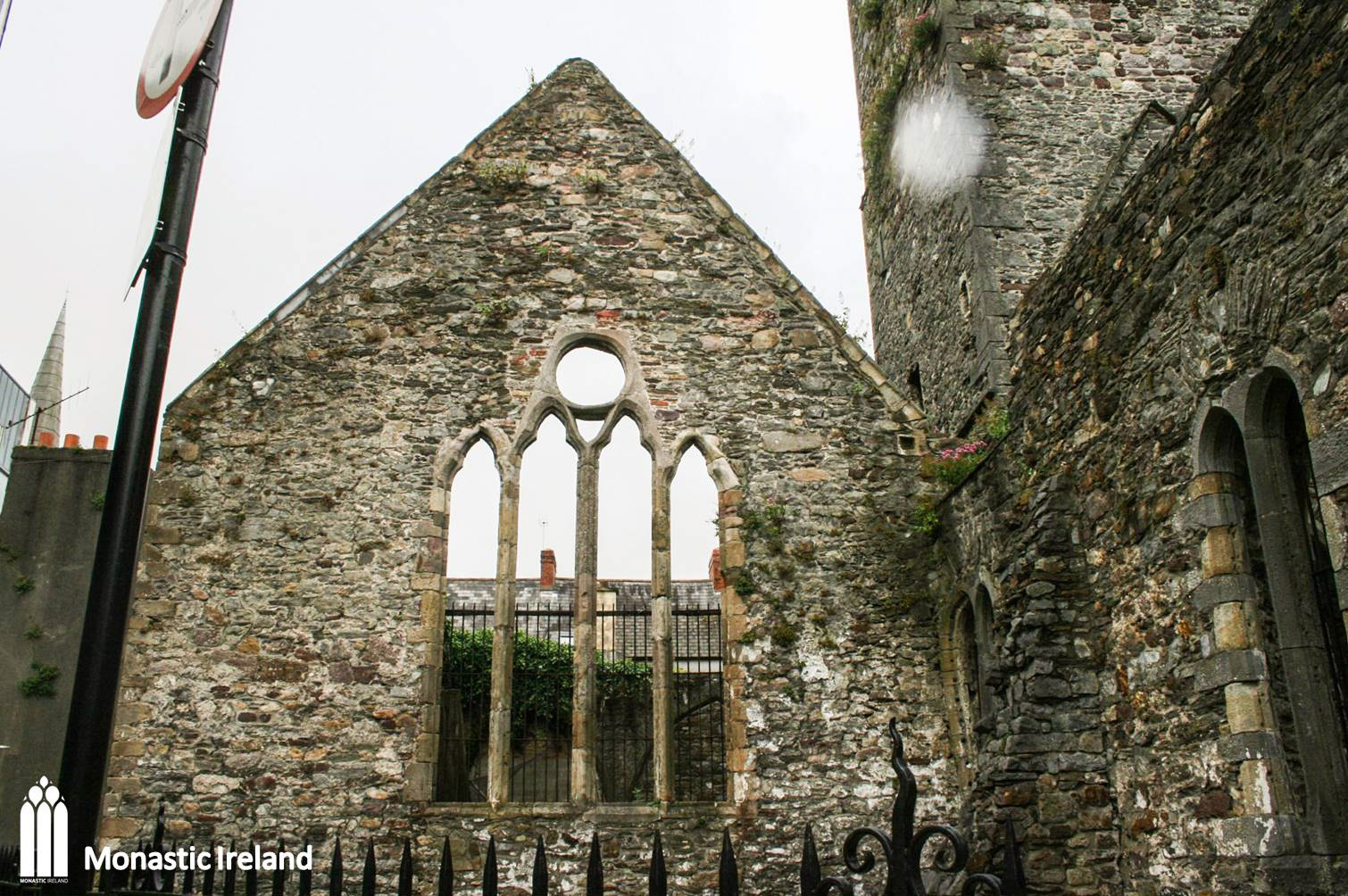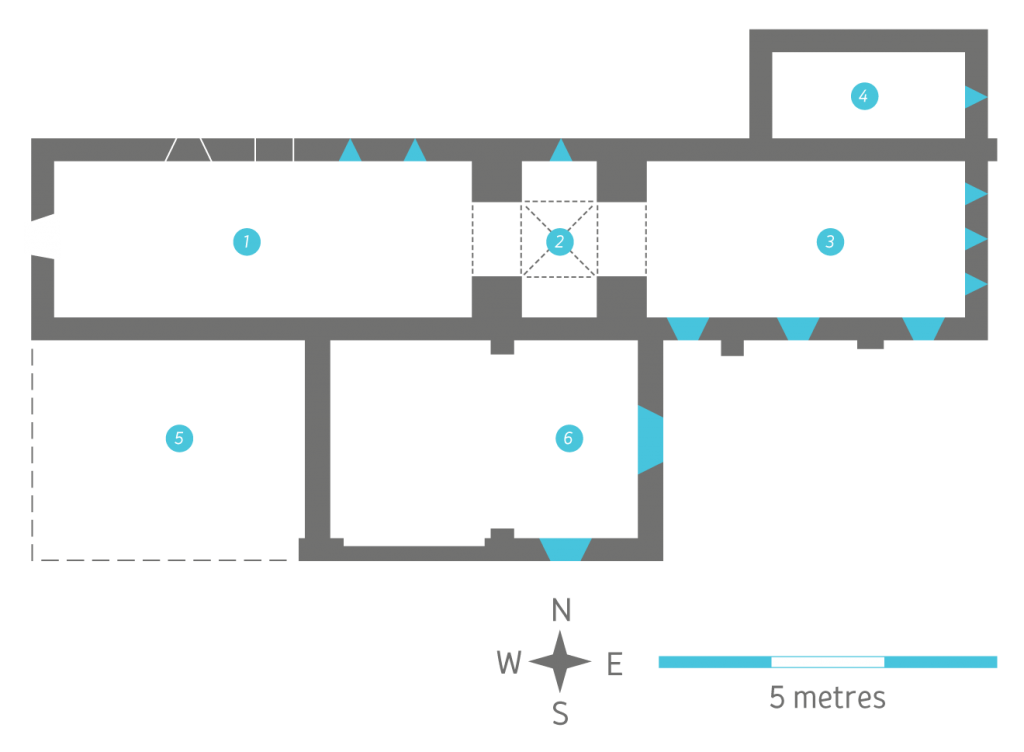

A view of the Franciscan church west gable. Note how the modern street level is a few feet above the floor level of the medieval church.
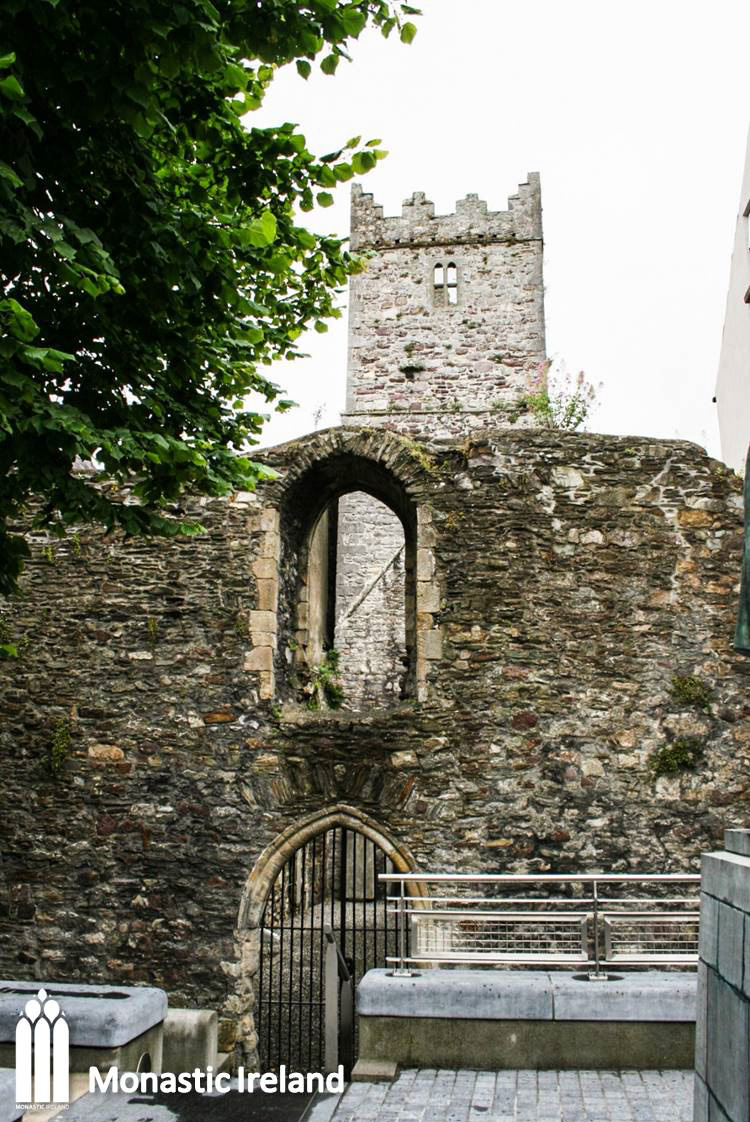

The west gable of the nave, showing the blocked arcade to the left, and the church early modern grave slabs now displayed on the walls.
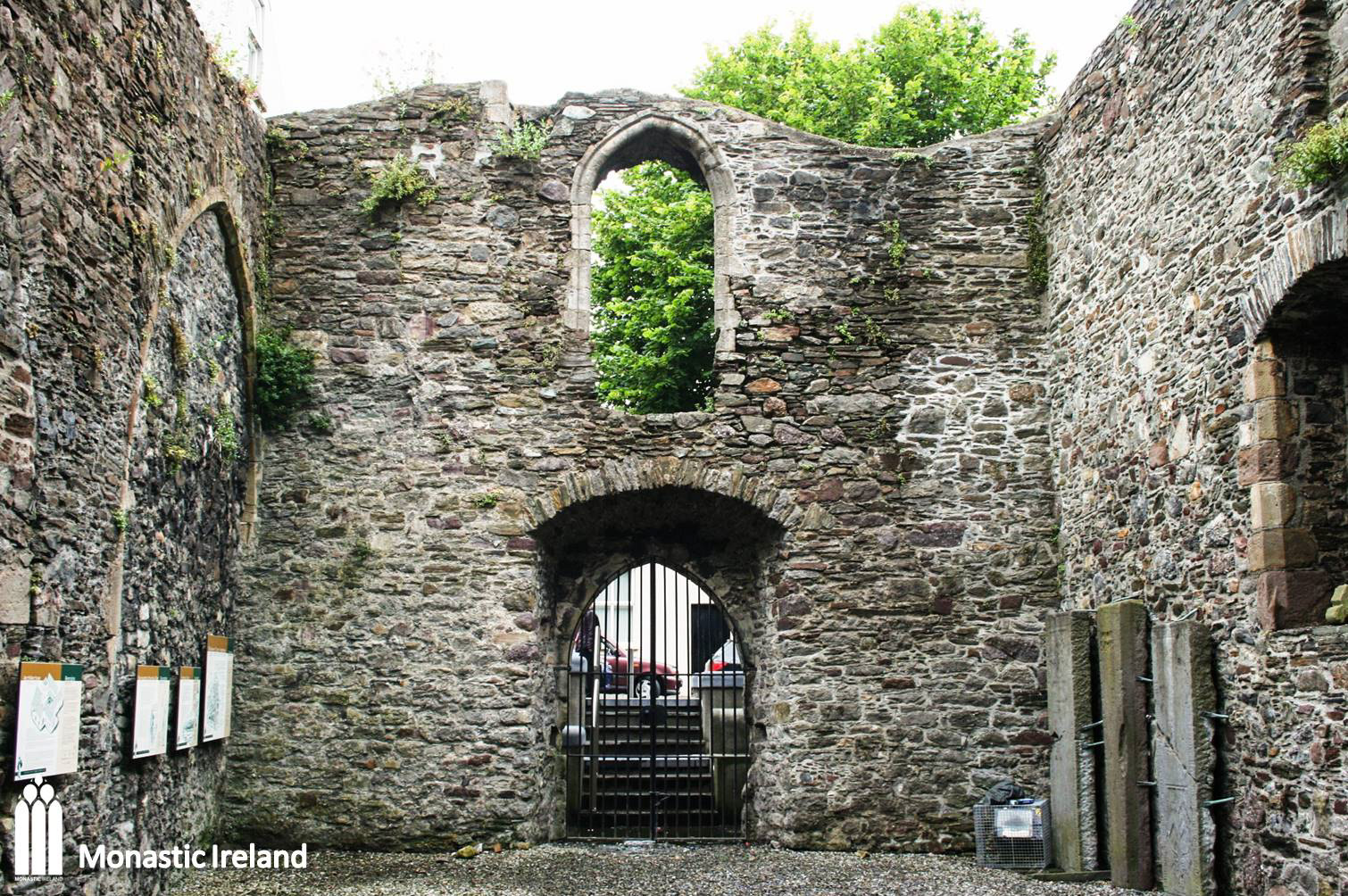
The church nave was enlarged by the addition of a south aisle sometime in the 13th century, separated by an arcade of three pointed arches, which are now blocked. This is the east-most of these arches. At the east end of the aisle was the Lady chapel, dedicated to the Blessed Virgin Mary.
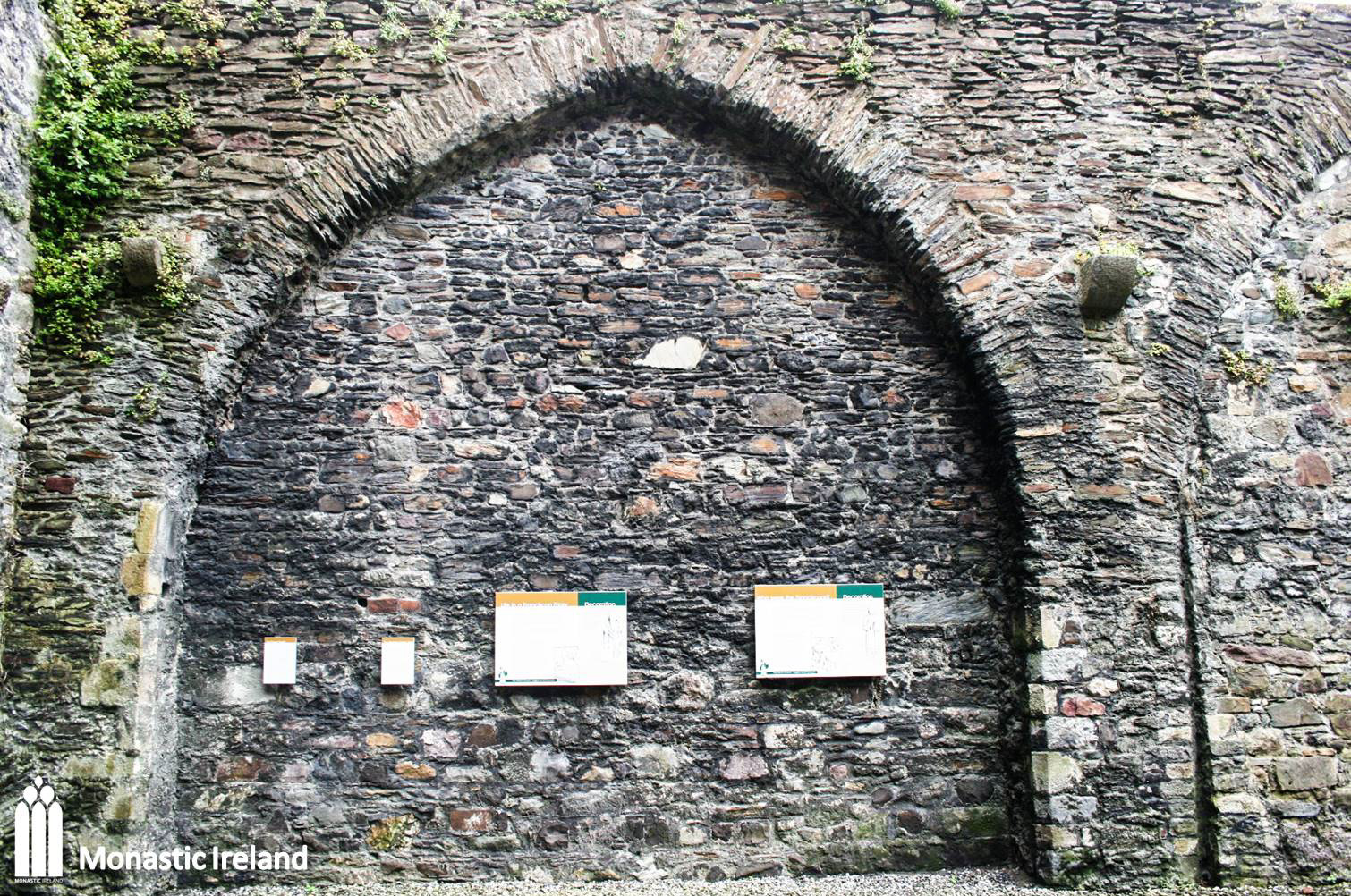
The north elevation of the church nave carries the marks and scars resulting from the occupation and use of the church following the dissolution of the monasteries, when it was turned into the Holy Ghost Hospital. Here we can see a window was inserted at ground floor level, and we know an upper floor was inserted to create space for the hospital beds – see the supporting corbel to the right. Following the transfer of the hospital to a new location on Cork Road, the building passed into the care of the OPW and conservation work took place, with the upper floor removed and the windows blocked.
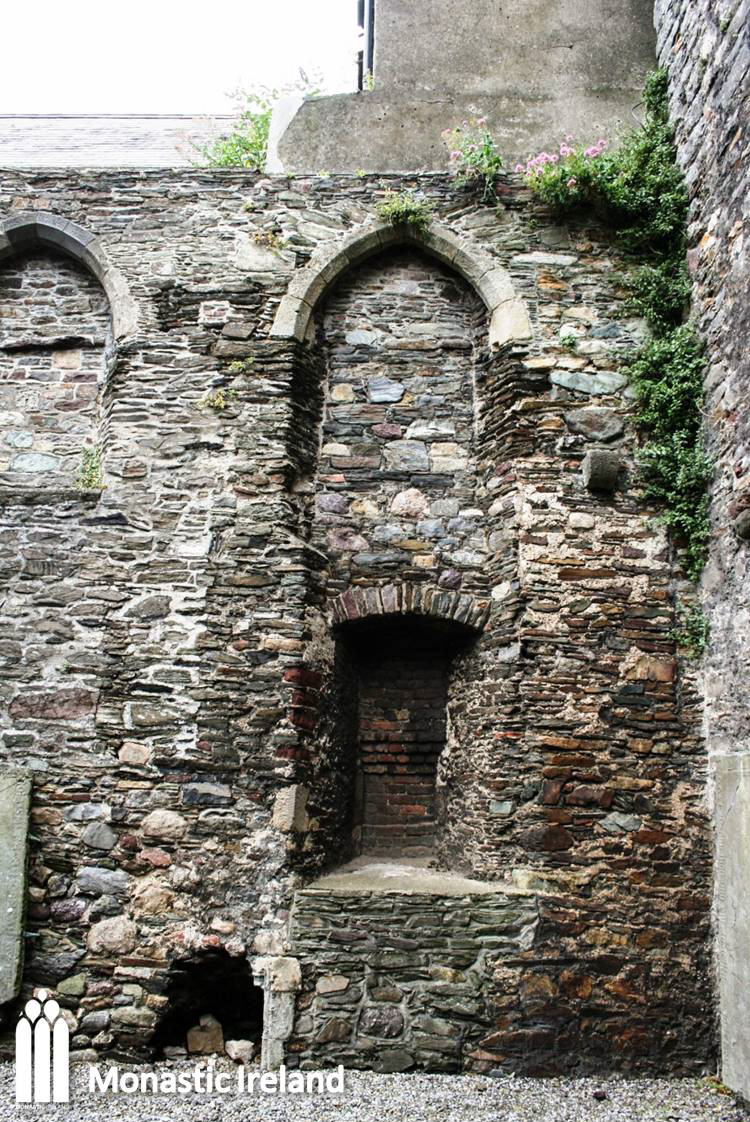
This funeral monument is said to date to around 1630, and might represent the only surviving piece of sculpture from the 17th century in Waterford. While the inscription is almost completely illegible, it does contain the Grant Coat of Arms, and is surrounded by scrolls, obelisks and a sunburst motif. It was inserted underneath a window which itself was a post-dissolution insertion. While an upper floor was inserted to accommodate the Holy Ghost Hospital, the ground floor kept being used for burials.
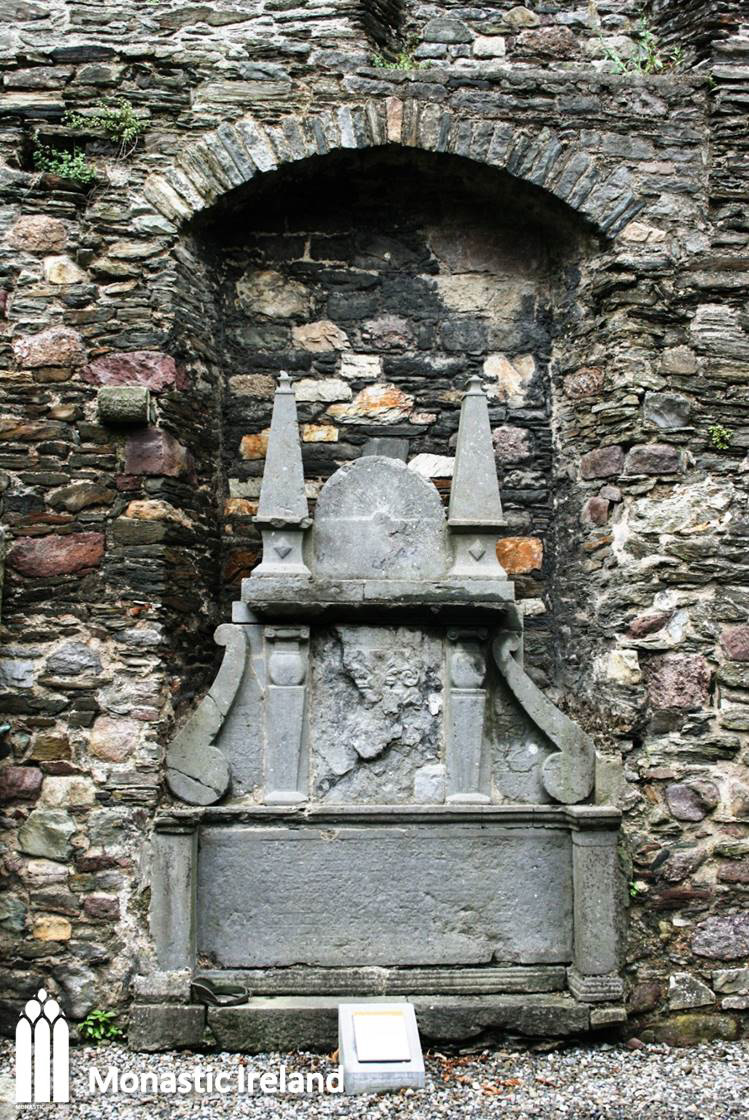
This blocked niche in the north wall of the nave might have been where the statue of St Christopher mentioned in a late medieval list of burials was placed.
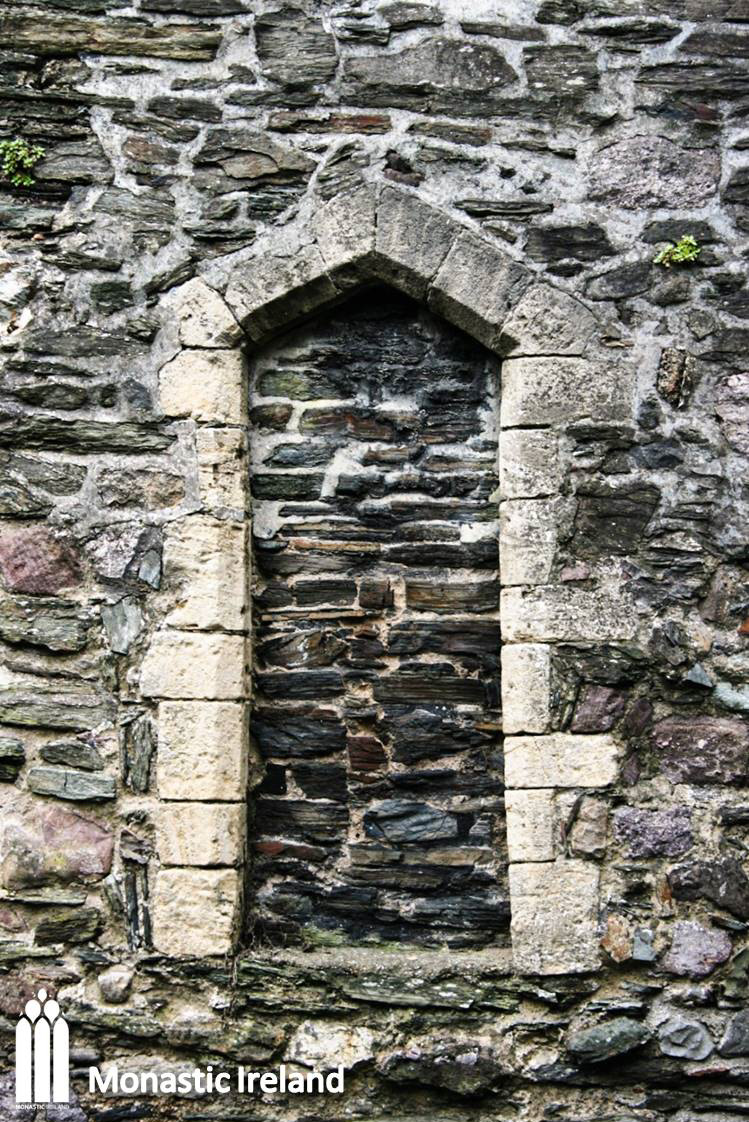

The crossing tower built in the 15th century, seen from the nave.
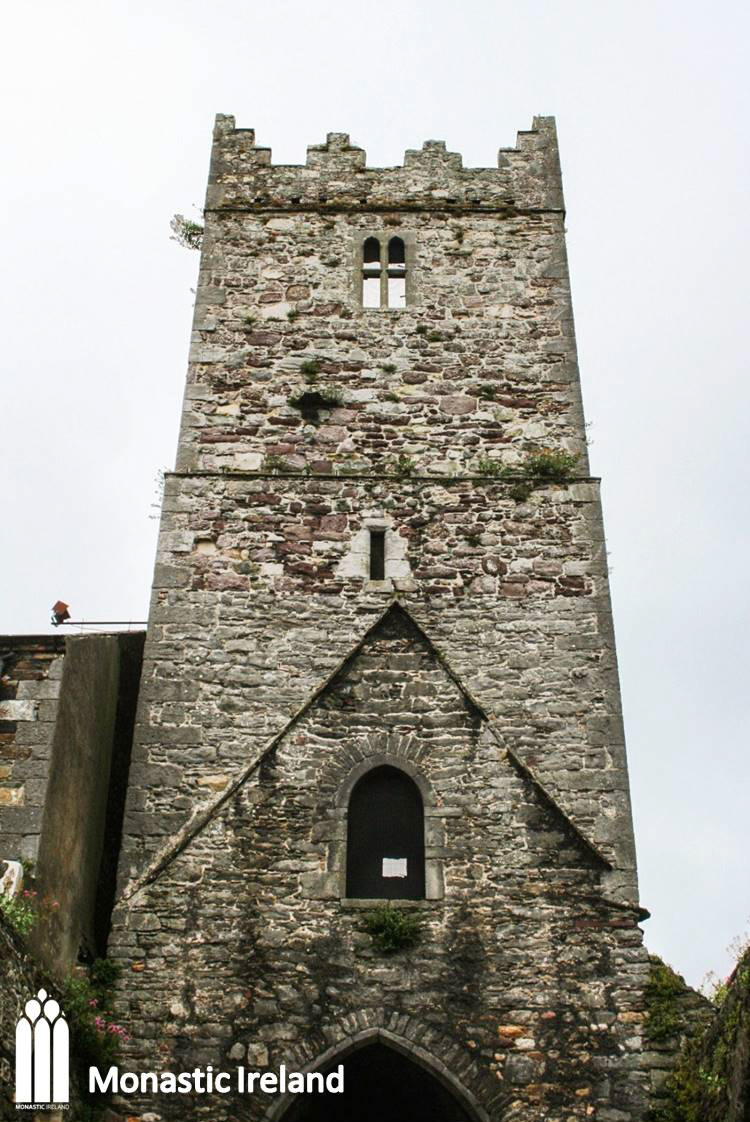
The crossing tower built in the 15th century, seen from the chancel.
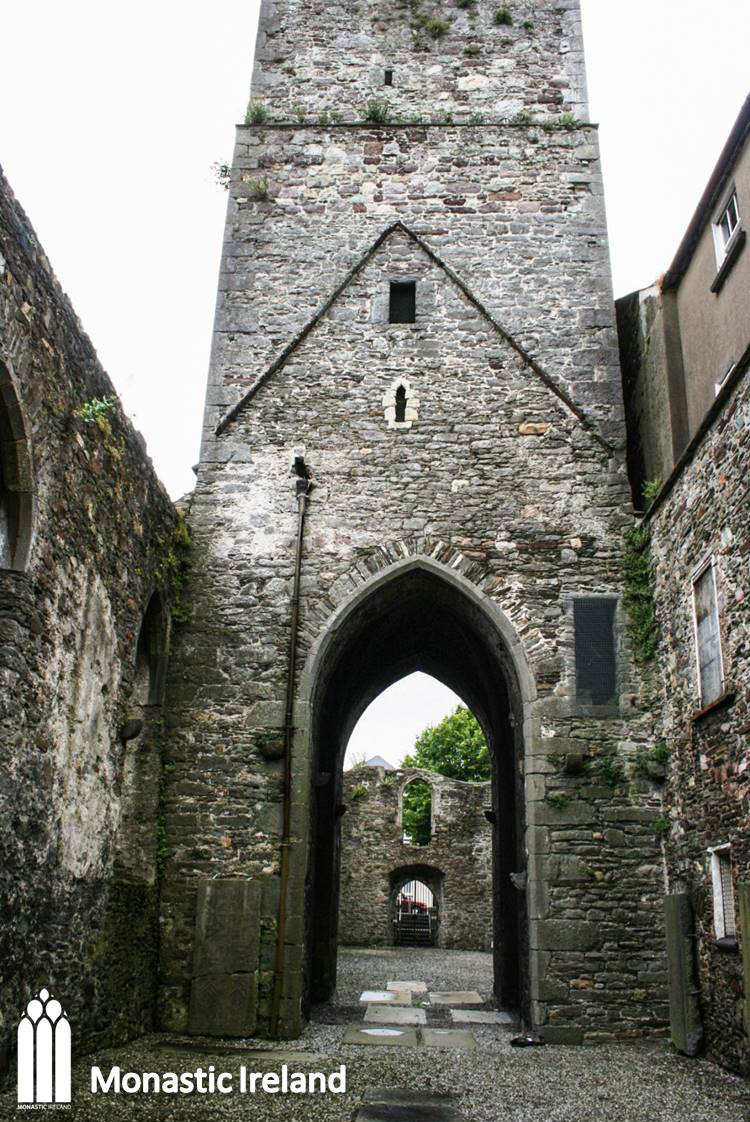
A view of the north elevation underneath the crossing tower, showing a blocked window and the blocked doorway which would have led into the cloister.
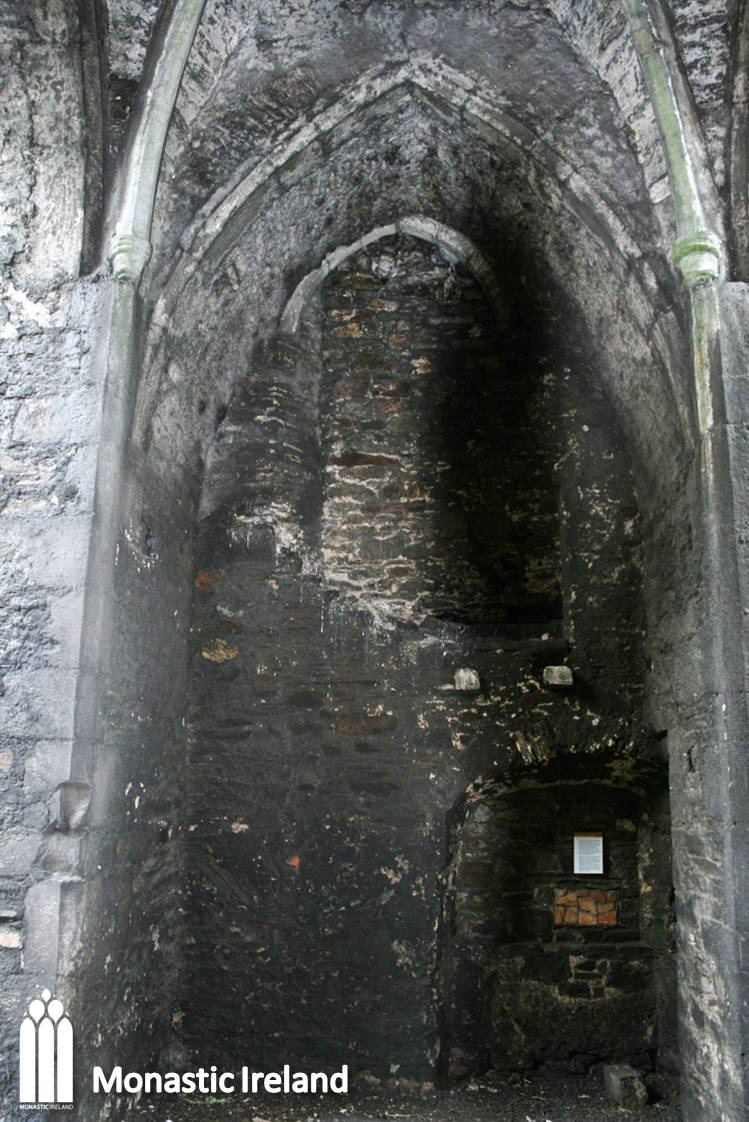
On the blocked doorway a selection of a few medieval glazed floor tiles is displayed. They were excavated in the 1980s, and are decorated with Maltese crosses with arc and scroll corners.
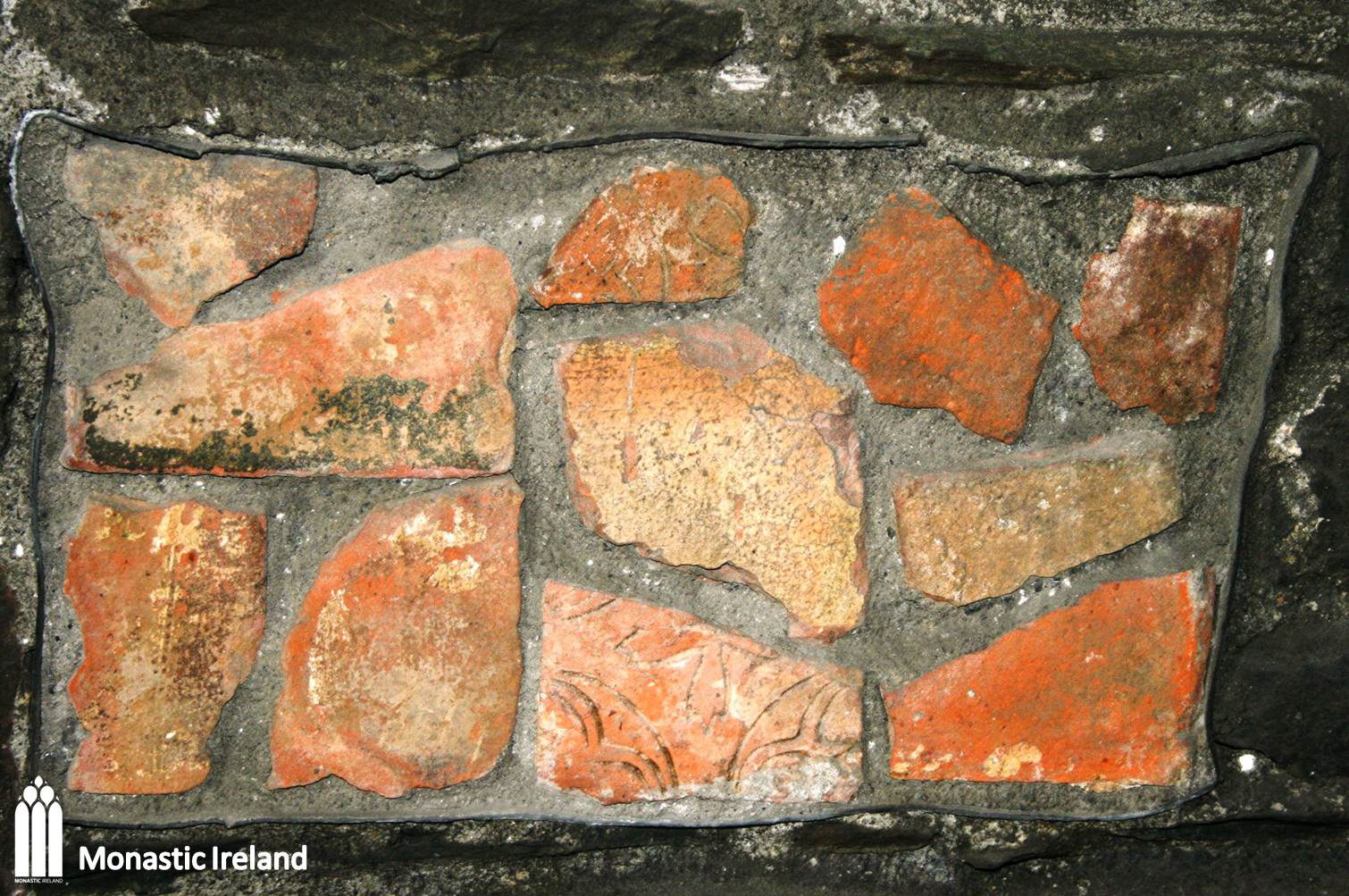

Unlike what happened in many friaries across Ireland, the 13th-century triple lancet window in Waterford Franciscan church was never replaced by a traceried form later on. The simplicity of the lancets was perhaps considered more fitting to the Franciscan ethos of poverty, although the delicately carved hood mouldings over the three pointed arches display a level of details and a quality of execution consistent with the royal patronage received by the friars from the time of the foundation.
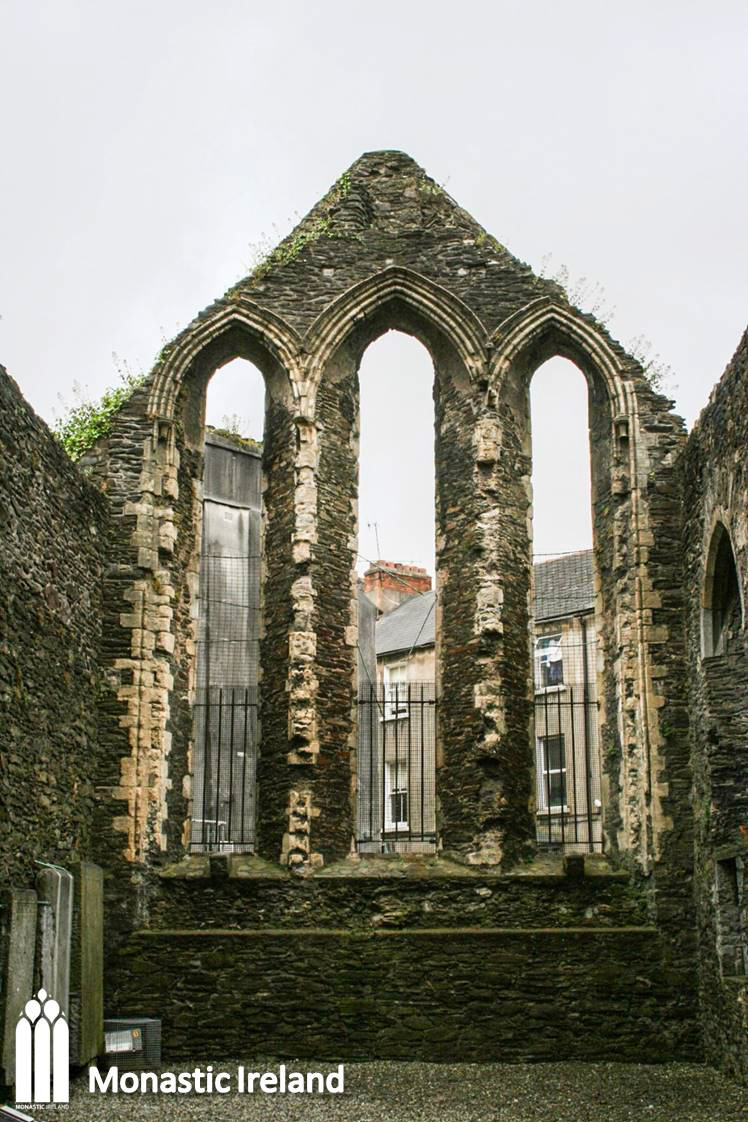
Post-dissolution burial slabs are displayed on the walls of the church. Nine of those contain the Walsh name, probably the descendants of Patrick Walsh, who founded the Holy Ghost Hospital: the second slab from the left is dedicated to Edward Walsh and his wife Agnes Lombard, and contains the earliest legible date, 1570. The Walsh family remained Masters of the Hospital up until the late 17th century.
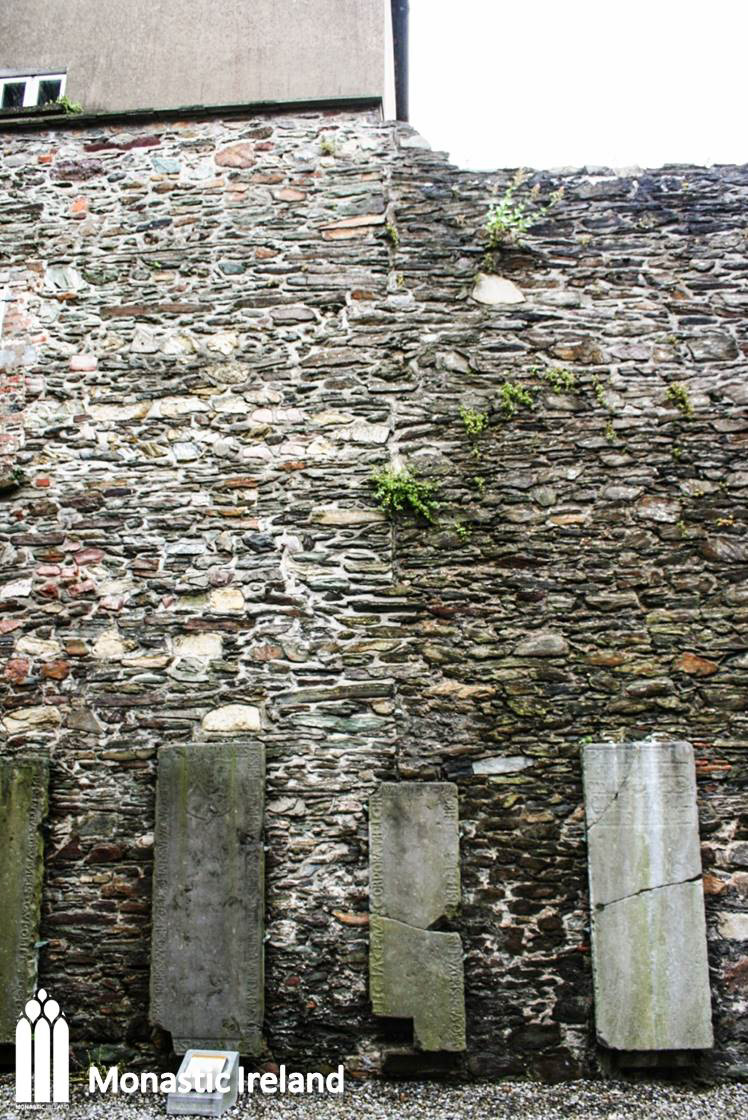
The second slab from the left is that of Sir Neal O’Neill, an Irish Catholic general who came to Waterford with James II after his defeat at the Battle of the Boyne. He died only a week later, from wounds sustained fighting the French Huguenots. He was buried in the Franciscan church, which
Ironically later became a Huguenot place of worship.
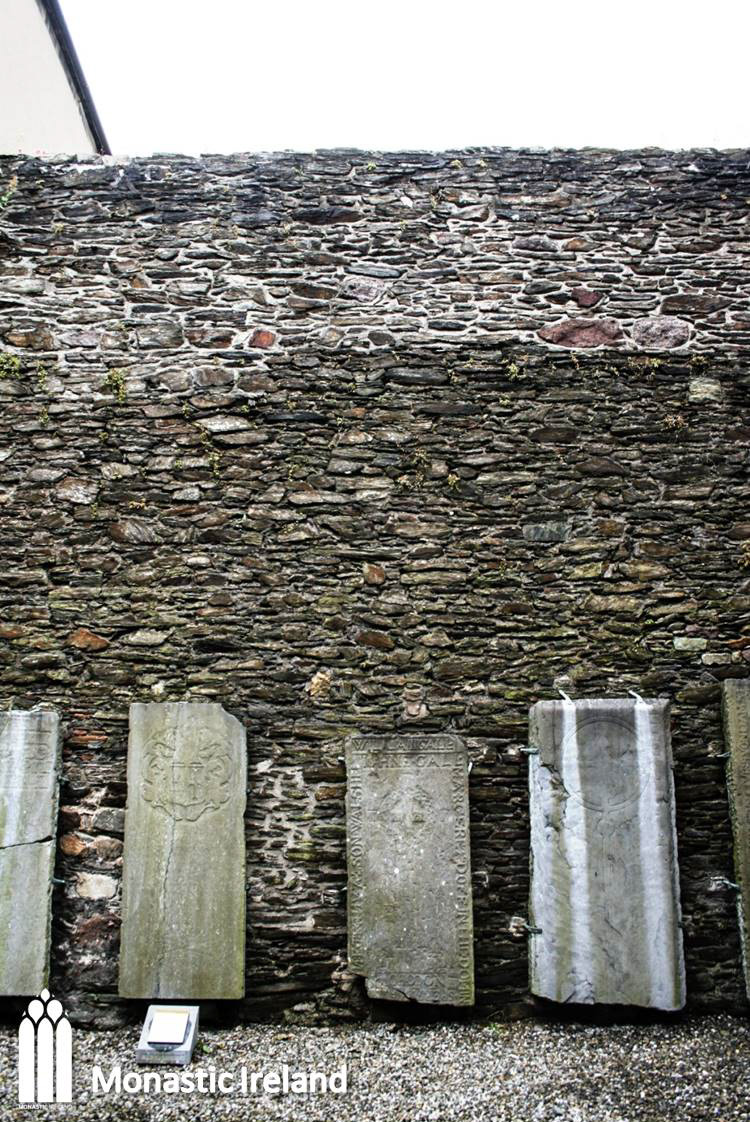
This niche used to contain the piscina where the sacred vessels used during mass were washed.
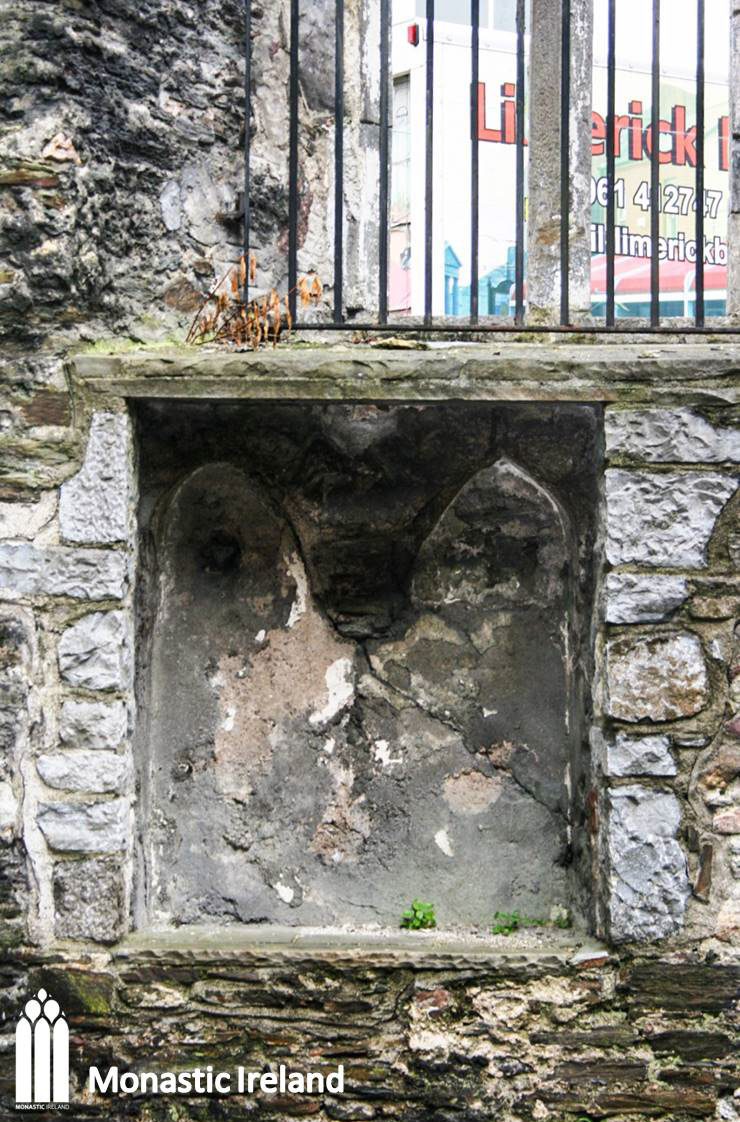



A view of the east elevation of the Lady Chapel. The chapel is not accessible to visitors, though its 13th-century trefoil-headed four light window can be admired from Bailey New Street. The chapel was at the east end of an aisle added to the south of the nave, altogether forming a four-bay long structure, internally divided by double arcades. Today the east and south elevations remain, as far as the second bay of the aisle, although it is obscured by modern houses.
