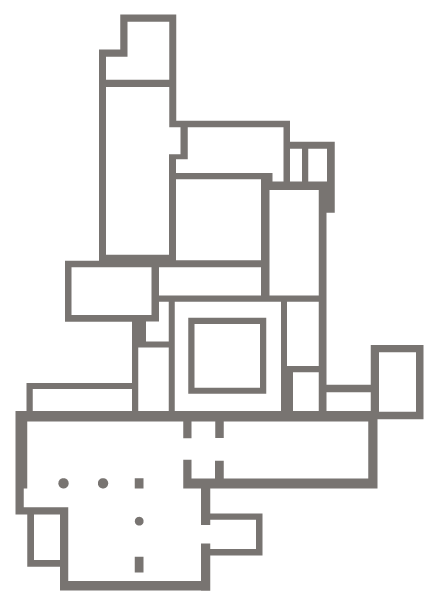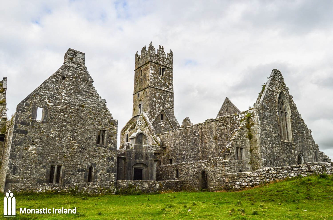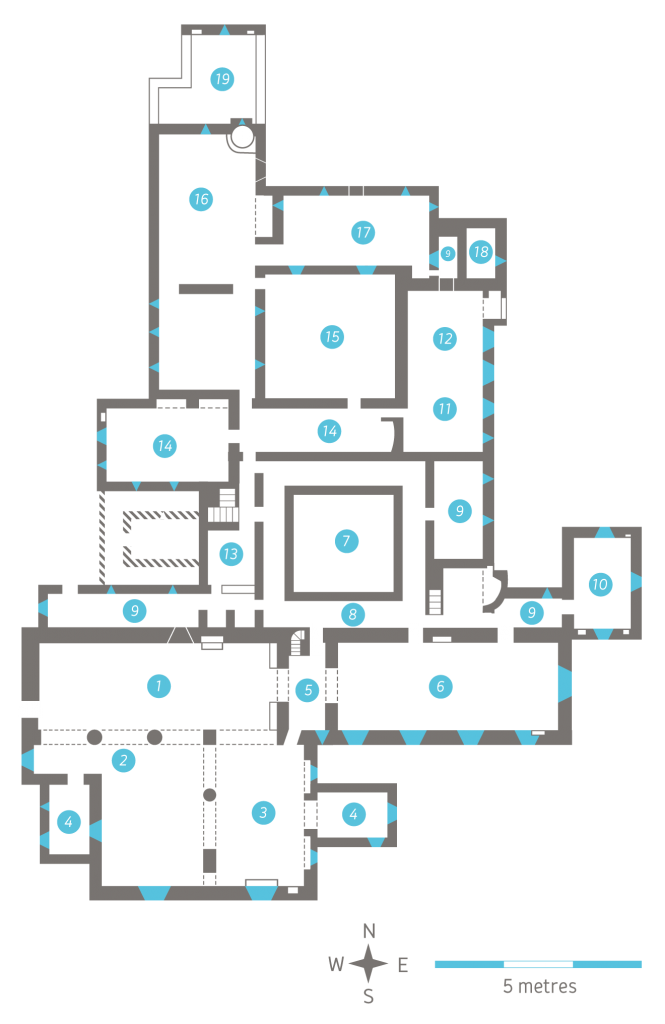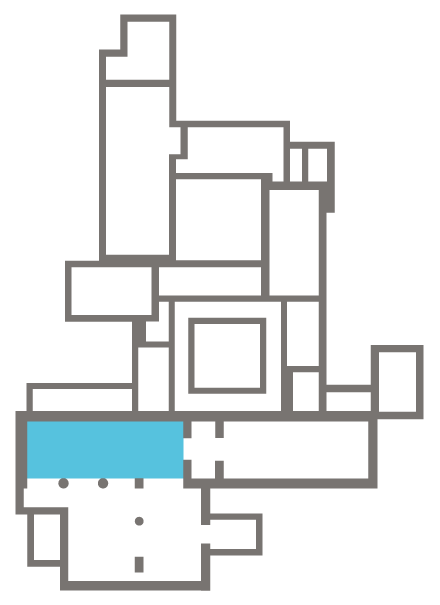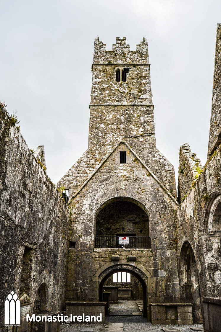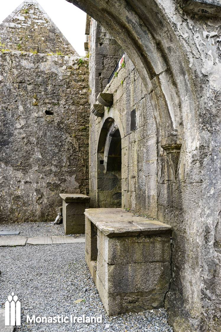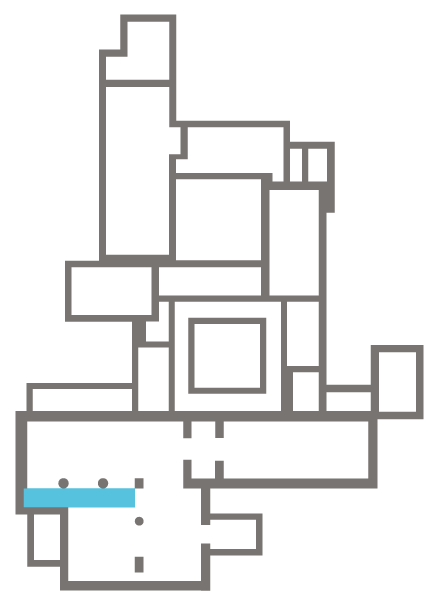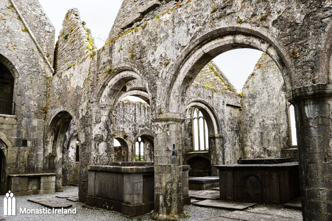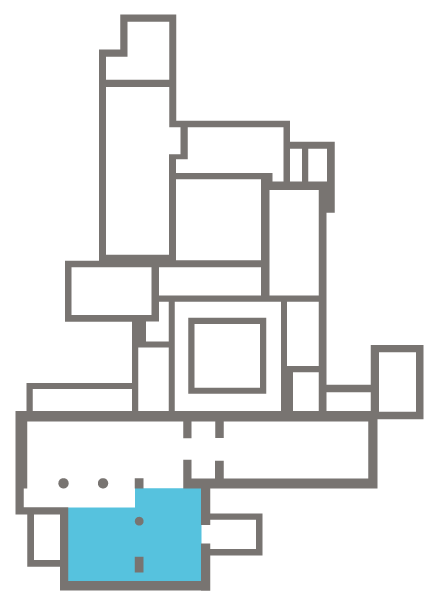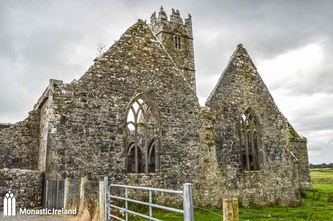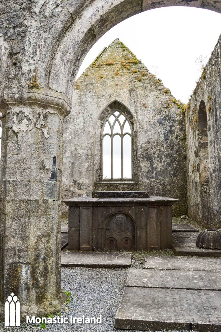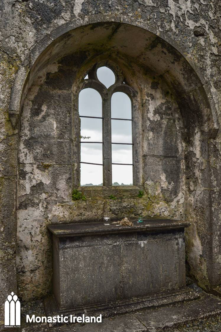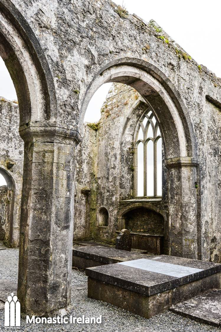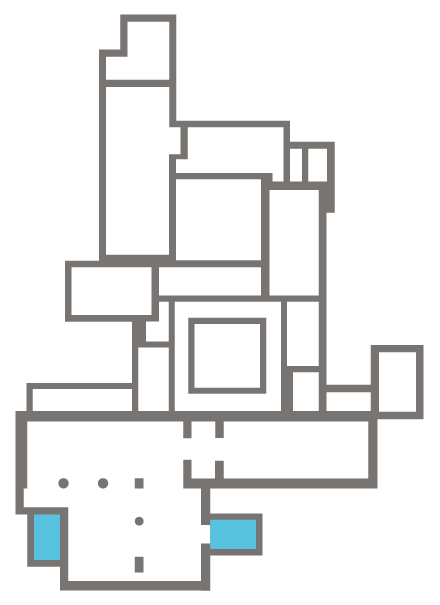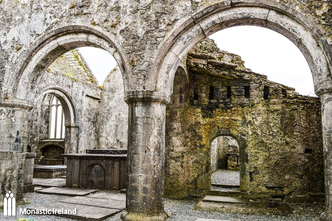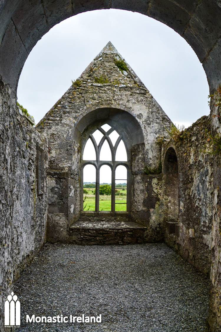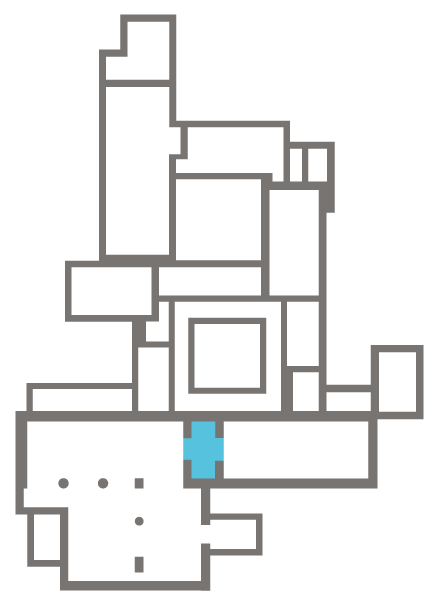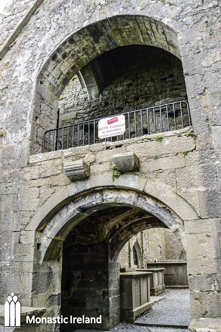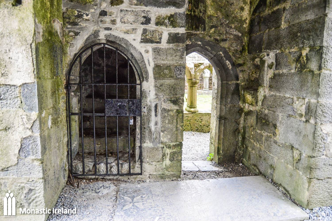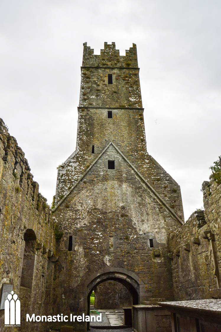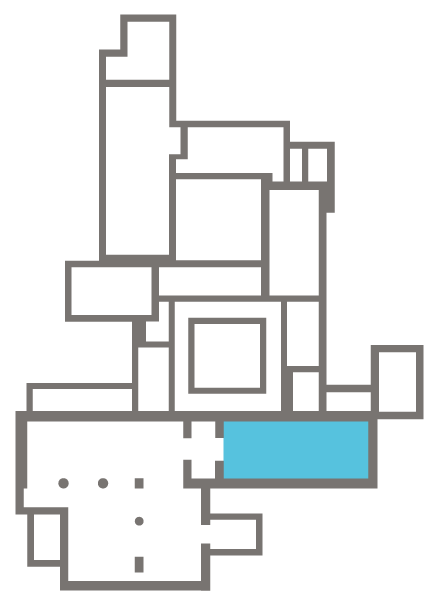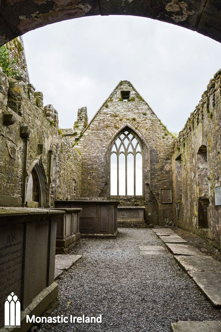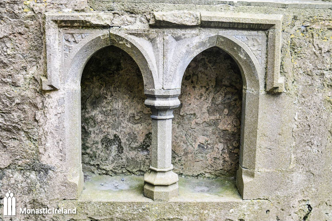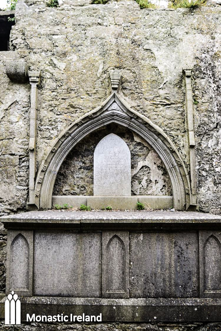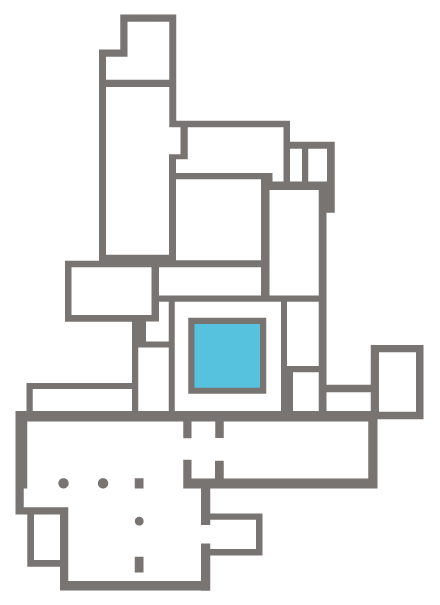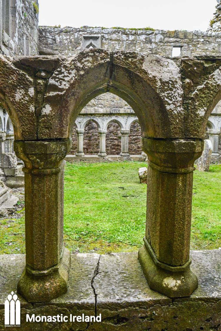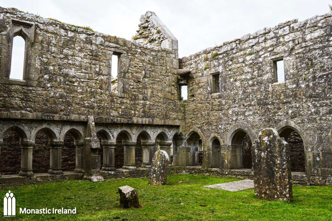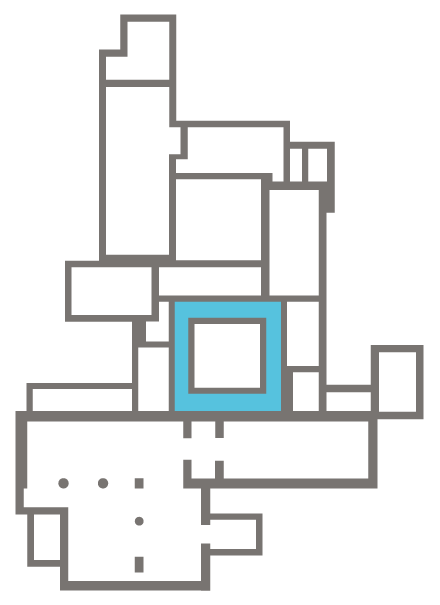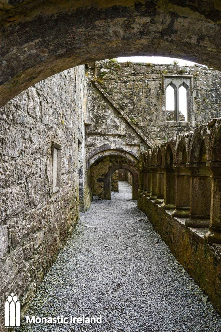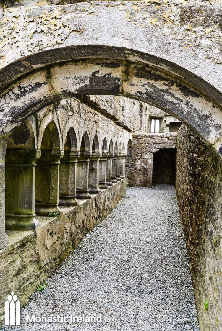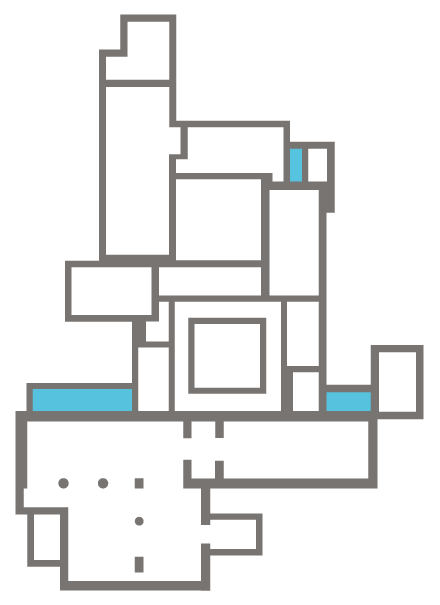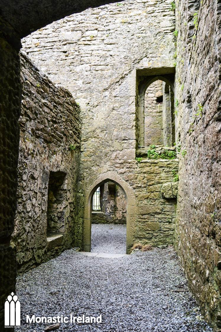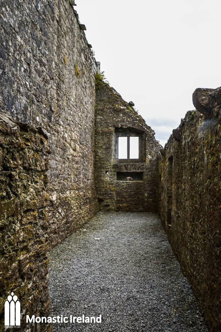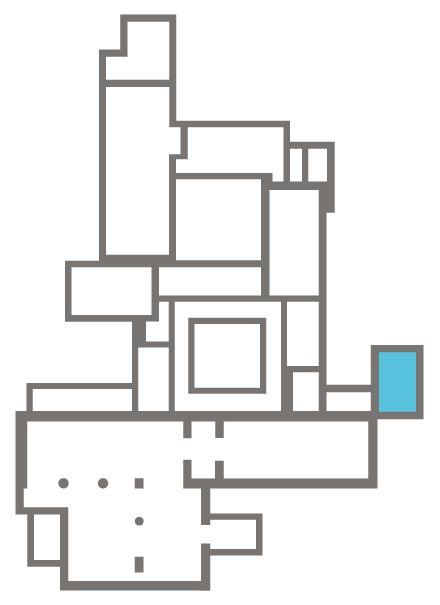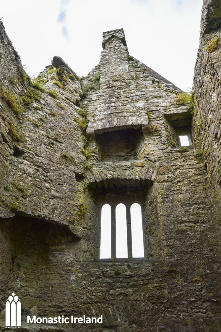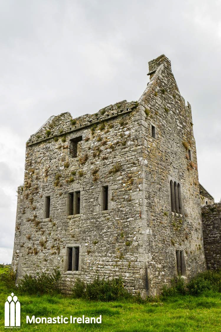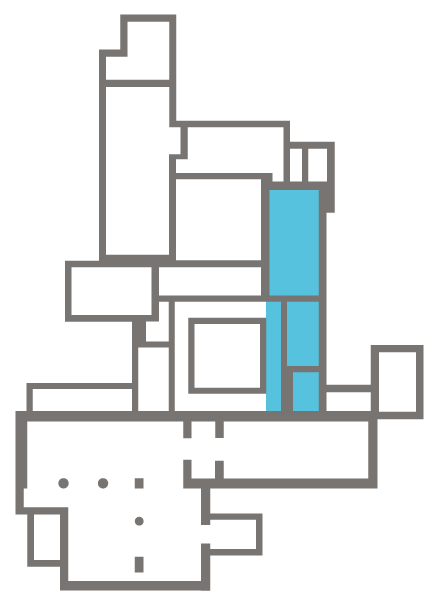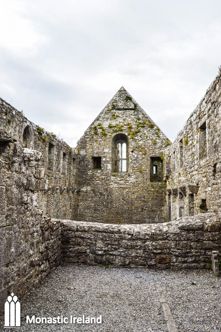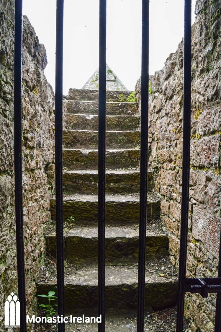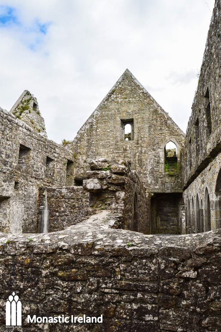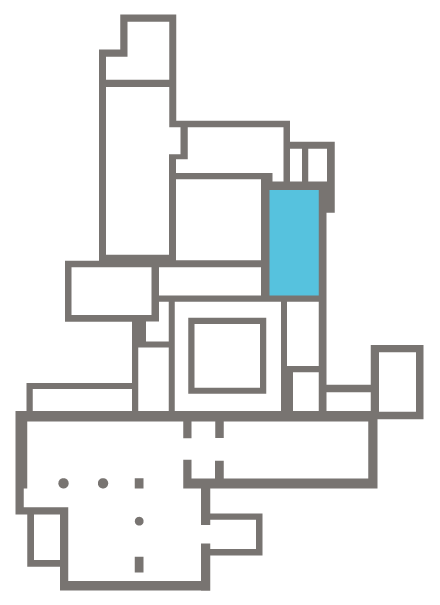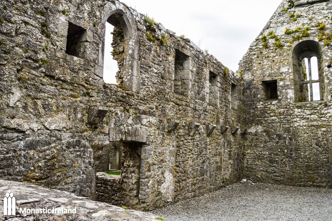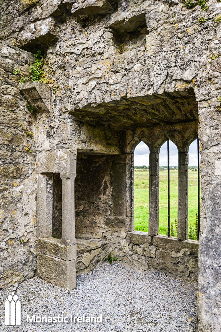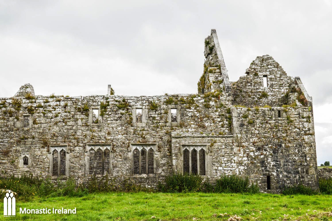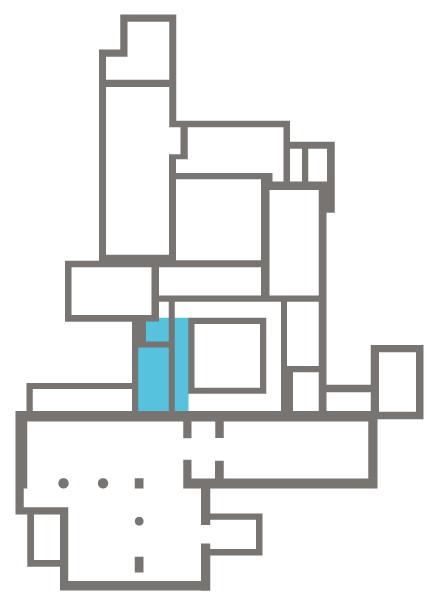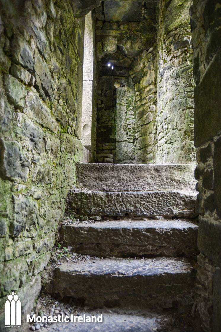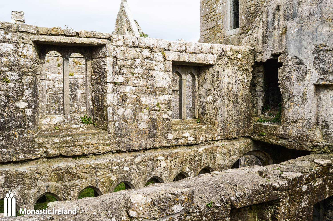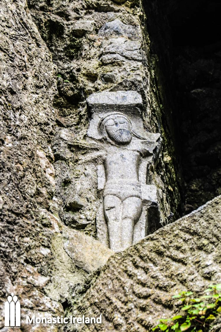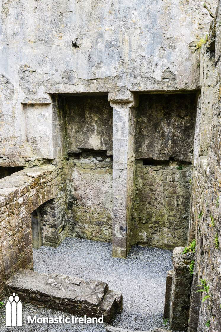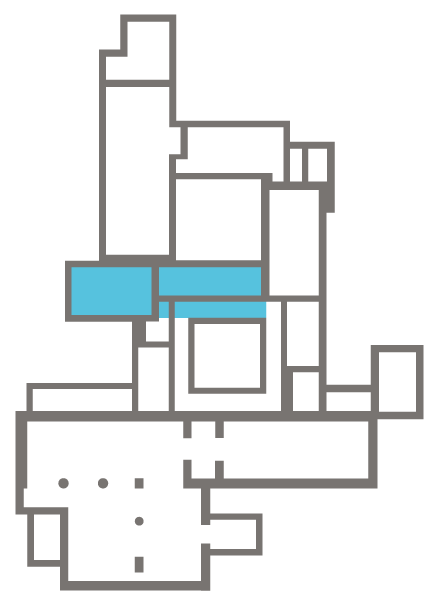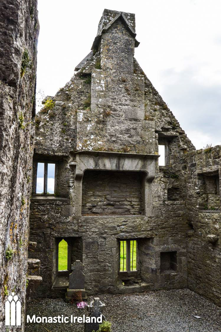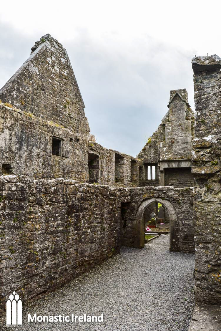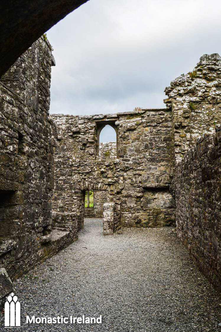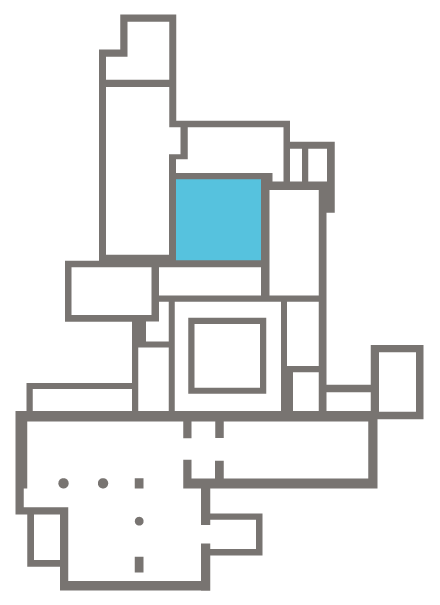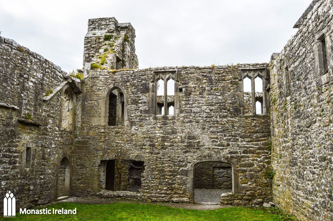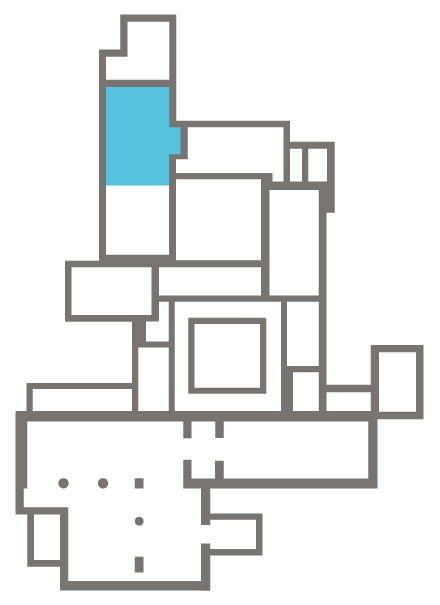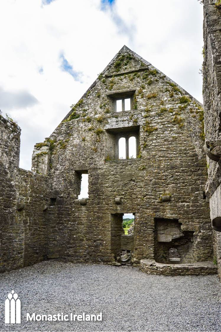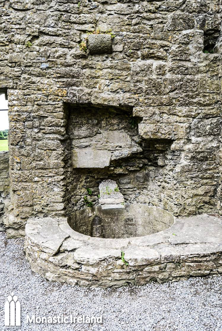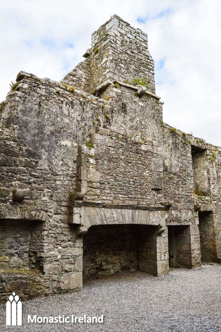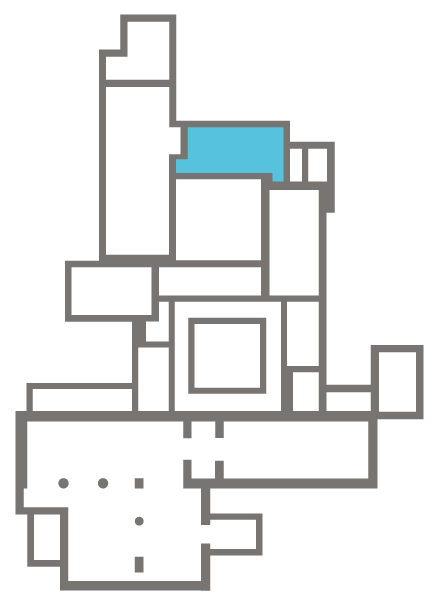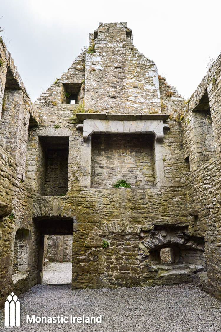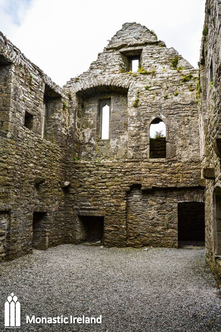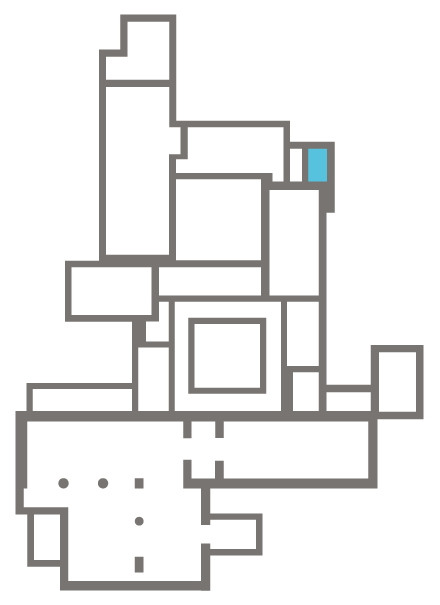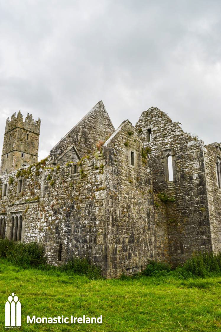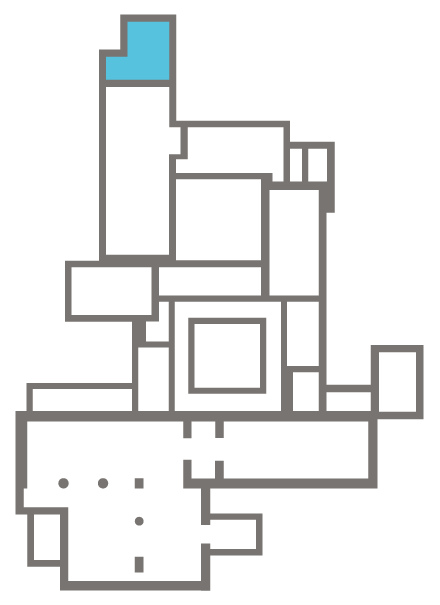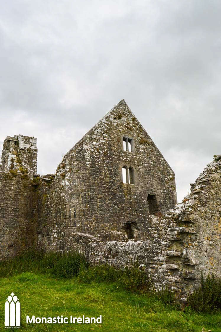The transept is the space which intersects the nave and chancel, giving the church its characteristic cruciform appearance. These rectangular extensions to the north and south of the church provided space for additional altars dedicated to various saints and serving as mortuary, burial or chantry chapels for the community’s benefactors. In a mendicant context, only one transept arm is found, in most cases abutting the nave, or the nave and the tower between the chancel and the nave, known as a ‘one armed transept.’
These two structures with individual pitched roofs make up the so-called ‘double transept’ abutting the nave and aisle to the south. They were later additions to the church, and the result of two separate campaign of construction, starting with the eastern structure. Their construction demonstrate the popularity and prosperity of the community, successful in attracting important patronage from local families such as the Clanricarde Burkes, who were probably responsible for the expansion of the church sometime in the sixteenth century. These two structures were used to accommodate a number of chapels served by secondary altars, as well as the benefactors’ burials.
A view into the western section of the ‘double transept’. The south window is typical of late Irish Gothic, a triple-light with switch-line tracery and pointed transoms across. The floor is covered with modern grave slabs, and one of a number of burial monuments built within the church stands in the middle of the room.
This rounded wall niche in the east wall of the transept contains one of the many secondary altars in the church, and is one of two underneath the two windows in the east wall, framing the entrance into an additional chapel abutting the transept to the east.
Another view of the transept, looking into the eastern section of the double structure, separated by the same round-headed arcade than it is from the nave. Under the south window is another secondary altar, with its associated piscina to the left.
 Back to top
Back to top
