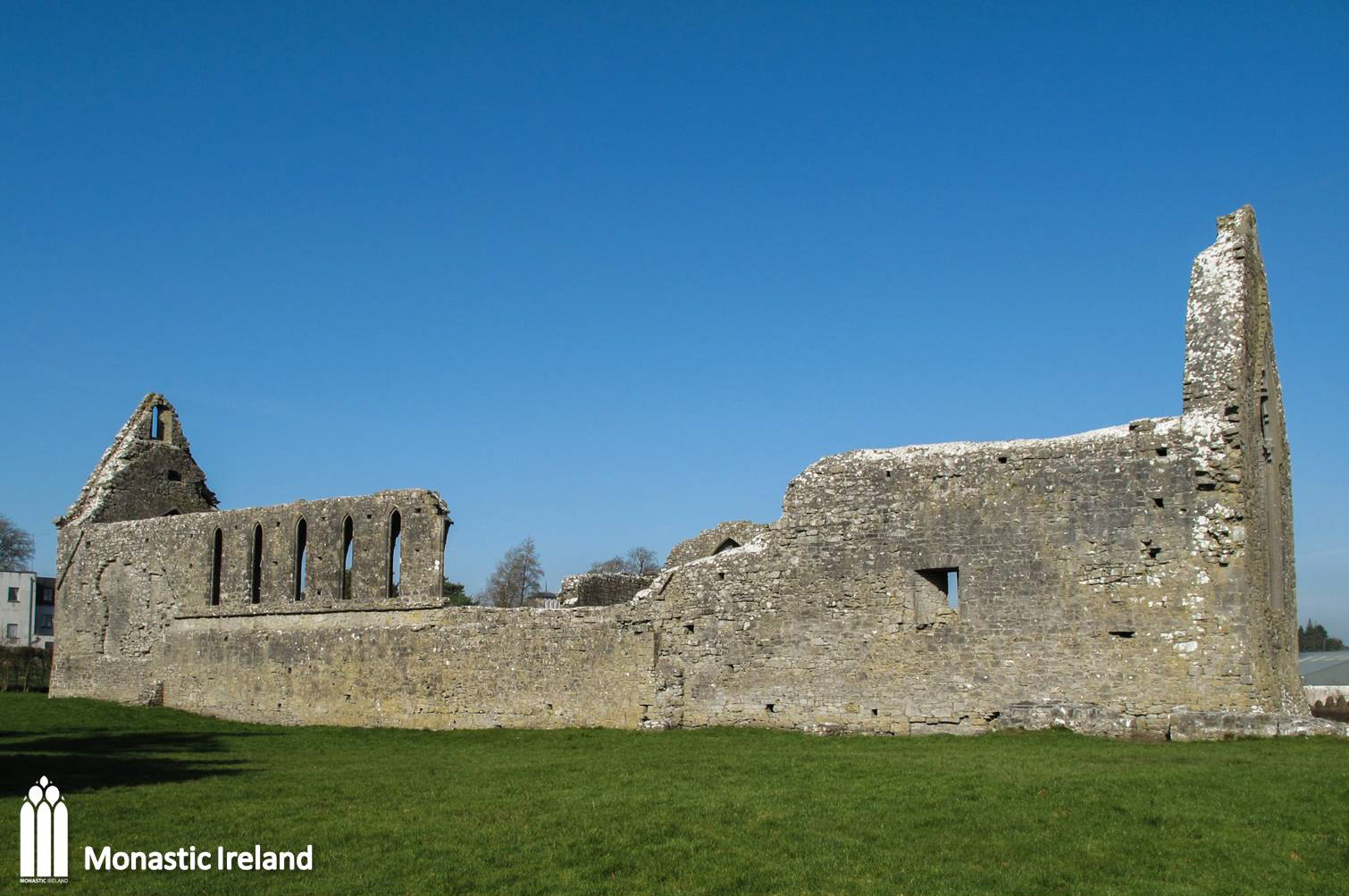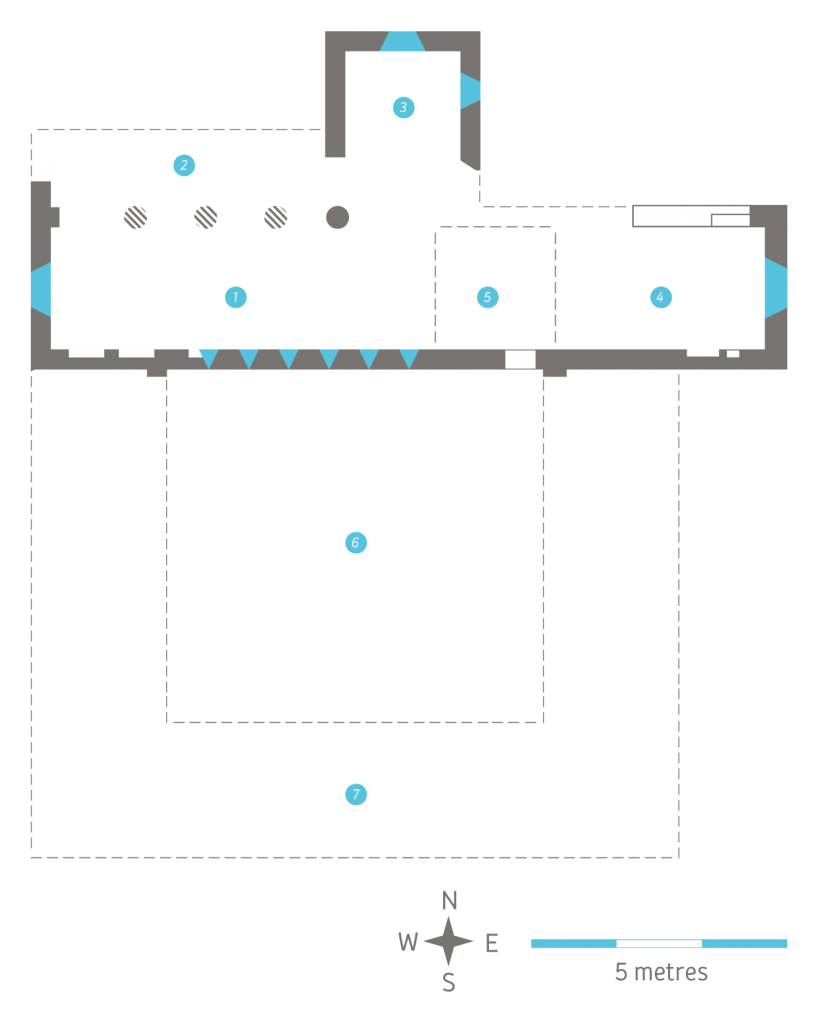
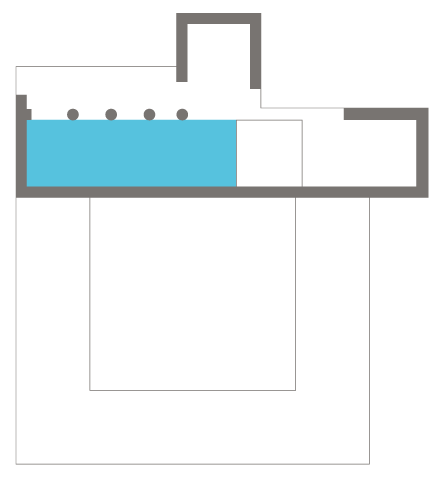
A closer look at the south wall of the nave, showing the scar of the west range gabled roof, and the five lancets windows (a sixth window has disappeared with the collapse of a section of the wall) that lit the nave. It is unusual to find windows in the nave on the side of the cloister, although the friars would have been protected from view by a lean-to roof covering the ambulatory.
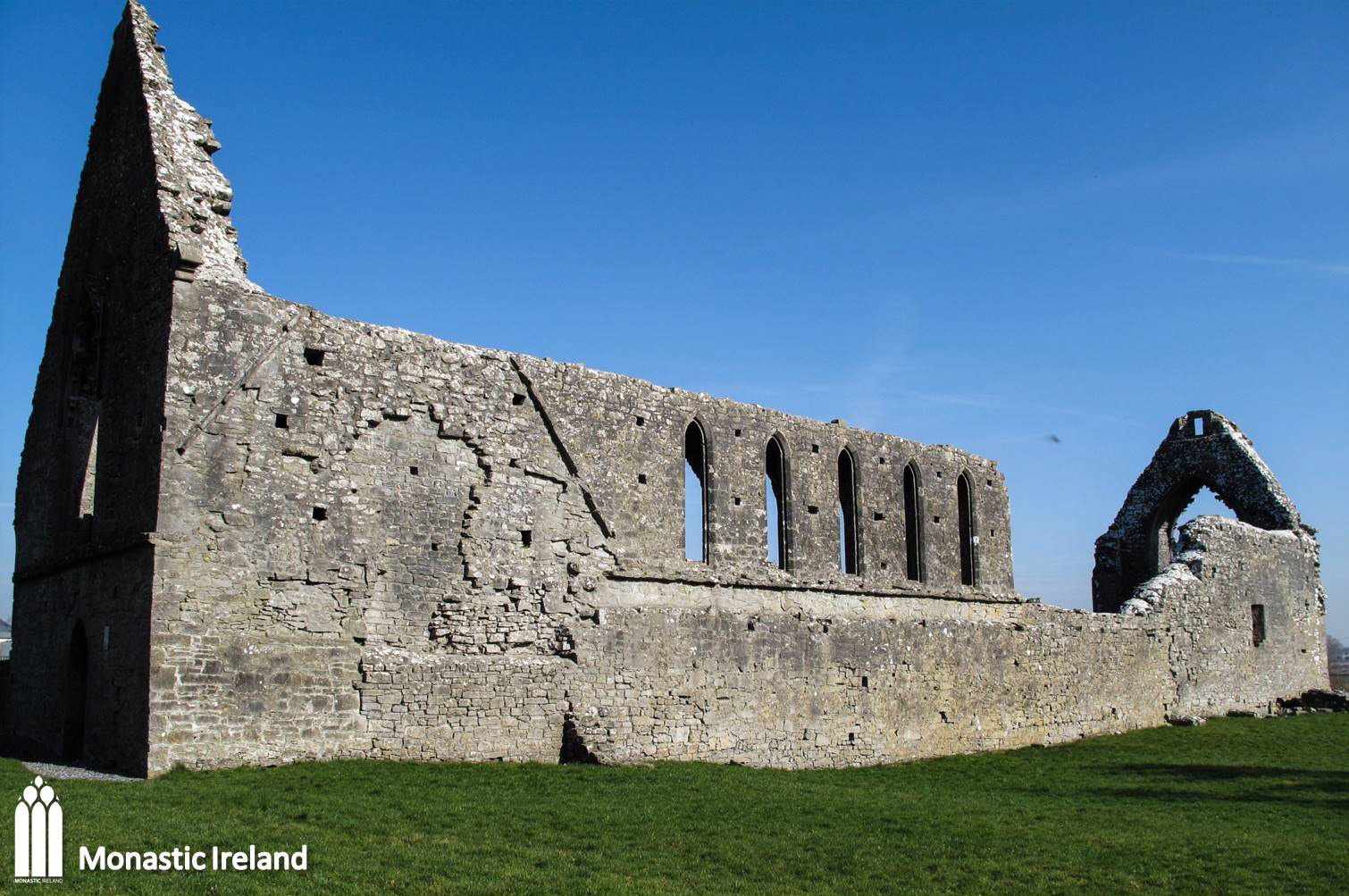
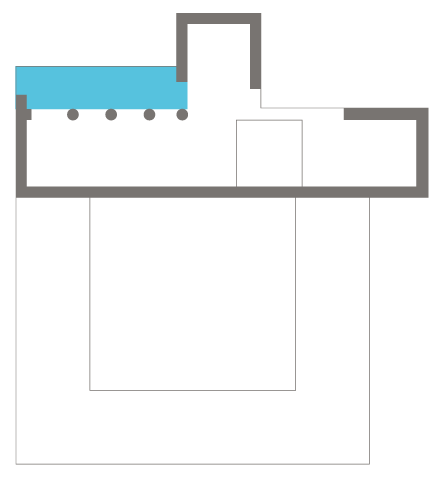
A view of the internal space of the church looking from where the side-aisle would have stood. In the forefront are the reconstructed remains of three columns which would have supported the arcade separating the nave from the side-aisle, although they have been rebuilt in the wrong position.
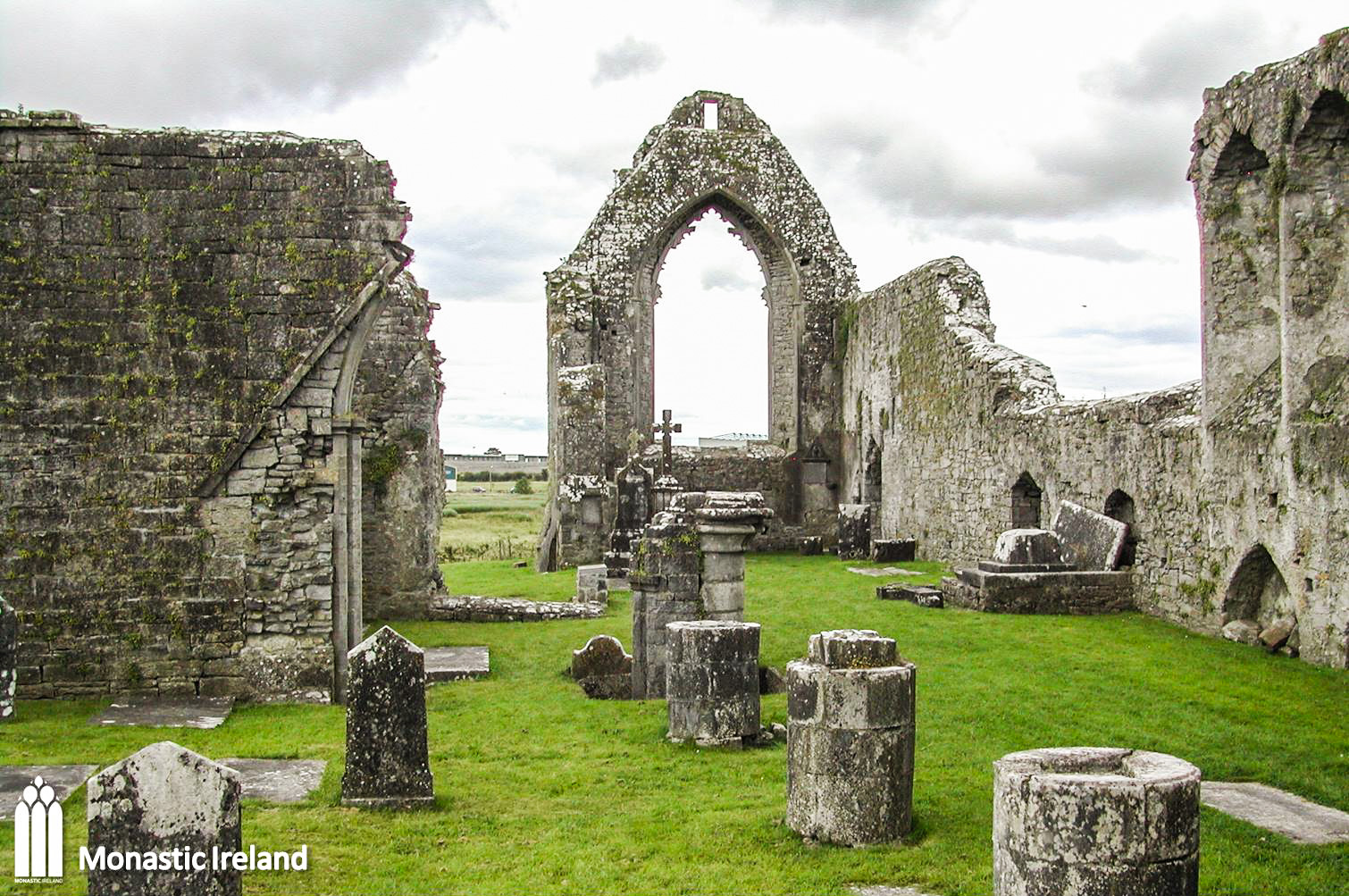
A closer look at one of the columns which used to support the arcade separating the nave from the side aisle and the north chapel (transept).
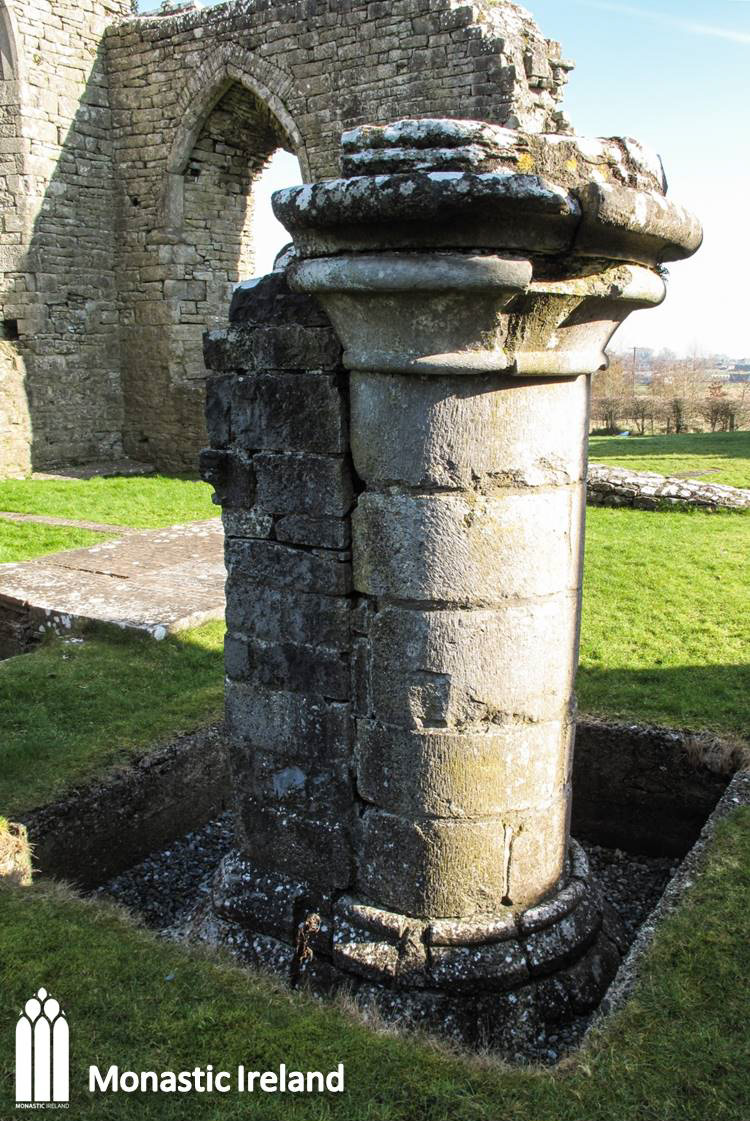
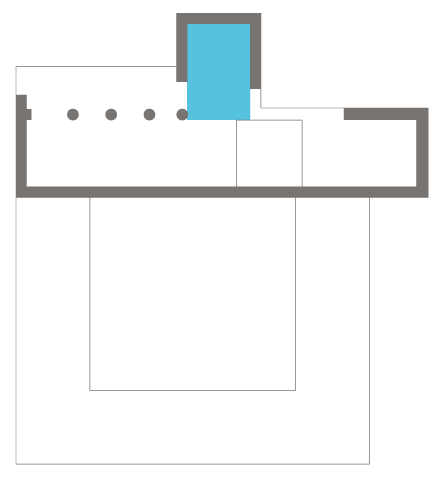
A view of the window in the north gable of the transept or chapel. We know from eighteenth-century antiquarian sketches of the ruins that it was a three-light window with a trefoil below the pointed arch.
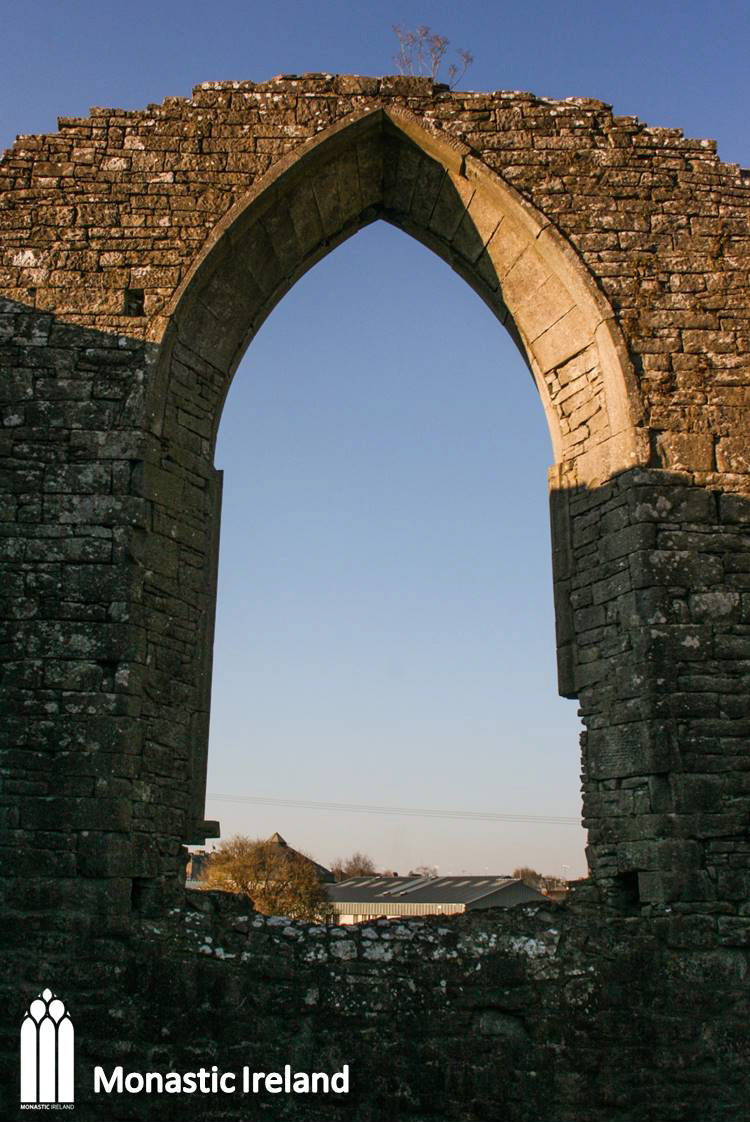
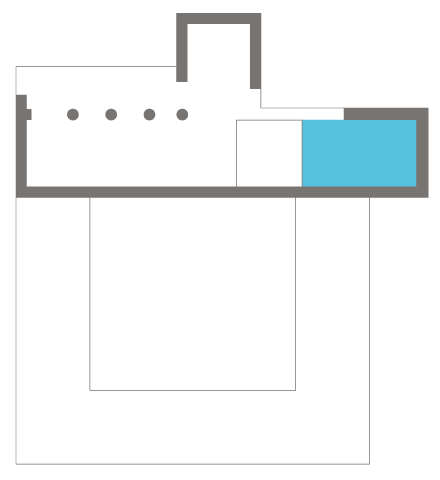
A view of the west gable of the church, showing the traceried window inserted in the fifteenth century and replacing a group of thirteenth-century graded lancets.
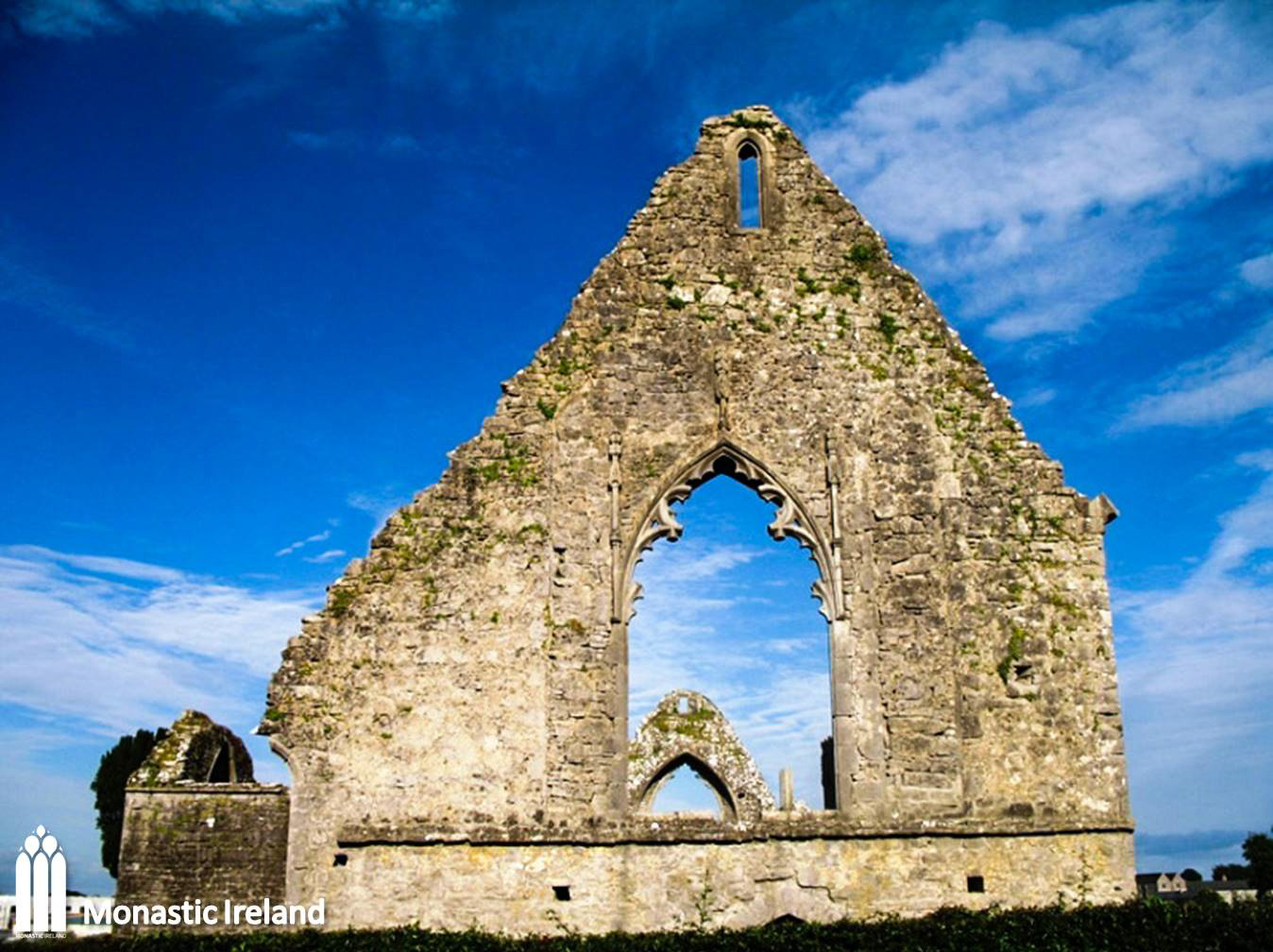
A view of the founder’s effigy tomb in the north wall of the chancel, the most valued position to be buried for a benefactor, near the high altar. It is the tomb of Felim O’Connor, under whose patronage the priory was founded in 1253, and who died in 1265. Felim is represented lying down in a long robe, with his feet on a dog. There are two panels on the front of the tomb, showing eight weepers, represented as soldiers wearing pointed helmets and long chain-mail coats. The effigy dates to the 13th century, but the panels were added in the 15th century.
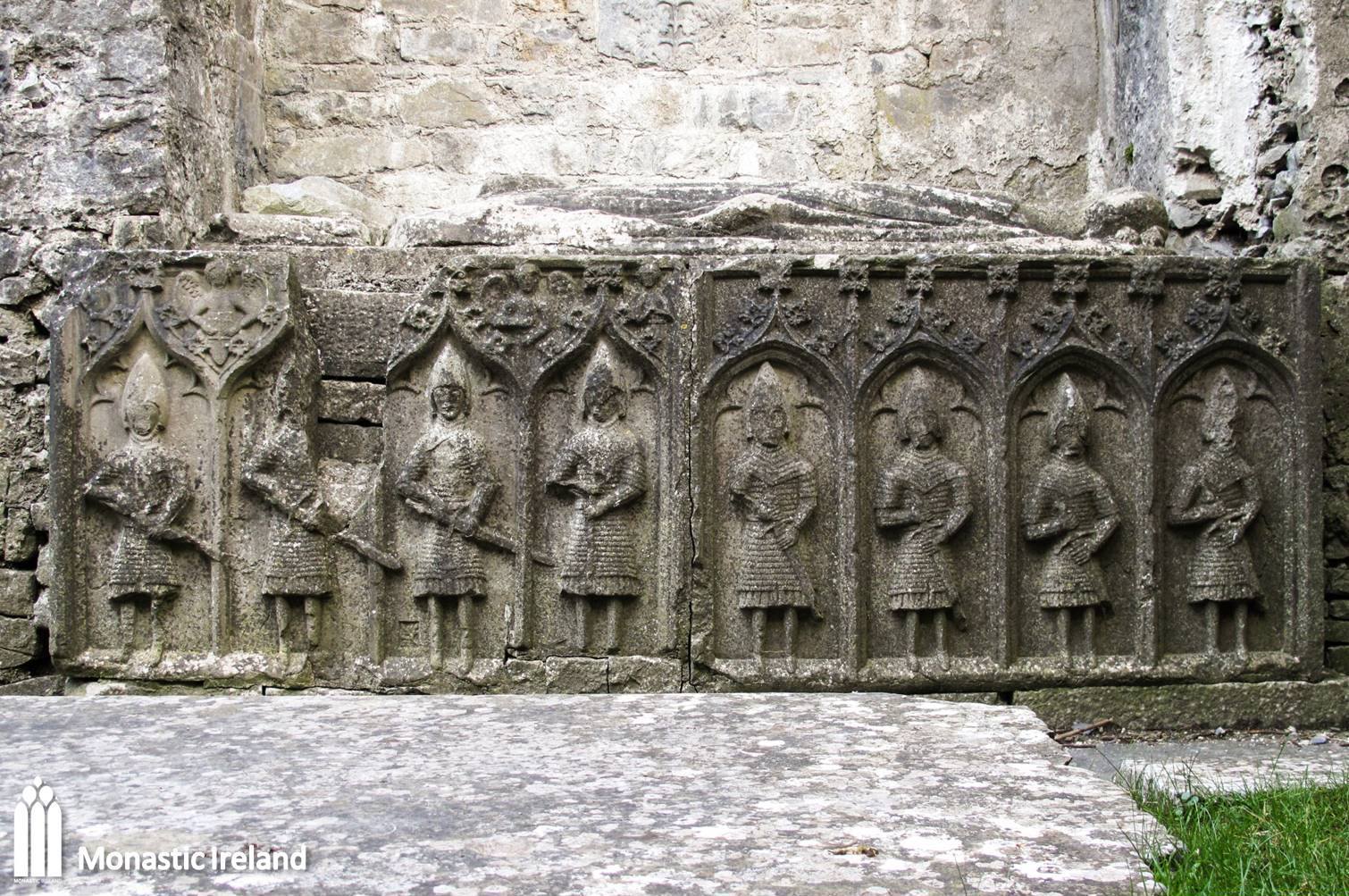
A closer look at one of the soldier carved on the panels in front of the effigy tomb. Like seven of the soldiers represented he is carrying a sword, while one soldier is carrying an axe.
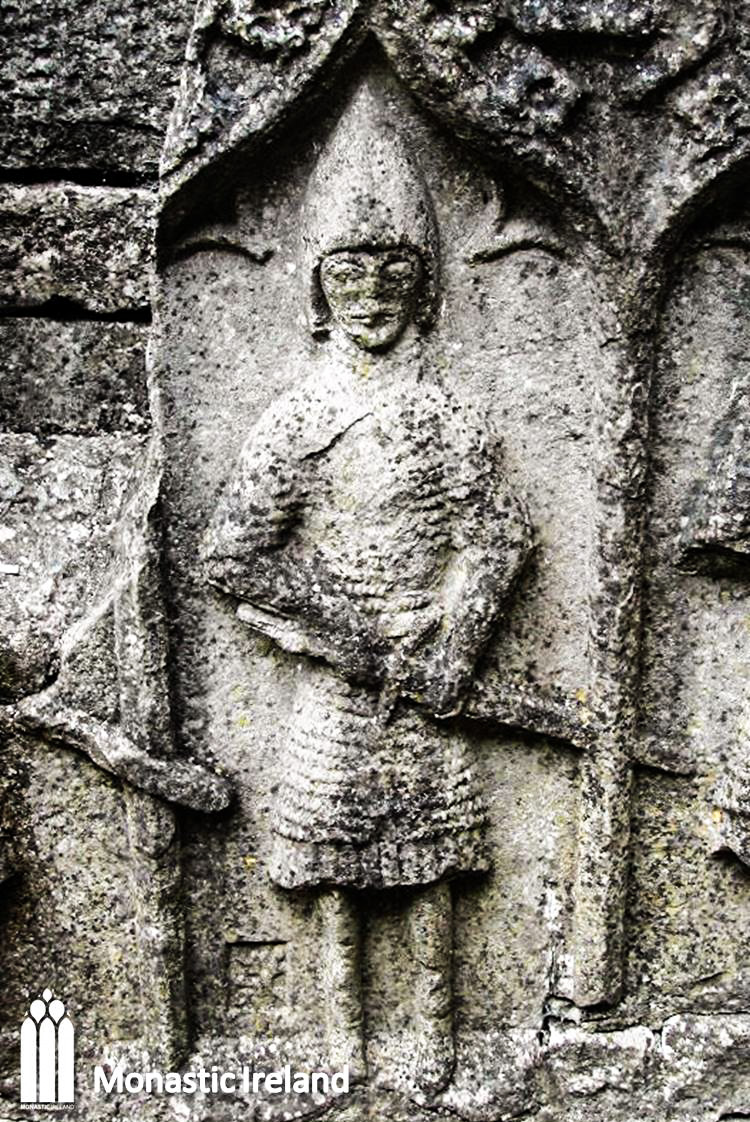
A closer look at the effigy tomb representing Felim O’Connor, the founder and main benefactor of the priory, who died in 1265.
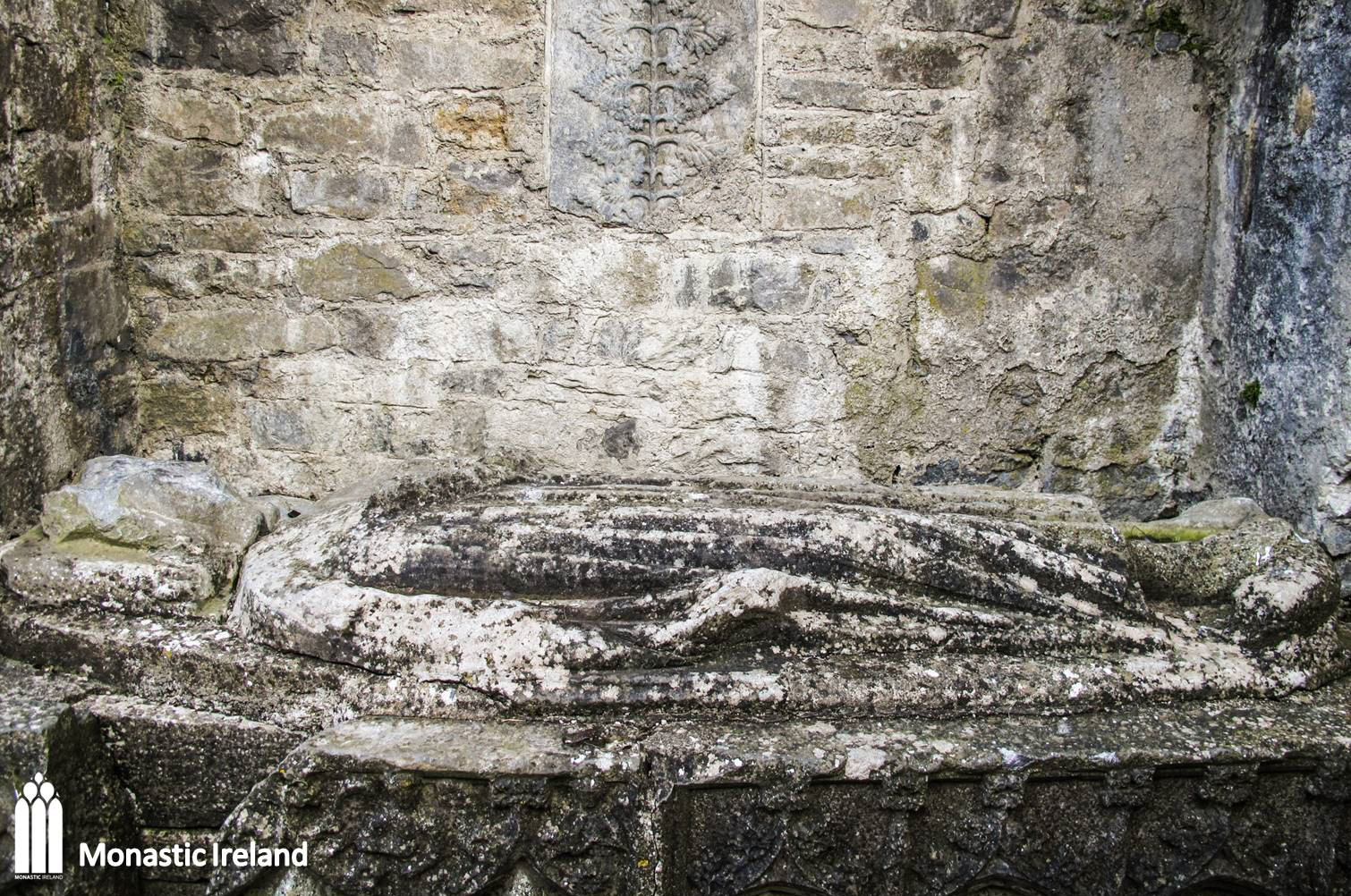
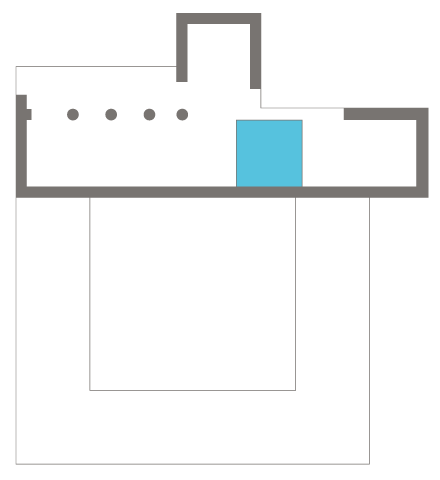
A view of the interior of the chancel and the nave. While no structural division of the internal space of the church remains, like in most mendicant churches a tower used to stand between the choir and the nave, probably added in the fourteenth or the fifteenth century. It is visible on eighteenth-century antiquarian sketches, and was a rather low tower as wide as the church, a common type in a Dominican context.
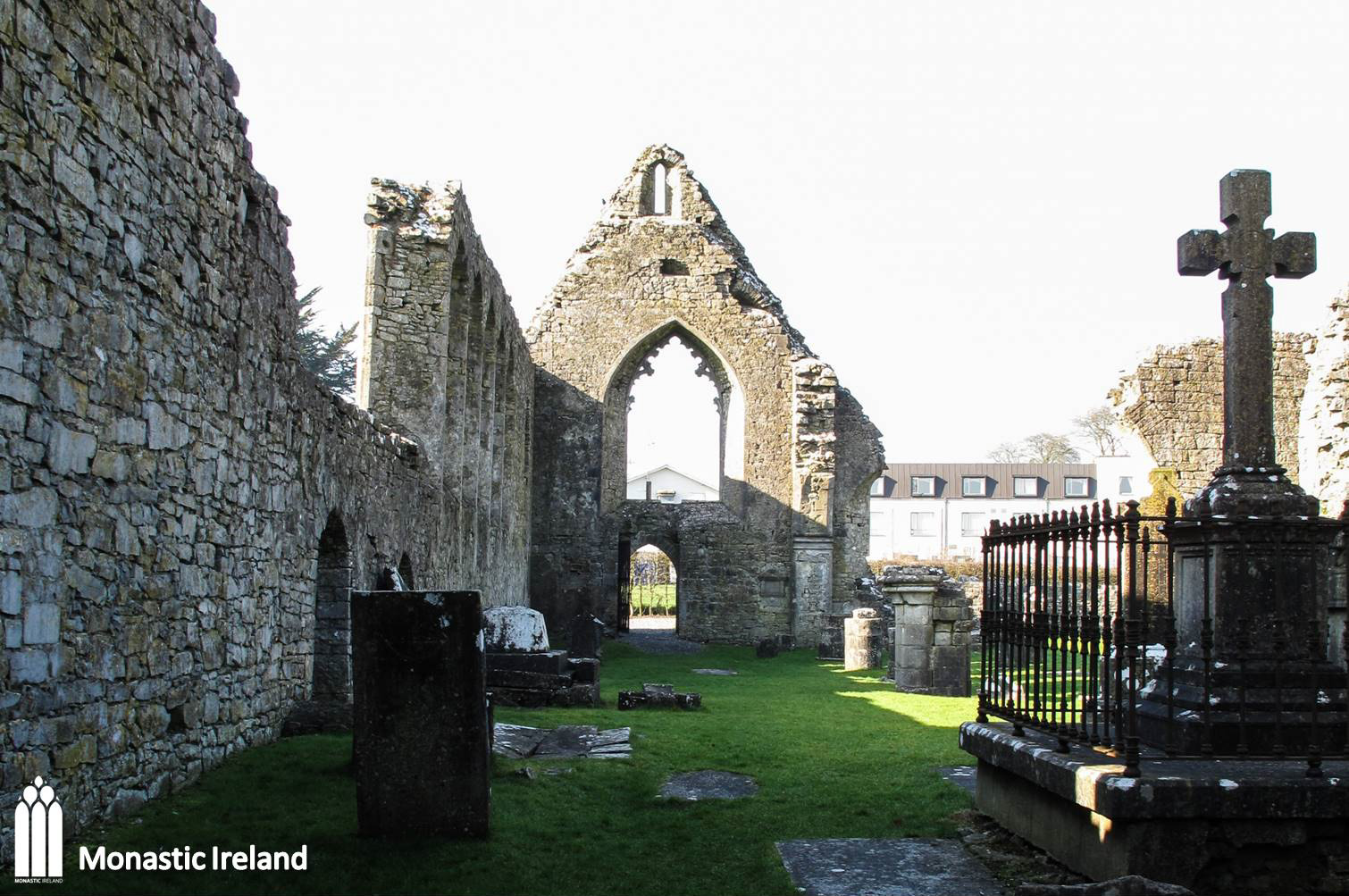

A view of the priory church, seen from where the cloister and domestic range would have stood, to the south of the church. Scars in the wall and the remains of very small amount of fabric projecting off the wall tells us where the domestic building were placed, and a recent geophysical survey by the Discovery Programme has revealed the extent of the cloister and the building, detecting their foundations underground.
