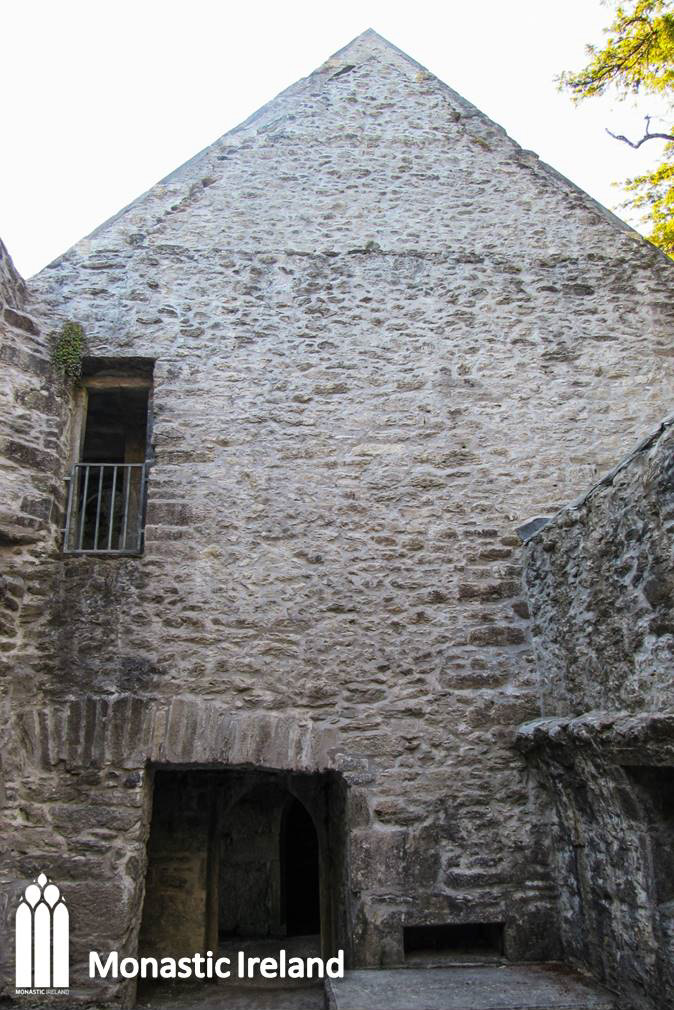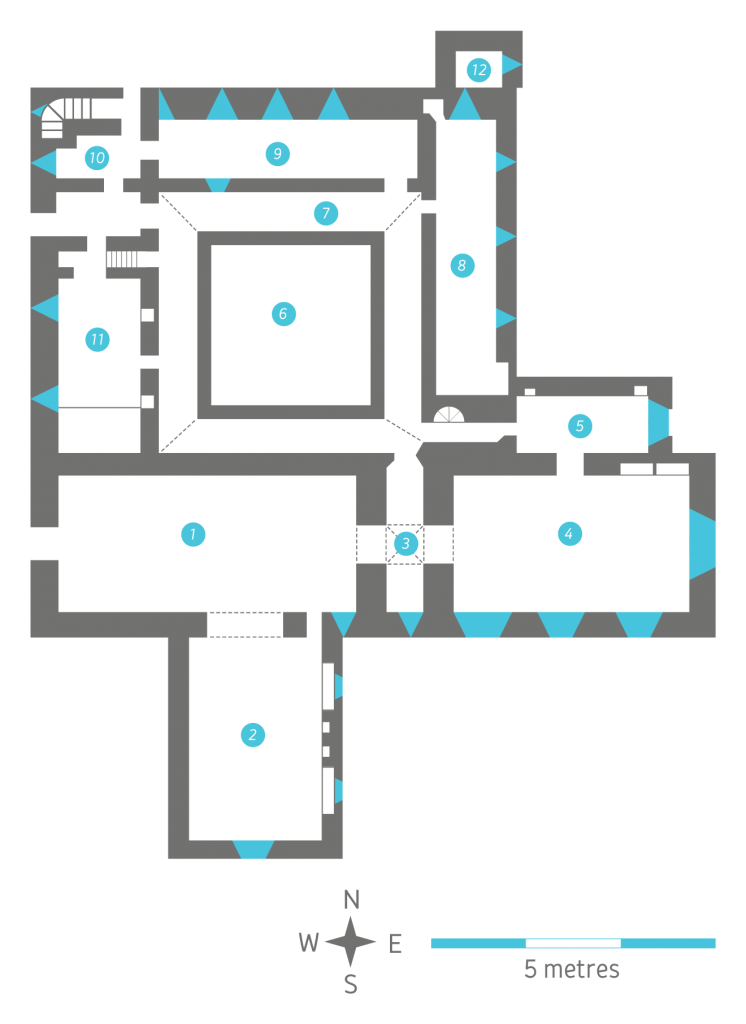

A view of the south elevation of the nave and of the south transept or chapel.
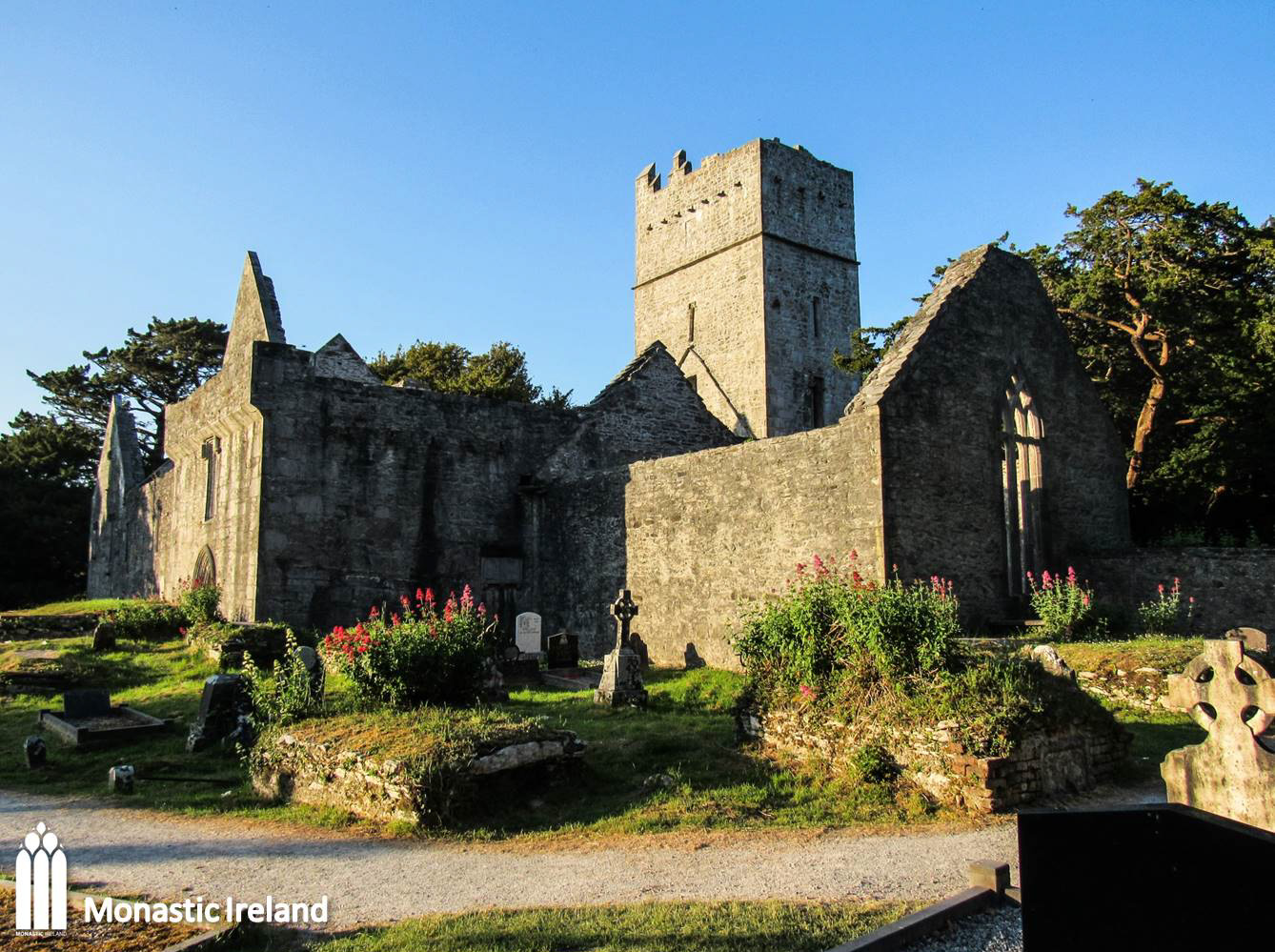
A view of the nave looking west. The large memorial monument to the left of the picture dates to 1829.
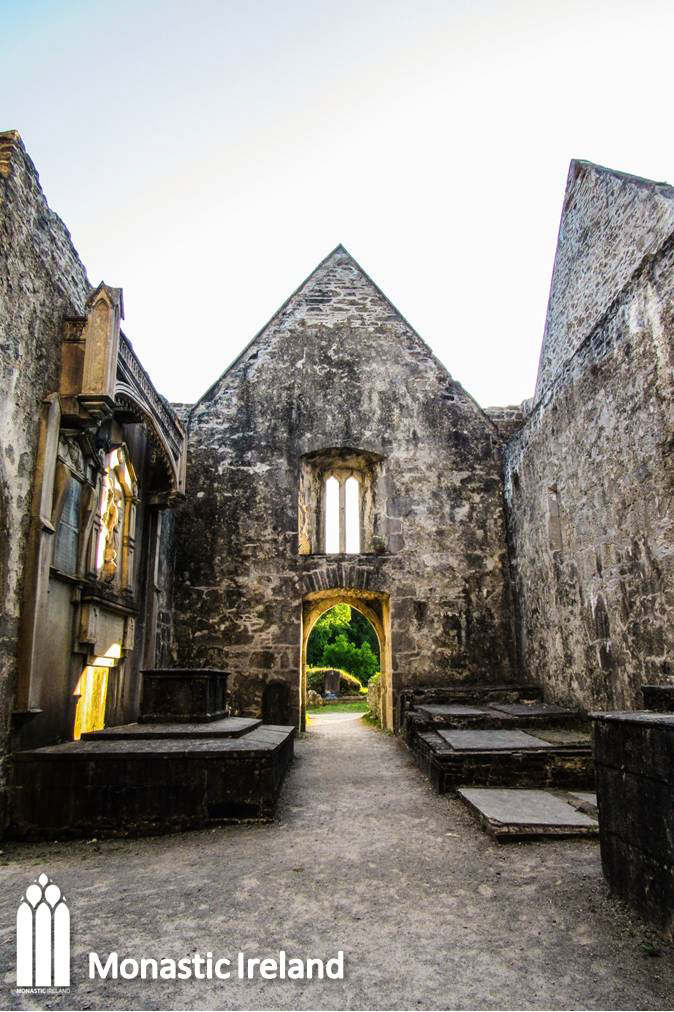

A view into the south chapel, or south transept, from the nave. It is accessed through a single pointed arch. In the east wall of the transept are two niches showing evidence of painting.
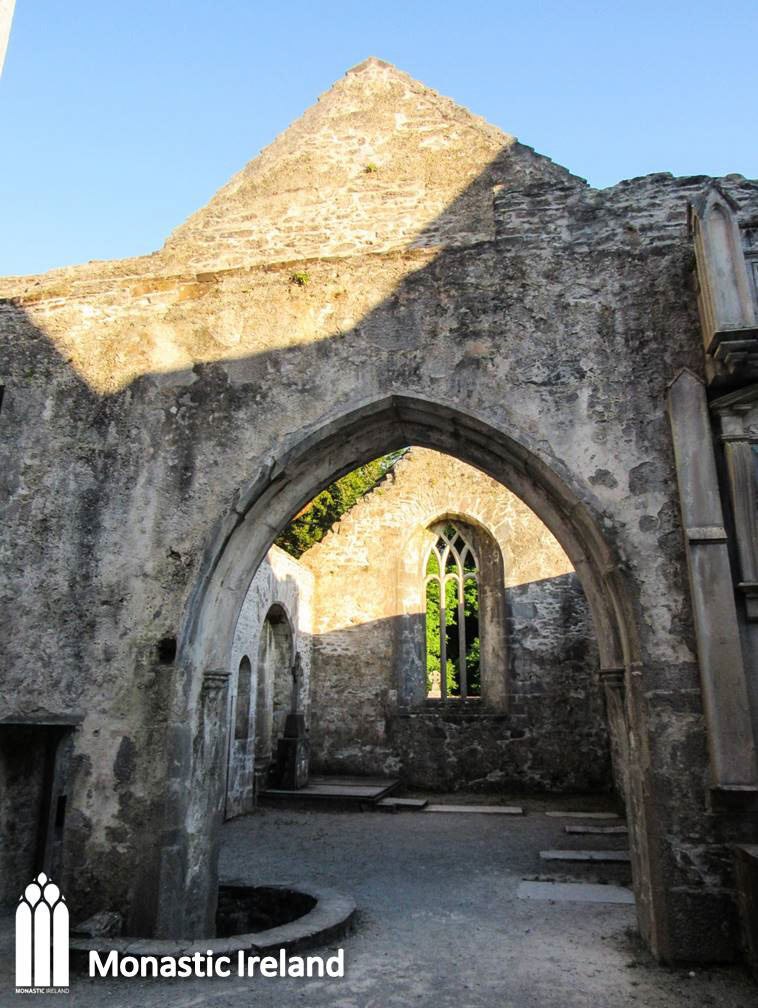
Pointed three-light window with switch-line tracery in the south gable of the south transept.
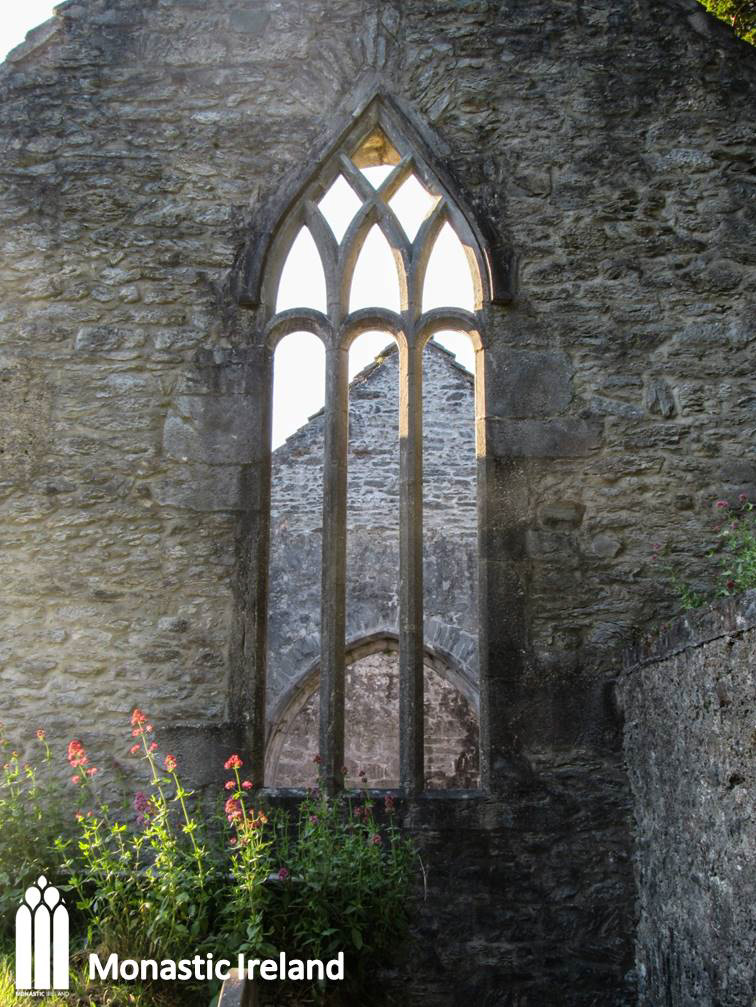
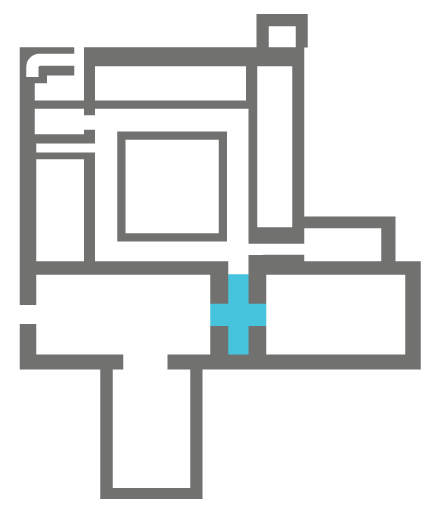
A view of the tower. It is wider and of stockier appearance than many other fifteenth-century Franciscan tower, while the arches leading from the nave into the choir are tall and slim. A number of modern burial monuments can also be seen in the space of the nave.
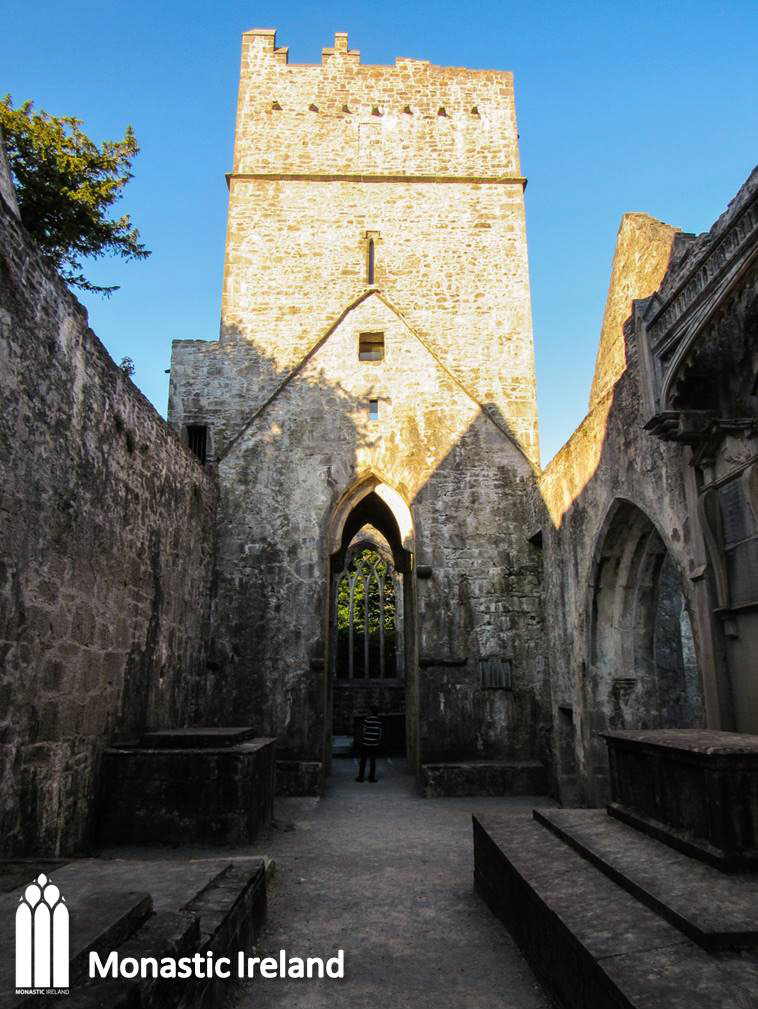
The doorway in the south elevation underneath the tower leads directly into the east cloister walk.
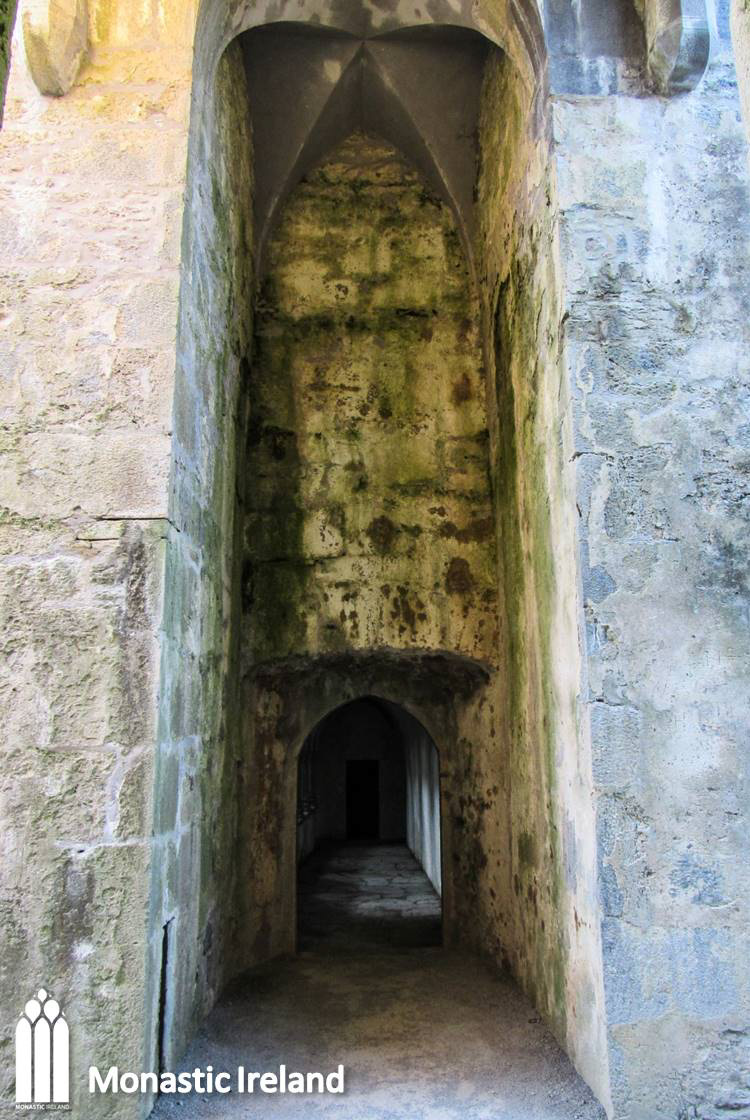
The crossing tower between the nave and the choir is rib vaulted in its centre, and groin-vaults to the south and the north, although the vault to the original vault on the south side is gone.
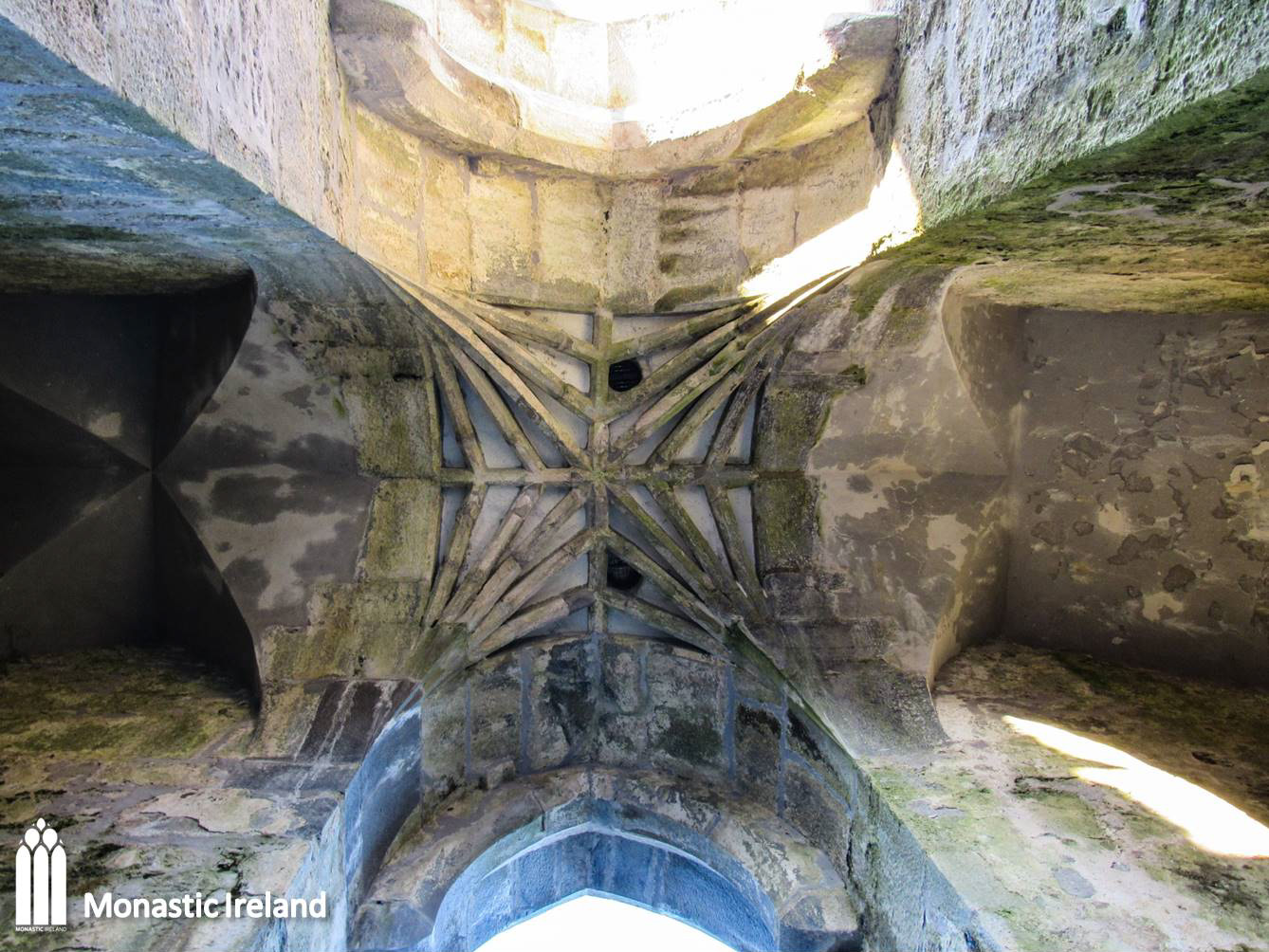

A view into the chancel from under the tower. Like in the nave, the space is encumbered by modern burial monuments.
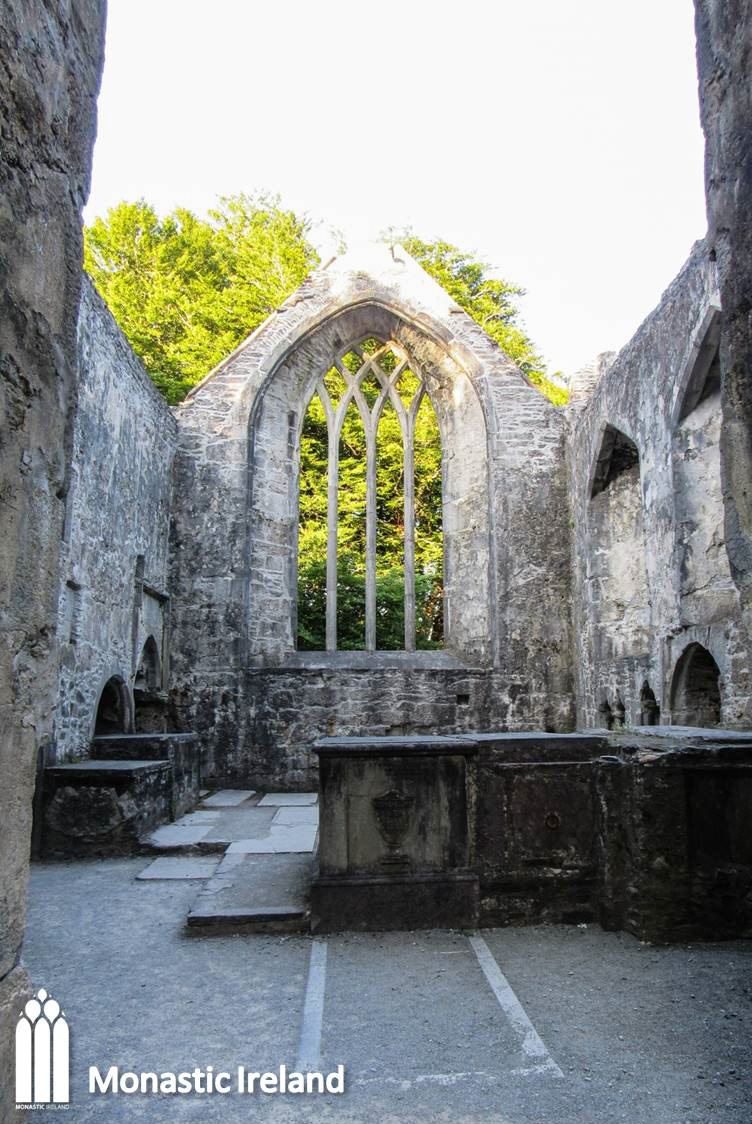
A view of the east gable of the church. The simple four-light window with switch-line tracery is a form commonly found in late medieval Franciscan foundation, even though it first appeared in Britain in the thirteenth century. This choice might reflect the Franciscan friars’ ethos of poverty and humility, especially in an Observant context.
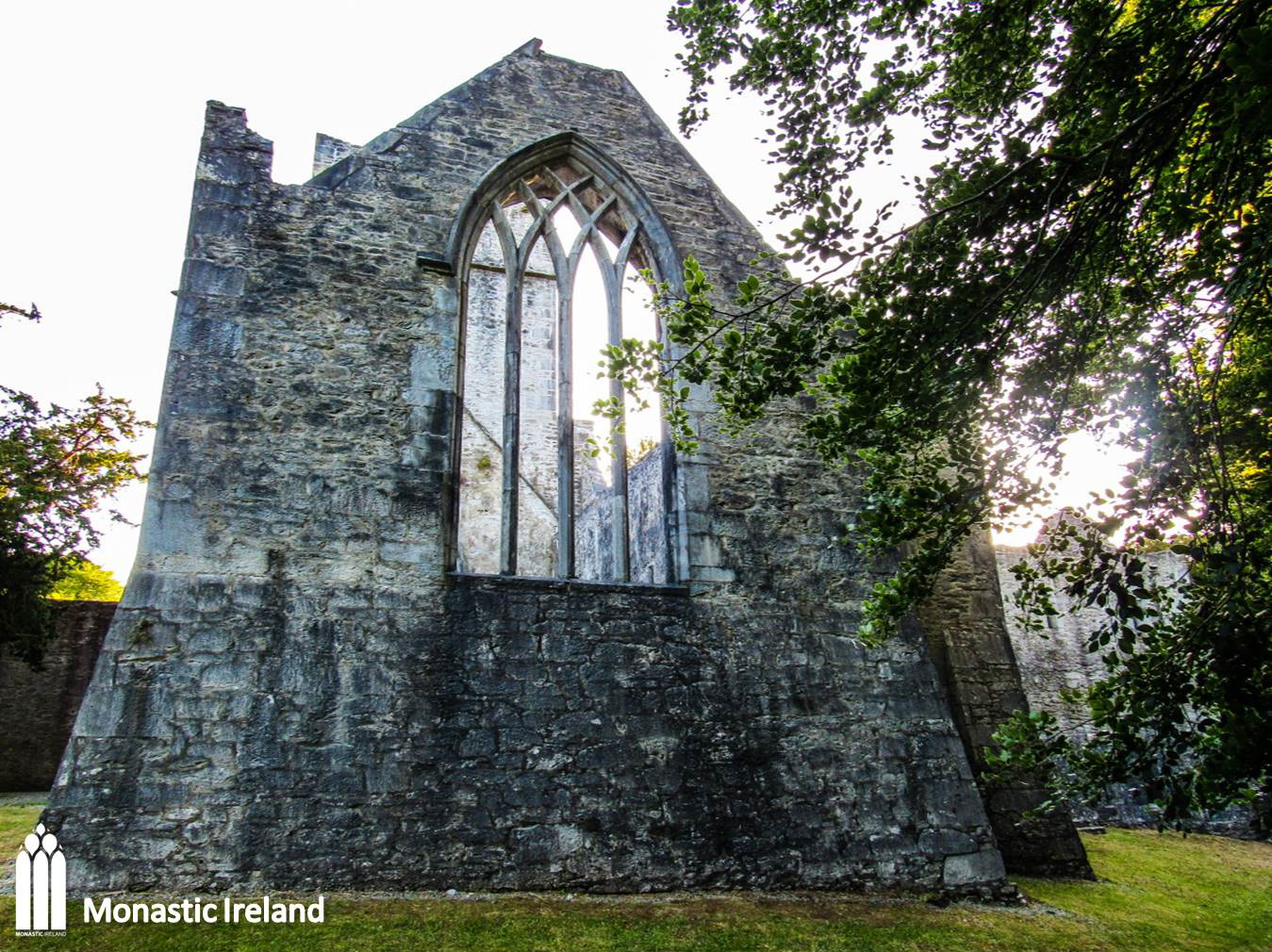
The north elevation of the chancel is marked by a succession of three post-medieval tombs. The middle one obscures an earlier tomb niche, while to the right is a very weathered wall tomb dating to 1631. The doorway to the left leads into the sacristy.
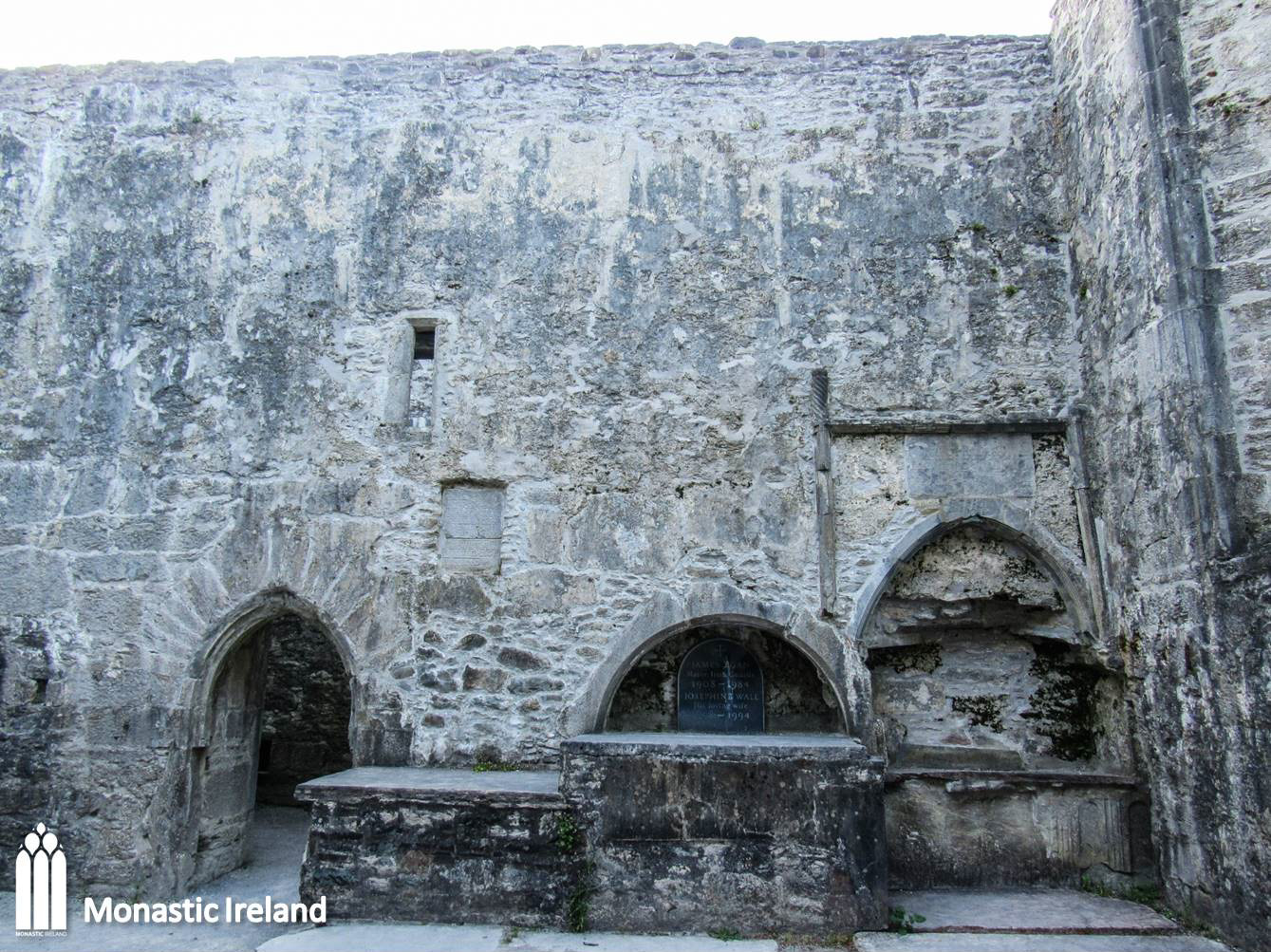
A view of the south elevation of the church chancel.
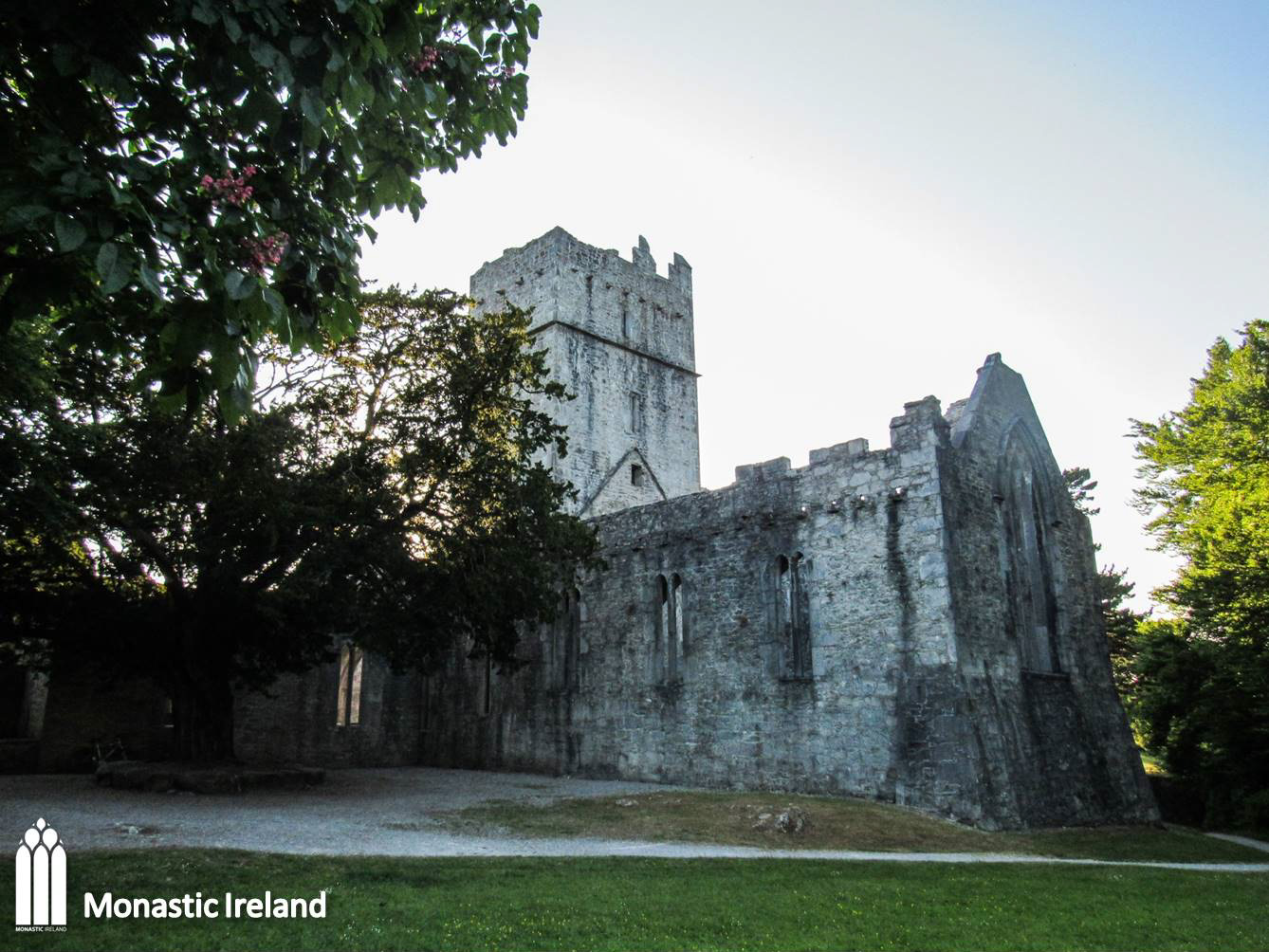
Underneath these two double lancet windows in the south wall of the choir are a double piscina with very weathered ogee-headed arches and sculpted capitals and bases, a single sedilia with a trefoil arch and an inserted tomb niche.
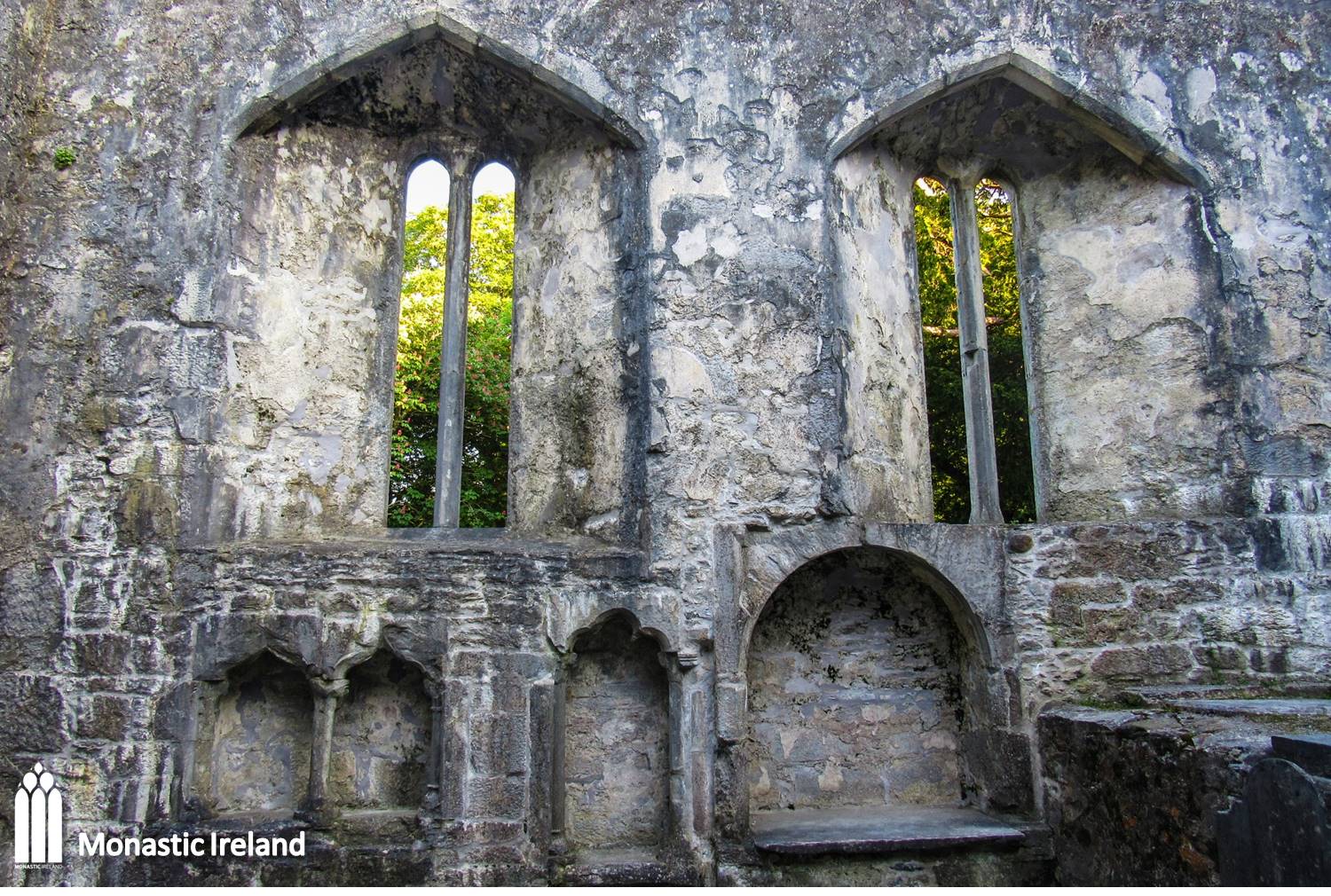
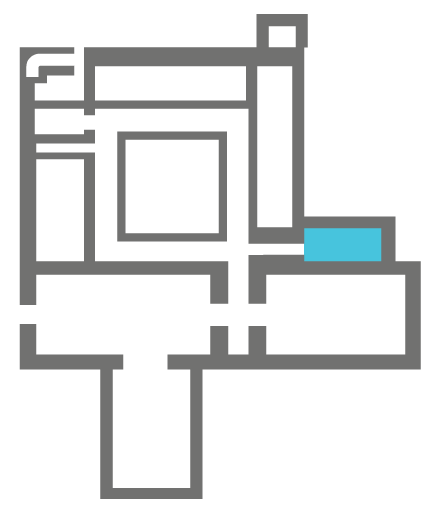
Directly to the north of the choir is the sacristy, which is the ground floor of a three-story building. A spiral stairway is located between this building and the cloister, leading to the first floor of the east range, housing the friars’ dormitory. From this floor the friars could also enter the first floor of the sacristy building, as well as the church tower, above the crossing, looking into the nave and the choir.
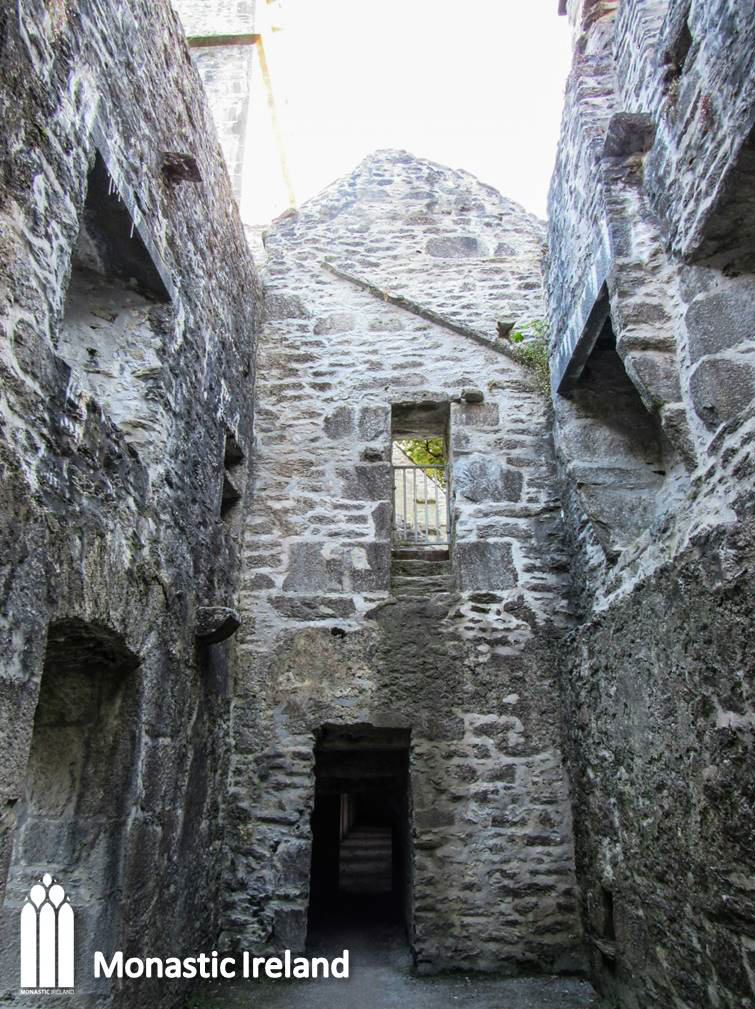
Directly to the north of the choir is the sacristy, which is the ground floor of a three-story building. A spiral stairway is located between this building and the cloister, leading to the first floor of the east range, housing the friars’ dormitory.
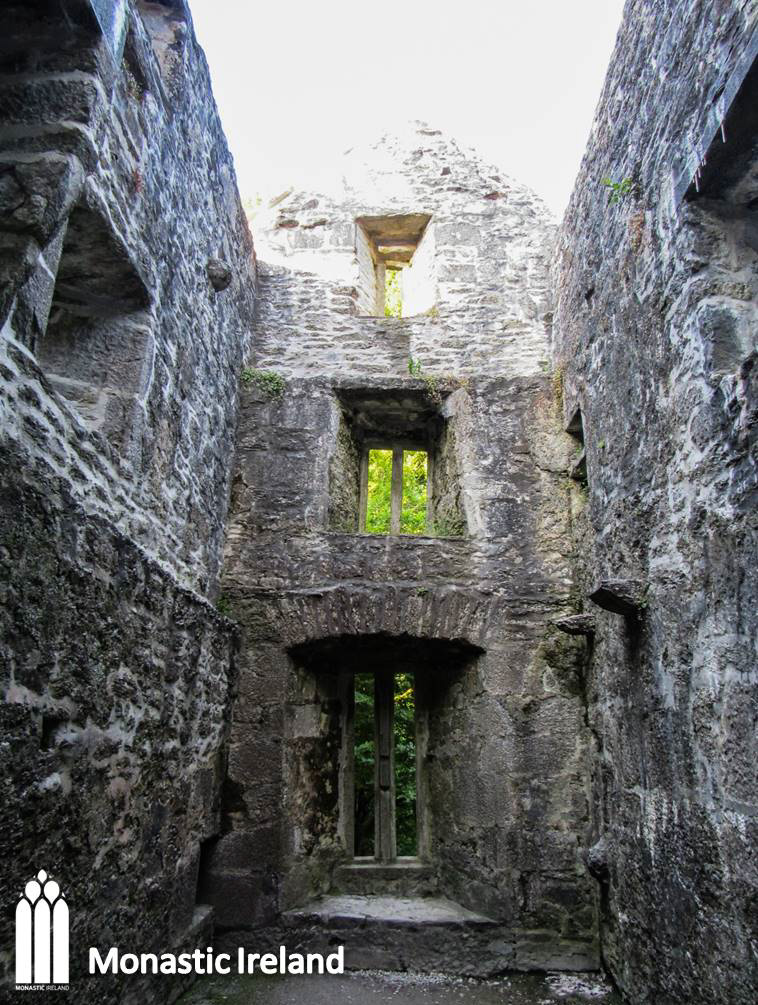
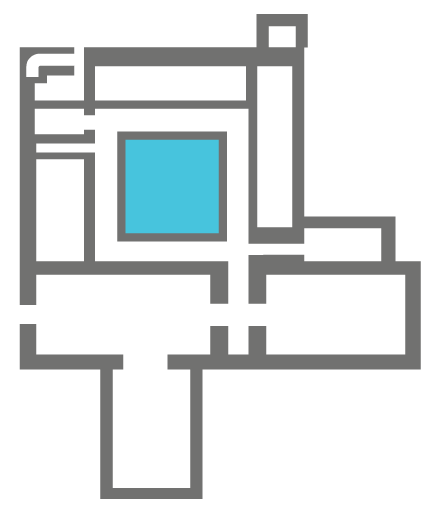
A view of the beautiful yew tree standing in the middle of the cloister court, and raising above the upper floors of the domestic ranges. It is likely to be as old as the friary itself, which might even have been around the existing tree more than 500 years ago. Each side of the cloister is made of six arches and each pillar has a buttress. The domestic ranges are built in an integrated plan, whereby the upper floors cover both the ground floors and the cloister walks, creating larger living spaces upstairs.
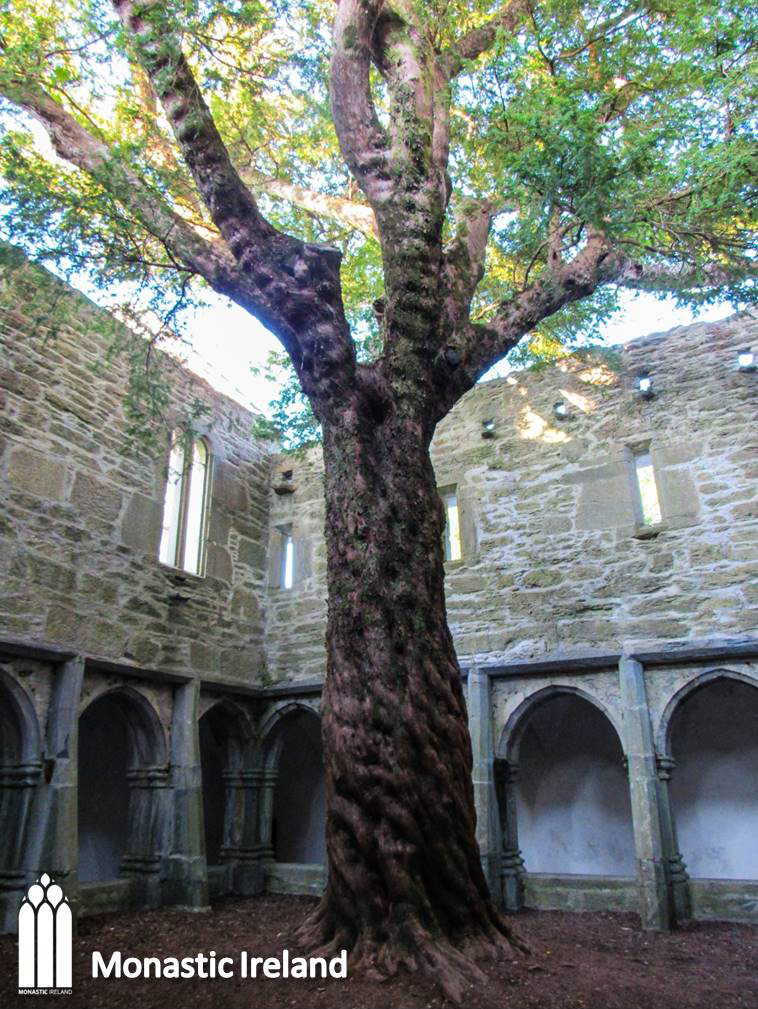

A view of the southern cloister walk. The passage is groin-vaulted throughout, which is unusual in a mendicant context, where surviving vaulted cloister are usually barrel-vaulted.



The lower floors of all three domestic ranges were barrel vaulted, though only the vault sin the north and west range survive. This is the vaulted room in the ground floor of the north range. The friary has an integrated cloister plan, where the upper floors cover the lower floor and the cloister walk, creating larger spaces upstairs, while the vaulted ground floor is narrower and darker, and would have been used for storage and service facilities, with the living areas in the upper floors (refectory and dormitories).
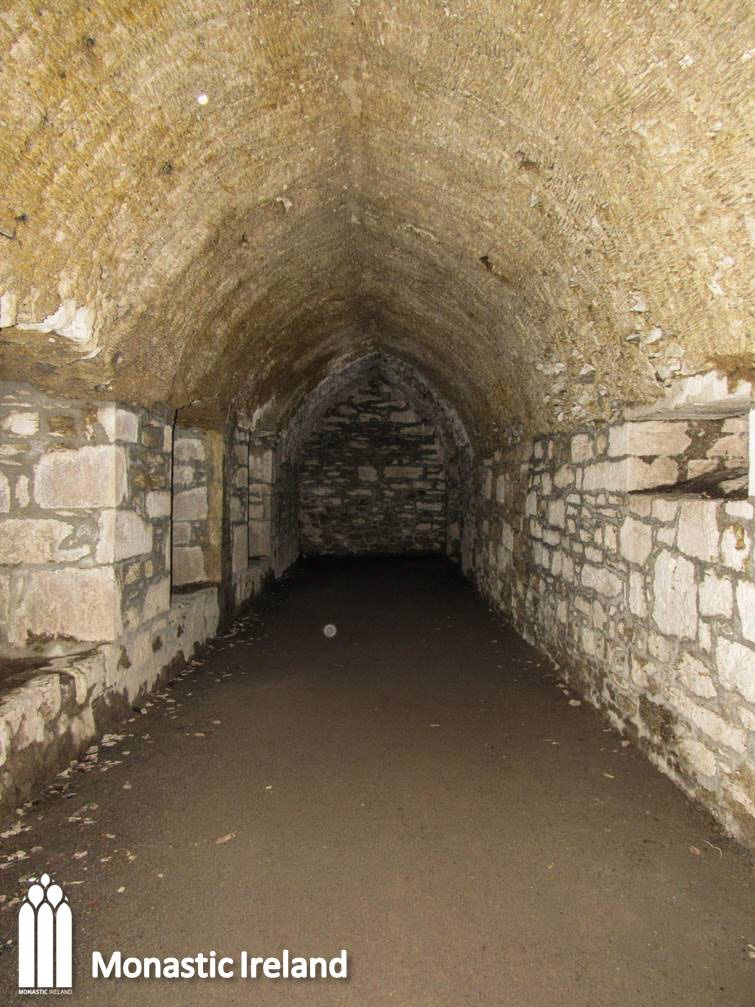
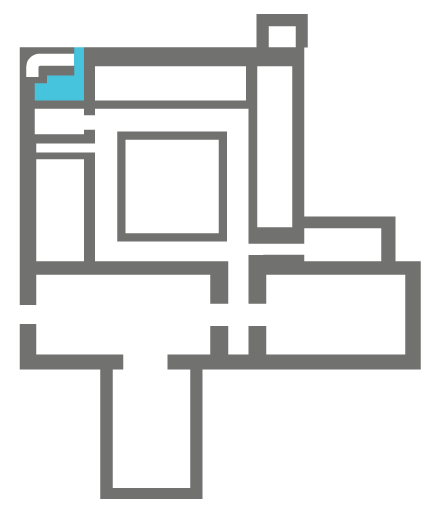
A view of the straight staircase leading up to the upper floor of the west and north range from the vestibule. In the upper floor of the north range was the refectory, where the friars took their meal.
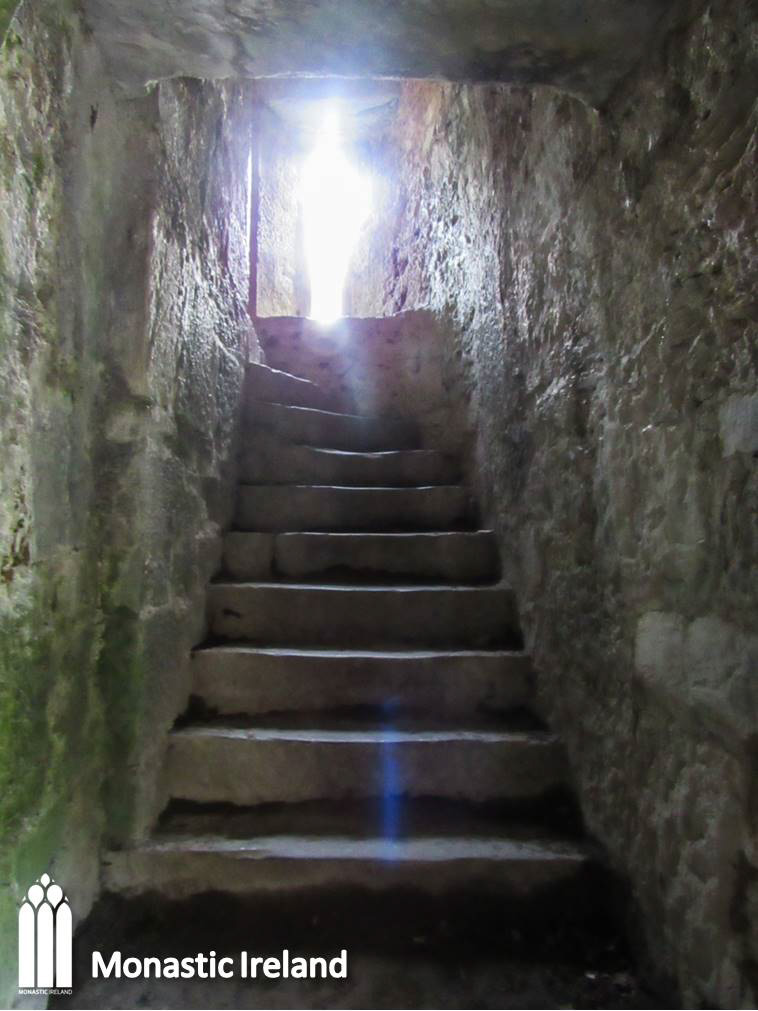
A view of the north elevation of the domestic buildings, with the doorway to vestibule in the north range. This would have been one of the main entrance into the friary for both the friars and their guests.
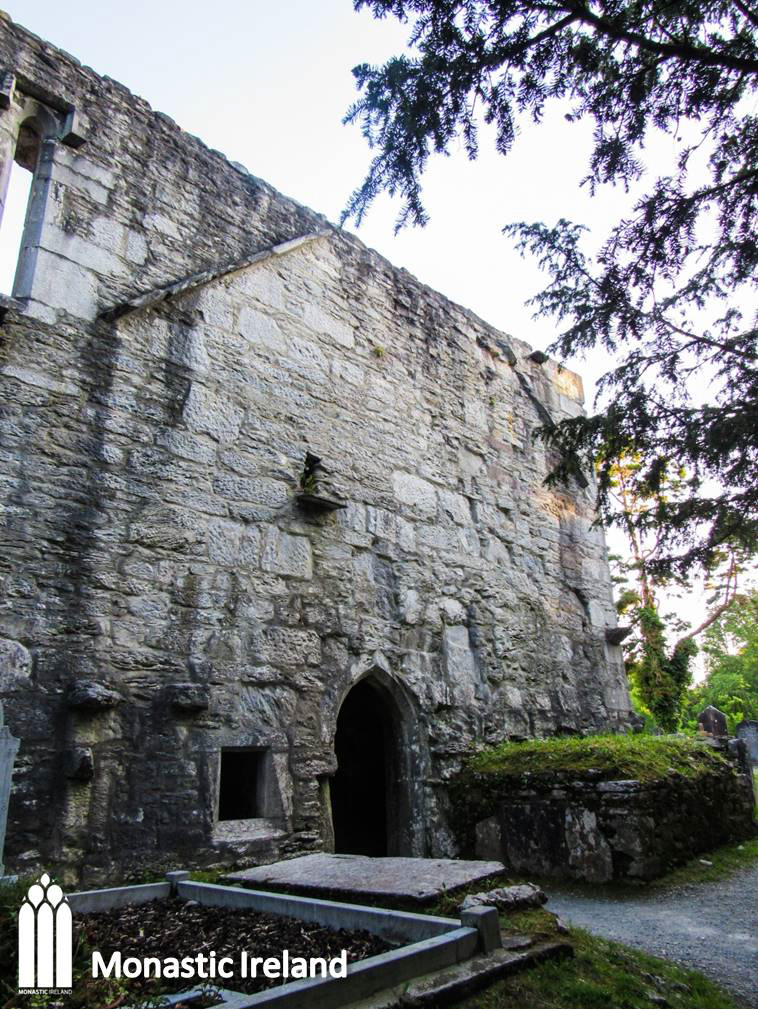

The western range is the only one where the vaulted ceiling and upper floor do not survive. The upper floor would have been accessed through the door seen on the top left of the picture.
