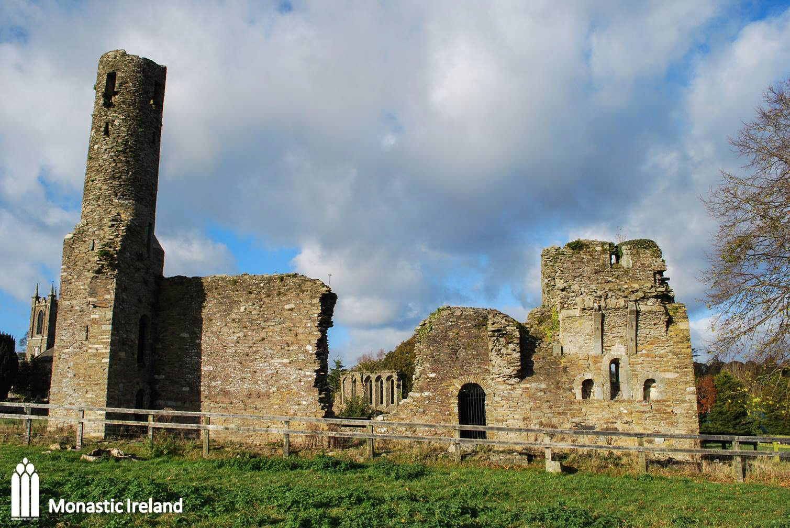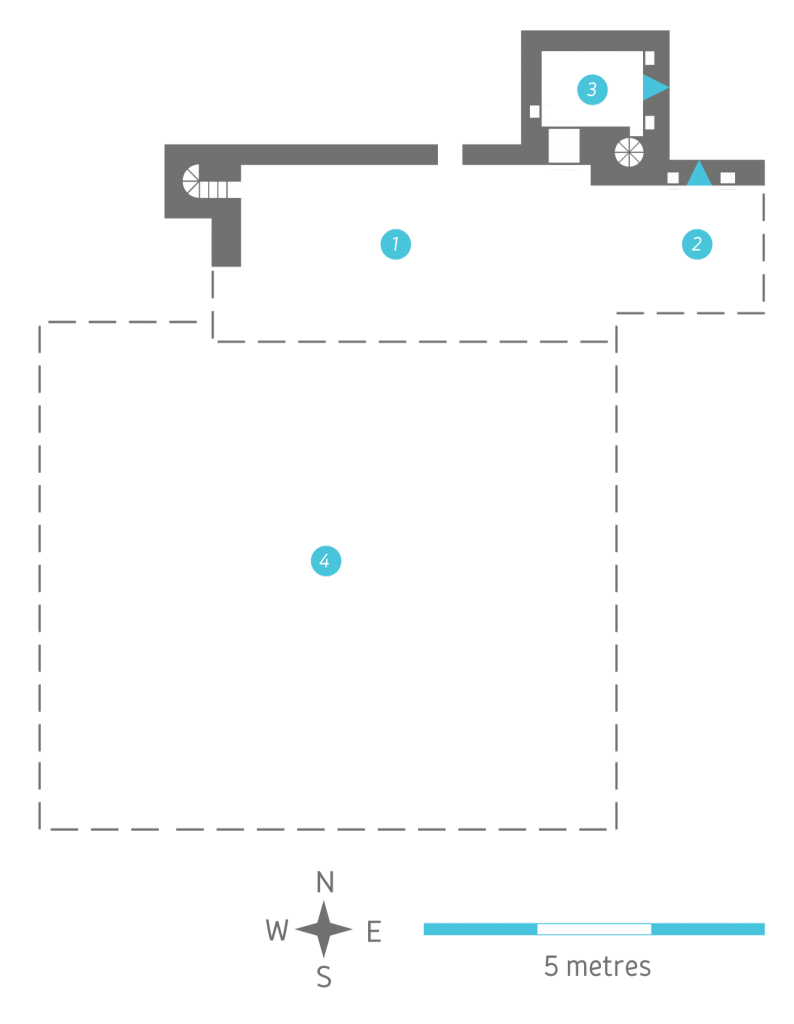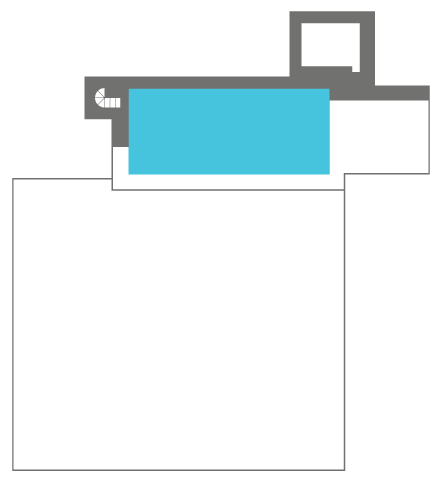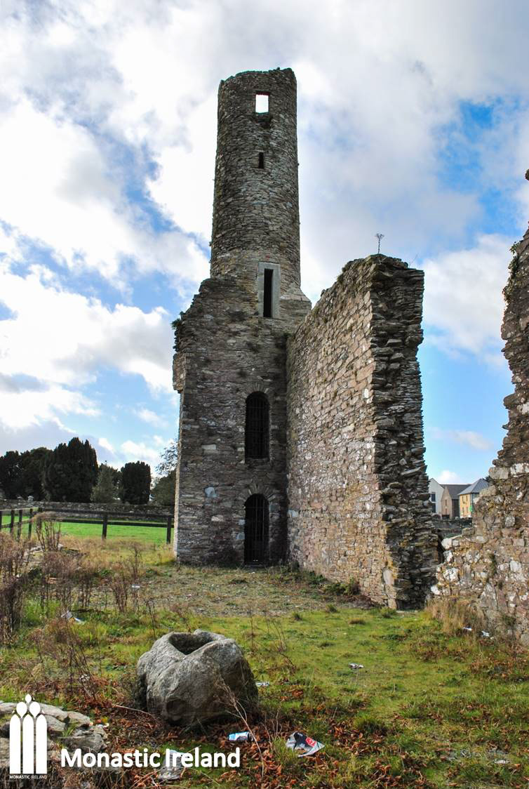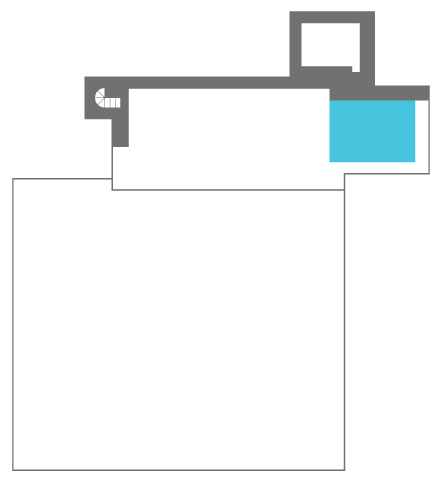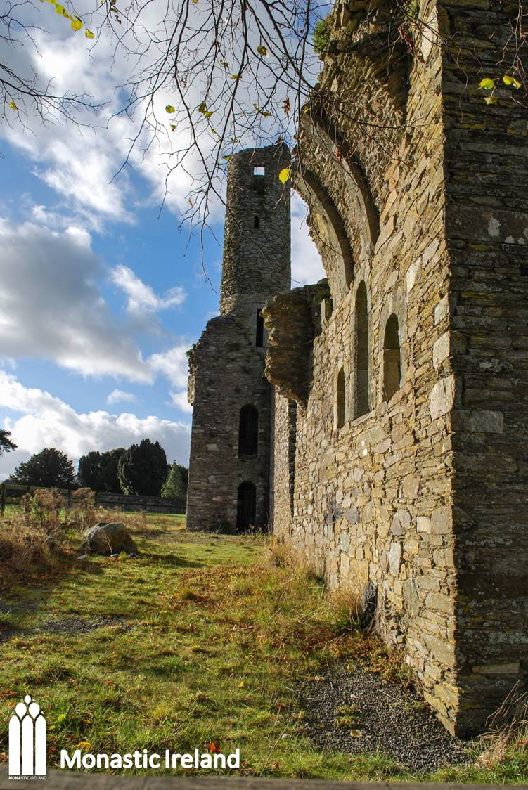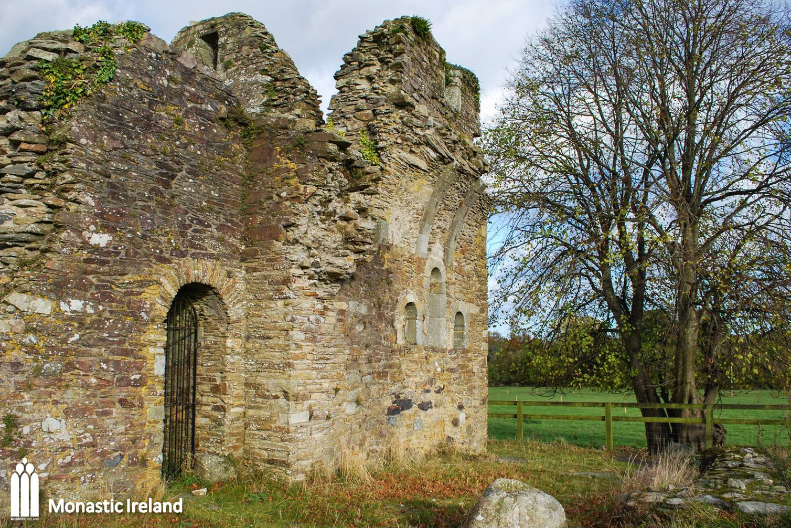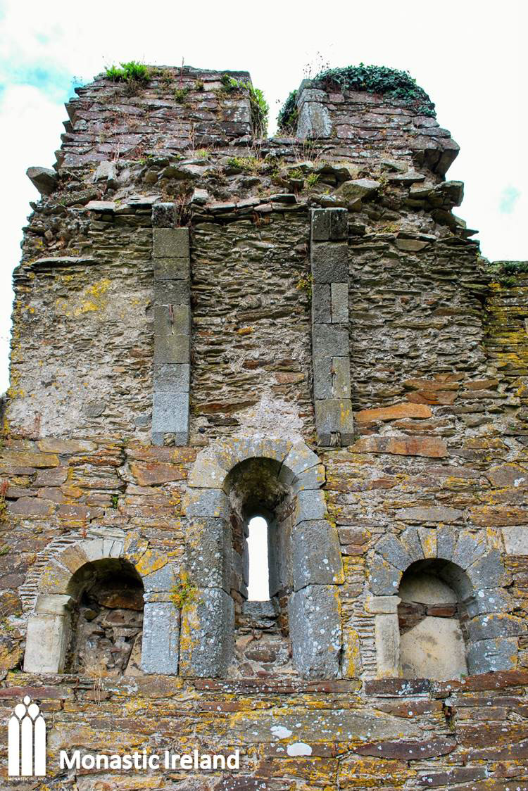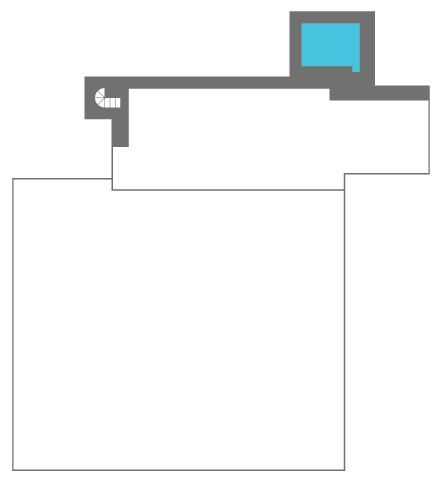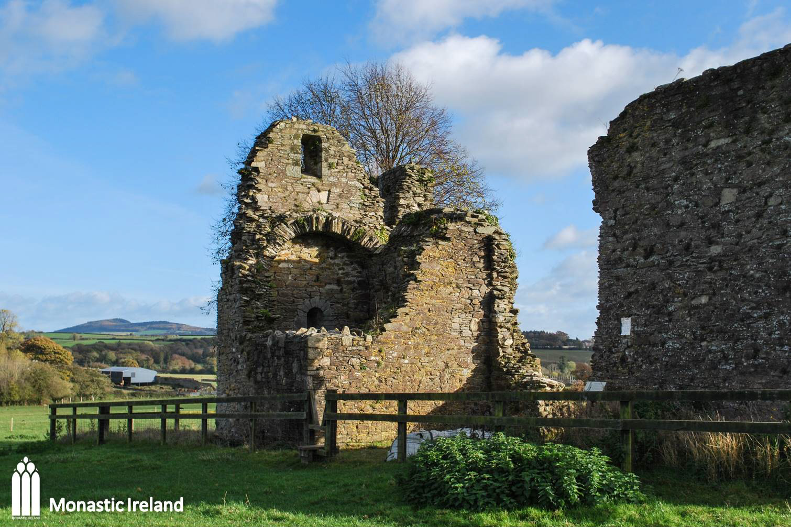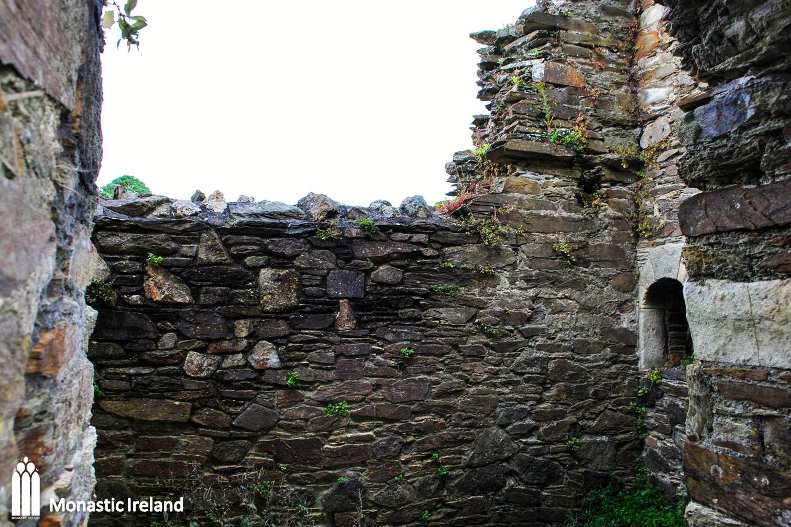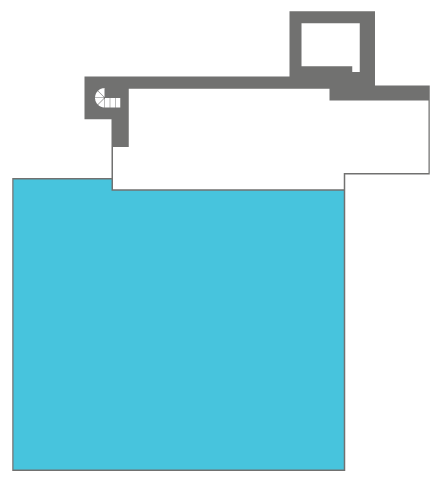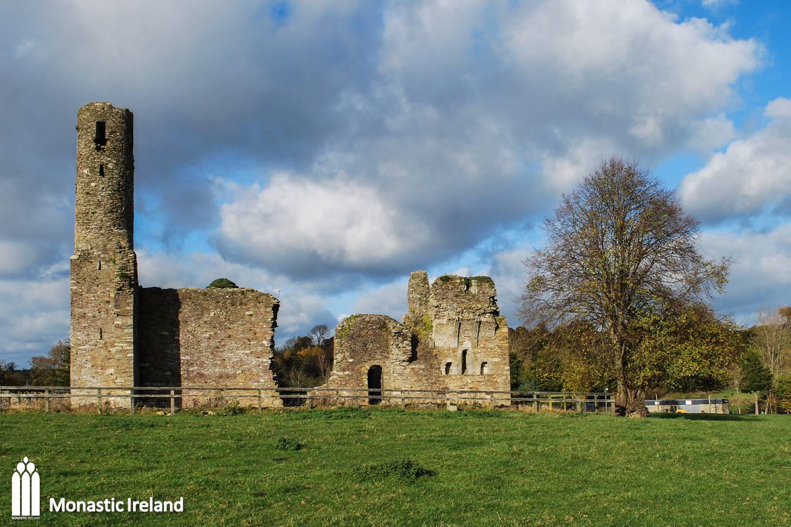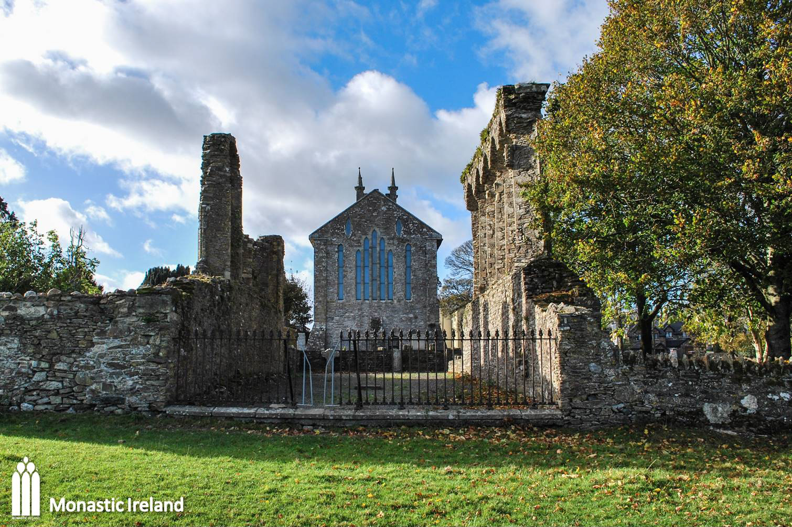
A view of St Mary’s priory church from the graveyard of Ferns Church of Ireland cathedral, just seen here to the left. The present building was built over the ruins of the medieval cathedral, incorporating some elements of the original building.
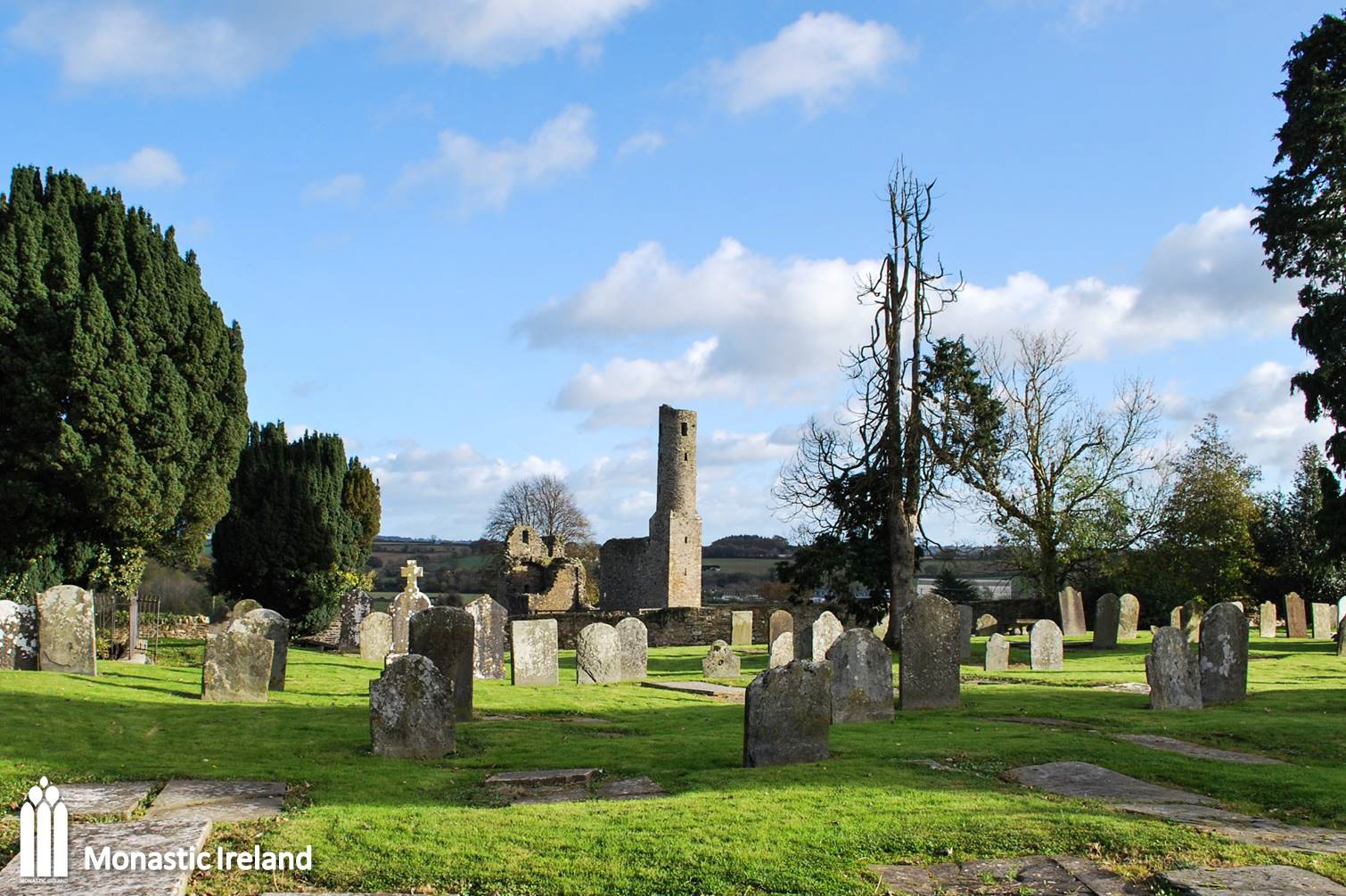
A view of St Mary’s priory, coming from the cathedral.
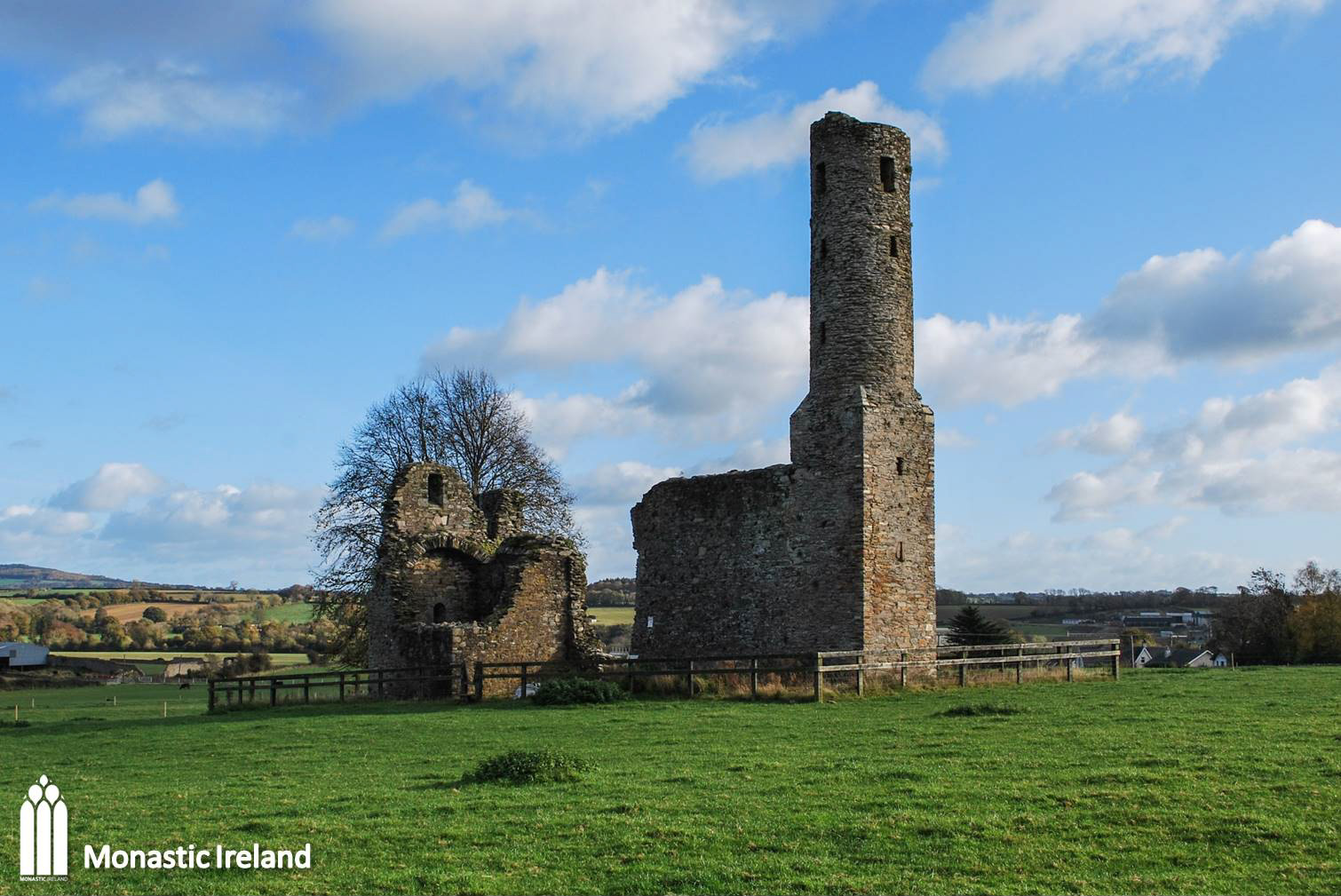
A view of St Mary’s priory, looking north from where the cloister would have stood. Only the north wall of the church and the turret abutting the nave at its west end survive, as well as a building to the north of the chancel, not seen here.
