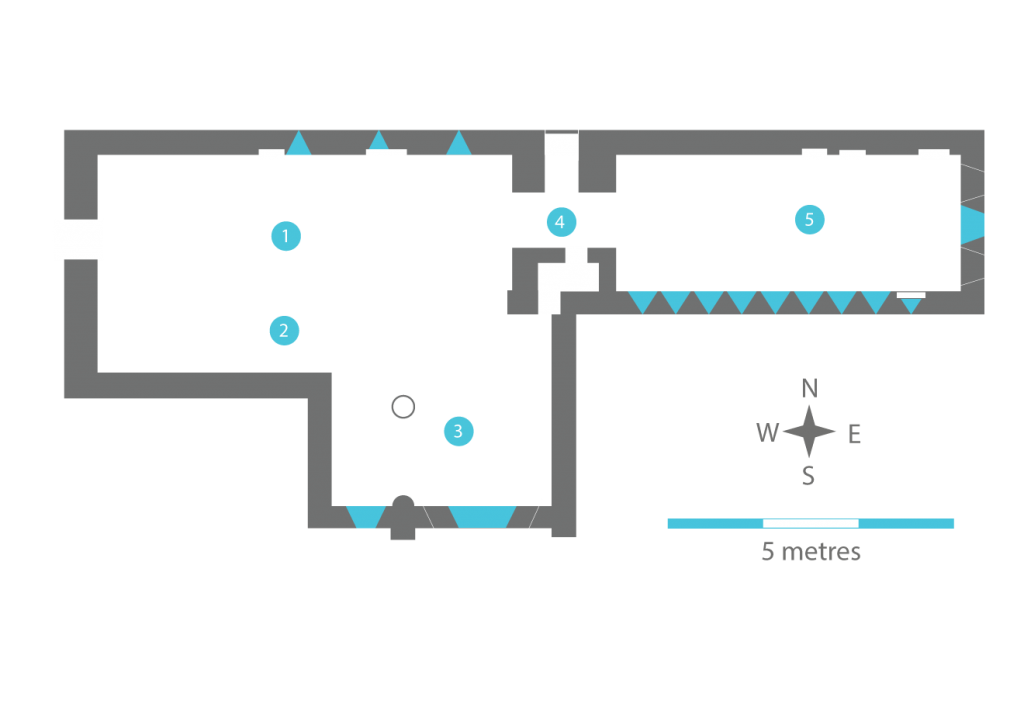The transept is the space which intersects the nave and chancel, giving the church its characteristic cruciform appearance. These rectangular extensions to the north and south of the church provided space for additional altars dedicated to various saints and serving as mortuary, burial or chantry chapels for the community’s benefactors. In a mendicant context, only one transept arm is found, in most cases abutting the nave, or the nave and the tower between the chancel and the nave, known as a ‘one armed transept.’
 Back to top
Back to top





