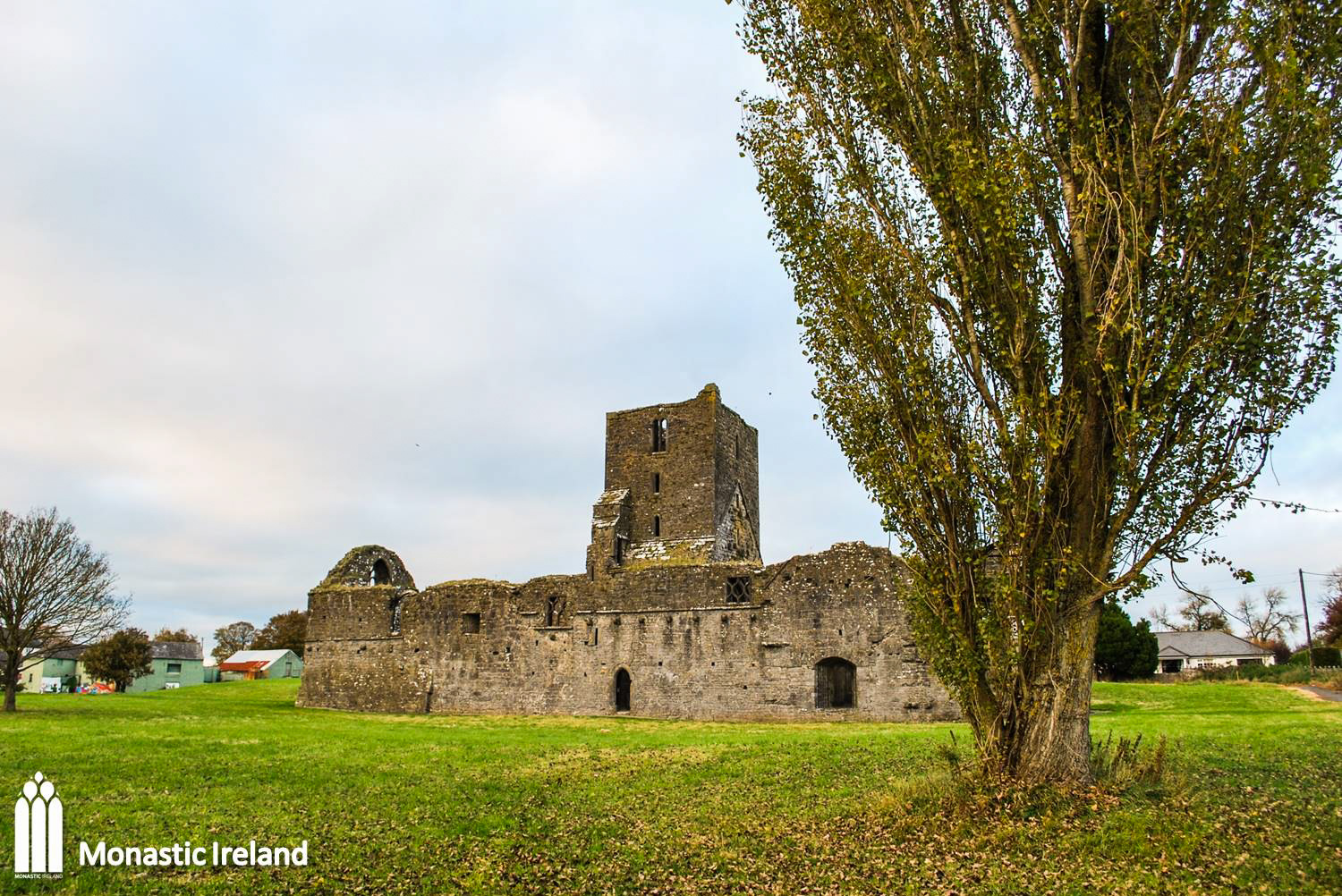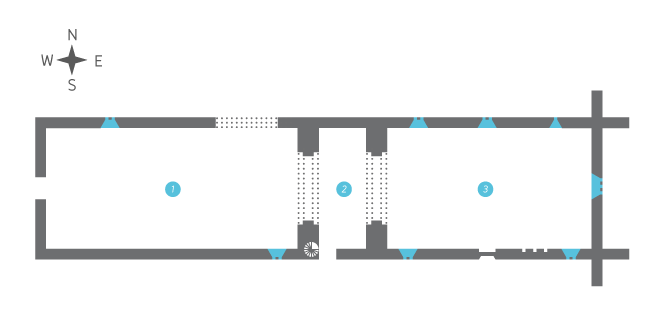

A view into the nave of the church, looking east towards the tower, and beyond the choir and its east window. To the left of the picture is single arch, which would have led to the church north transept or chapel, a common structure in late medieval mendicant friary; unfortunately the chapel is all but gone.

A closer look at the west gable of the church, which contains the public entrance into the nave. The pointed doorway has multiple moulded orders. Some very weathered sculpted elements survive on the outer jambs, which have small square bases.
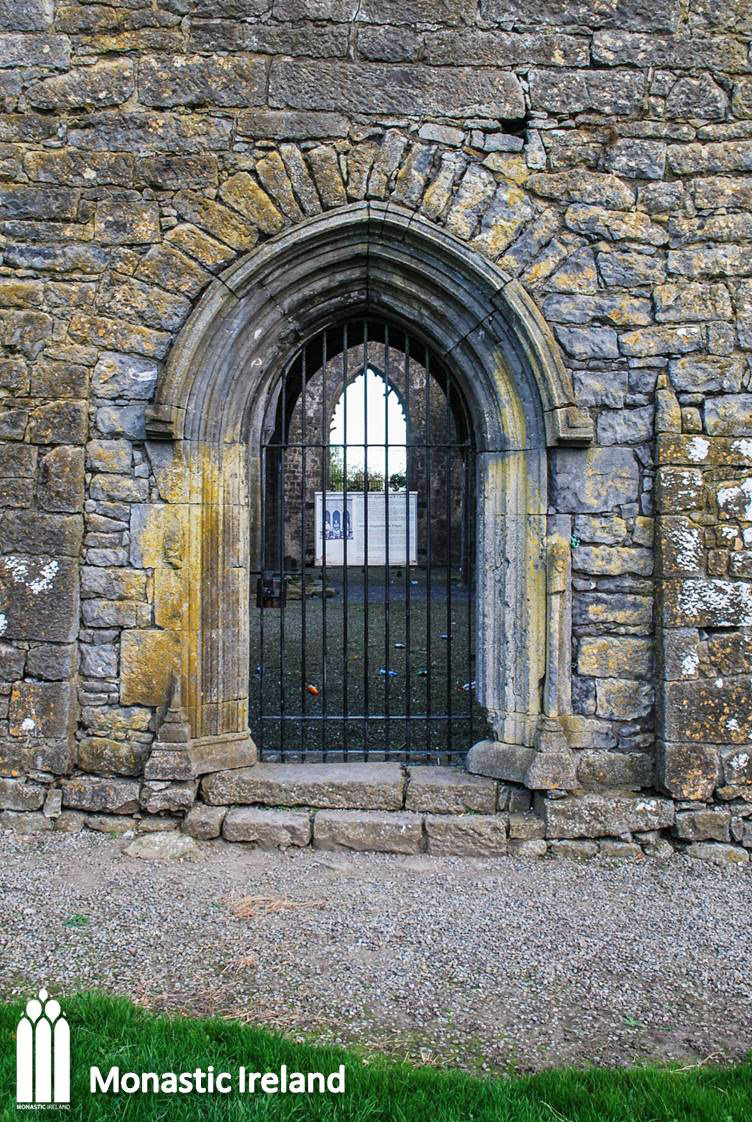
Another look at the west gable of the church. The window above the doorway is a double-light with some simple curvilinear or flowing tracery.
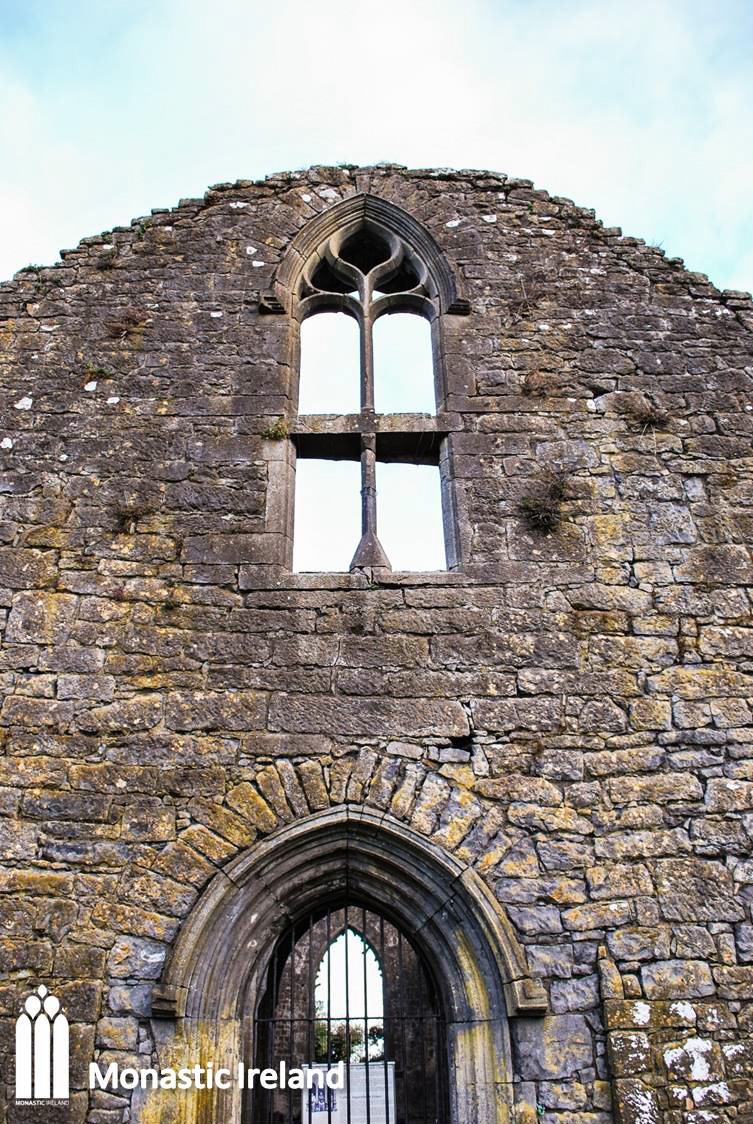
A view into the nave, looking west, where the laity would have stood to attend masses and celebrations, and to hear the friars preach.
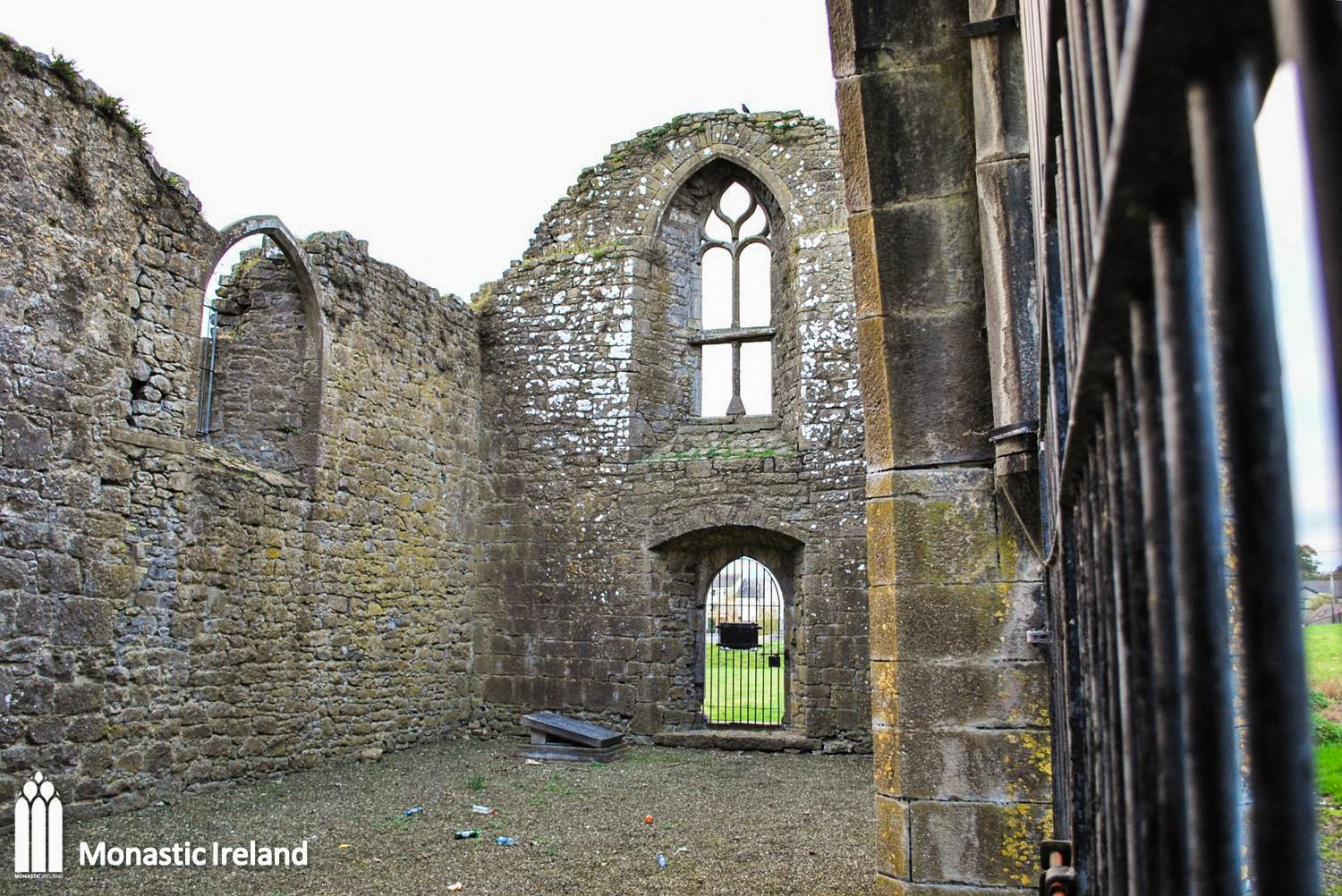
A closer look at the much damaged carvings on the outer jambs of the west doorway.
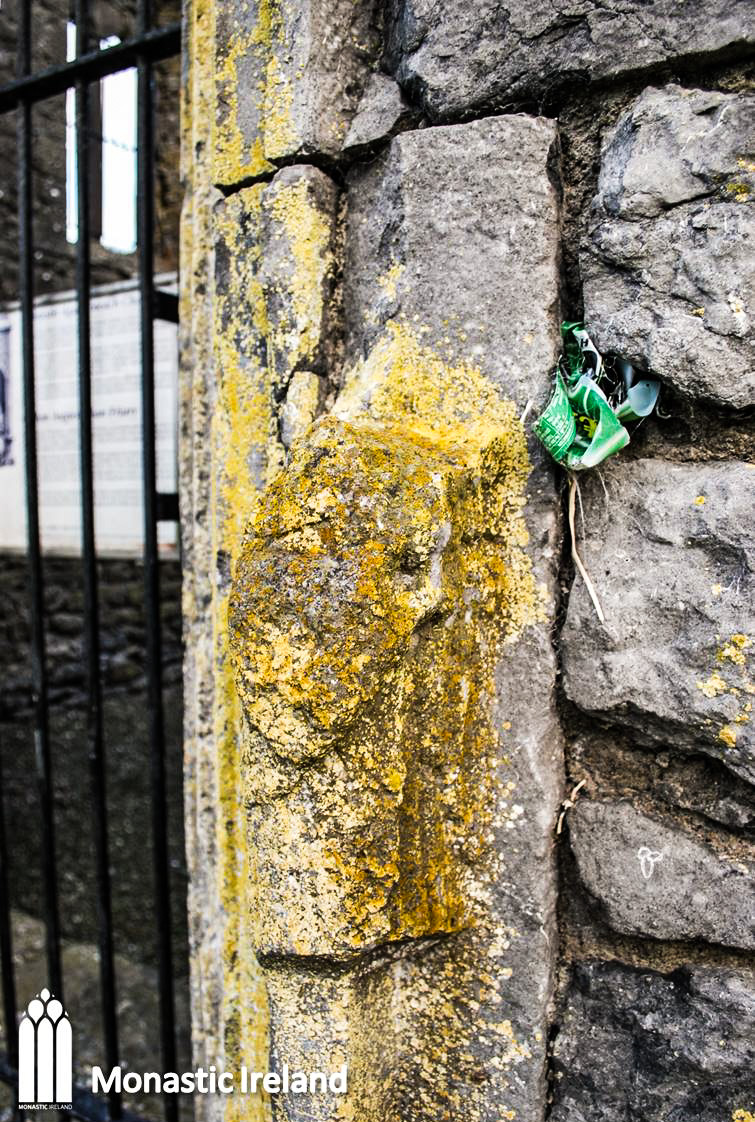
A closer look at the much damaged carvings on the outer jambs of the west doorway.
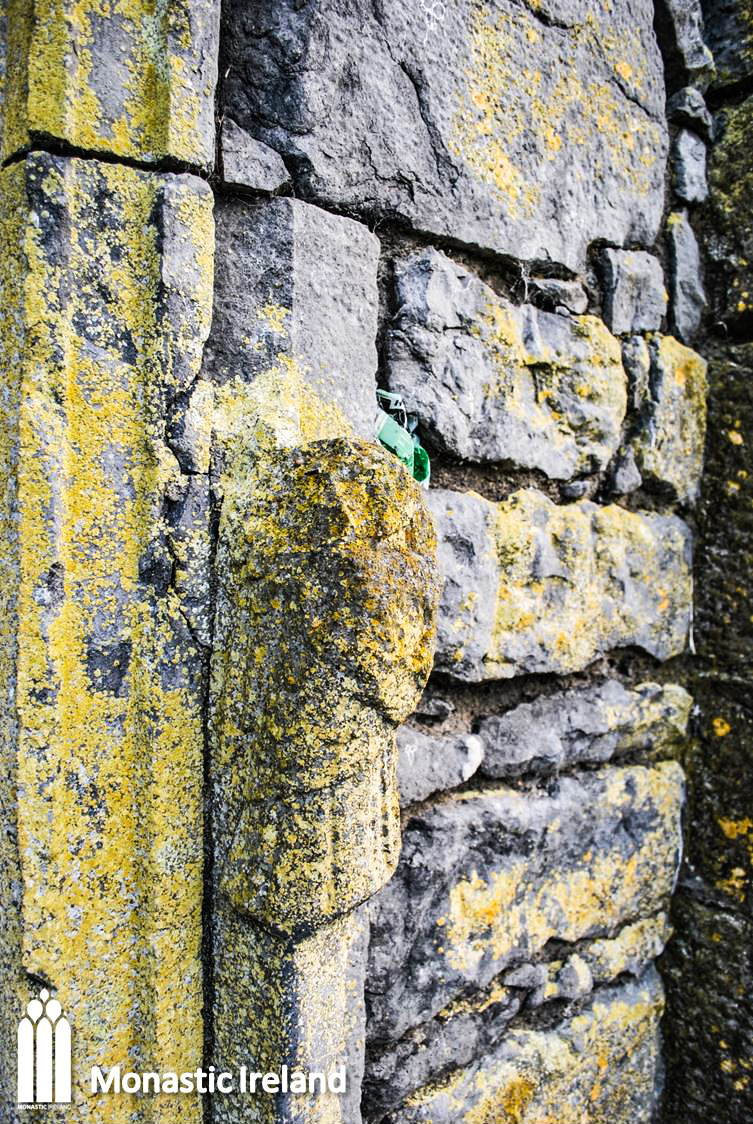
A view of the south elevation of the nave. The gap in the string course, between the two windows, is where the west domestic range once abutted the church.


The crossing tower, a structure found in almost all Irish mendicant churches, stands between the nave and the choir. In Callan the tower arches are wider than in most of their mendicant counterparts, although another fifteenth-century example is found in Ennis Franciscan friary. The doorway in the south elevation connected the tower with the cloister, and a spiral stairway directly beside it leads above the tower crossing, which has an additional three storeys above that. Inside the western tower arch (in the forefront of the picture) on either sides are two small grooves, which probably supported a beam where a crucifix called a rood would have hanged, as part of a screen closing off the nave from the choir, the rood screen.
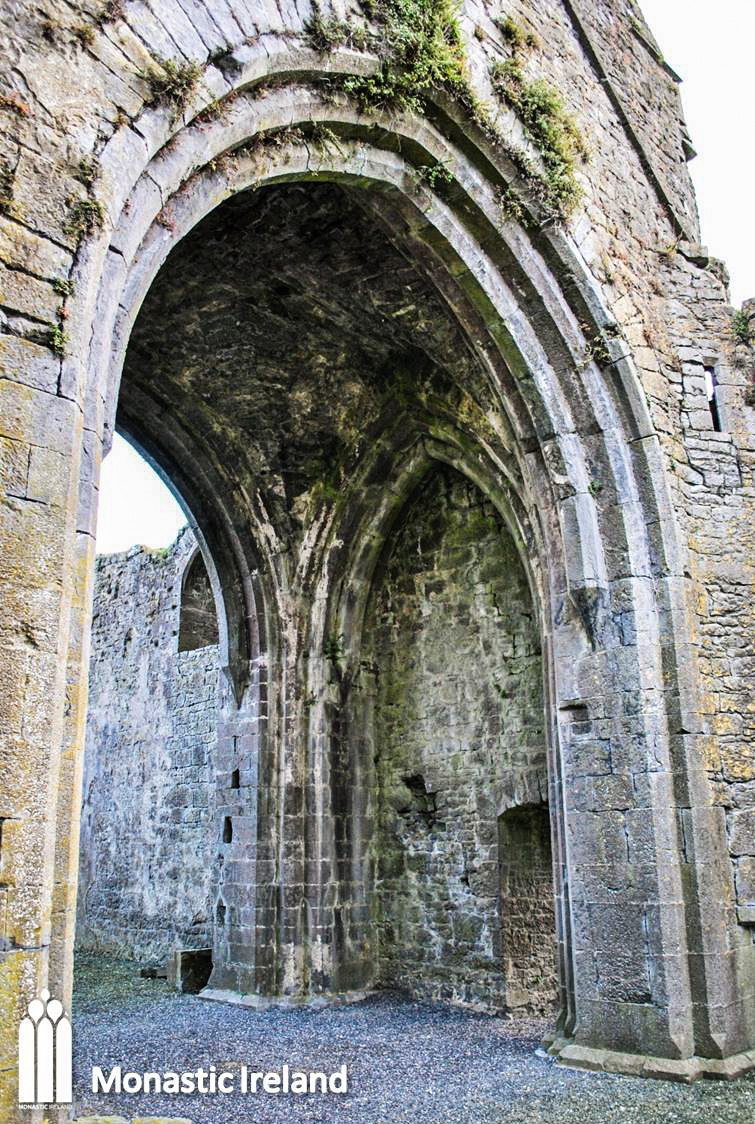
In the north elevation of the tower is an unusual feature, a fireplace. It has been suggested that it was used as means to provide the burning charcoal needed in the use of the thurible during services and celebrations.
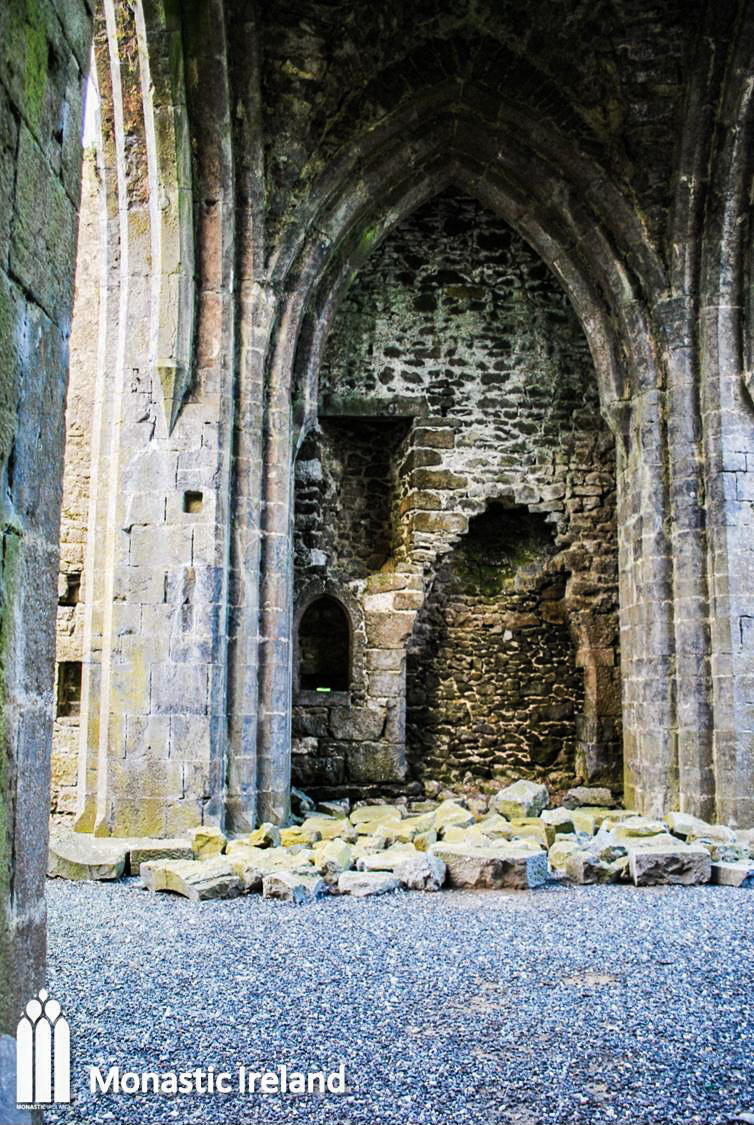
This section of the south wall elevation is where the cloister abutted the church. The string course and the row of corbels underneath indicate the extent of the cloister walk, while the doorway would have led the friars from the cloister into the choir via the tower, and vice versa.
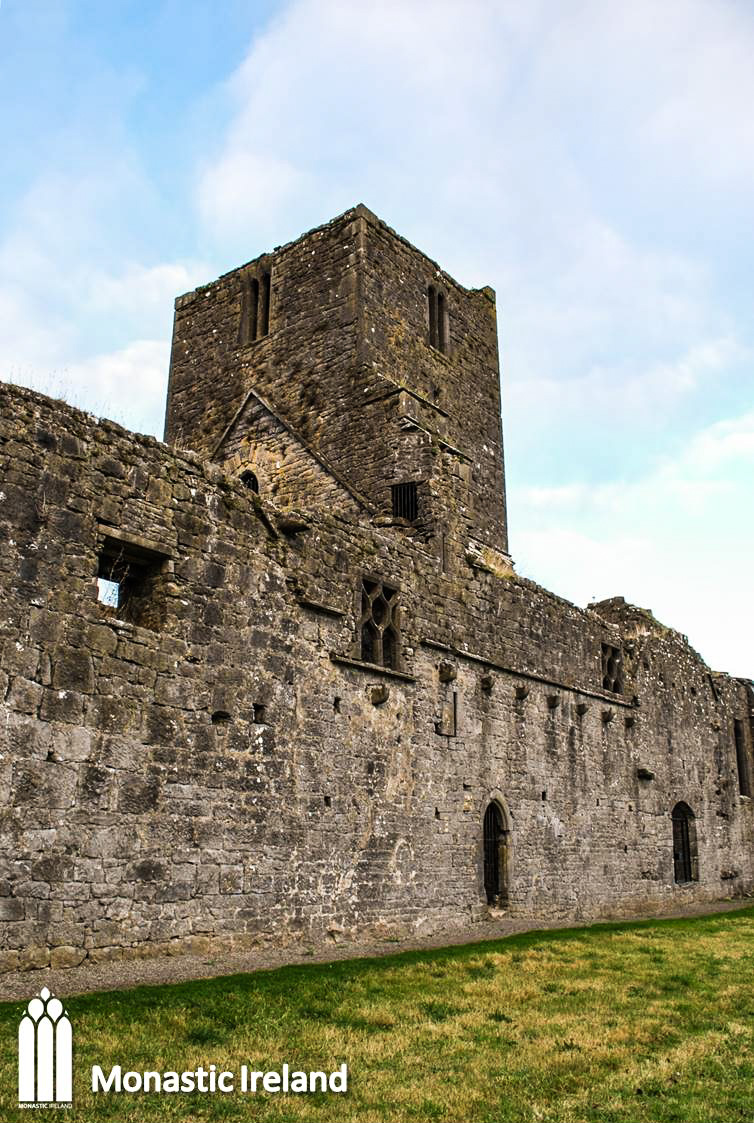

A look at the stunning piscina and sedilia in the south wall of the chancel, which have ogee-headed arches decorated with carvings of foliate motifs, probably one of the most elaborate example of sculpted sedilia to survive in a mendicant context.
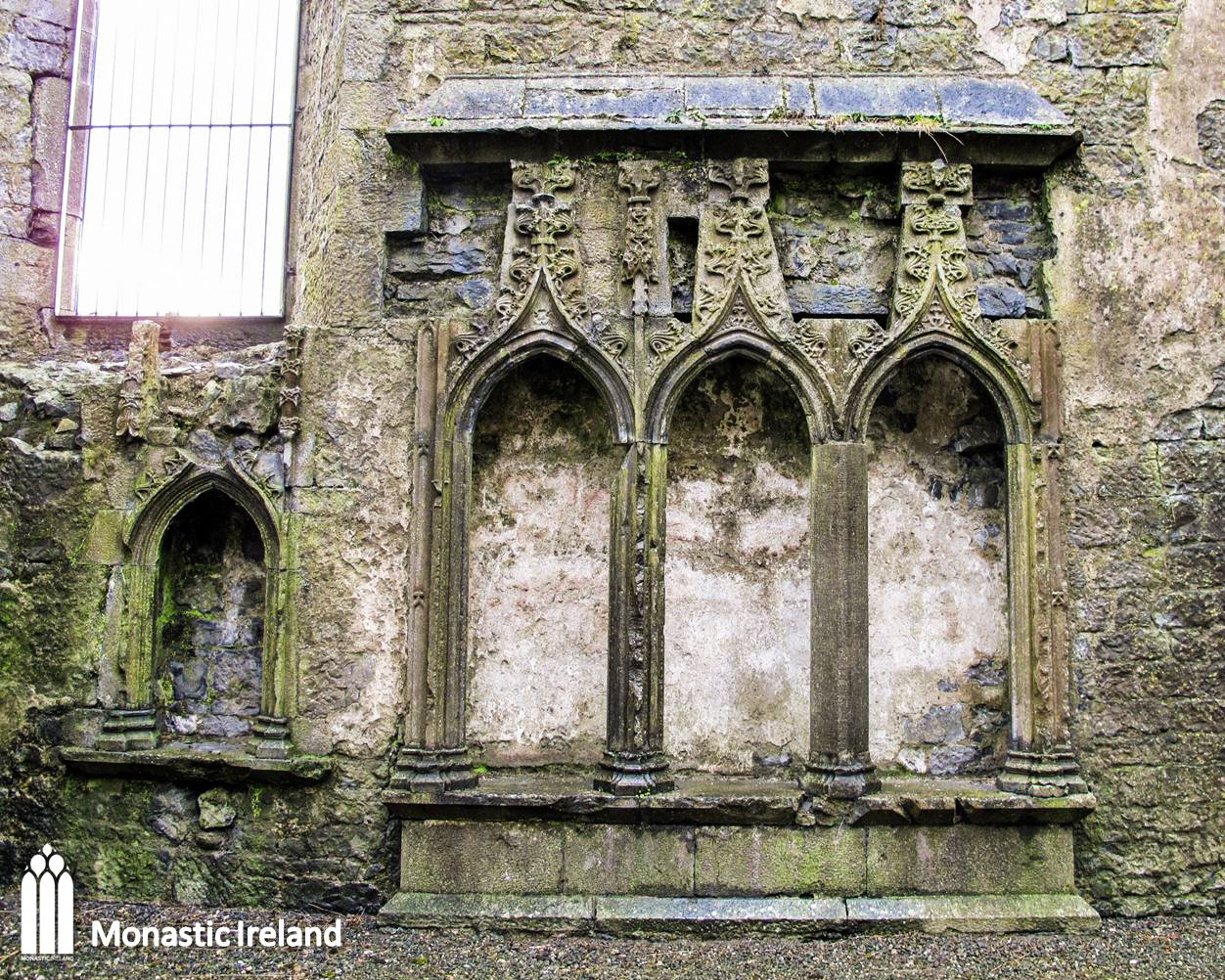
A view of the east gable of the church. Unfortunately the tracery is almost completely gone, but small sections remaining around the edges of the window suggest it would have been a rather elaborate design, especially for in a mendicant context.
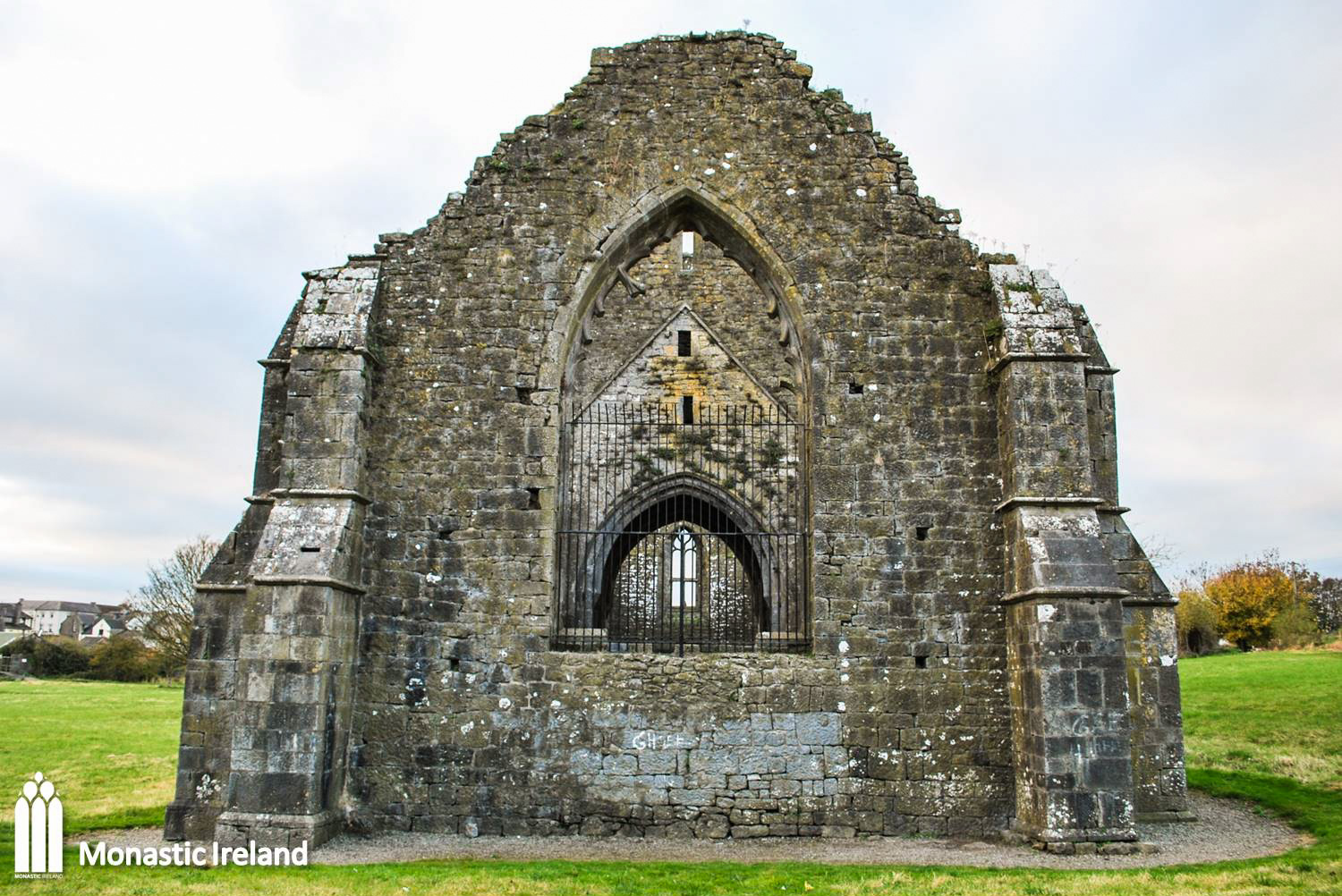
At the east end of the south wall elevation we find the other break in the string course, indicating the place of the east domestic range, as well as the doorway that would have connected the chancel to the first room in the lower floor of the range, likely to have been the sacristy.
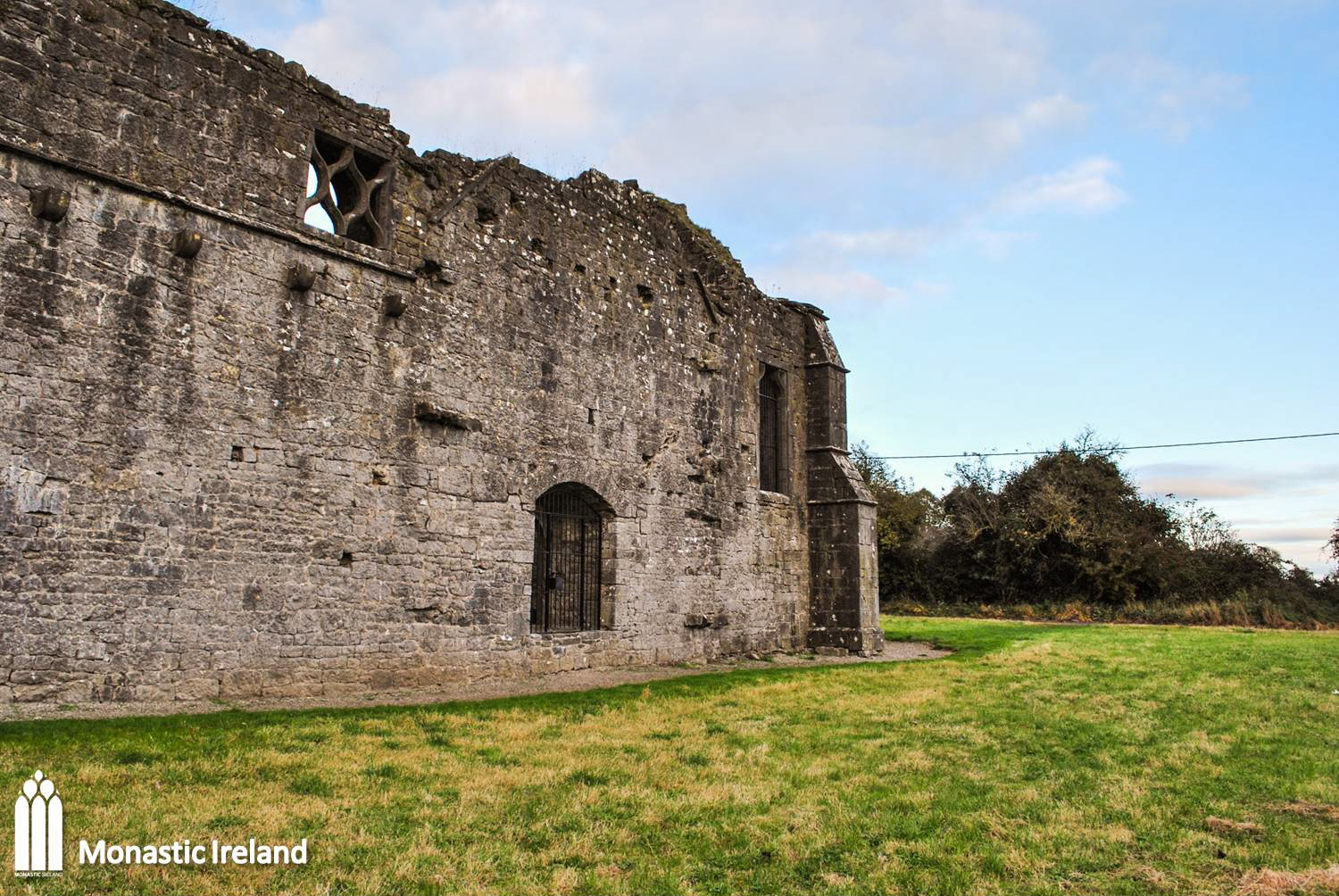

A view of the remains of the friary, in the middle of the ‘Abbey Meadow’, as it is known locally. The cloister and domestic ranges would have extended to the south of the church (to the right of the picture), and this friary precinct was probably comprised of most of this field: at the dissolution of the monasteries the community was found in possession of a number of acres of land around the friary and in the town.
A local tradition tells that the friary bell was hidden at the Dissolution in the King’s river, while sacred vessels were buried in the meadow midway between the west gable of the church and the gate leading to lower Bridge Street.
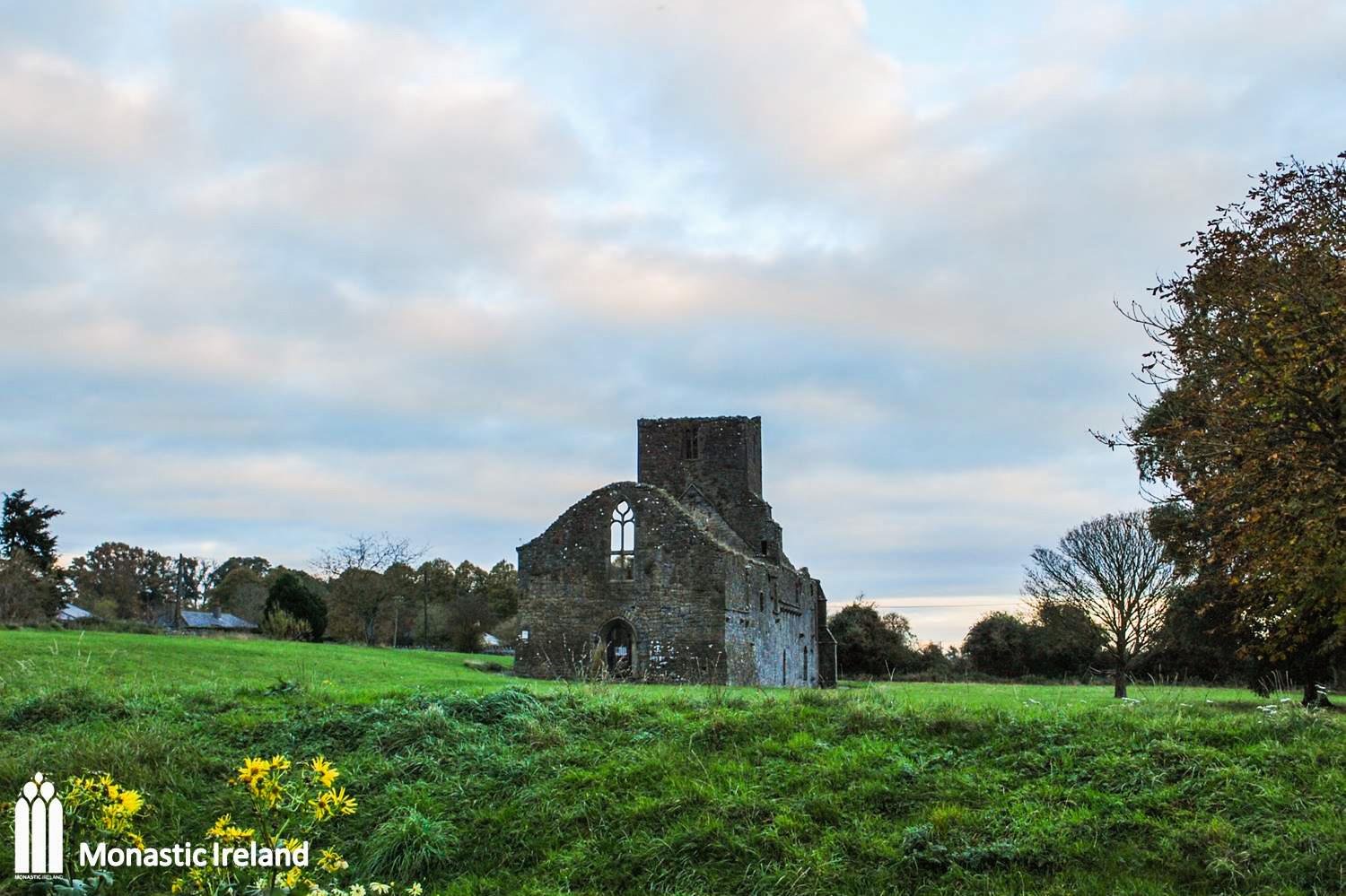
A view of the north elevation of the church, showing the arch that would have opened into a chapel or transept. There, one or several secondary altars were probably supported by the friars’ patrons, who would also have paid to be buried there, and for the friars to say masses and prayers for their soul.
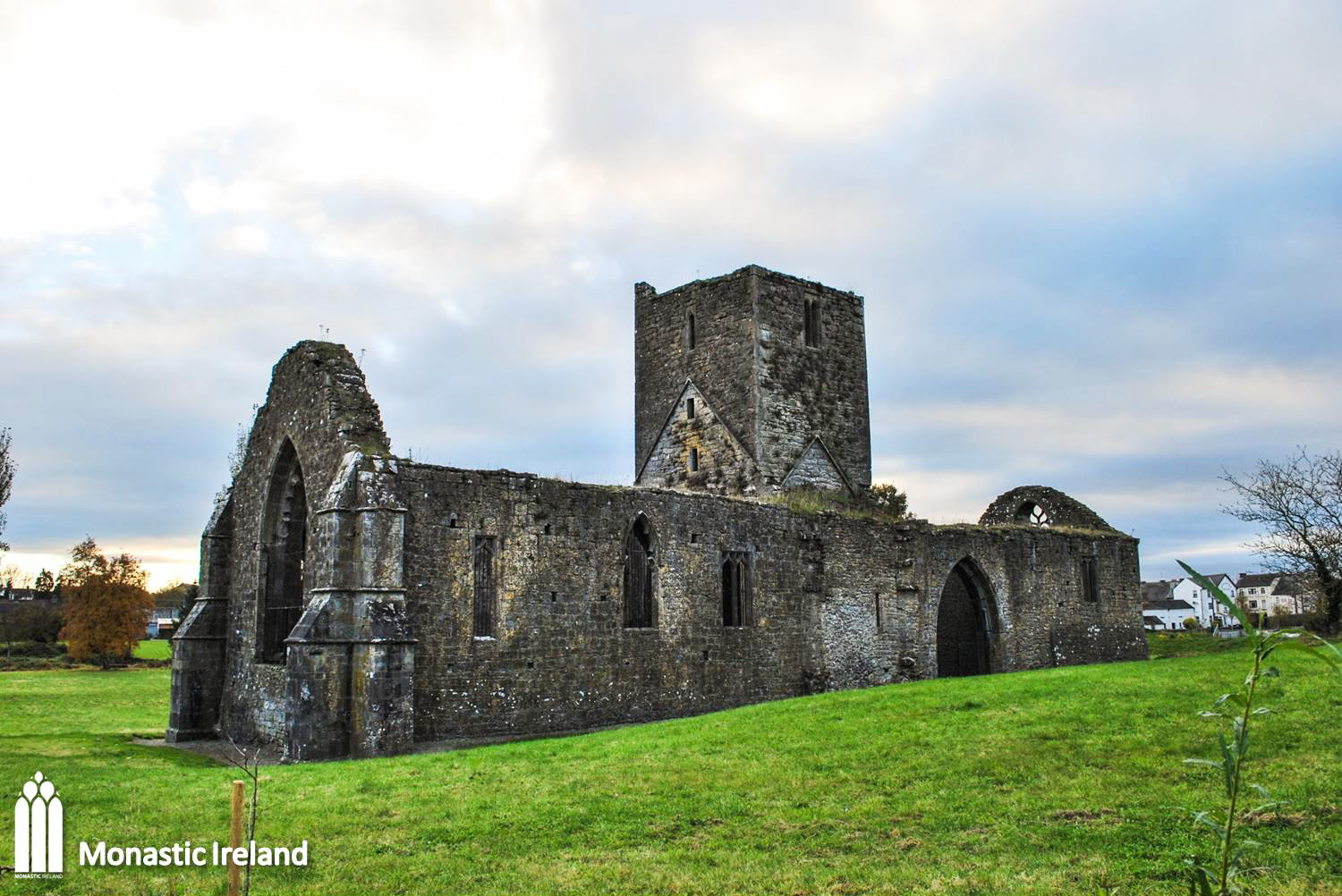
A view of the south elevation of the church.
