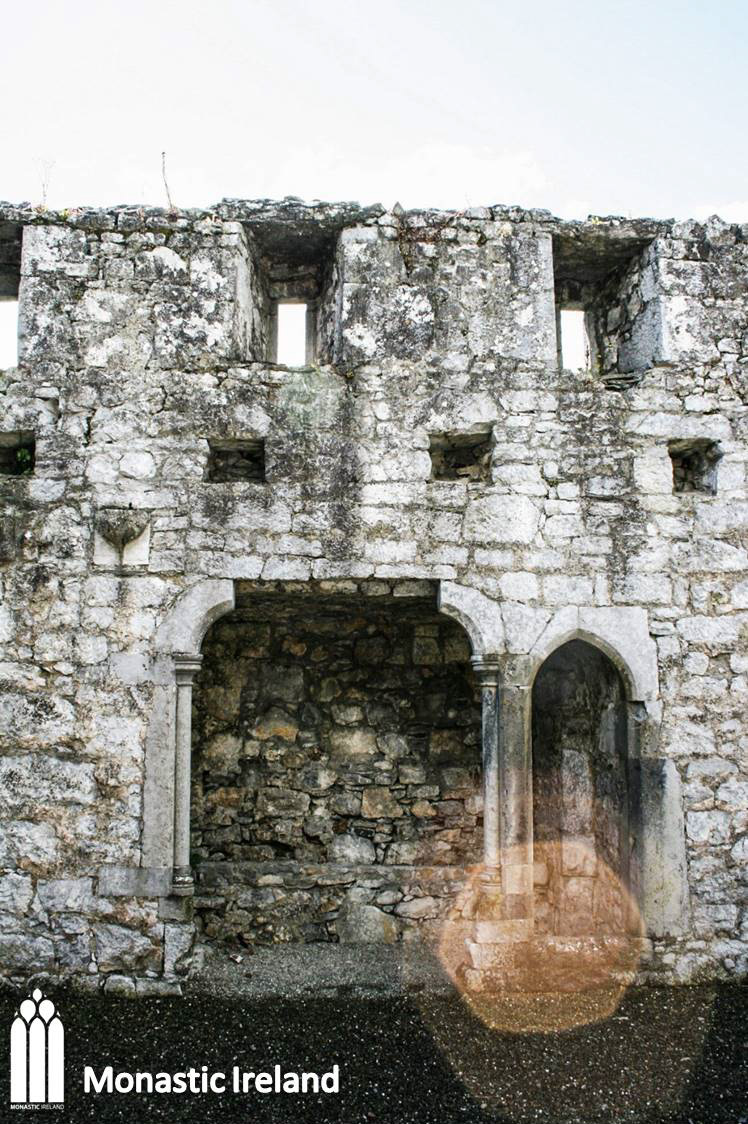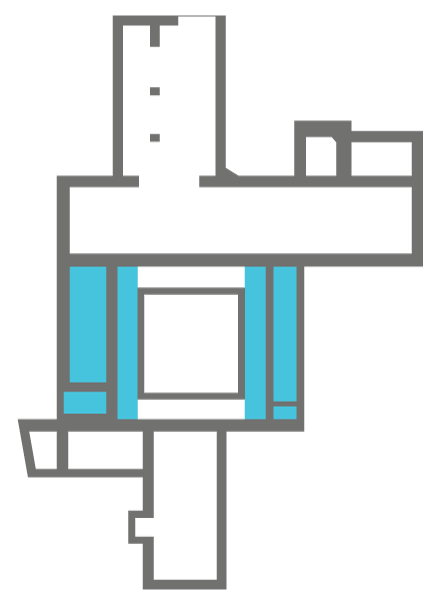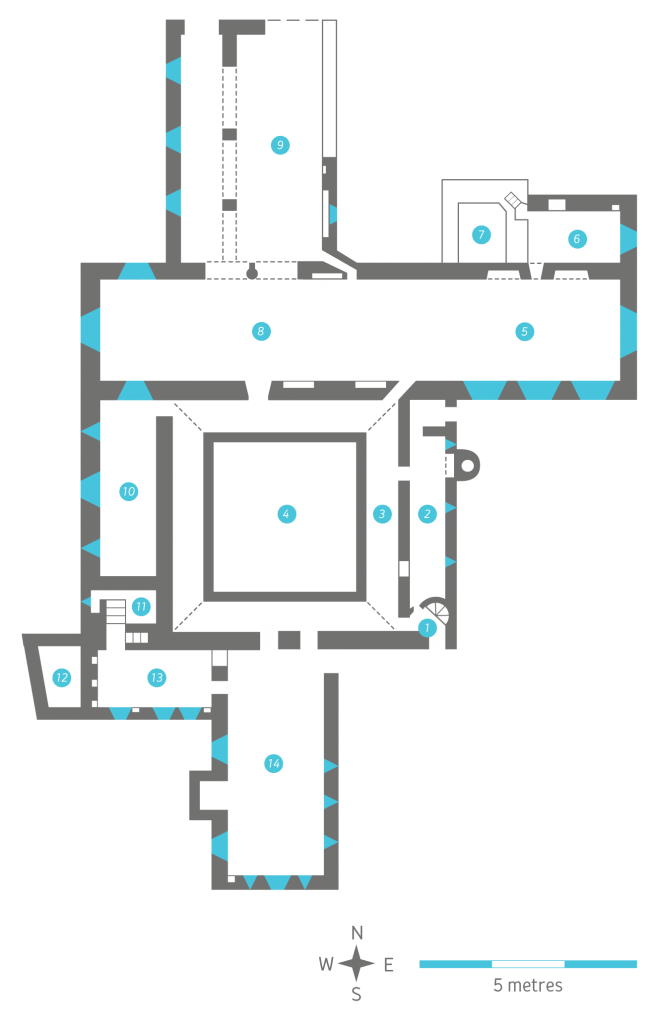
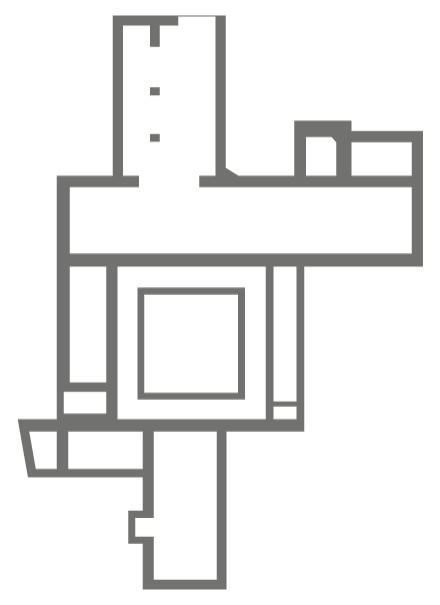
The modern visitor now approaches the friary from the south and is greeted by the view of the friars’ large refectory jutting out to the left and the chancel of the church to the right.
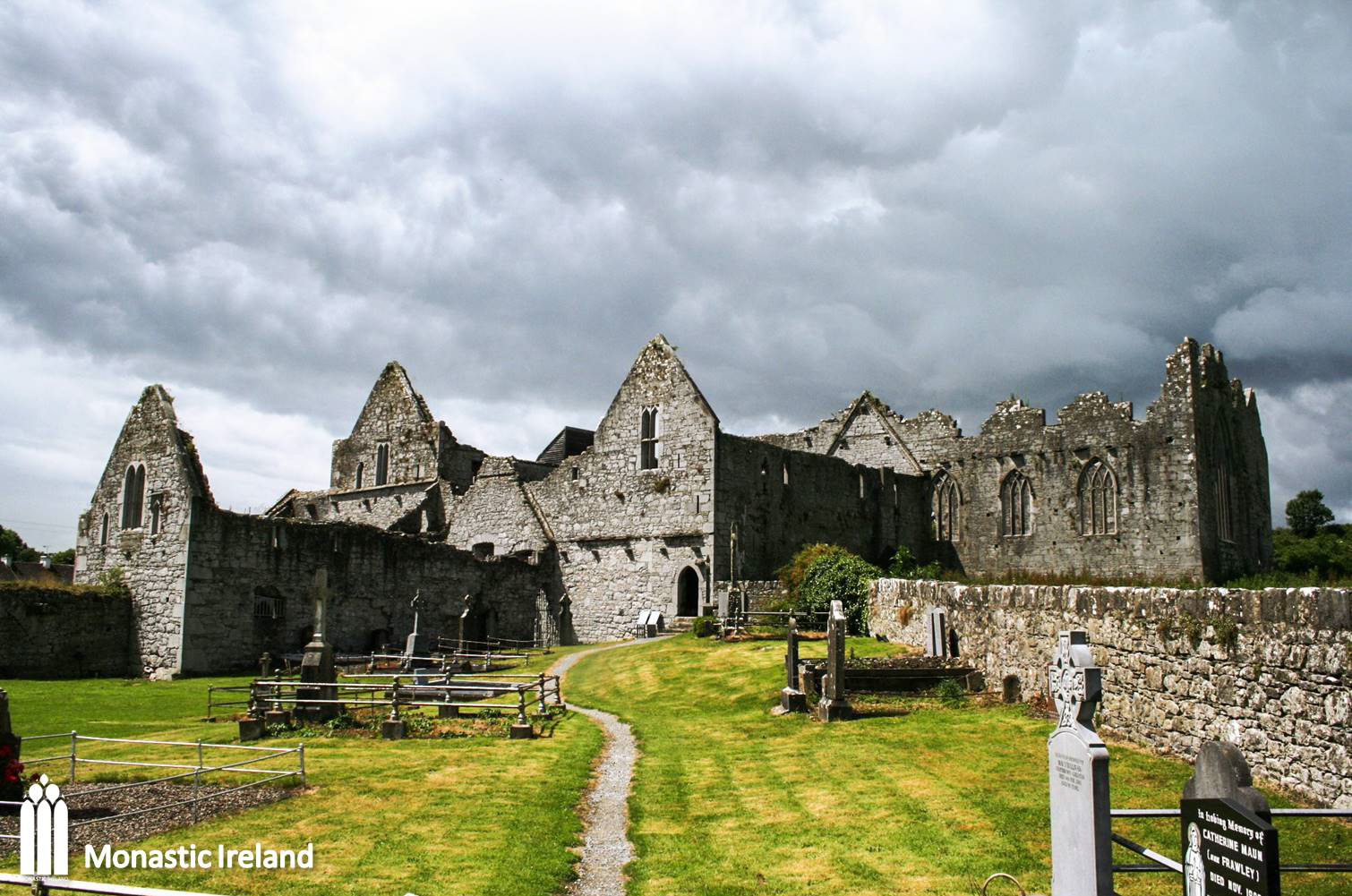
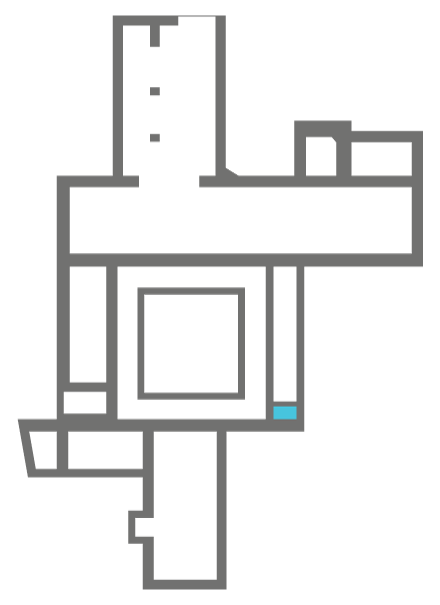
The main entrance to the friary is now through the cloister to the south of the church. During the medieval period, this entrance would have been reserved to the friars and perhaps to their guests, and it led into a small vestibule from where the east range and the stairway to the upper floors could be accessed. The string course and corbels above the door suggests that there might have been a porch-like space with a lean-to roof preceding the entrance.
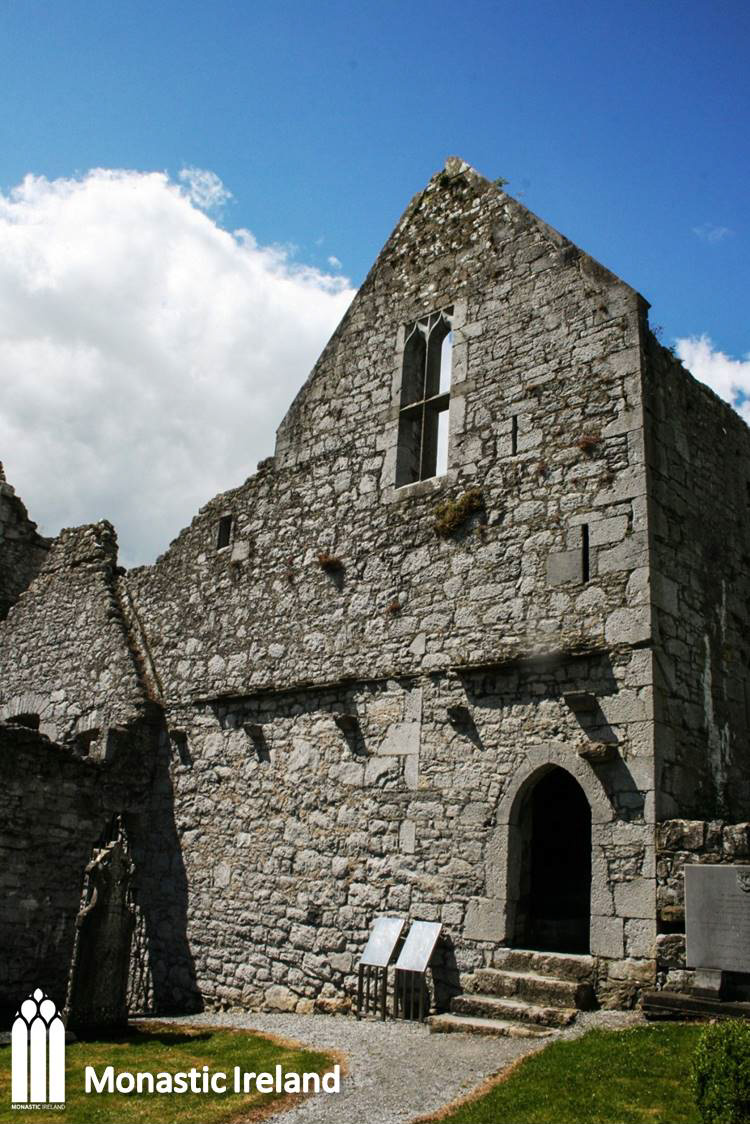
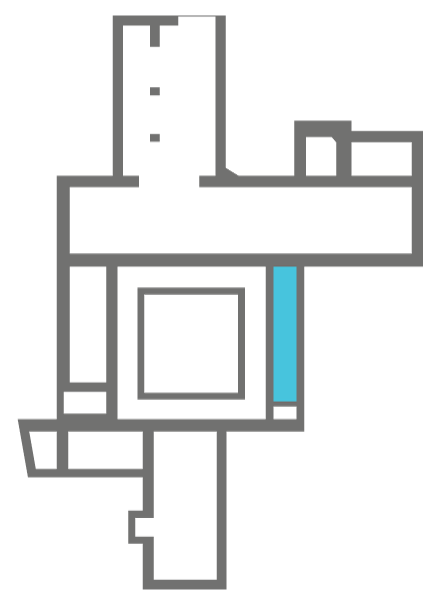
The ground floor of the east range was probably used as a kitchen, as it contains a fireplace-oven, seen here from the exterior of the range. The ground floor of the range is narrow, vaulted and dark. At the southeast corner of the range is a spiral staircase, which would have led to the dormitory above. It is located in the small vestibule where visitors to the friary would have been received. The configuration of this range is unusual, as the east range would commonly have housed the chapter room and perhaps a day room, which in Askeaton are instead located in the west range.
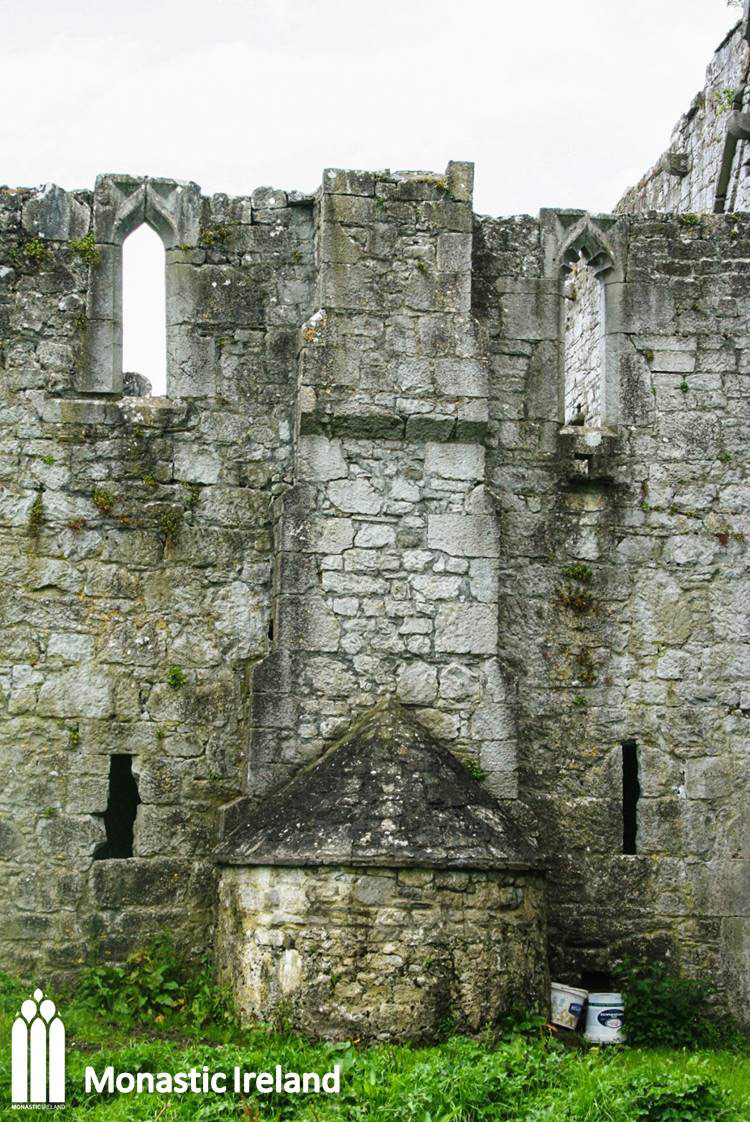
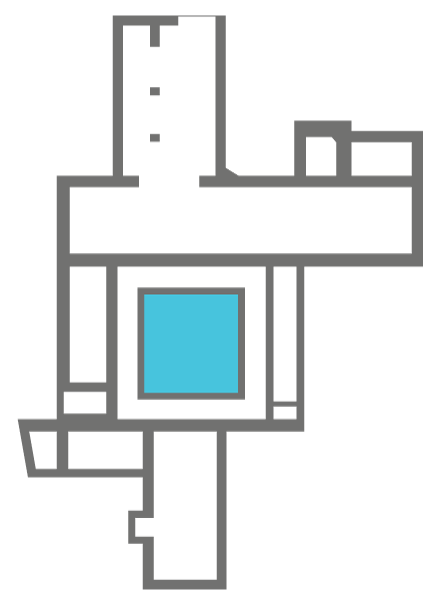
The cloister in Askeaton is an integrated cloister, which means that the upper floors of the domestic ranges are built over both the ground floors and the cloister walk, which allows for larger spaces to be used for the dormitories, located in both the east and the west range’s upper floors.
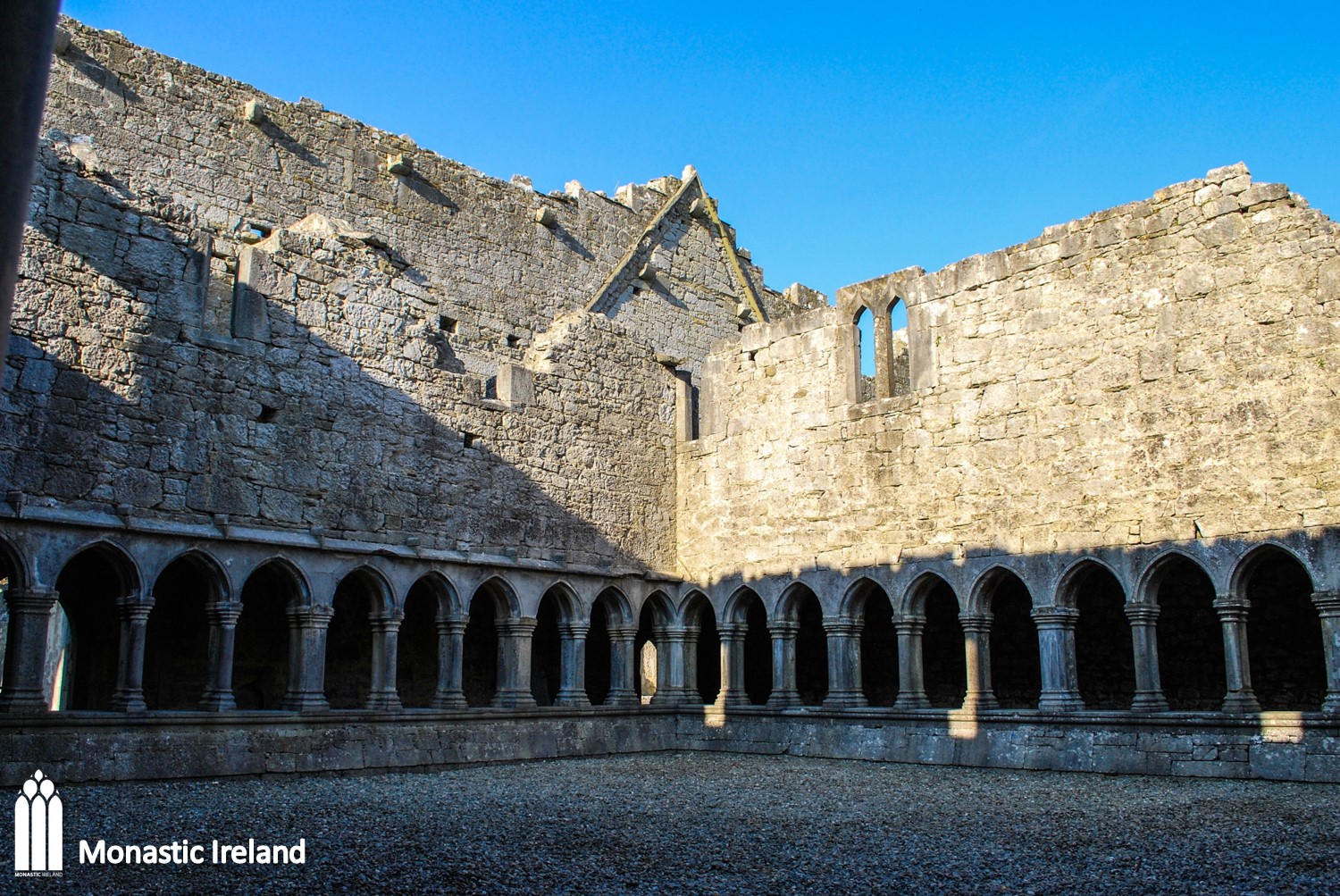
Another view of the cloister arcade
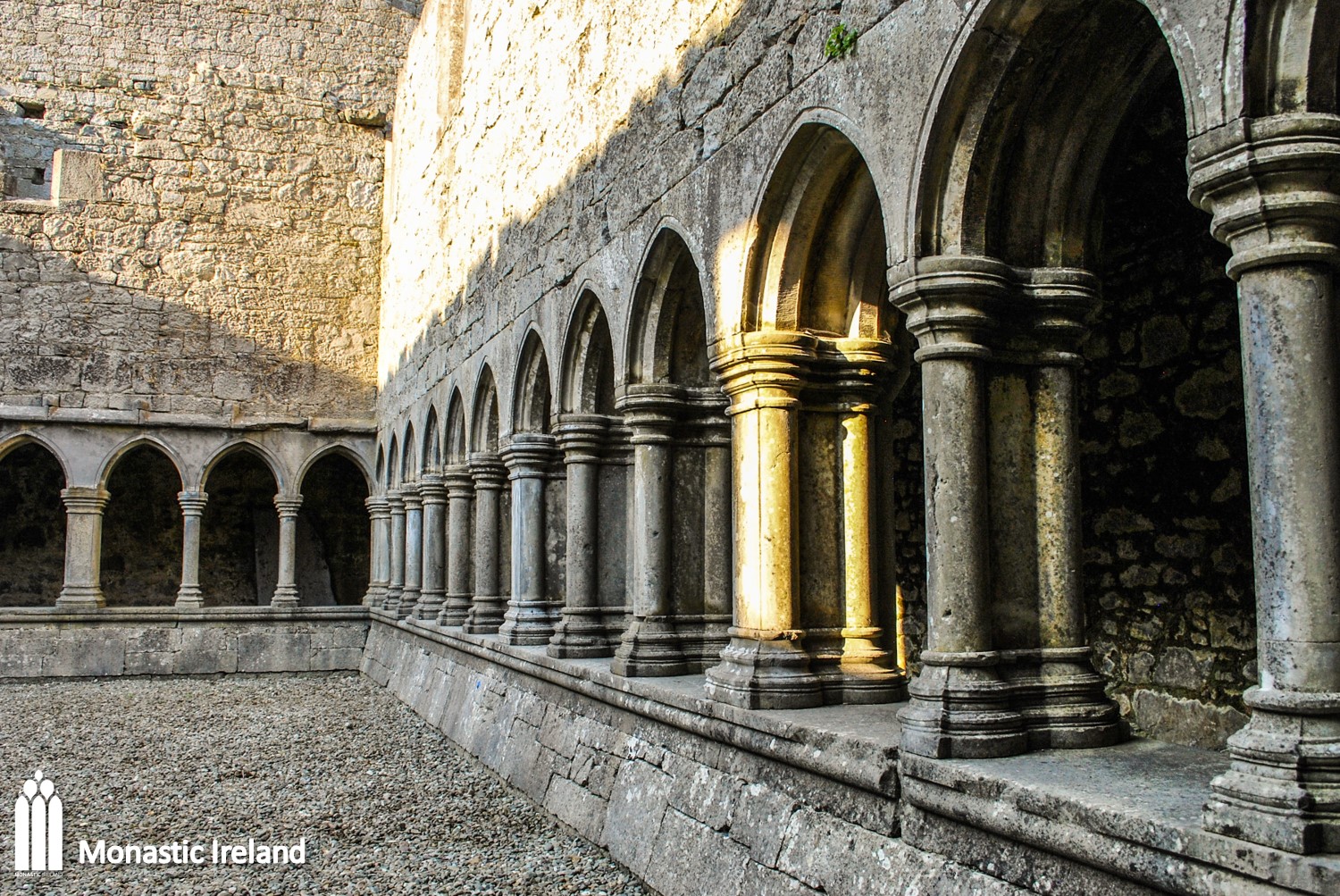
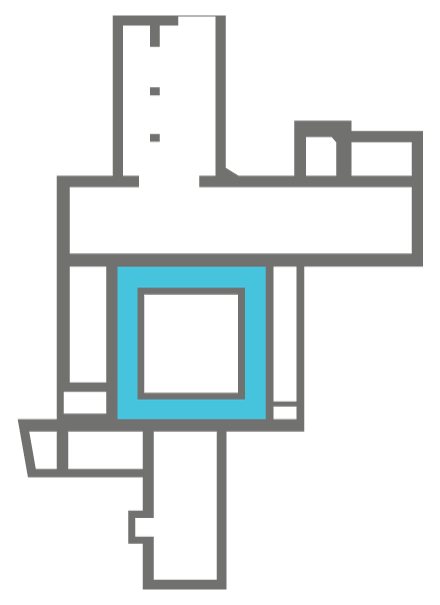
The cloister at Askeaton is one of the finest and best preserved in Ireland. Each of the arcades is delicately carved with a range of finely moulded bases and capitals – intricate work not usually associated with the poverty of mendicant orders.
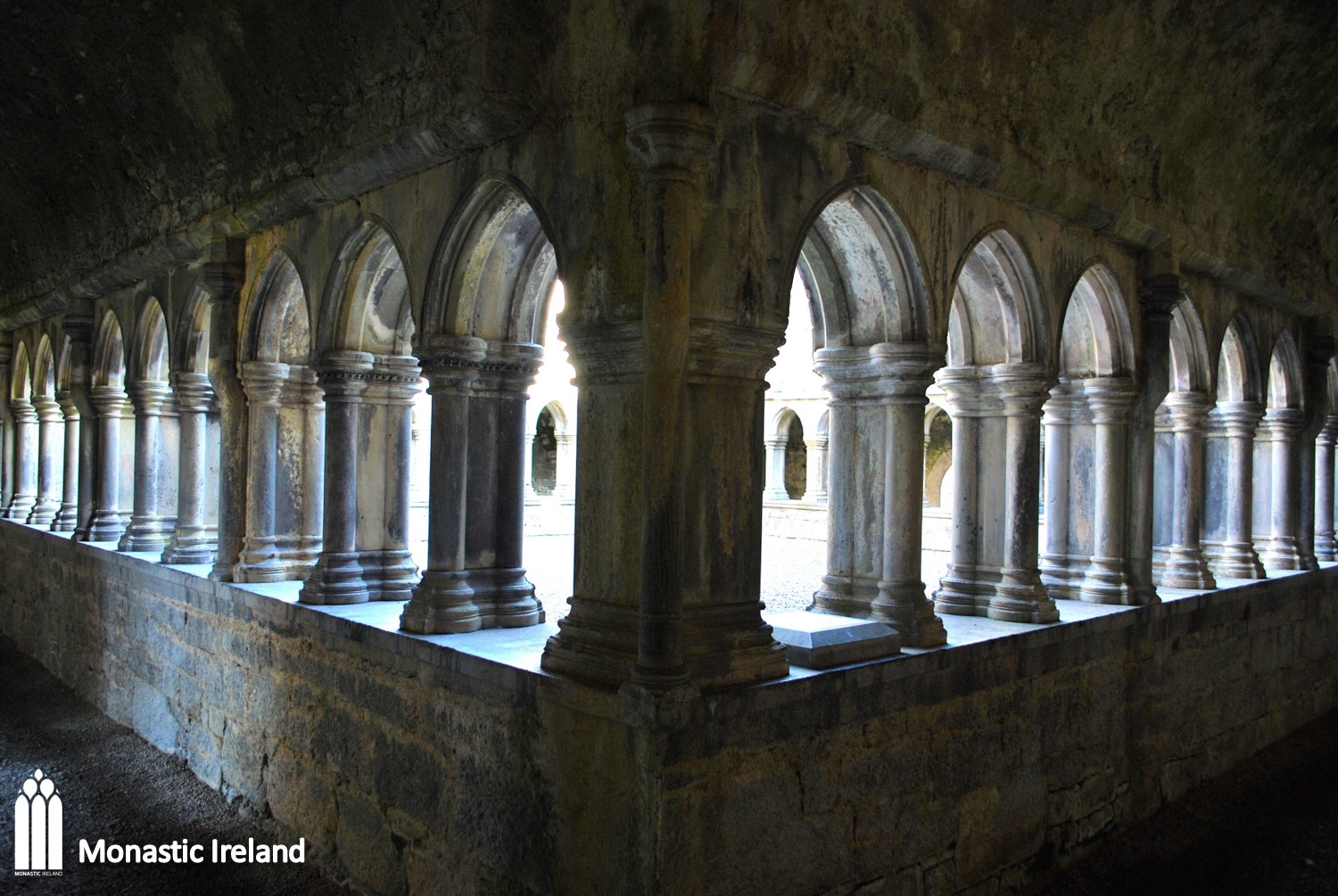
Carvings of St Francis are relatively common in the cloisters of Franciscan friaries. This image, located in the north east corner of the cloister, would have greeted friars as soon as they entered this contemplative space.
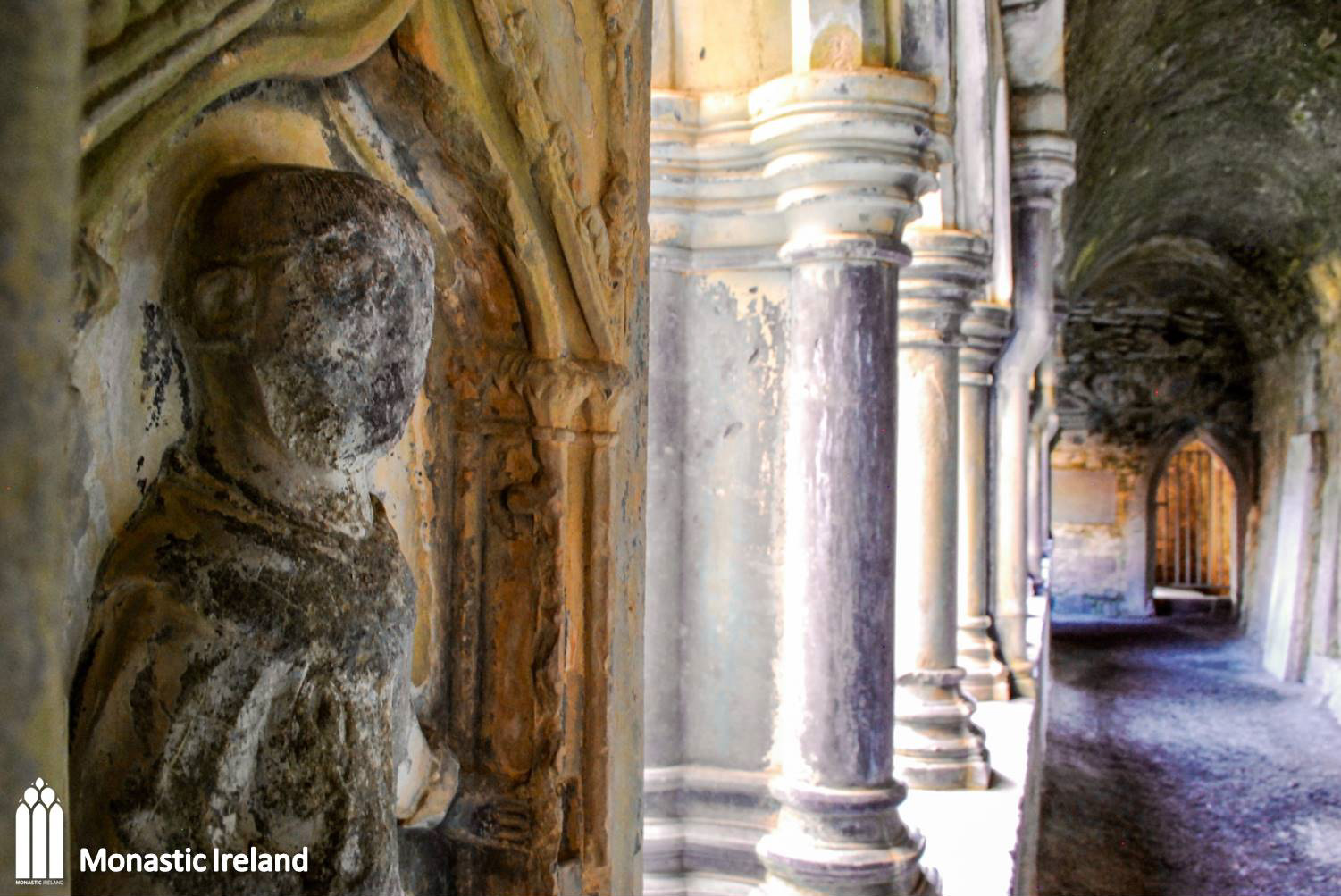
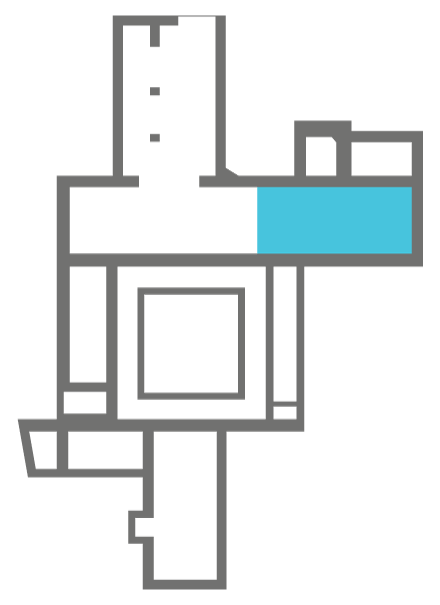
The large elegant east window of the church – five lights with switch-line tracery -was designed to flood the chancel with light. In contrast, the sacristy beside was used as a storage room for the treasures of the friary, and so has a quasi-fortified appearance.
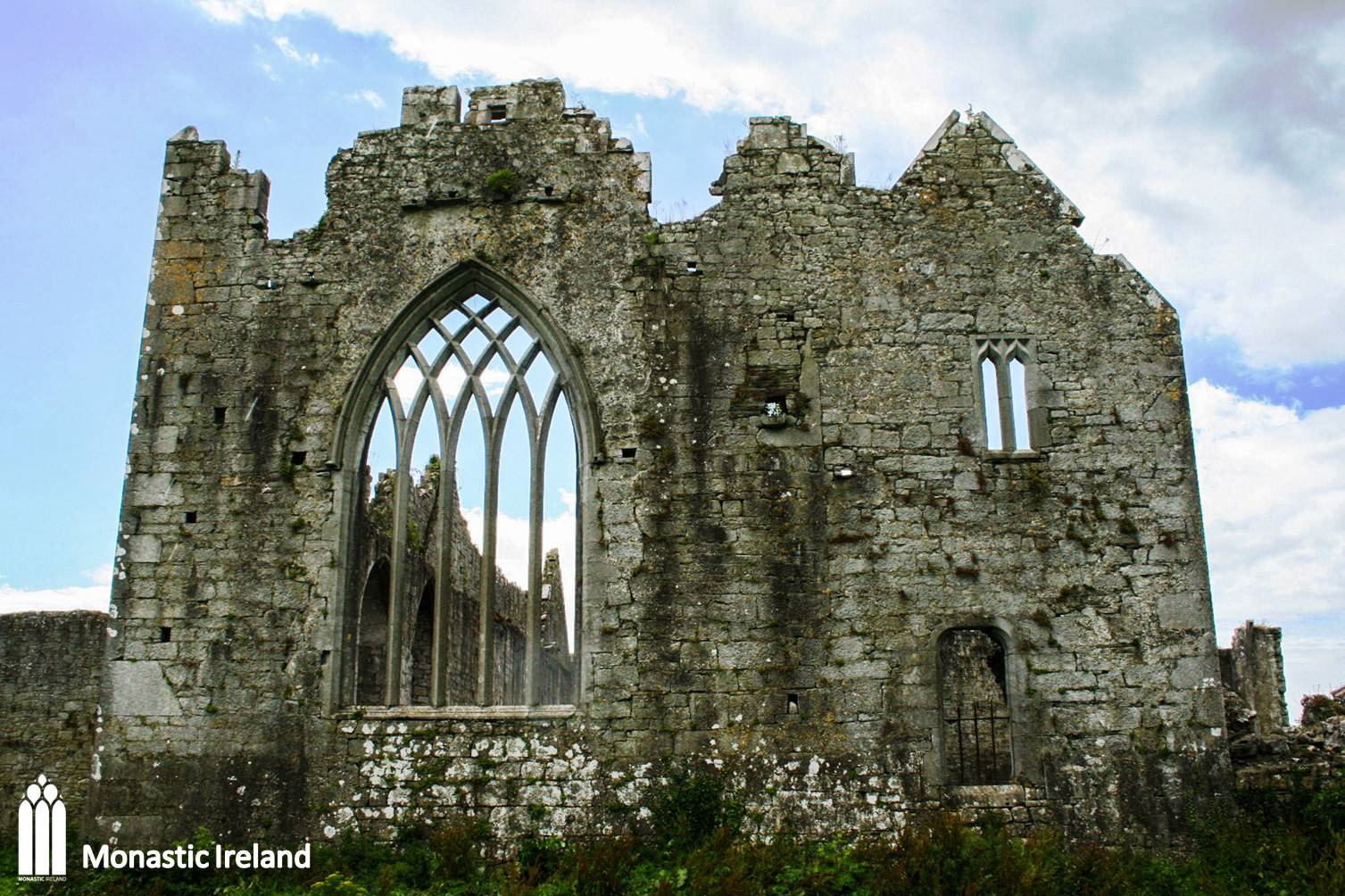
The chancel of the church was brightly lit by the large east window and three windows in the south wall. This would have provided a stark contrast with the poorly lit nave.
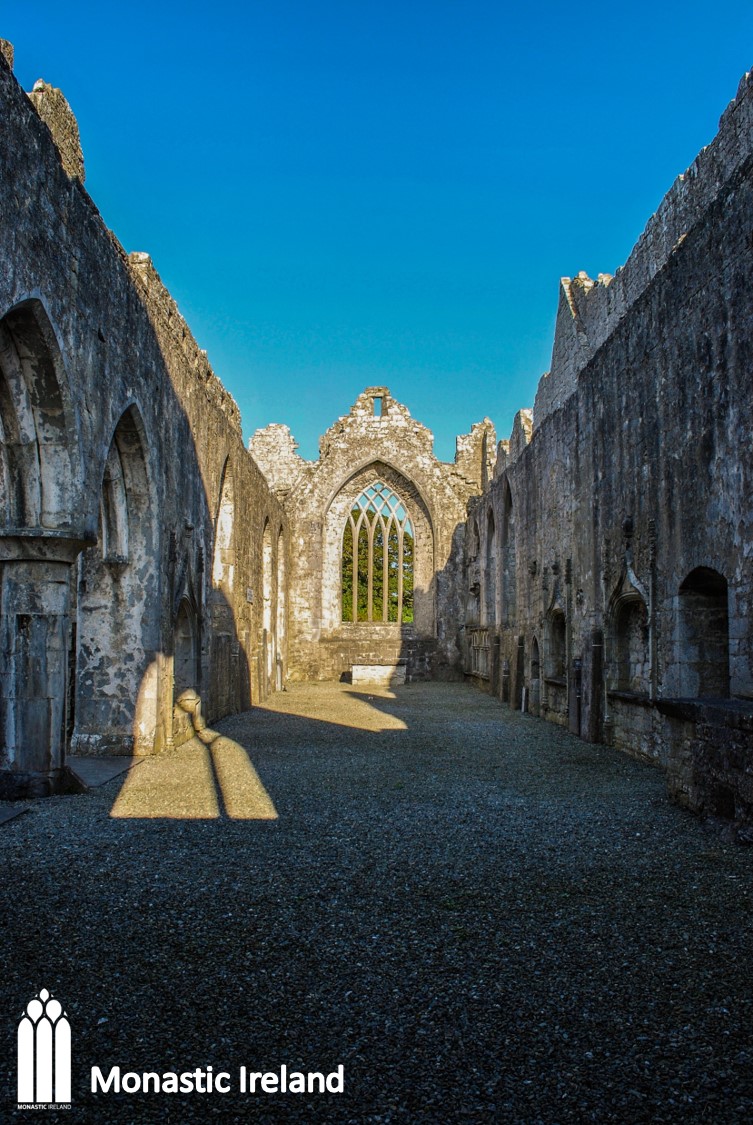
This fifteenth-century altar is a rare survival in a mendicant church. It is a simple stone table devoid of any ornament.
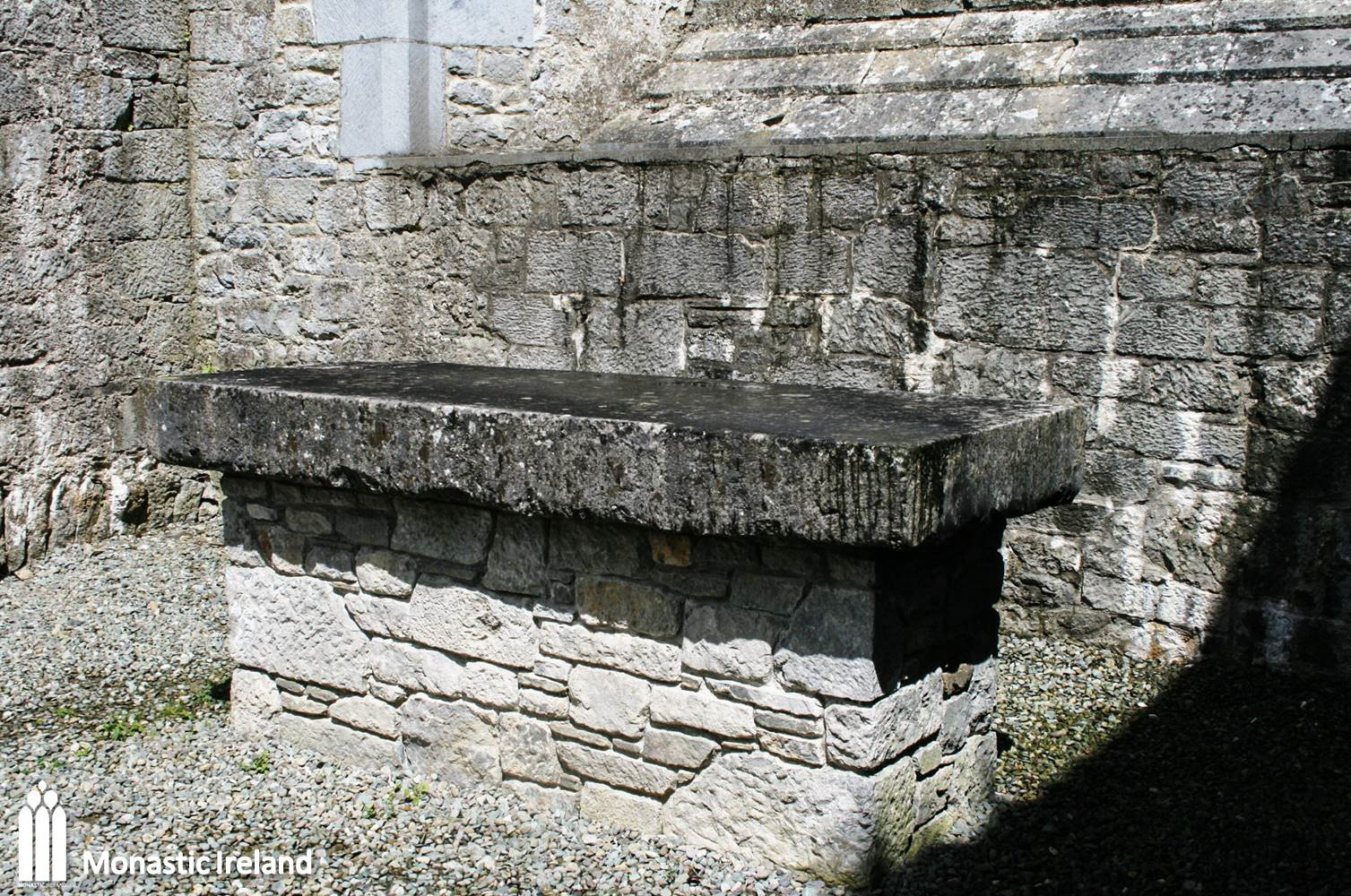
Unusually, there are nine sedilia in Askeaton chancel, some of which might have accommodated tombs.
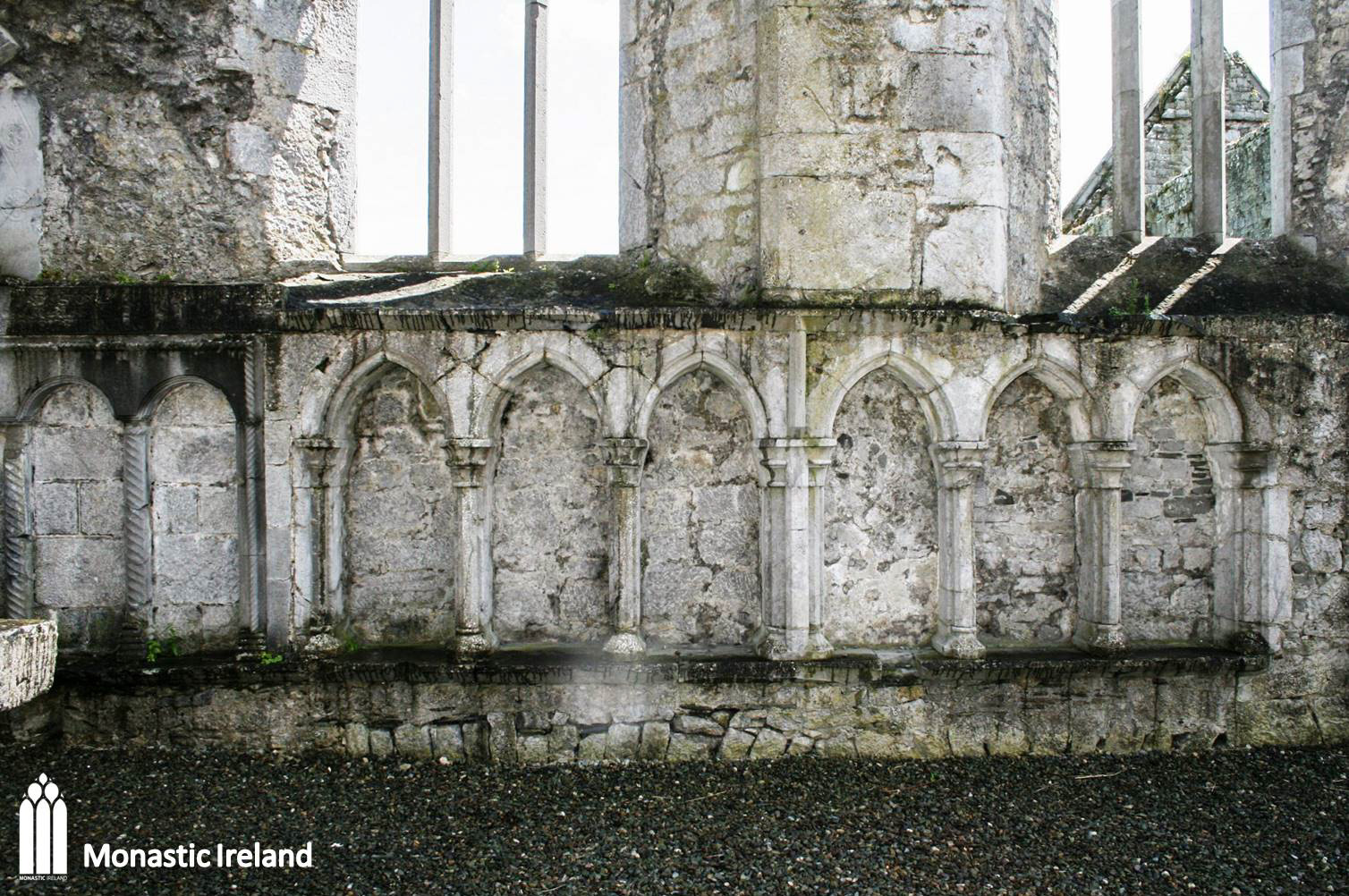
This particularly ornate window, perhaps once filled with stained glass, is located close to the western extremity of the chancel. It is the first thing that the friars would have seen as they entered the church from the cloister
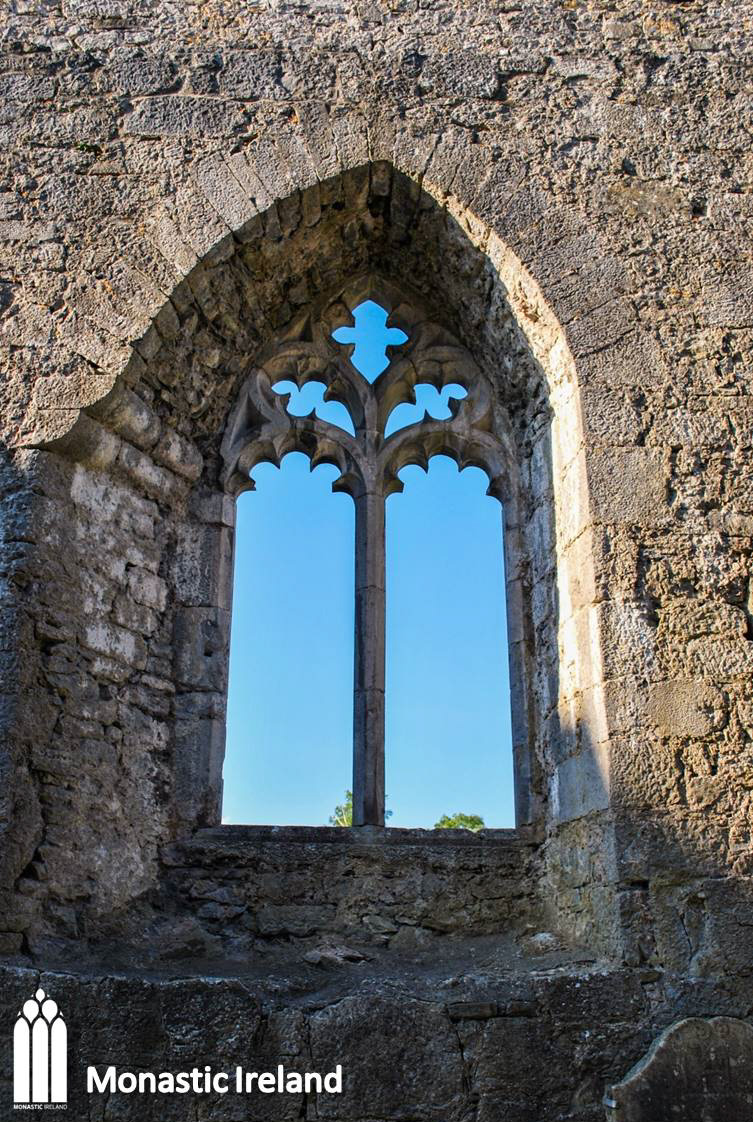
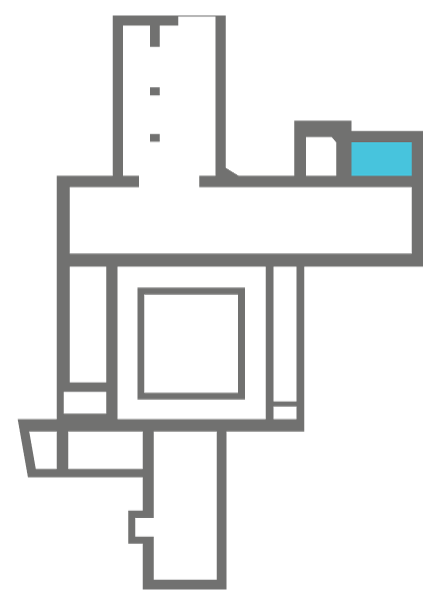
The sacristy is two story building, which was accessed by a door in the north wall of the chancel. The lower story was covered by a barrel-vault, most of it gone. The upper floor might have been used as a scriptorium (where friars could write and copy manuscripts), as is the case elsewhere, like in Kilcrea friary for example.
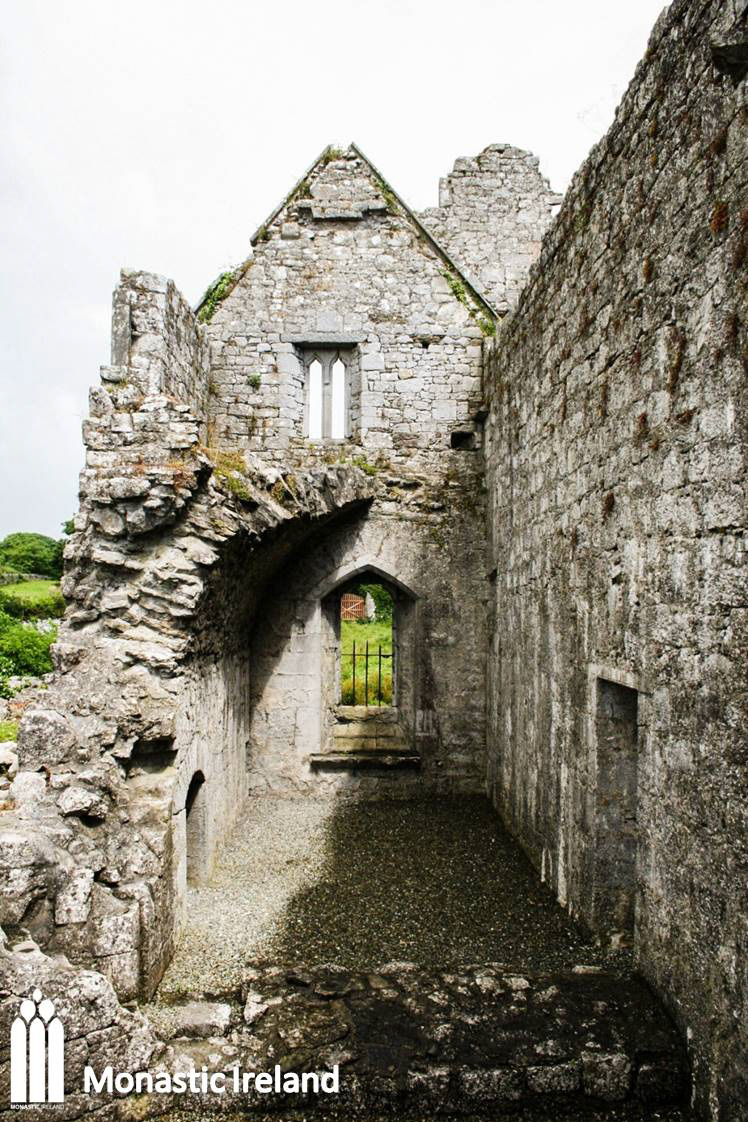
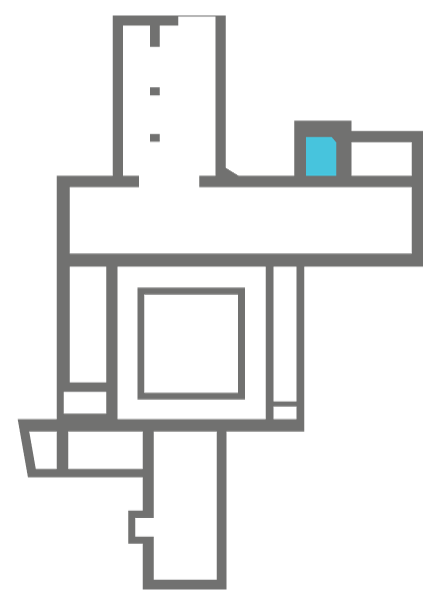
This view shows the exterior of the chancel and sacristy. It was also the original location of the tower, which was accessed from the sacristy, a rather unusual location in a mendicant context, as most towers would have been erected between the nave and the chancel. Other examples with unusual tower position include the Franciscan friaries of Castledermot and Ardfert.
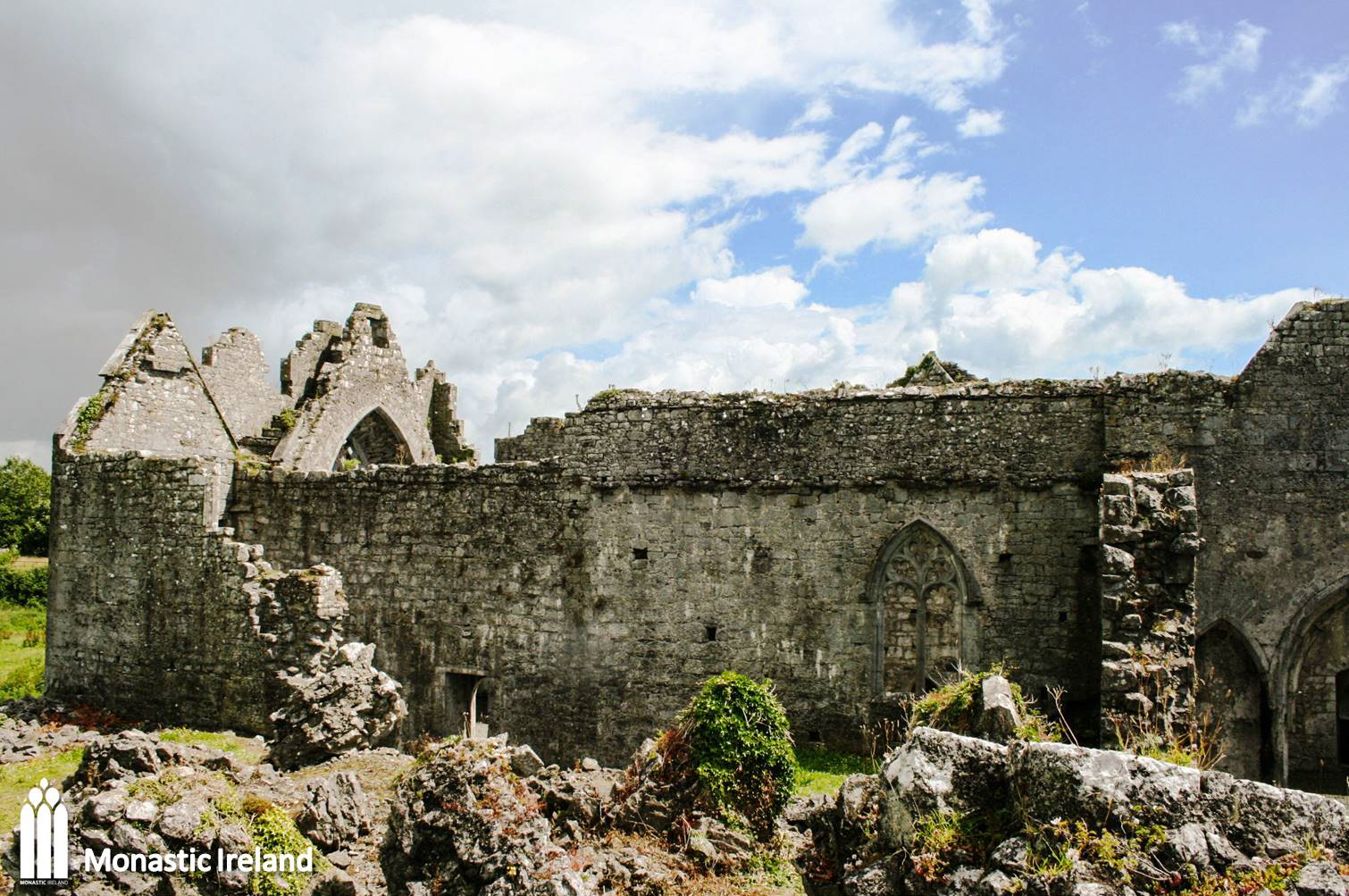
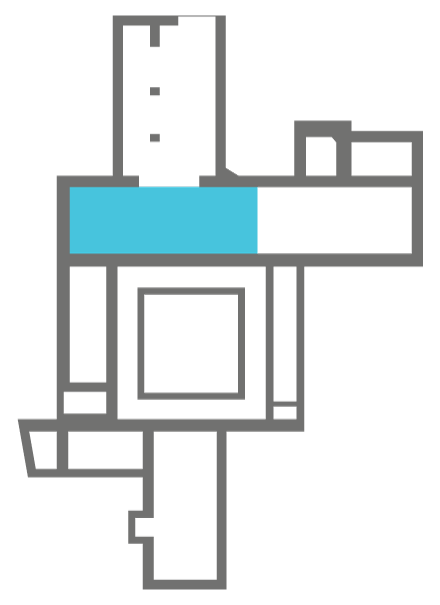
The design of these tomb niches is very similar to niches at Adare and Lislaughtin, but otherwise unusual in an Irish context. The mouldings used and shape of the arch imply that it was made by an English mason working in the south west during the late fifteenth century.
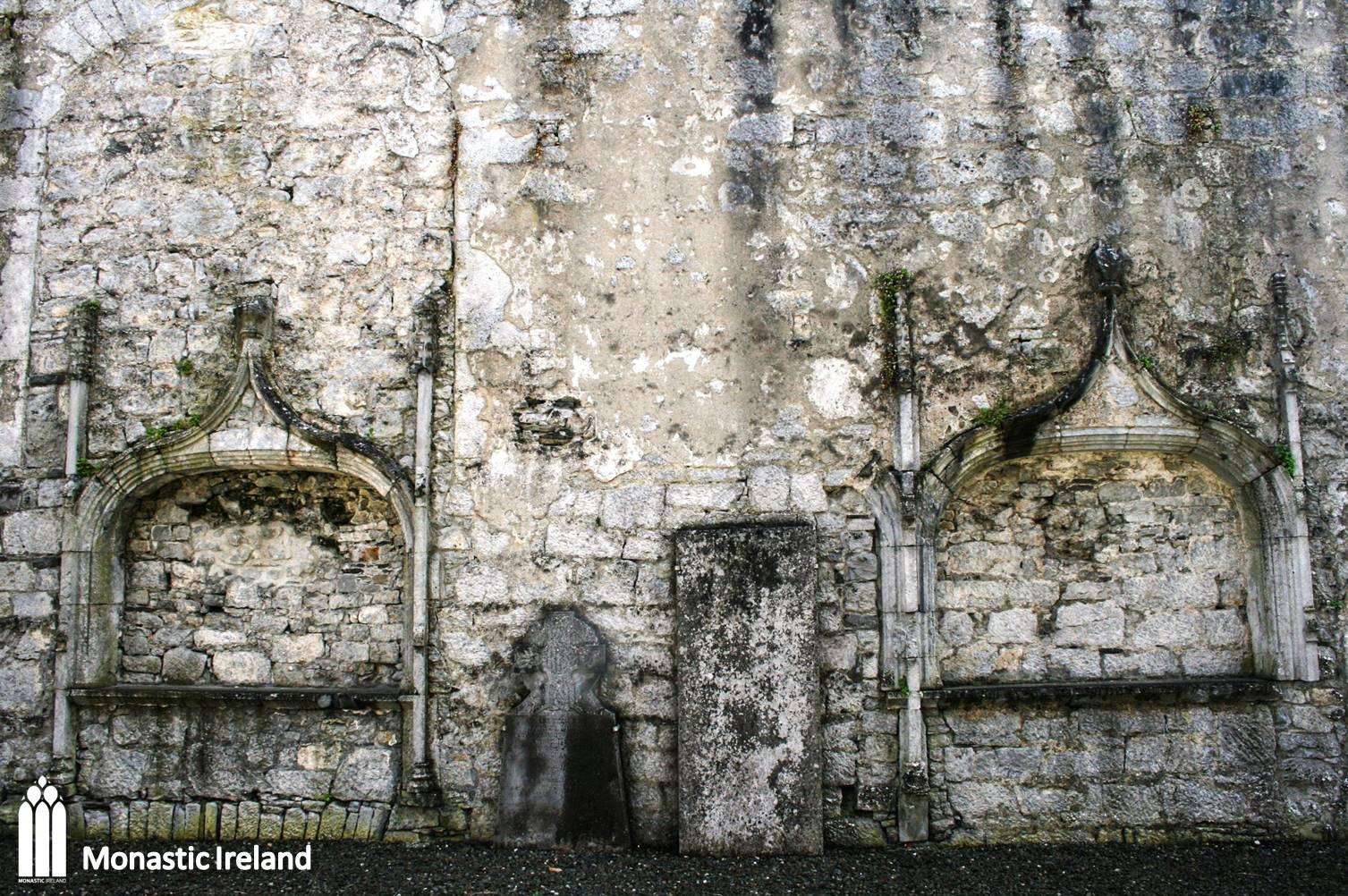
The design of these tomb niches is very similar to niches at Adare and Lislaughtin, but otherwise unusual in an Irish context. The mouldings used and shape of the arch imply that it was made by an English mason working in the south west during the late fifteenth century.
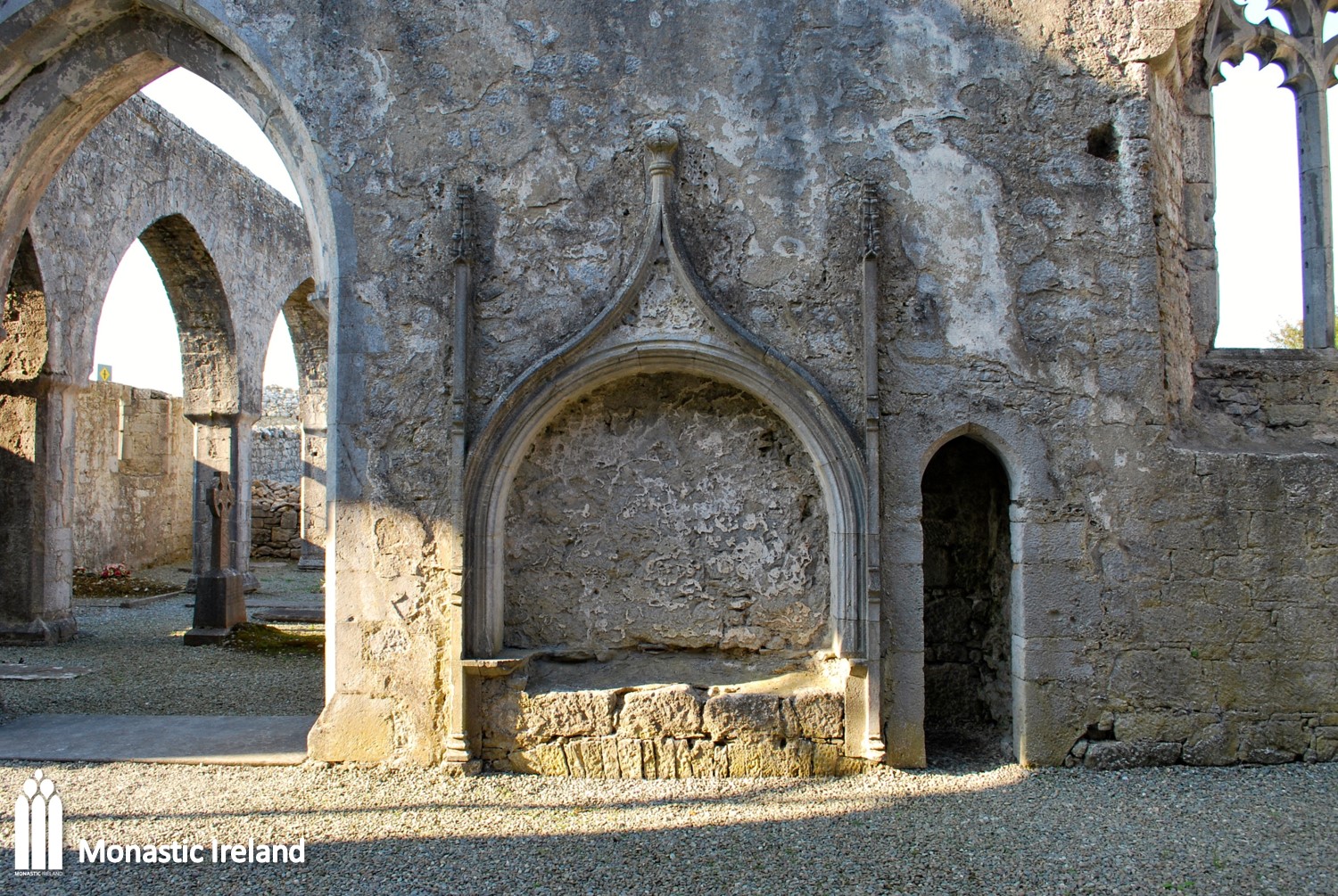
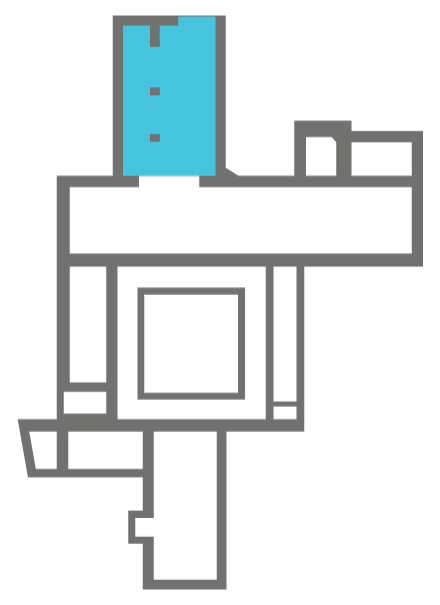
The now spacious interior of the north transept was most likely once filled with numerous tombs, timber screens and altars
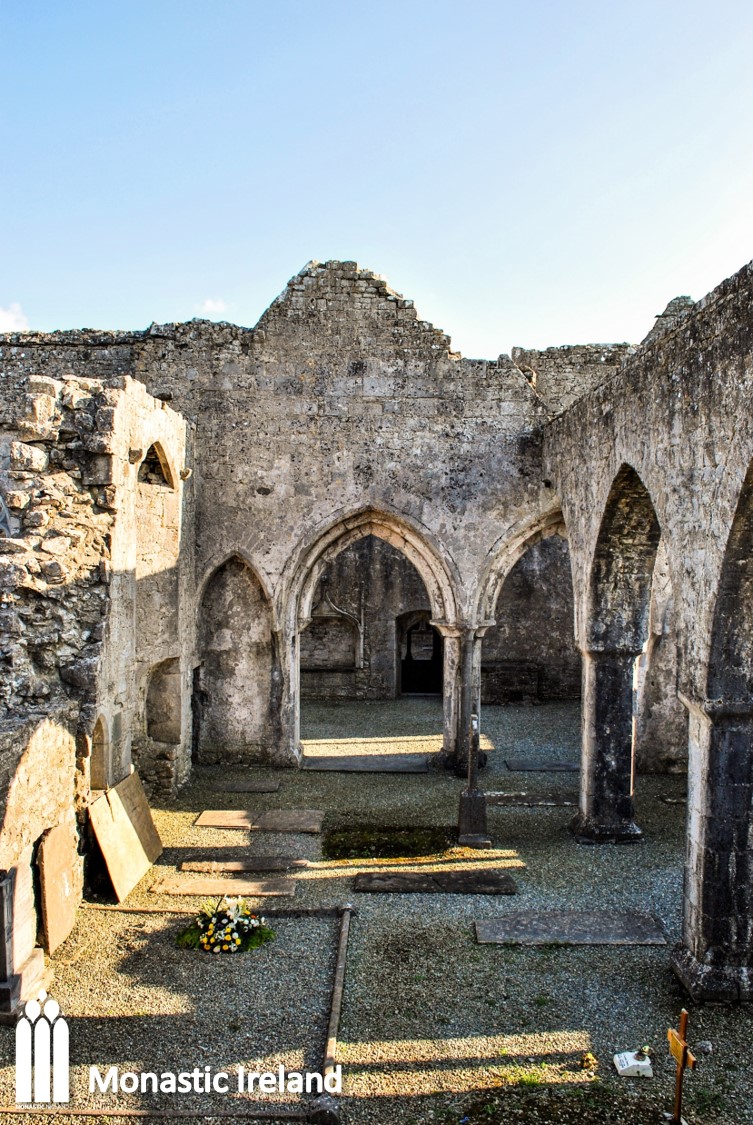
These masses of stones belong to the fallen east and north walls of the transept, although they might also be parts of the friary belfry tower, which might have stood to the northwest of the sacristy.
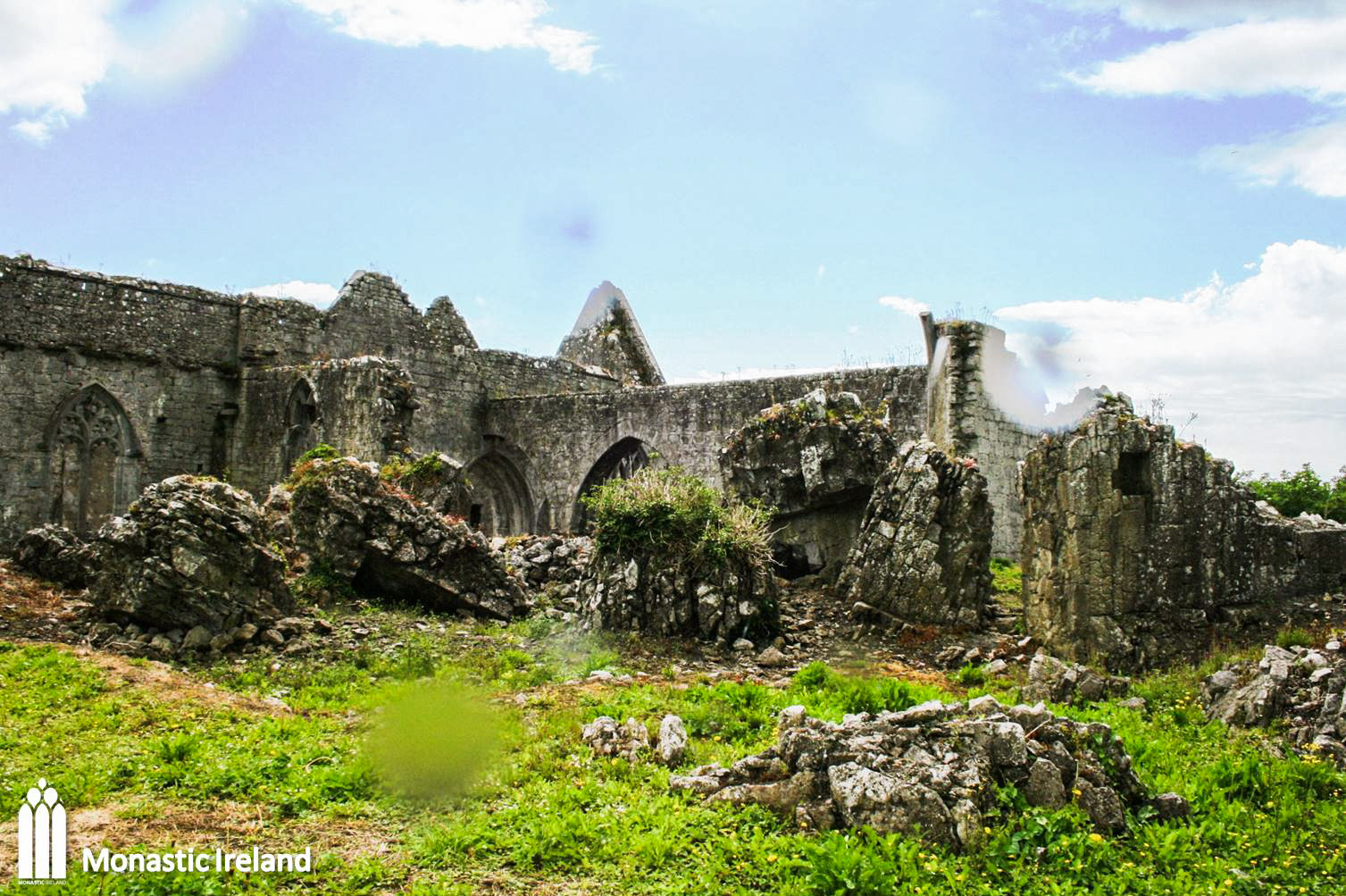
The north transept of the church almost doubled the space available for burial and lay worship in the church. It consists of a main space and a west aisle. It was accessed by the friars directly from the chancel through a small skew passage, and opened up into the nave through double pointed arches.
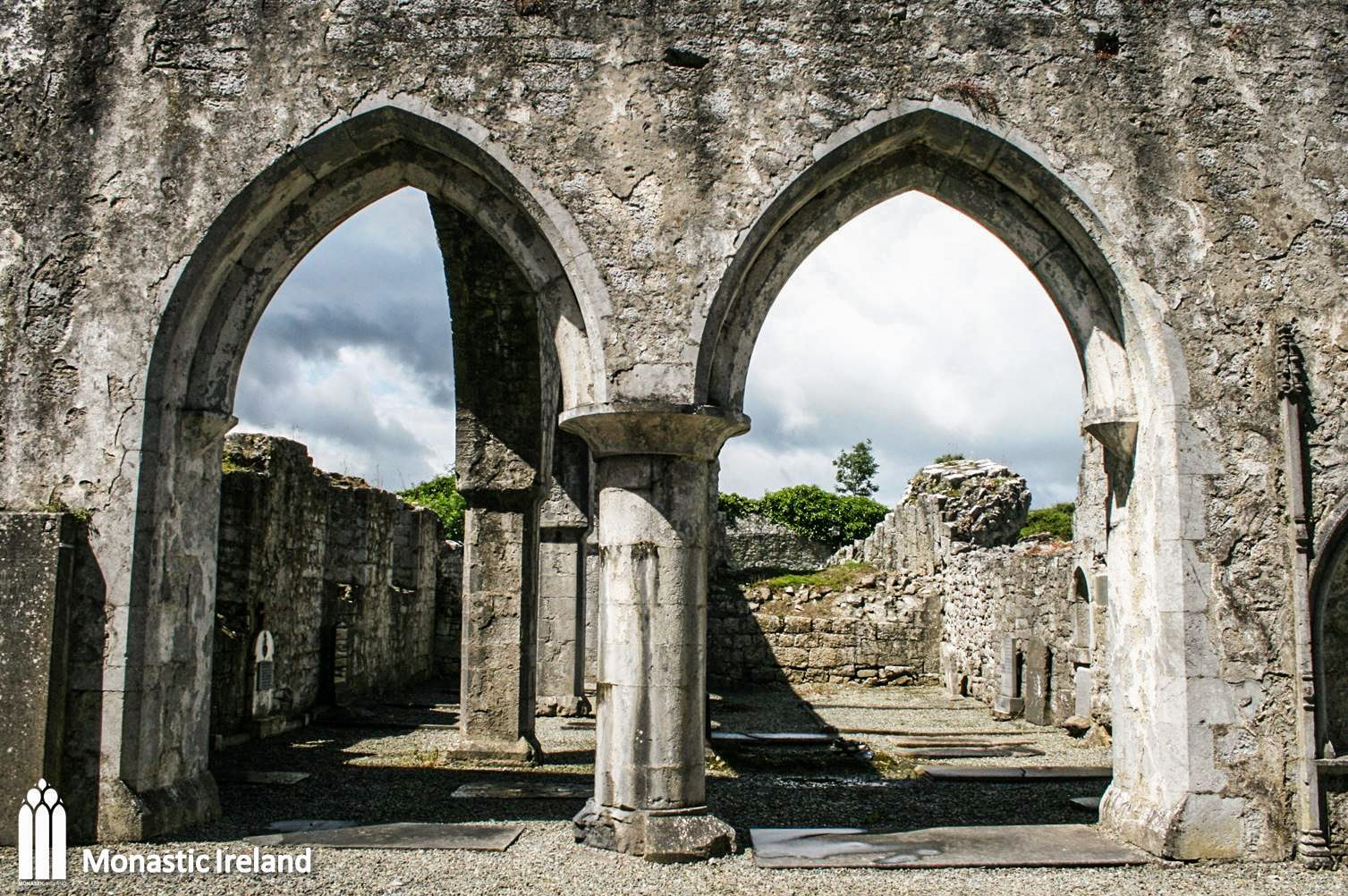
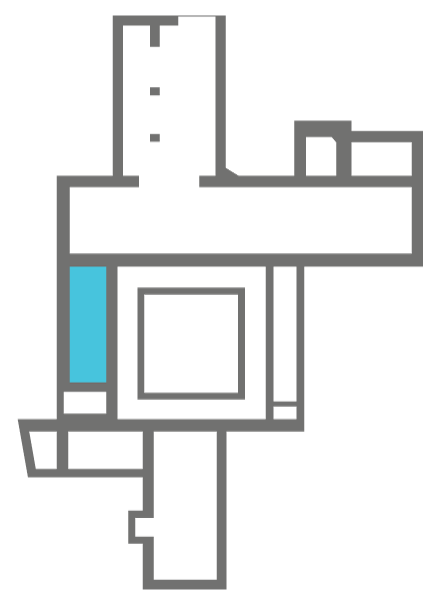
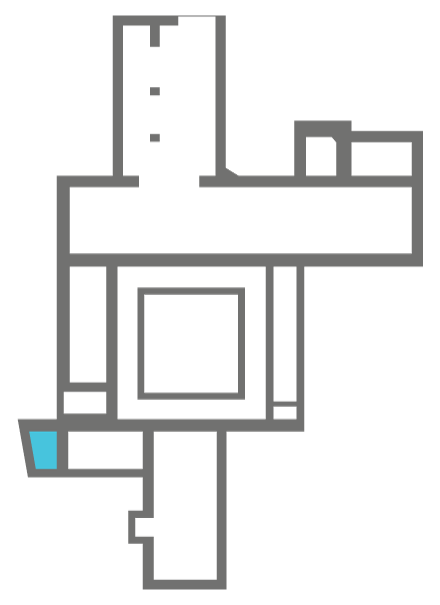
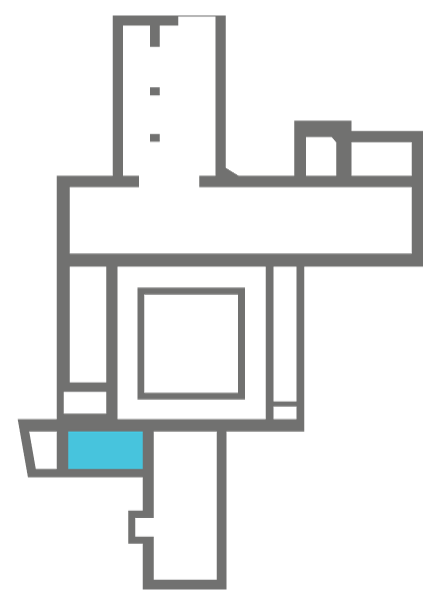
This vaulted room is located at ground floor level in the south range, to the west of the refectory. It was probably used as a cellar/storage space for food stuff. Above this room was the friars’ lavatory, with the garderobe structure extending westward. This vaulted room and the lavatory above were a later addition to the friary, contemporary to the construction of the refectory building.
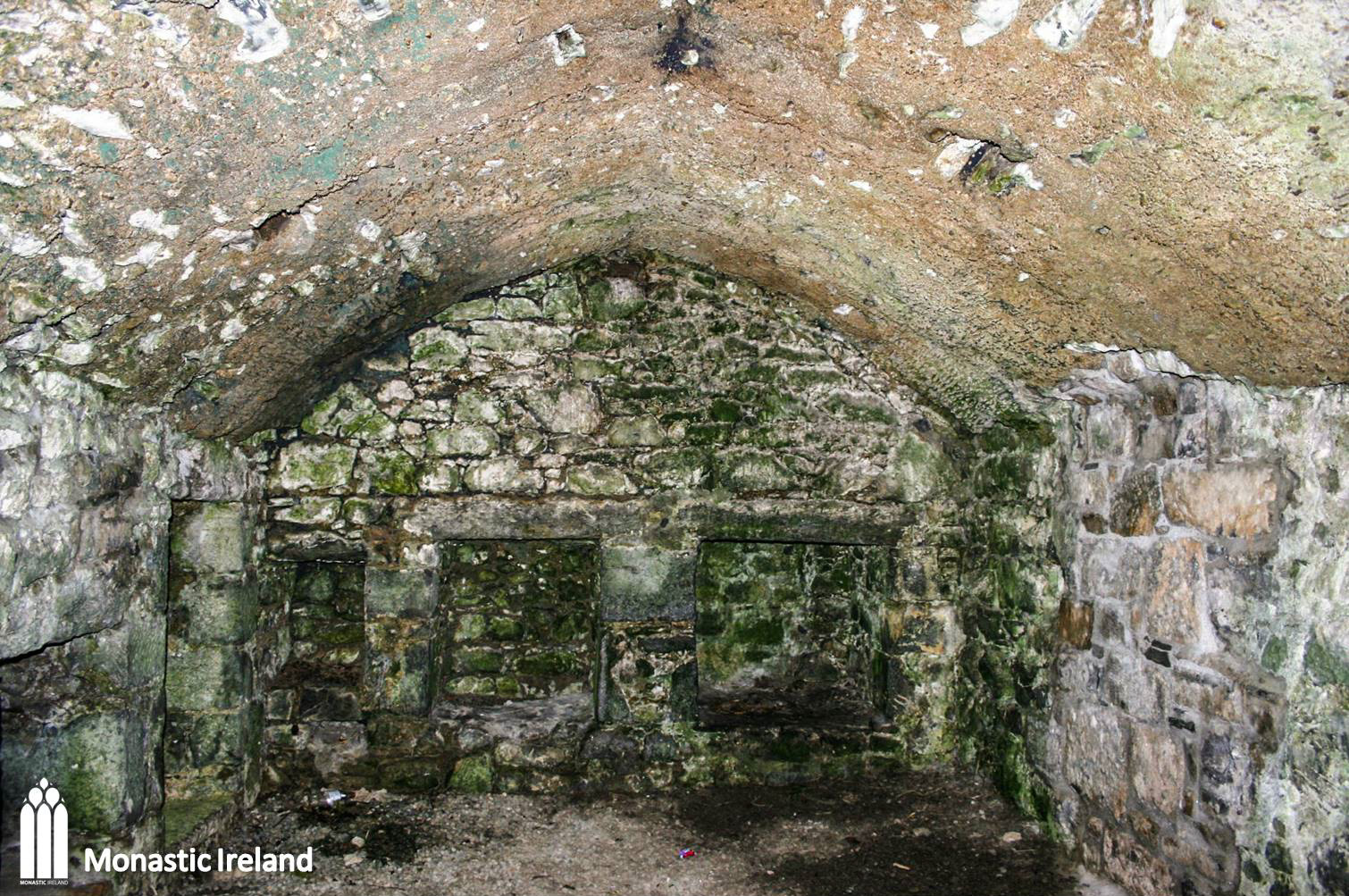
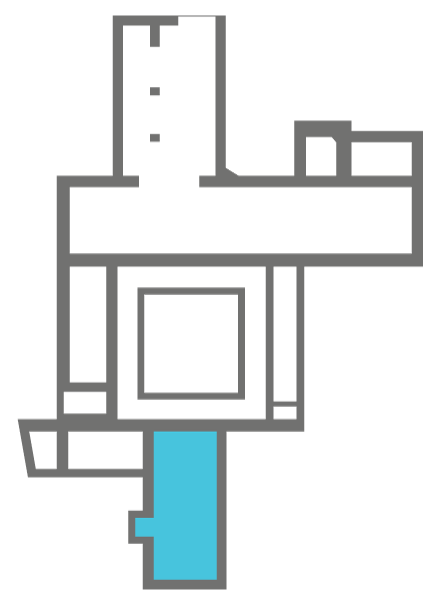
The refectory is often placed in the range furthest away from the church, and in Askeaton friary that is the south range. Here it was built at a right angle to the range, as if to create more distance or distinction with the rest of the friary, although it could be
due to the peculiarities of the site. It is a two-story building, and the upper floor is accessible directly from the cloister.
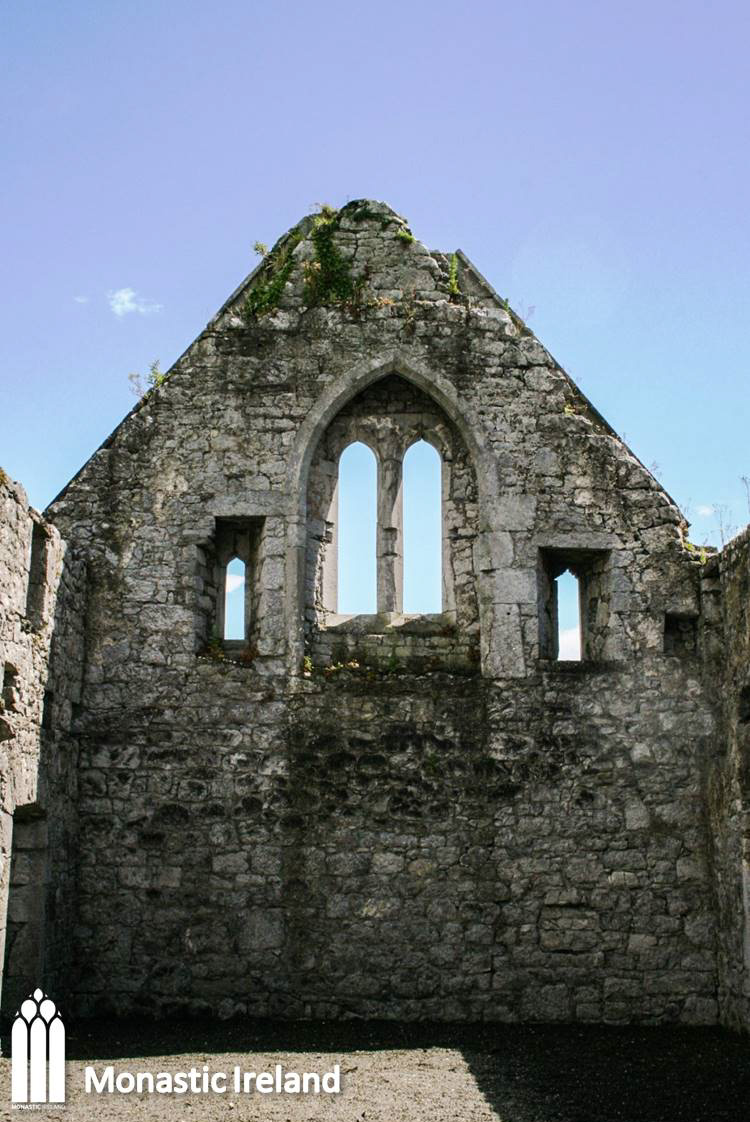
It is a two-story building, and the upper floor is accessible directly from the cloister. There are two entrances, and one might have led to a wooden staircase down to the ground floor, where the refectory room was located, as attested by the presence of a reader’s recess in the west wall. The upper floor might have housed an additional dormitory. The entire structure is a later addition to the friary.
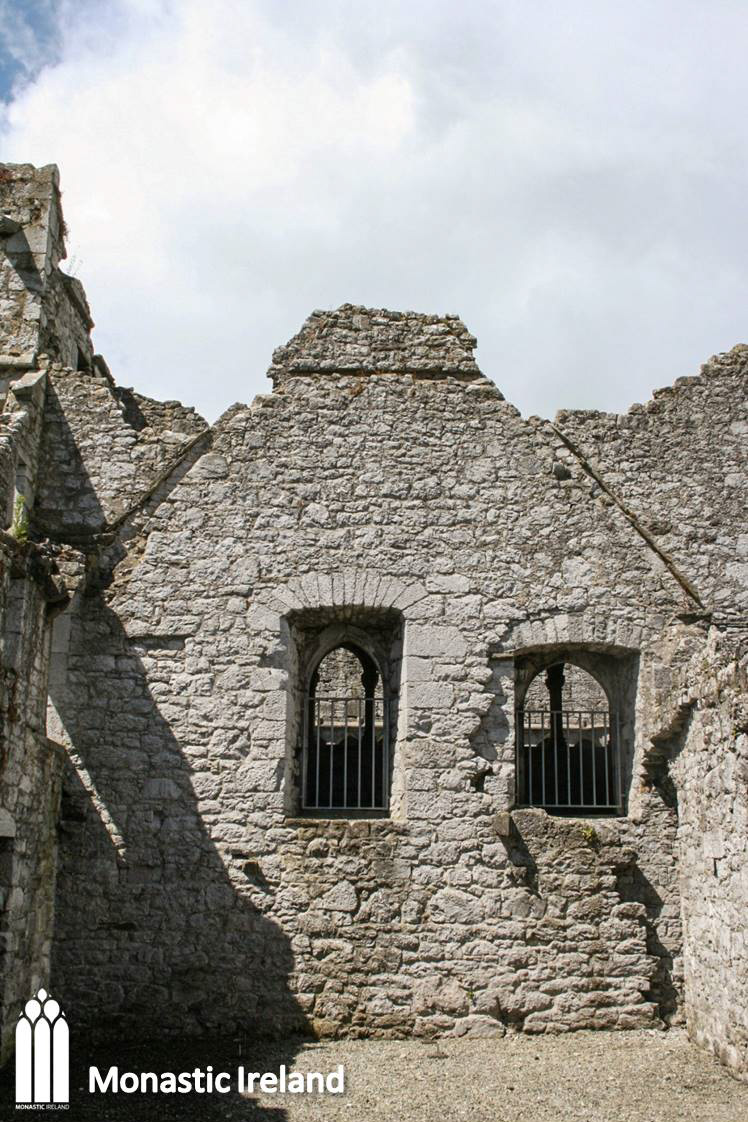
A reader’s recess in the west wall.
