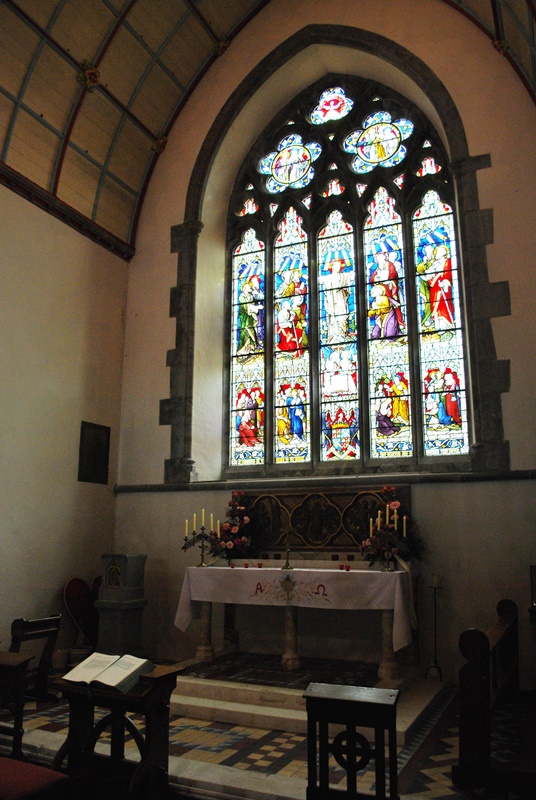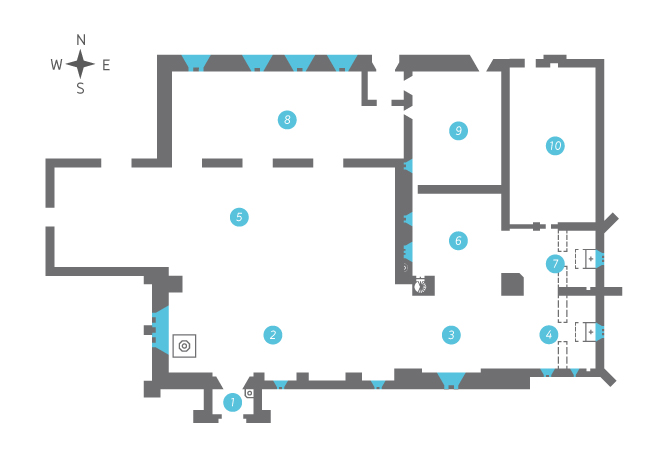
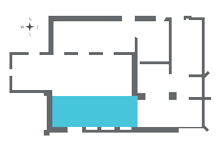
View direction: West
View details: Prior to extensive renovations in 1856, the southern aisle was originally the nave the church.
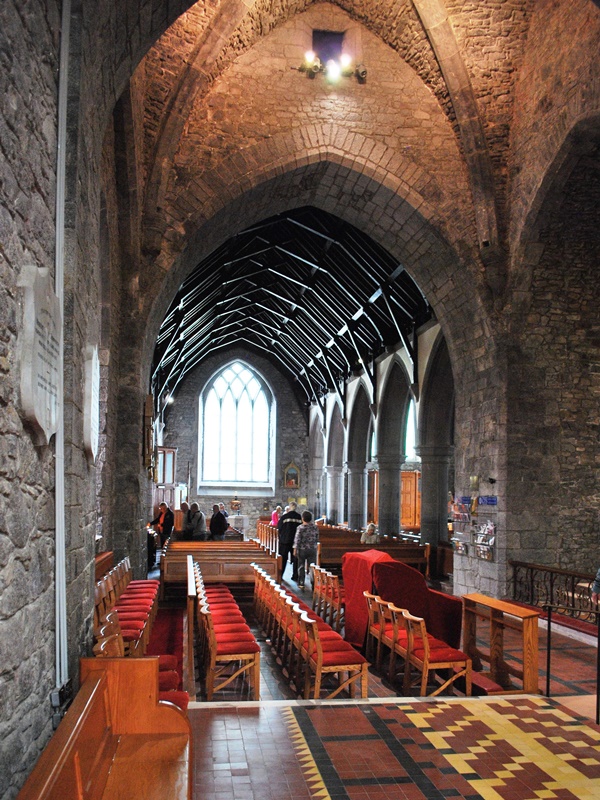
View direction: South
View details: The holy water stoup or font is located to the left of the entrance.
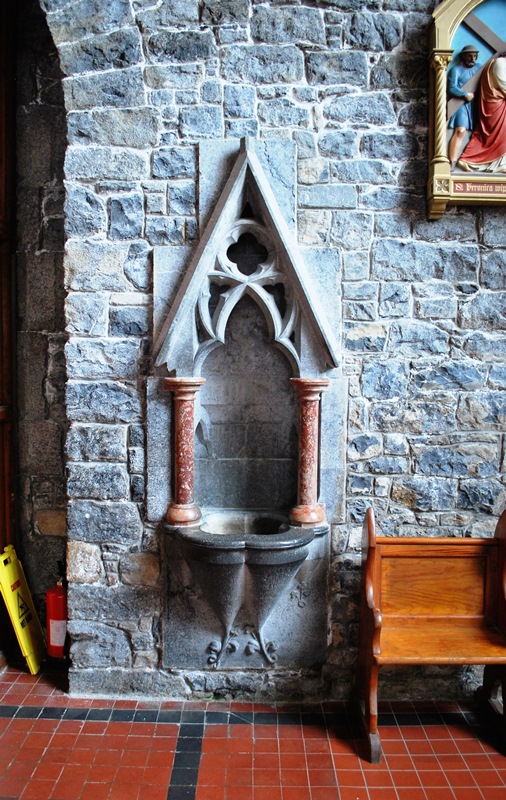
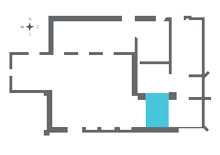
View direction: North West
View details: The medieval tower was originally had originally been a central part of the building over the chancel. However,following 19th century renovations, the chancel was moved and the nave became the south aisle.
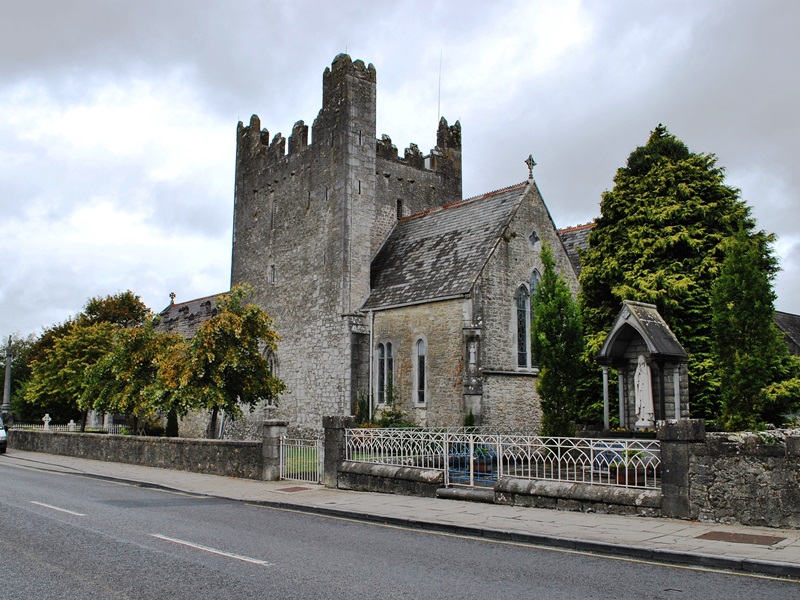
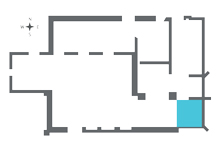
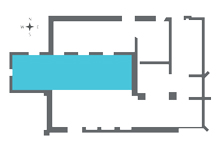
View direction: East
View details: The circular columns and pointed arches were added to the southern replaced the northern nave wall.
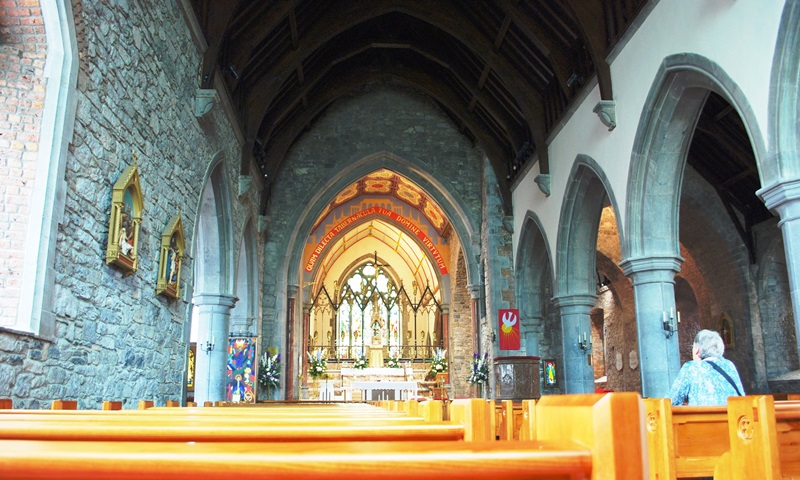
View direction: East
View details: The two arches on the left divide the nave from the northern aisle, added to the church in 1856.
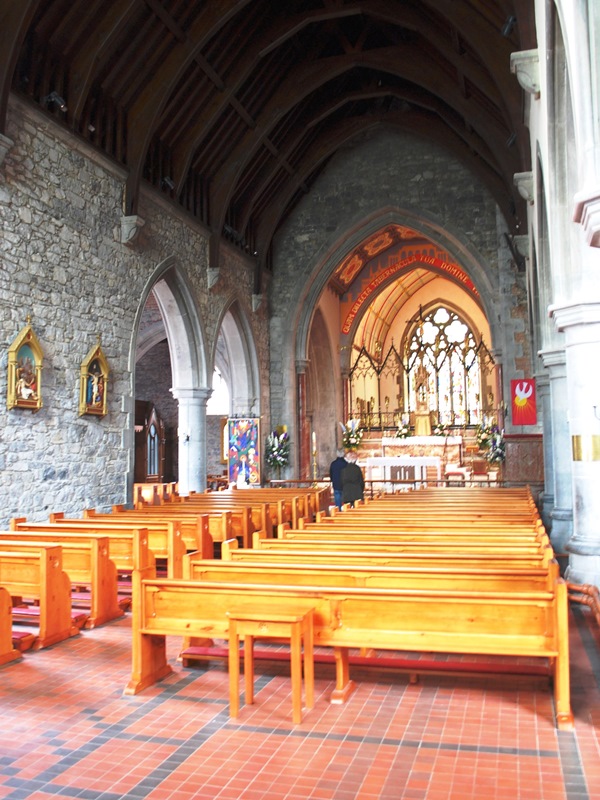
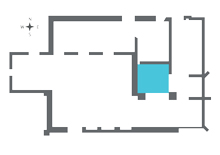
View direction: South
View details: The chancel had originally been
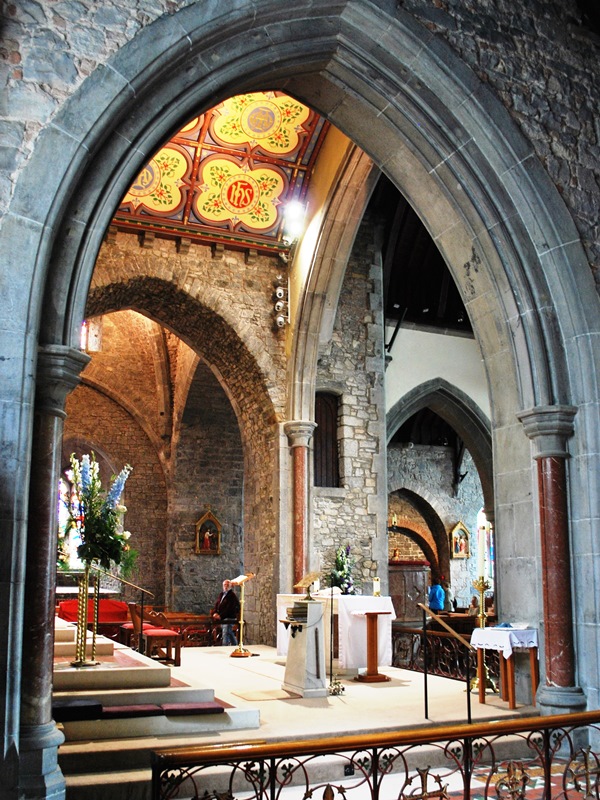
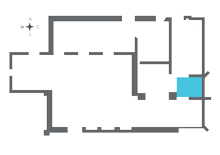
View direction: East
View details: The Lady Chapel was added by the 3rd earl of Dunraven between 1852-4
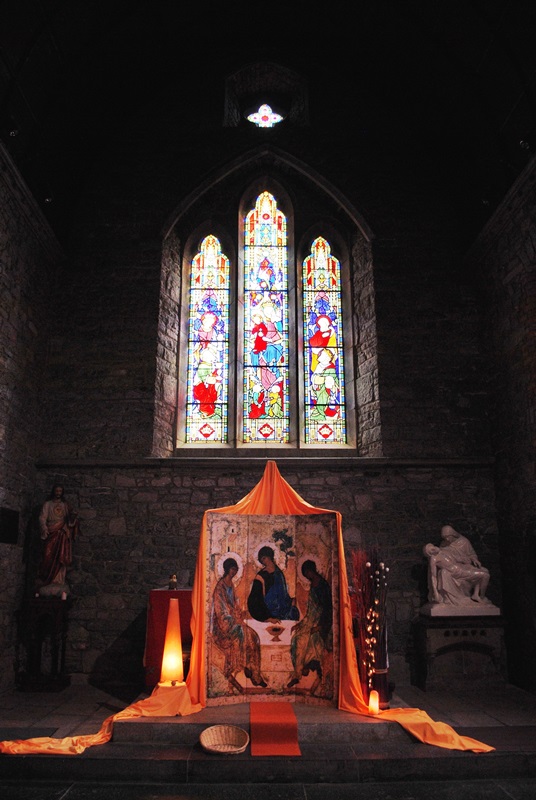
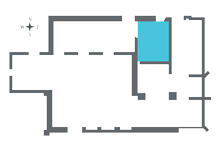
View direction:
View details: The transept was added to the structure during renovations in the early 19th Century by Wyndham Quin, 2nd earl of Dunraven
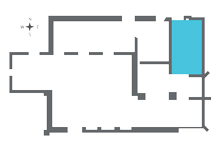
View direction: East
View details: The sacristy was added by the 3rd earl of Dunraven between 1852-4
