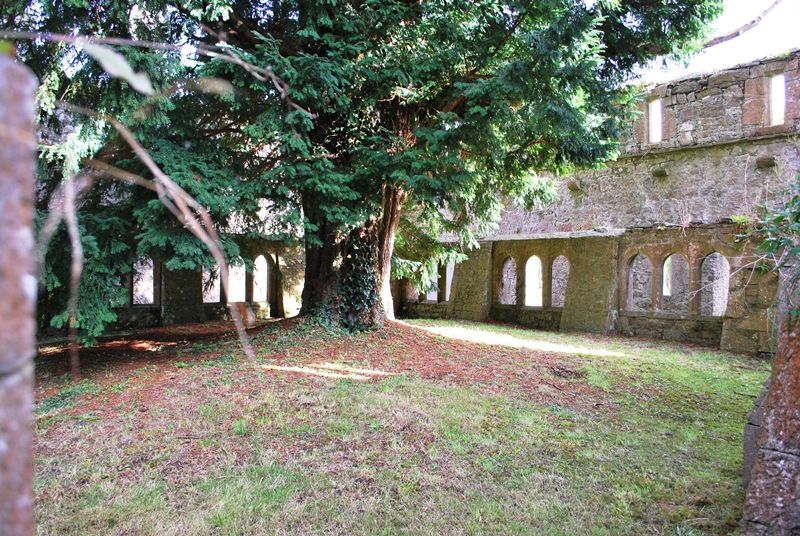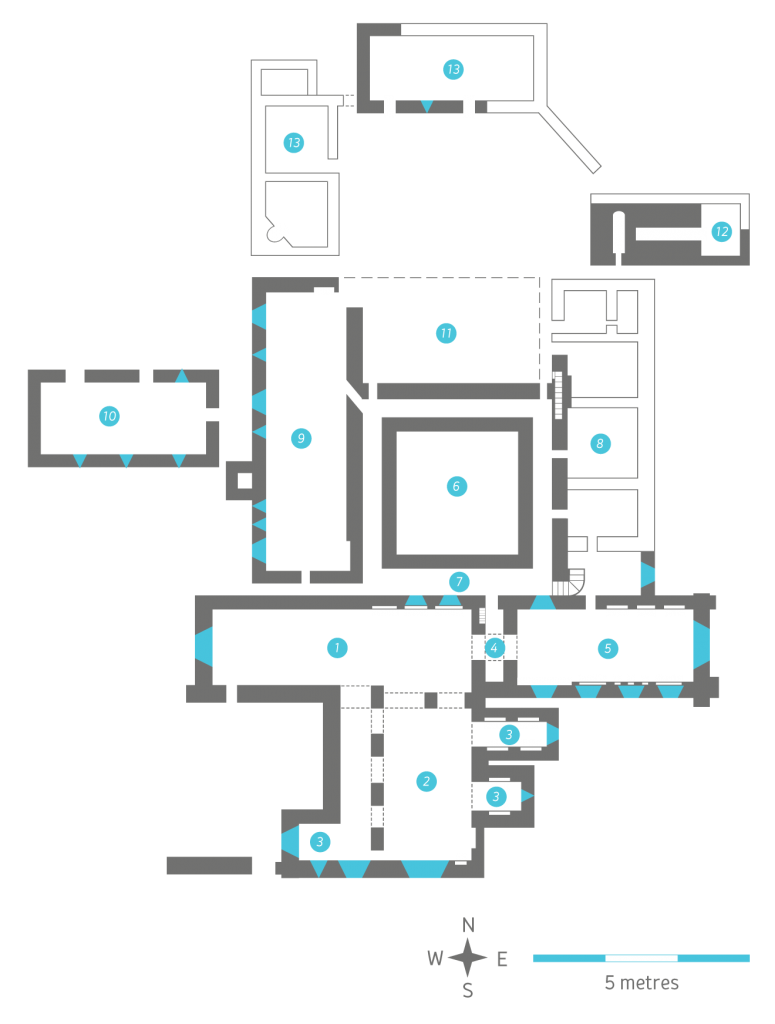
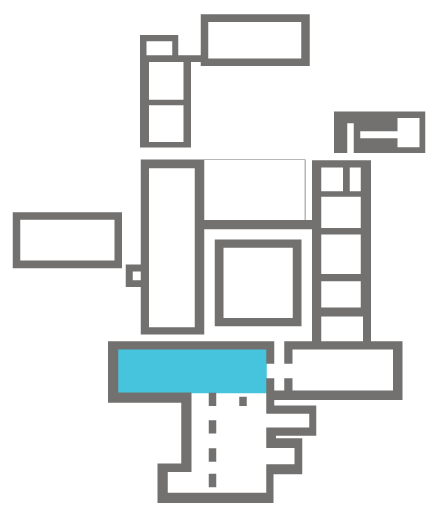
View direction: East
View details: A view of the crossing tower, taking from the nave, showing another three tomb niches, this time on the north wall of the nave, of a similar style to the other tombs, which indicates that they were built around the same time, seemingly from the time of the construction of the friary.
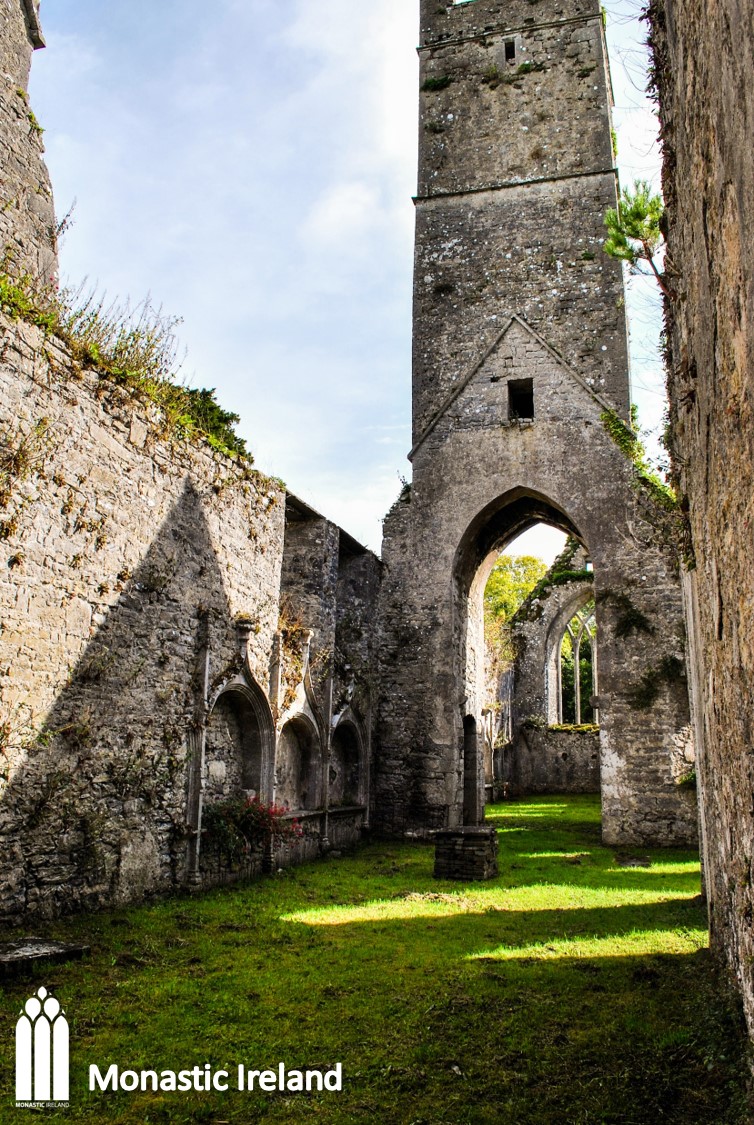
View direction: North
View details: Three tomb niches (or enfeux), in the north wall of the choir, where important benefactors of the friary would have been buried. Directly to the left of the tombs is the entrance to the sacristy.
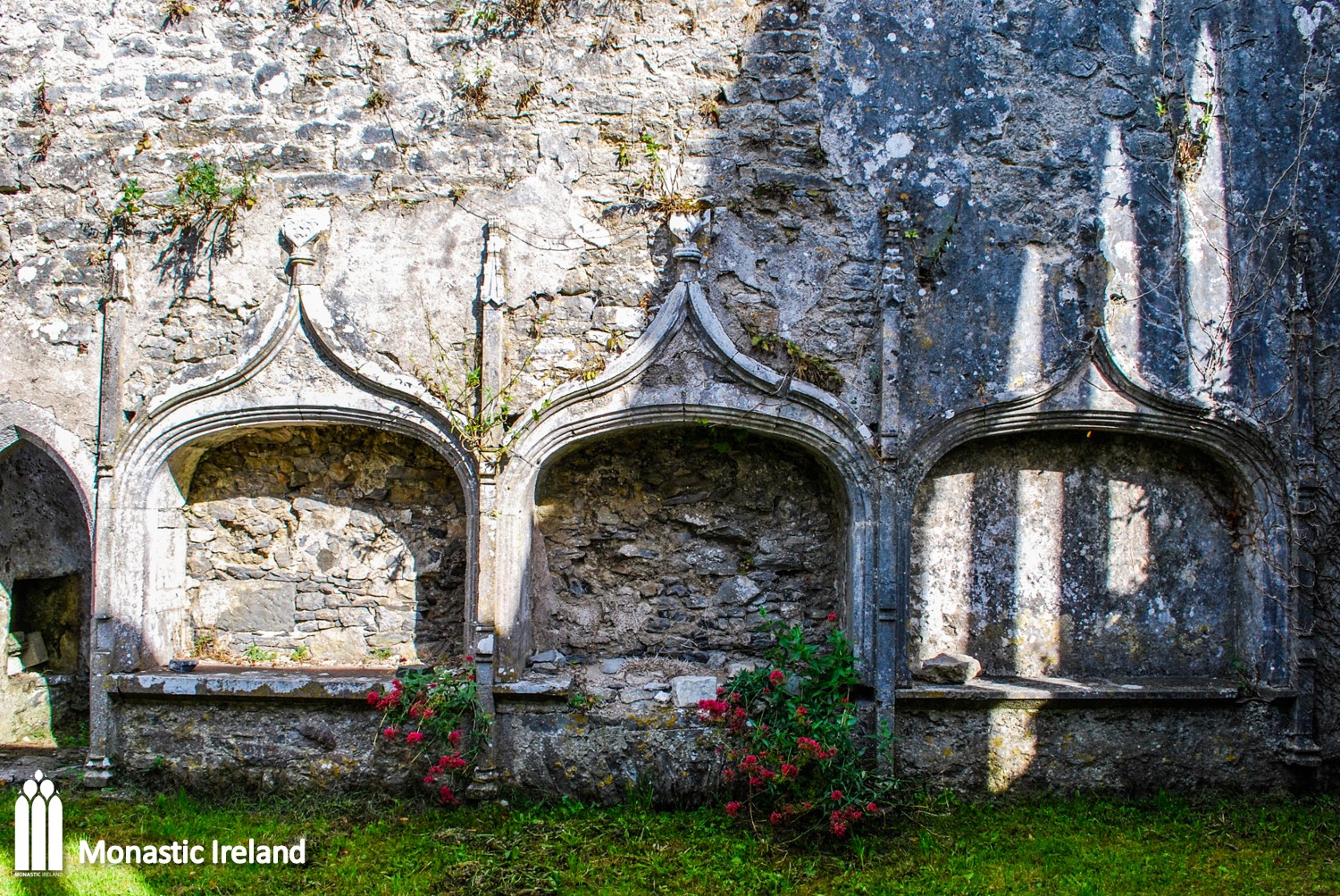
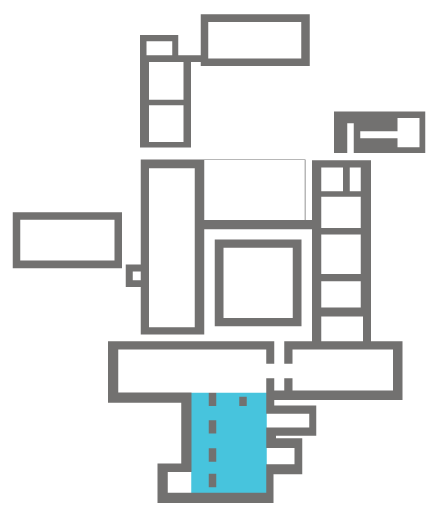
A view of the south window of the transept arm, south of the church nave. It is a four-light pointed window with switch-line tracery, very similar to the choir east window. Note the presence of another tomb niche below the window to the left.
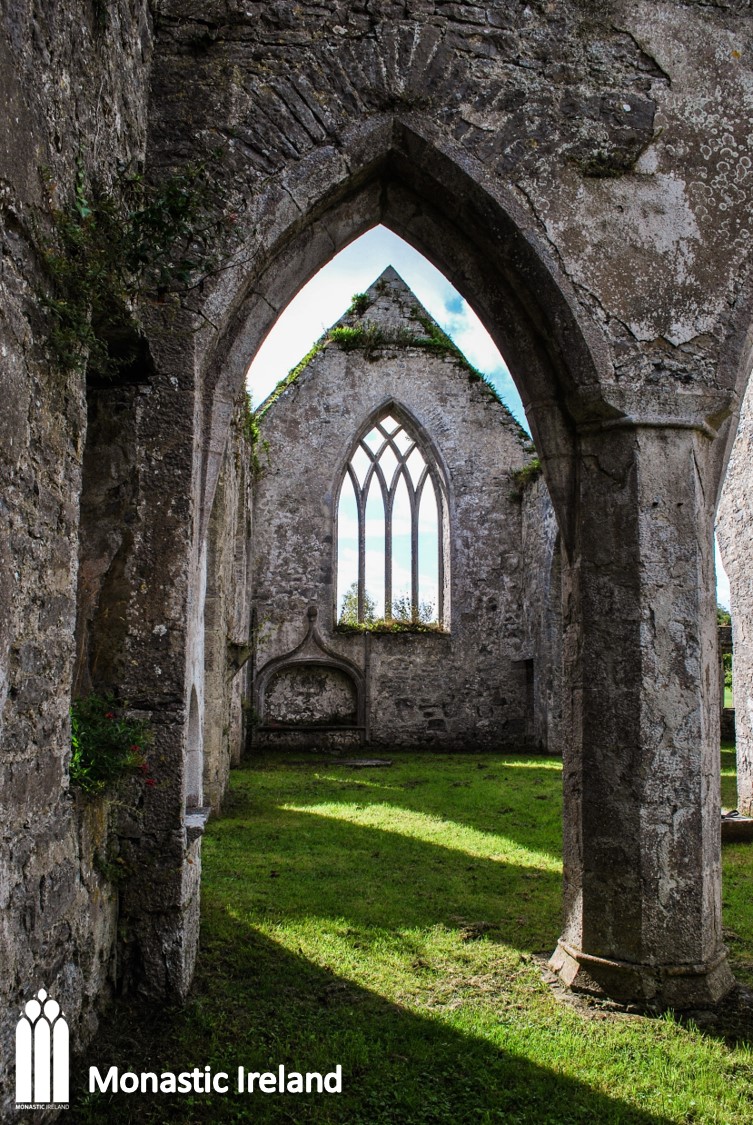
View direction: East
View details: A view of the transept, standing in the small chapel projecting off its west wall.
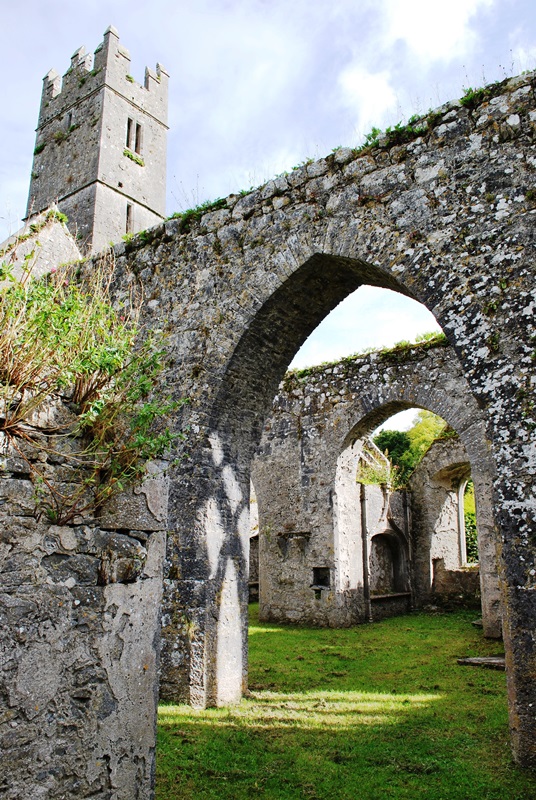
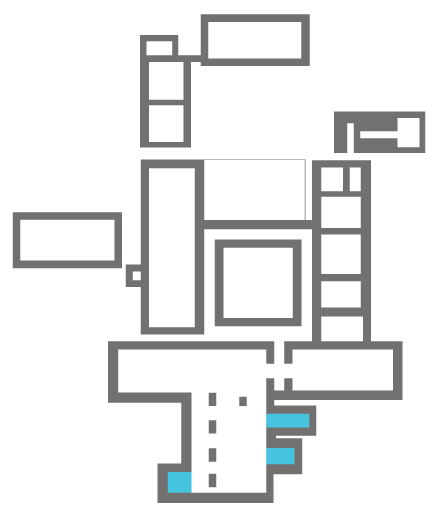
View direction: East
View details: View of one of the private chapels projecting off the east side of the transept arm, which is itself located to the south of the nave.
On both sides of the chapel are tomb niches, similar to those in the nave and the choir. Private masses would have been celebrated by the friars for the souls of those buried there, probably the members of the same family.
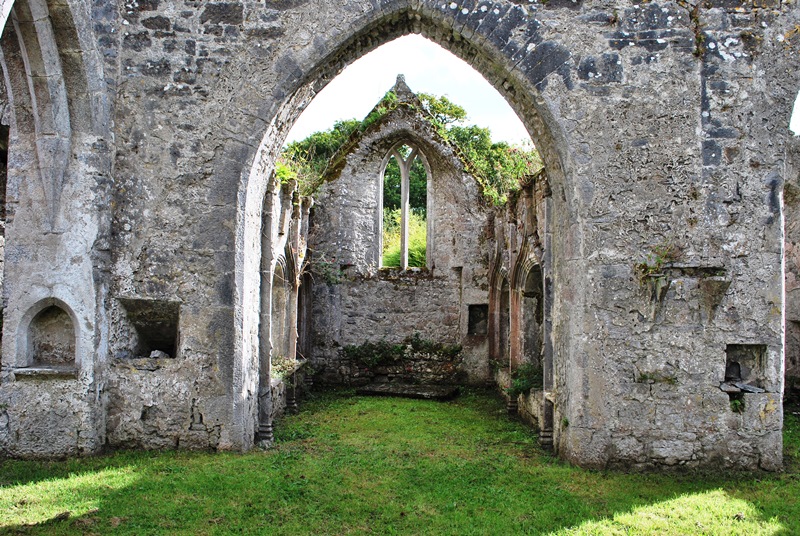
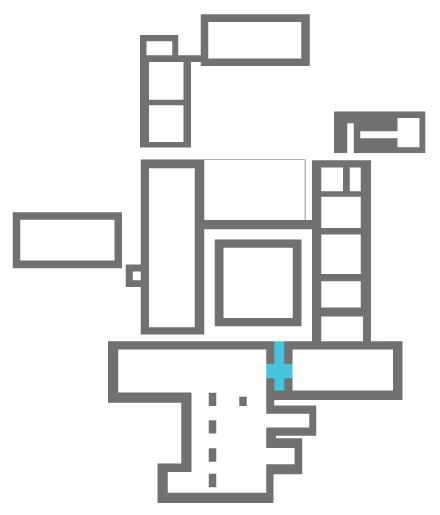
View direction: East
View details: Another look at the tower from the nave, with a view of the four-light east window. To the right you can just see the arches leading into the transept arm
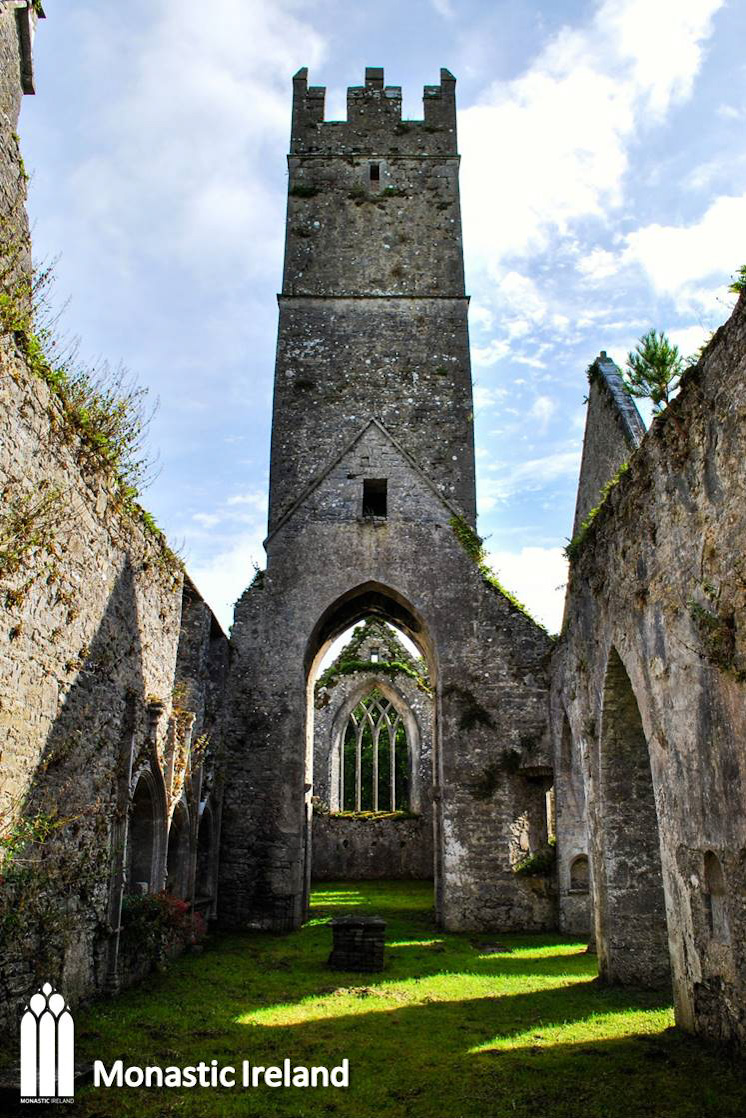
View direction: West
View details: Another look at the crossing tower, this time looking from the choir into the nave, and at the west window, a group of three simple lancets.
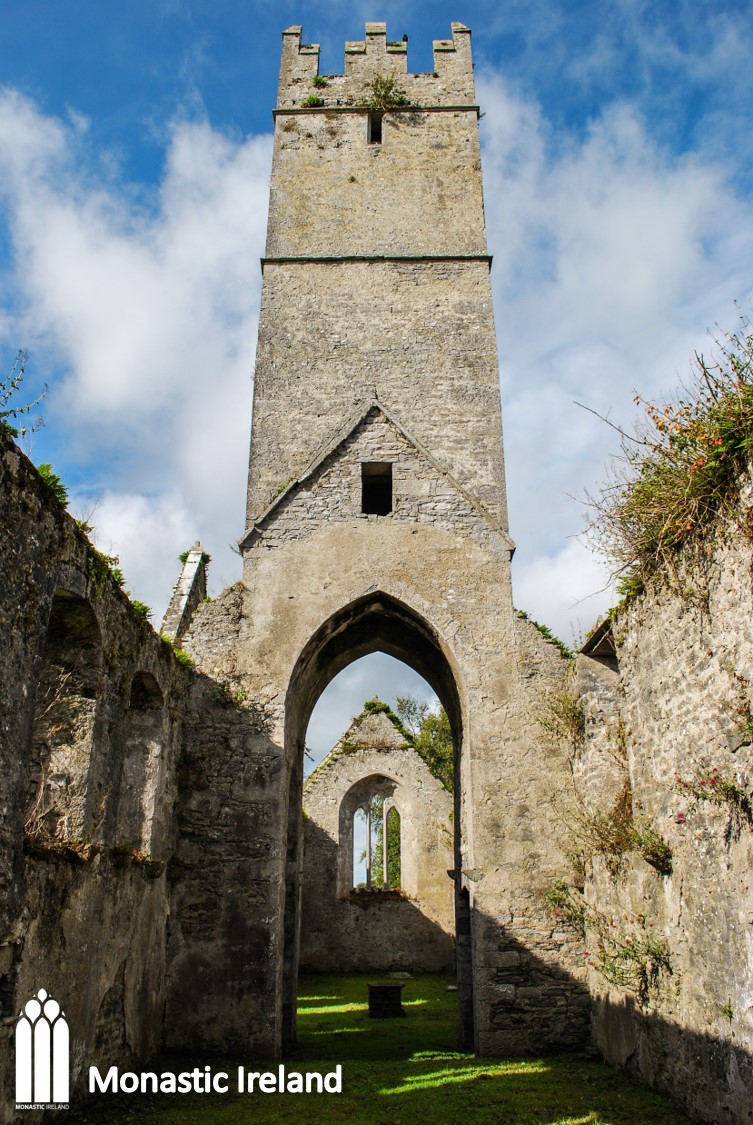
View direction: South
View details: A view of the tower from the sacristy, in the east range.
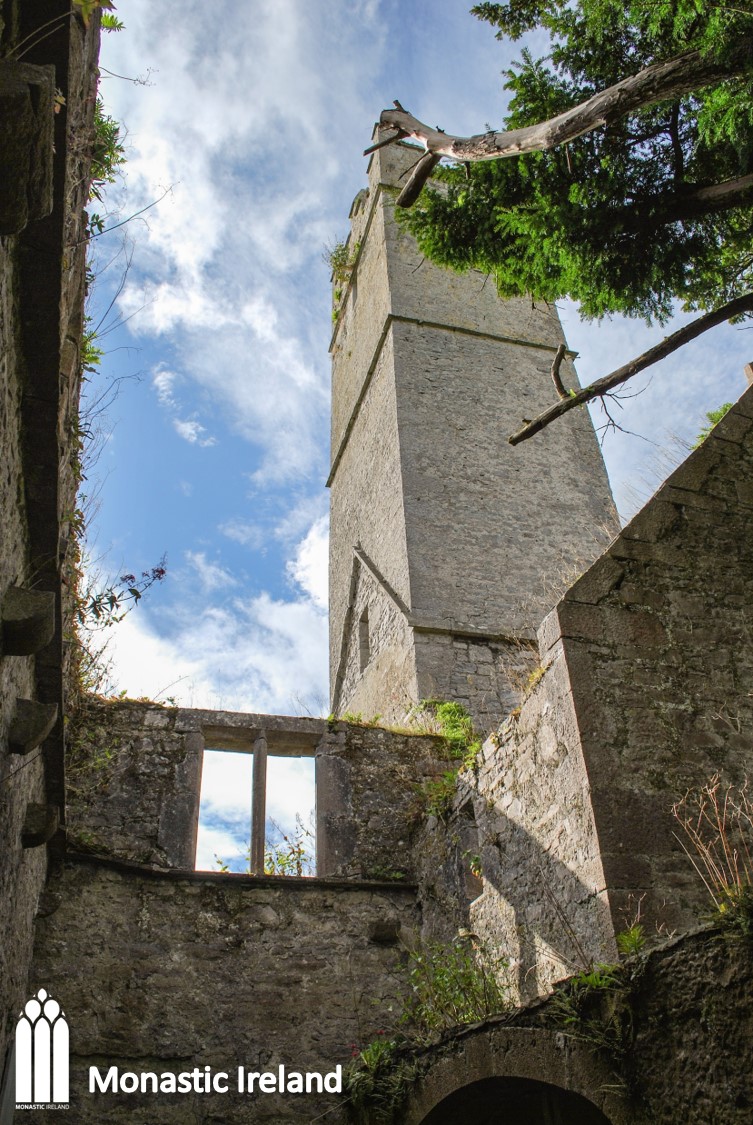
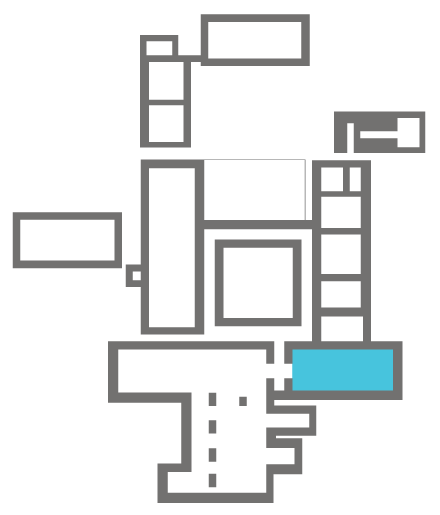
View of the east window.
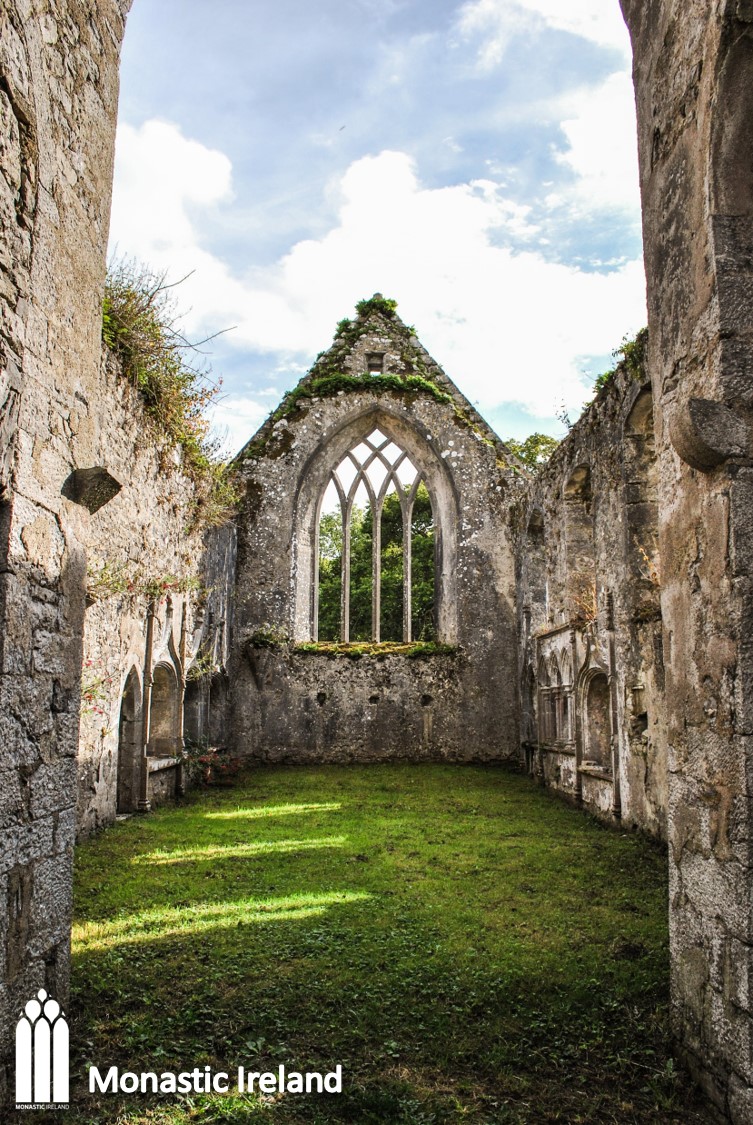
View direction: West
View details: A view of the church east window, with the east range extending to the right.
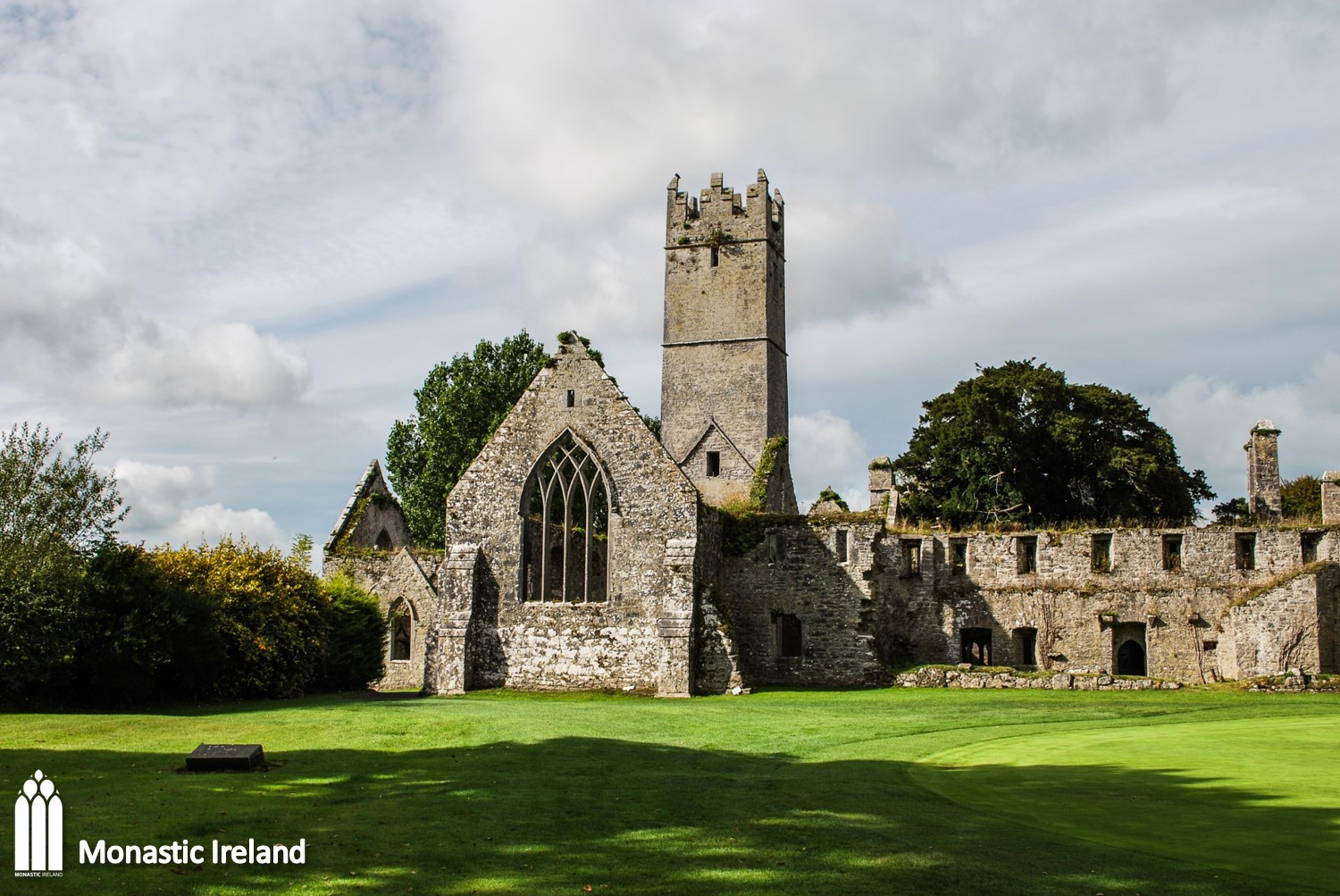
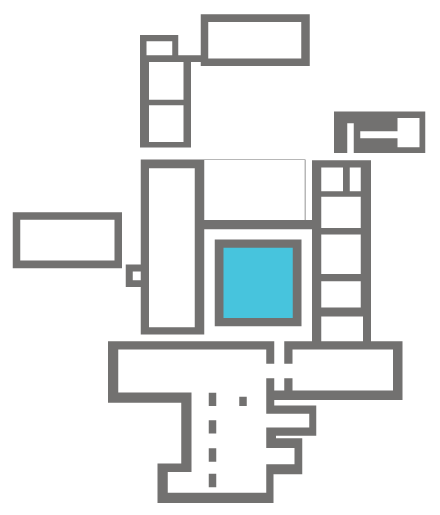
The cloister arcade, viewed from the cloister alley (or ambulatory). There two different types of arcading on either side. To the left, four arches filled with a further three simple pointed arches. To the right, a succession of pointed arches resting on twin columns with moulded bases and capitals.
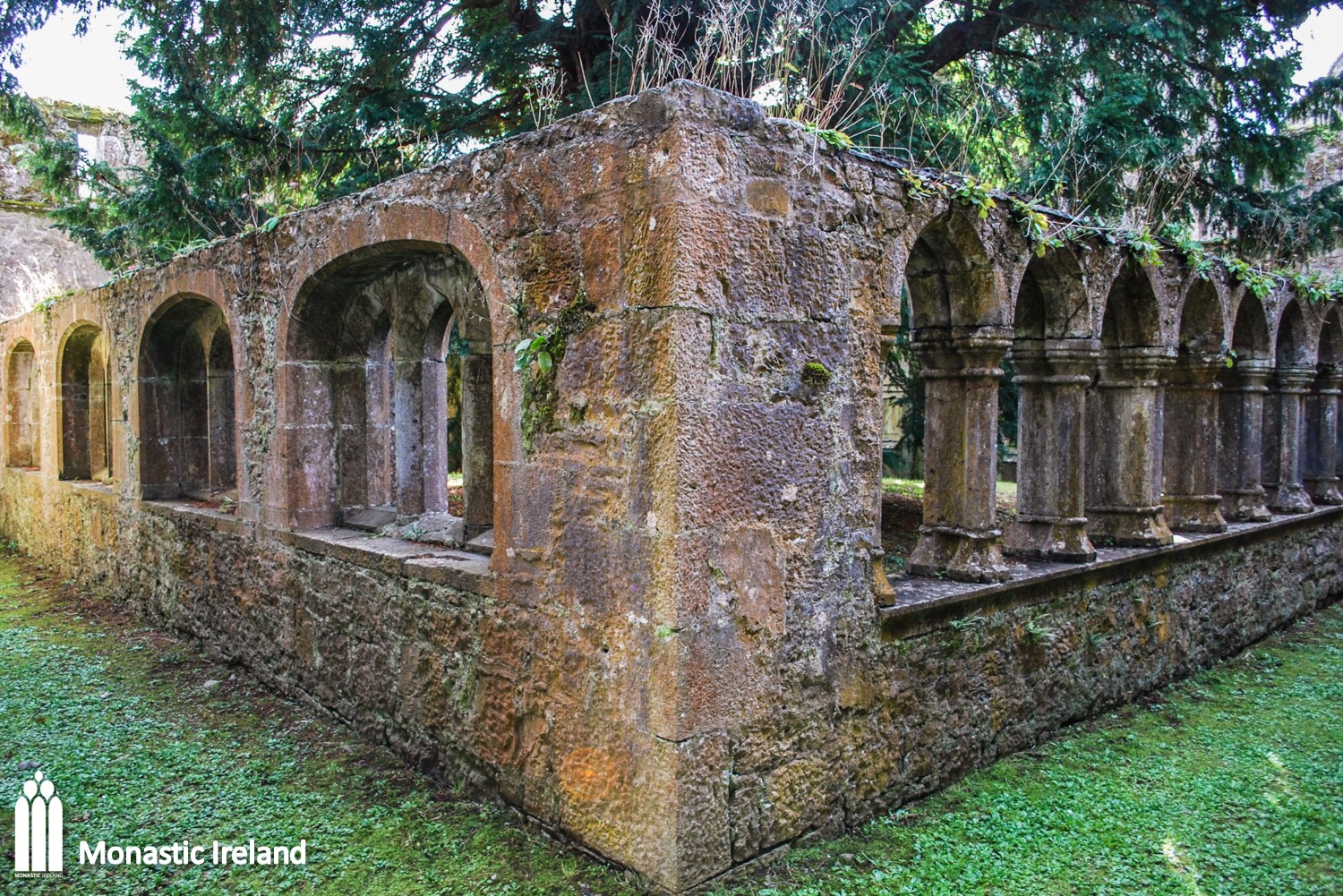
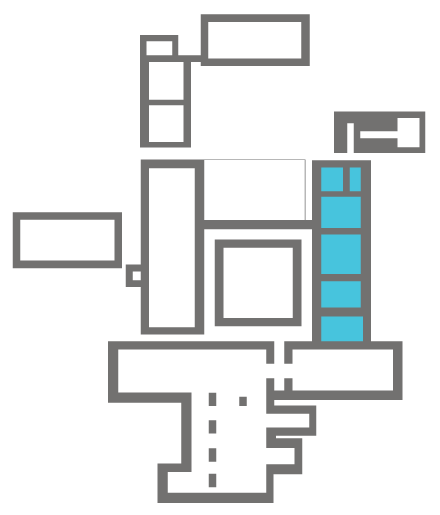
The eastern end of the friary now looks out onto the green of the 14th hole of Adare Manor golf course.
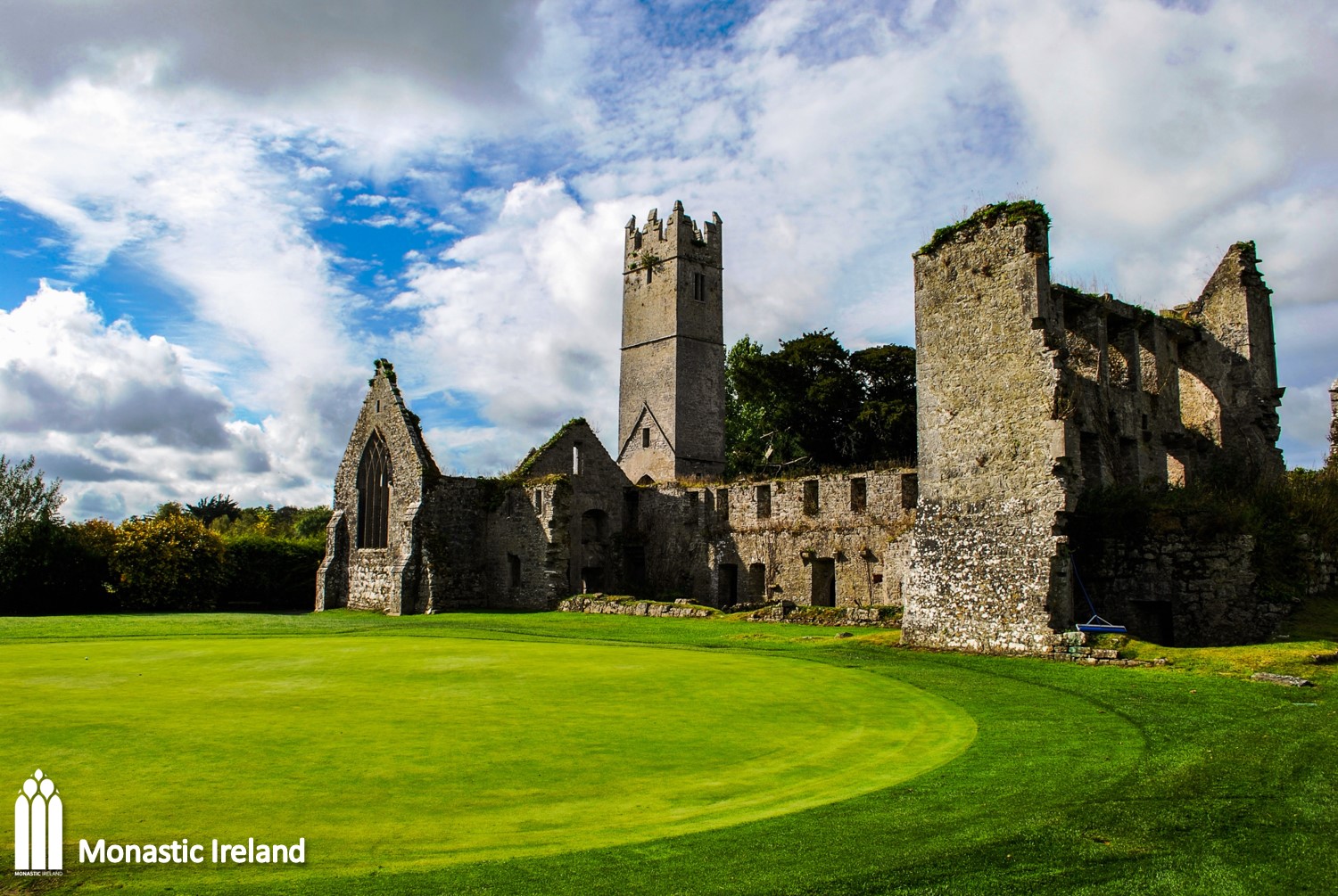
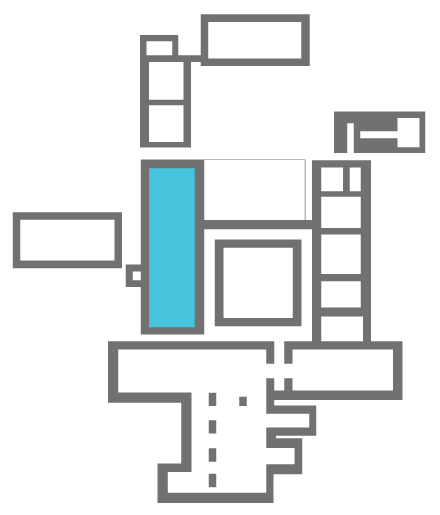
View direction: West
View details: A general view of the eastern side of the friary, with, from left to right, the church, the east range, and the garderobe.
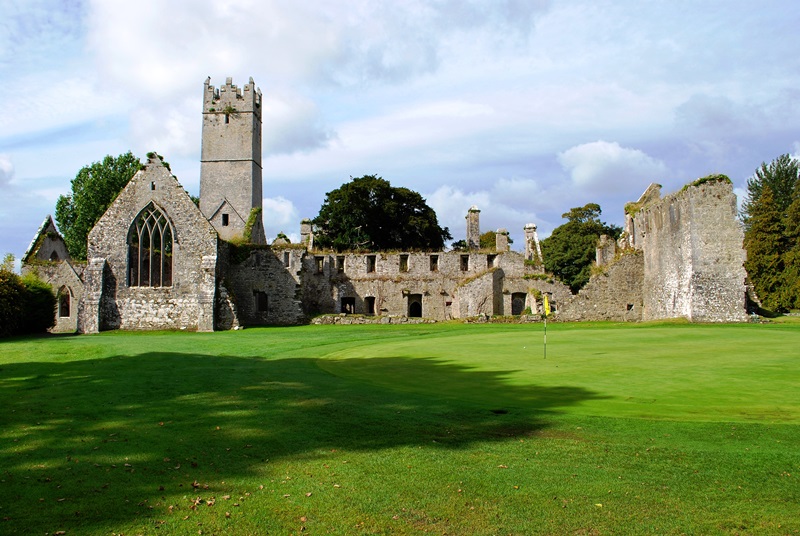
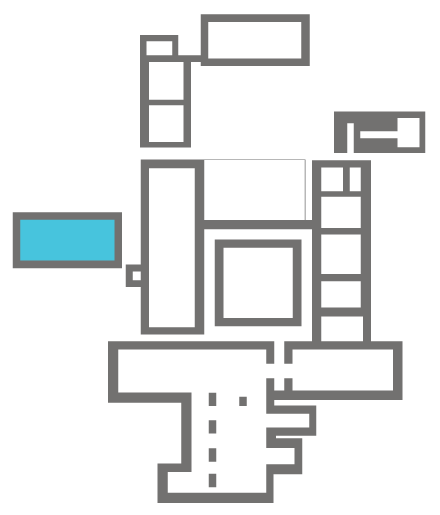
View direction: South
View details: A view of the refectory, only the south wall of which survives extensively. It made up the north range of the friary, a usual position, and was connected to the kitchen, the south wall of which is seen here to the right, in the west range of the friary.
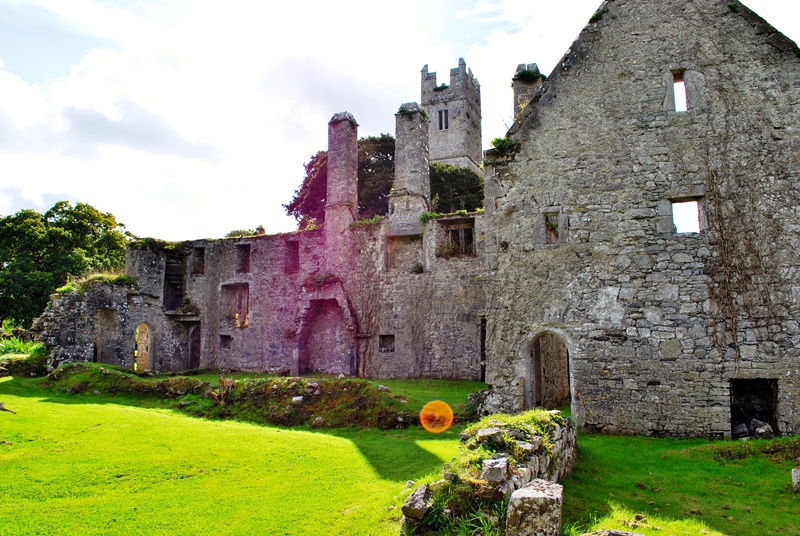
View direction: South
View details: Another view of the refectory, in the north range of the friary. Note to the extreme right of the picture the doorway connecting the refectory to the kitchen in the west range. The friars would have entered the room from the cloister through the doorway located to the right of the fireplace.
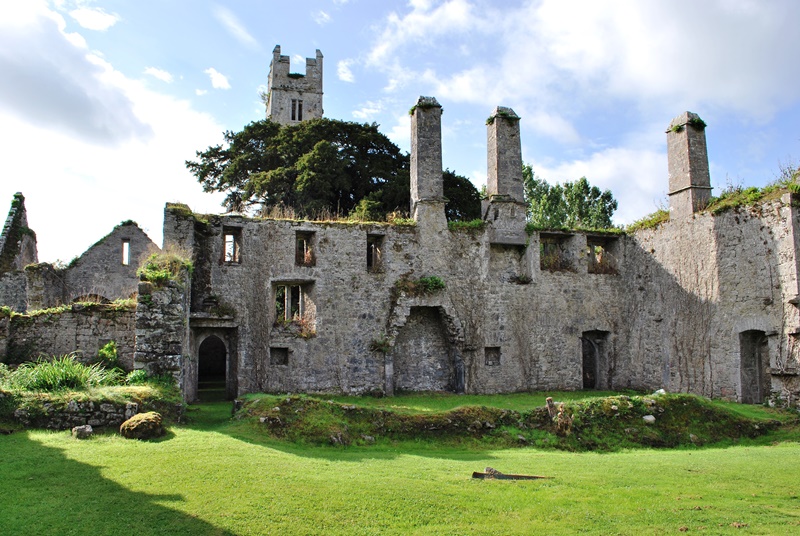
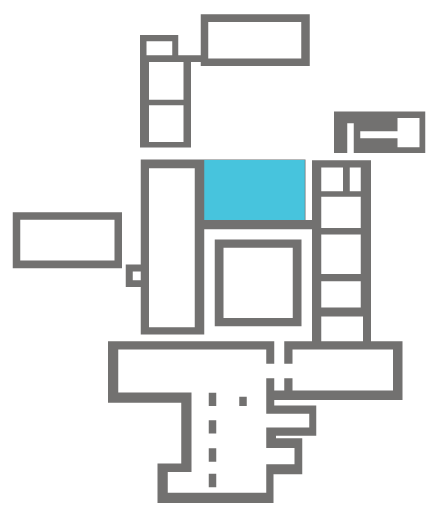
View direction: North
View details: Inside the kitchen, where the friars’ meals were prepared. Note the fireplace at the back on the north wall.
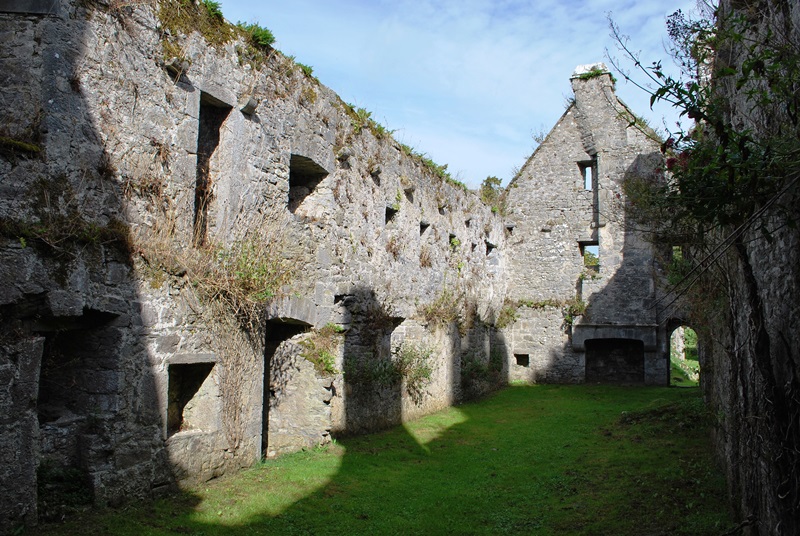
View direction: South West
View details: A view of the north end of the west range, where the kitchen was located.
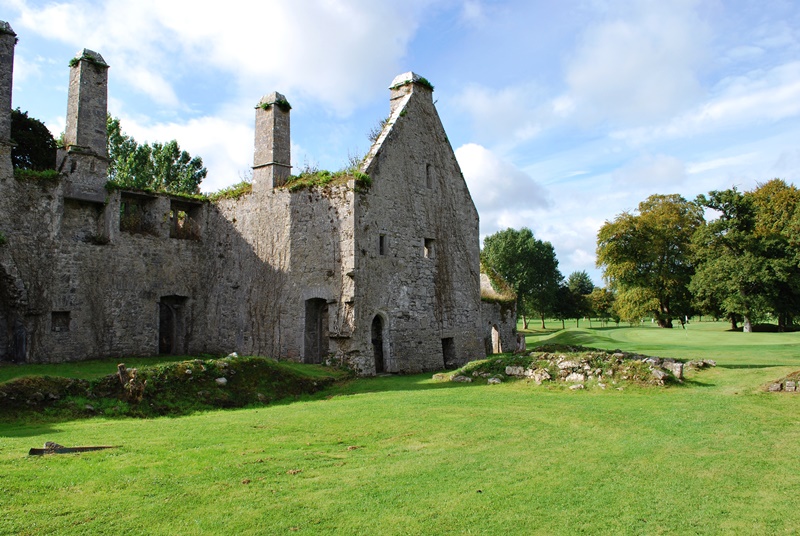
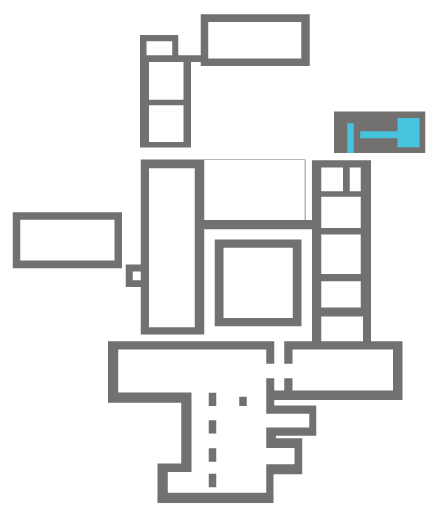
View details: Another view of the cloister arcade, which surrounds the cloister garth.
