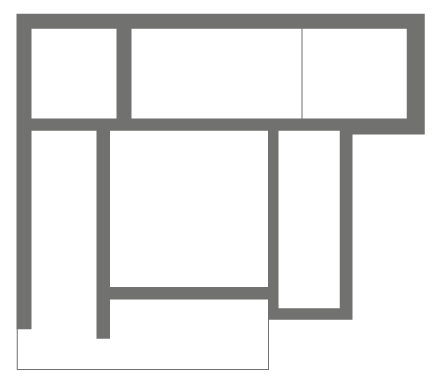
A view of the east elevations of the nunnery, also showing its picturesque setting overlooking Killene Lough.
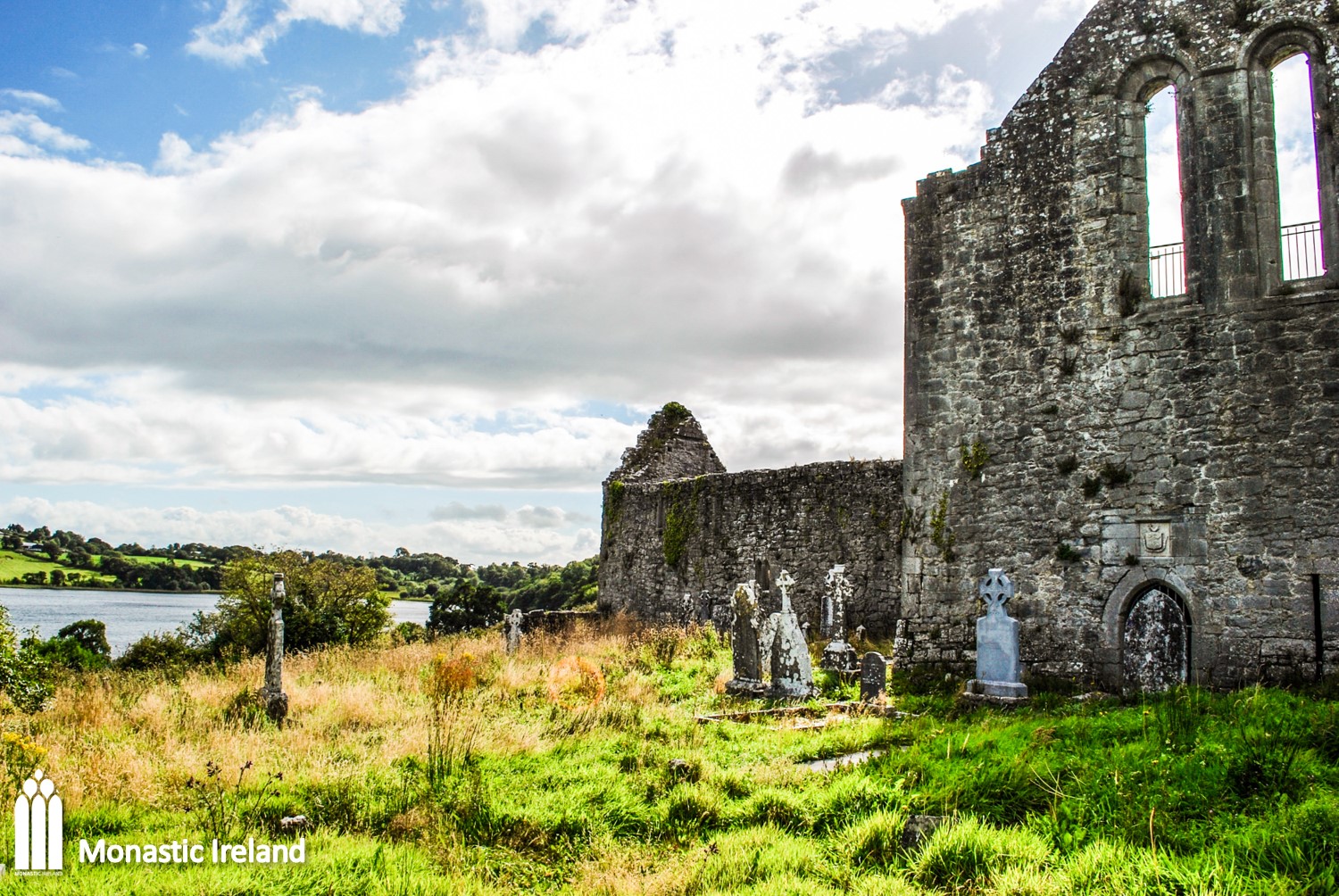
A view of the north elevation of the church.
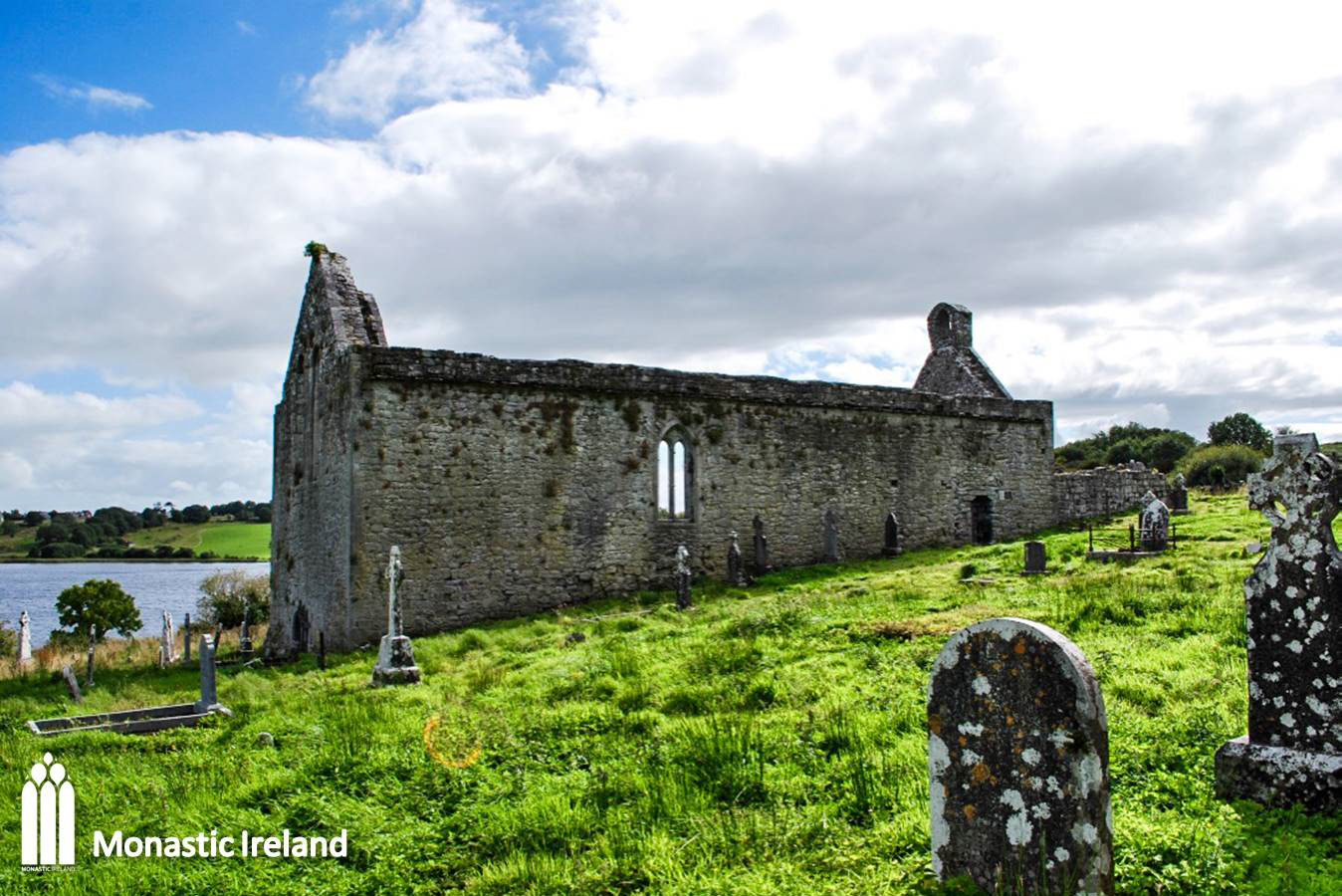
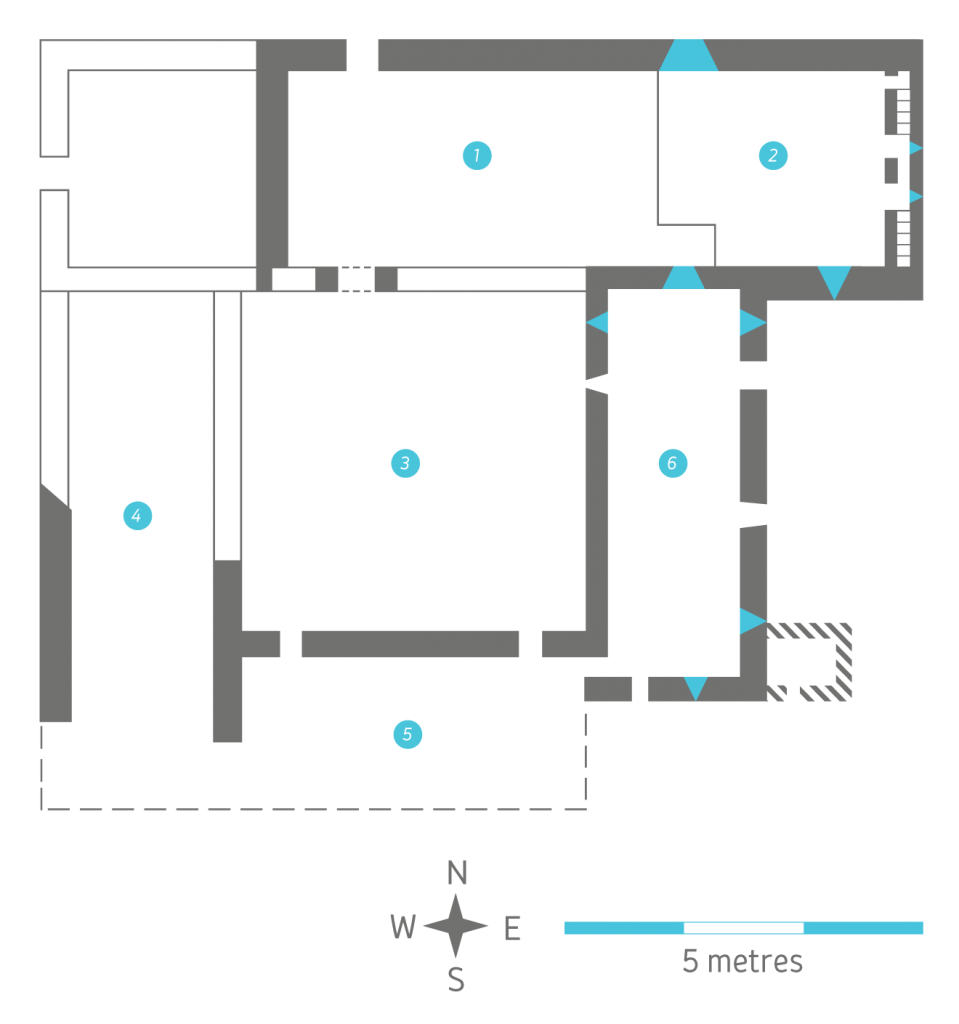
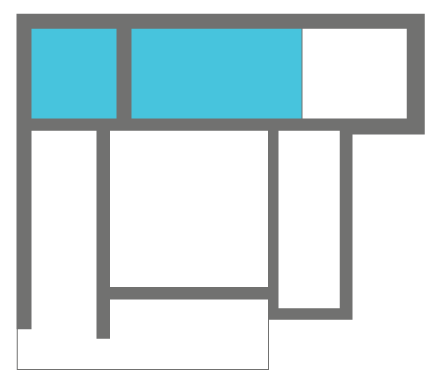
A view of the west end of the church. The south wall of nave is mostly gone, apart from a late medieval doorway which was partially rebuilt at west end.
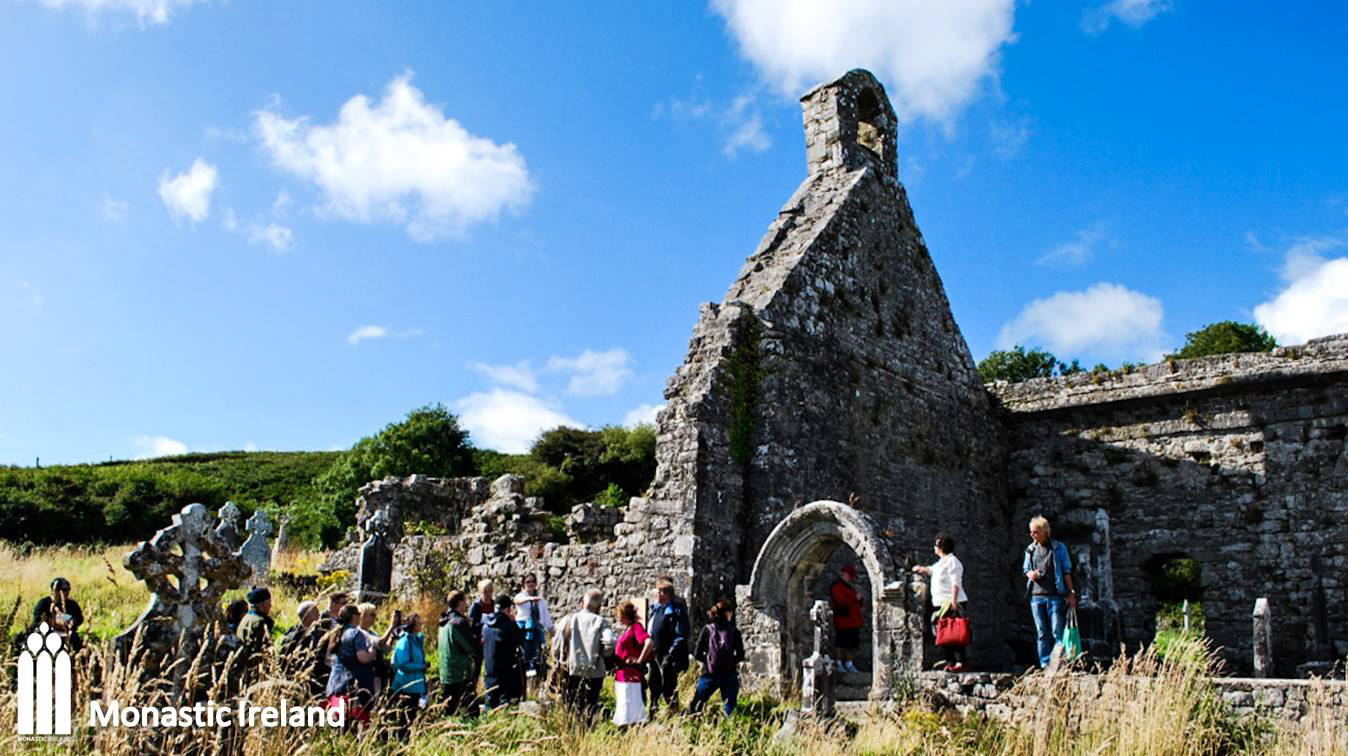
A view of the west elevation of the church, showing the remains of the original end of the building, which was shortened in the fifteenth-century.
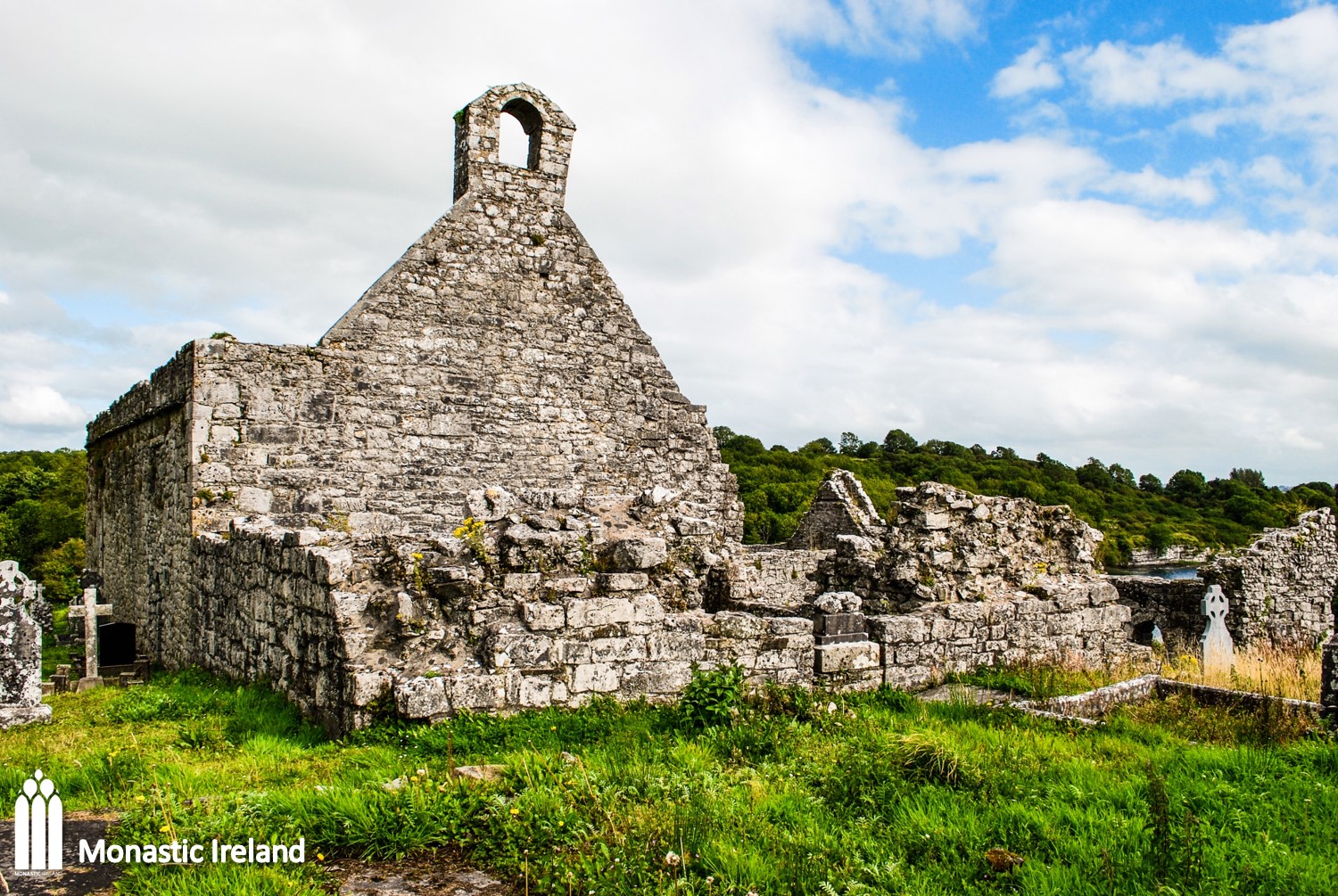
The western elevation of the church seen here was built in the fifteenth century to shorten the church, from nearly forty meters long to twenty-six meters.
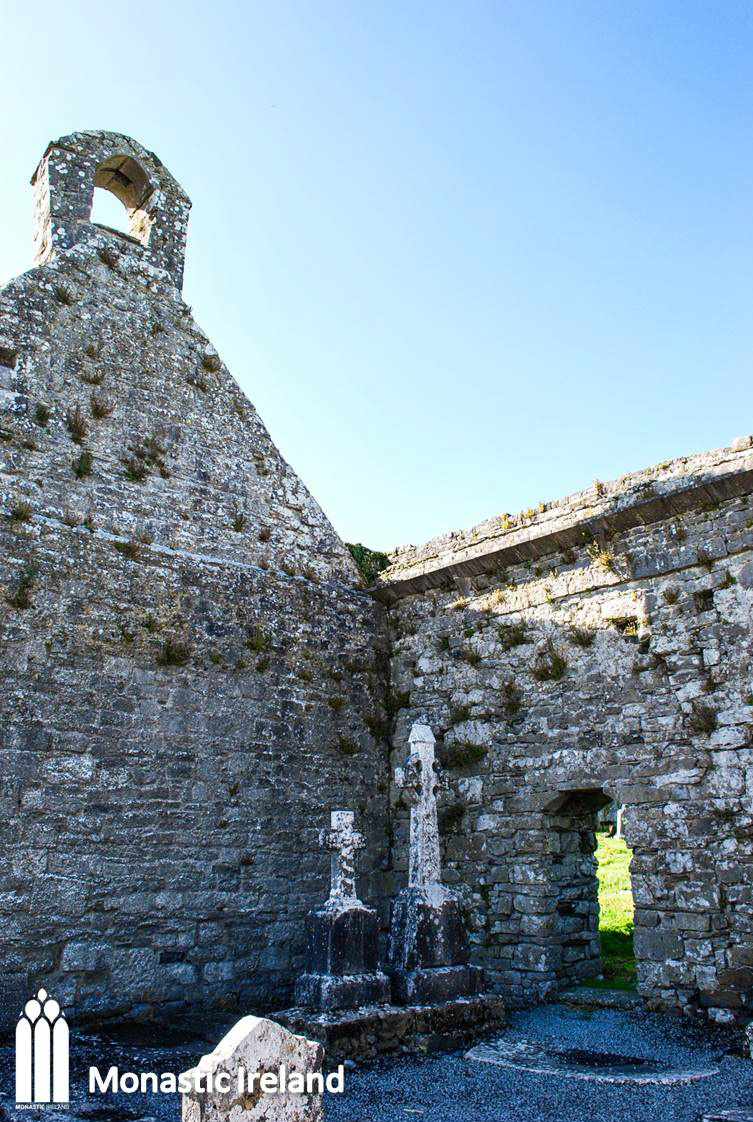
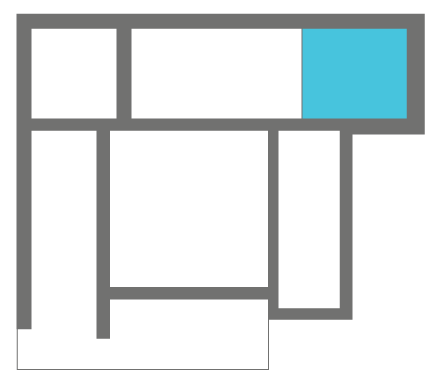
A view of the interior of the nunnery church. The most impressive surviving feature is without a doubt the pair of late Romanesque round headed lancets in the east gable, traversed by a wall-passage accessible by a door to the left of the east gable. The east end of the church is raised almost a meter above the rest of the building, over a vaulted crypt: the builders of Killone took advantage of the slope of the ground by incorporating an undercroft beneath the eastern end of the church, and it was later used as a crypt. It was accessed via an internal stairway accessed from the nunnery’s eastern range, lit by a single narrow window, and later by an inserted door in its east wall. The undercroft has a pointed vault, with evidence for wickerwork centring remaining. Local tradition suggests that the nuns were buried here, and it is now paved with grave slabs of the MacDonnell family, dating from 1799.
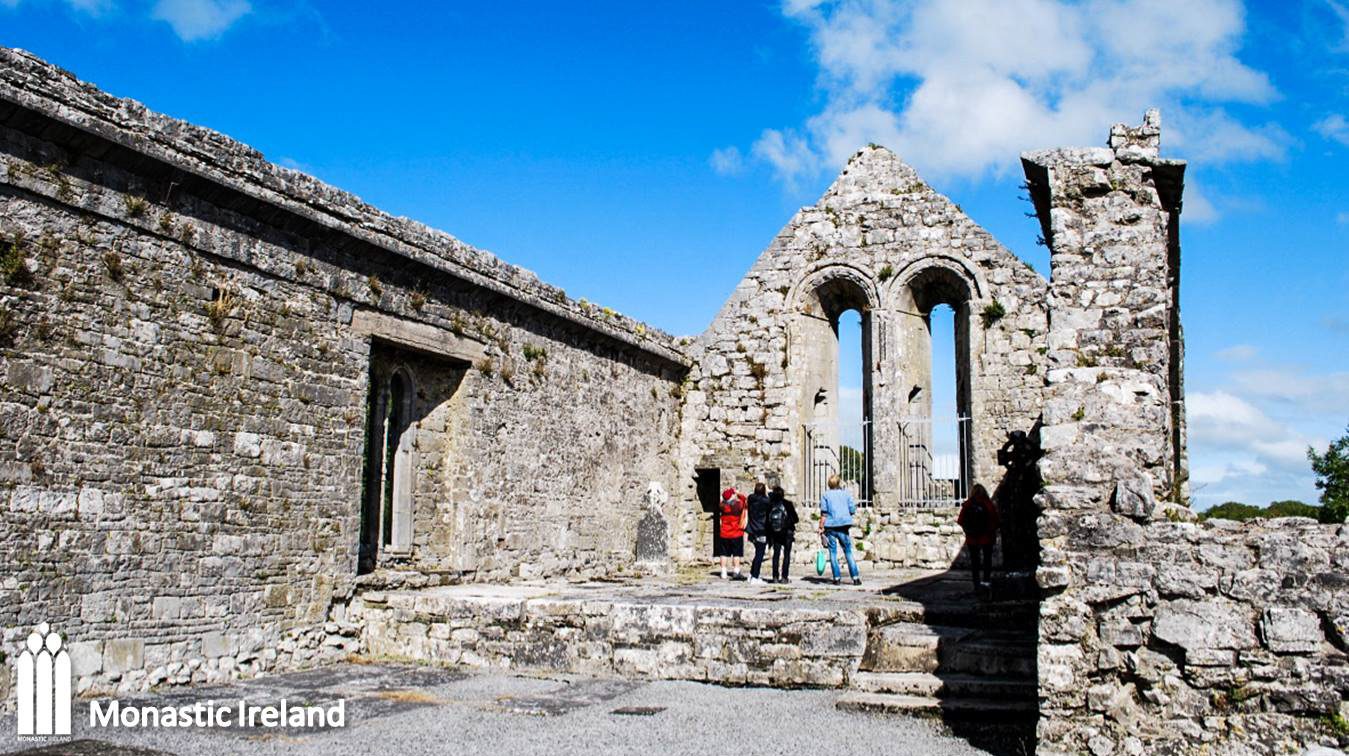
This pointed double-lancet window in the north wall of the church is later in date than the east window, and most likely dates to the fifteenth-century when the church was shortened.
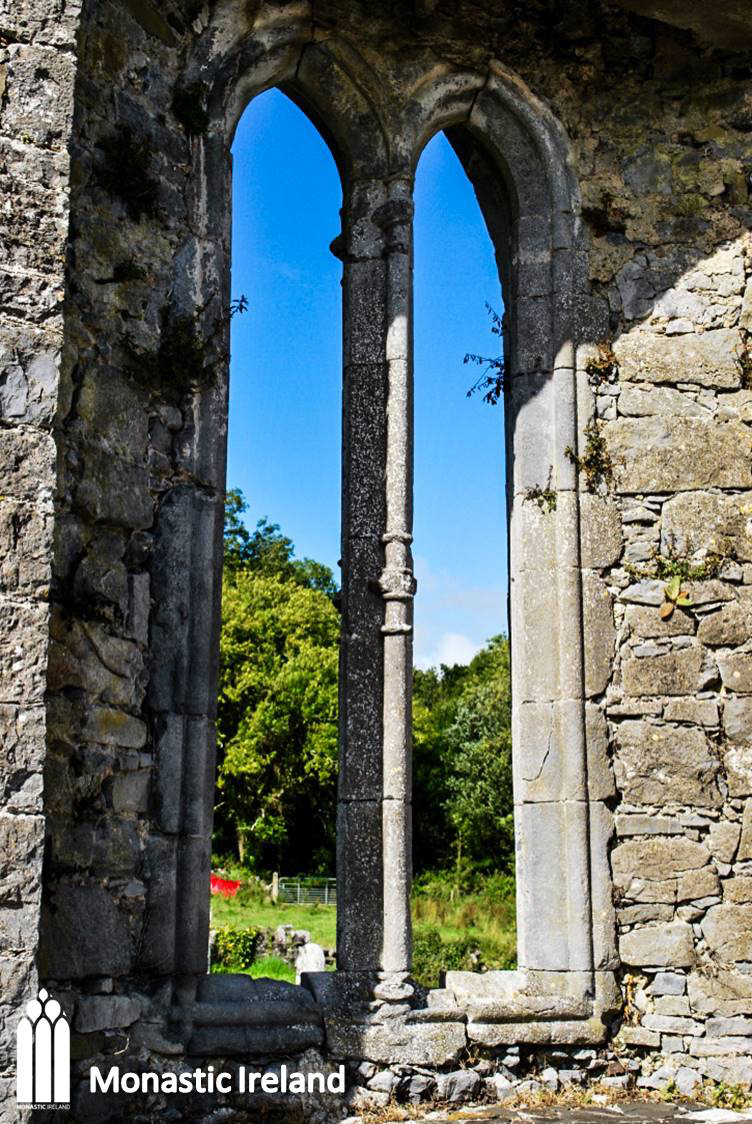
A closer look at the arch of the east window, decorated with free-standing lozenges, each containing a single frontal chevron.
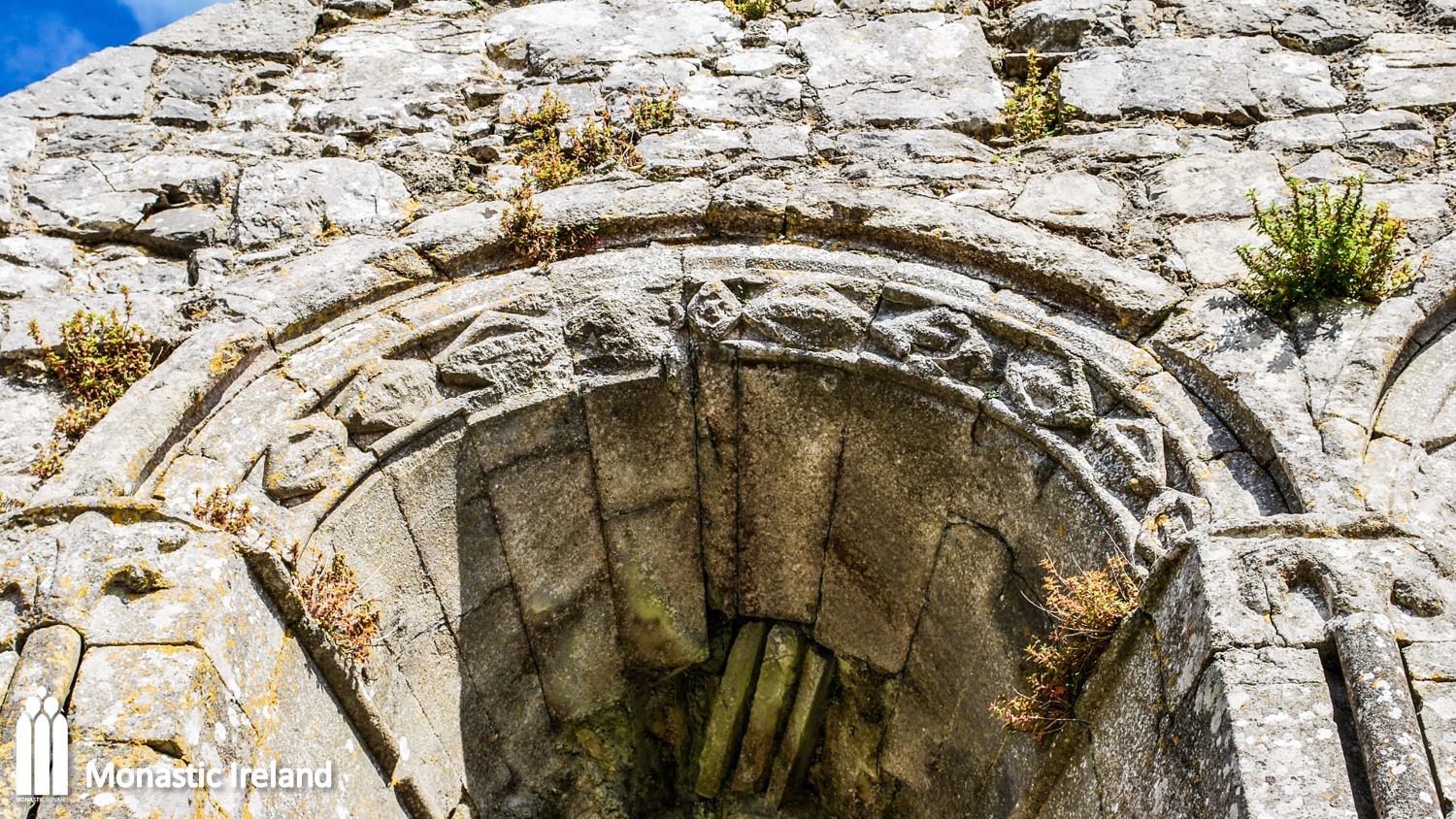
A closer look at the arch of the east window, decorated with free-standing lozenges, each containing a single frontal chevron. The wall passage openings have pointed trefoil arches over wall-passage openings.
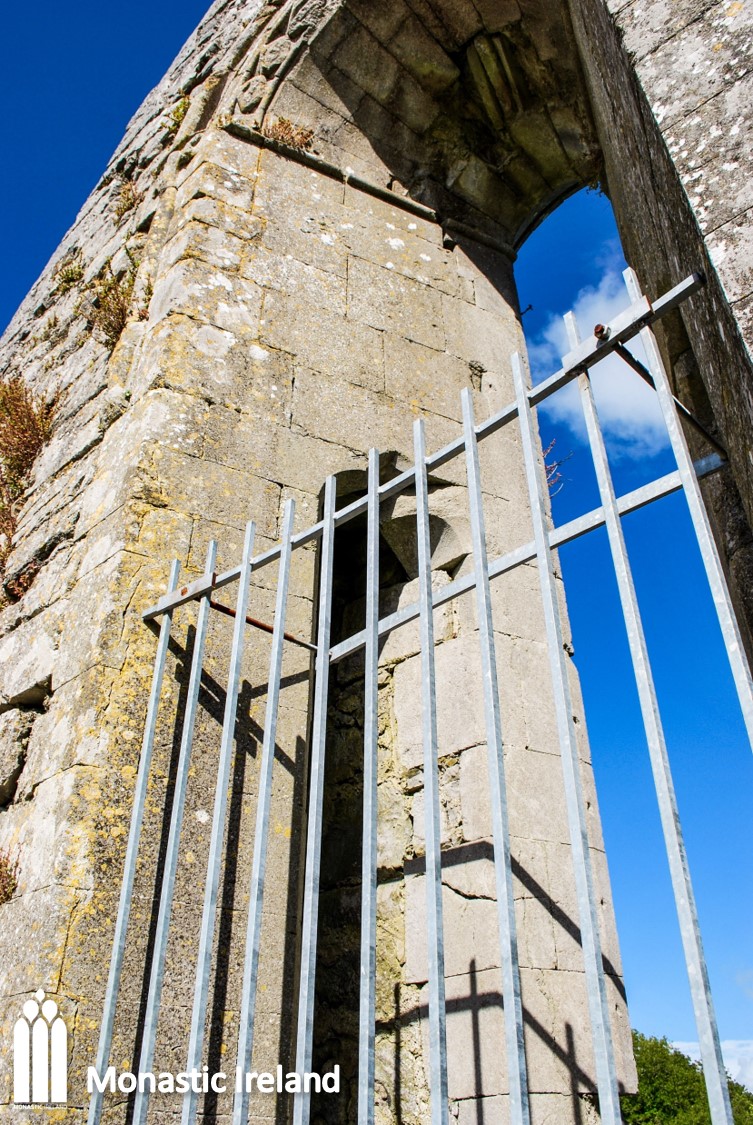
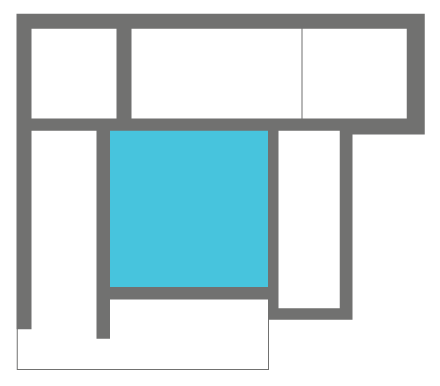
A view of the cloister court, where a walkway or ambulatory would have run around the perimeter of the cloister, although little archaeological evidence has survived. The nunnery’s formal claustral arrangement is very similar to male monasteries of the period. Nuns would have had to access the church and other buildings quickly via this walkway, and more importantly for an enclosed order, without the need to exit the confines of the nunnery itself.
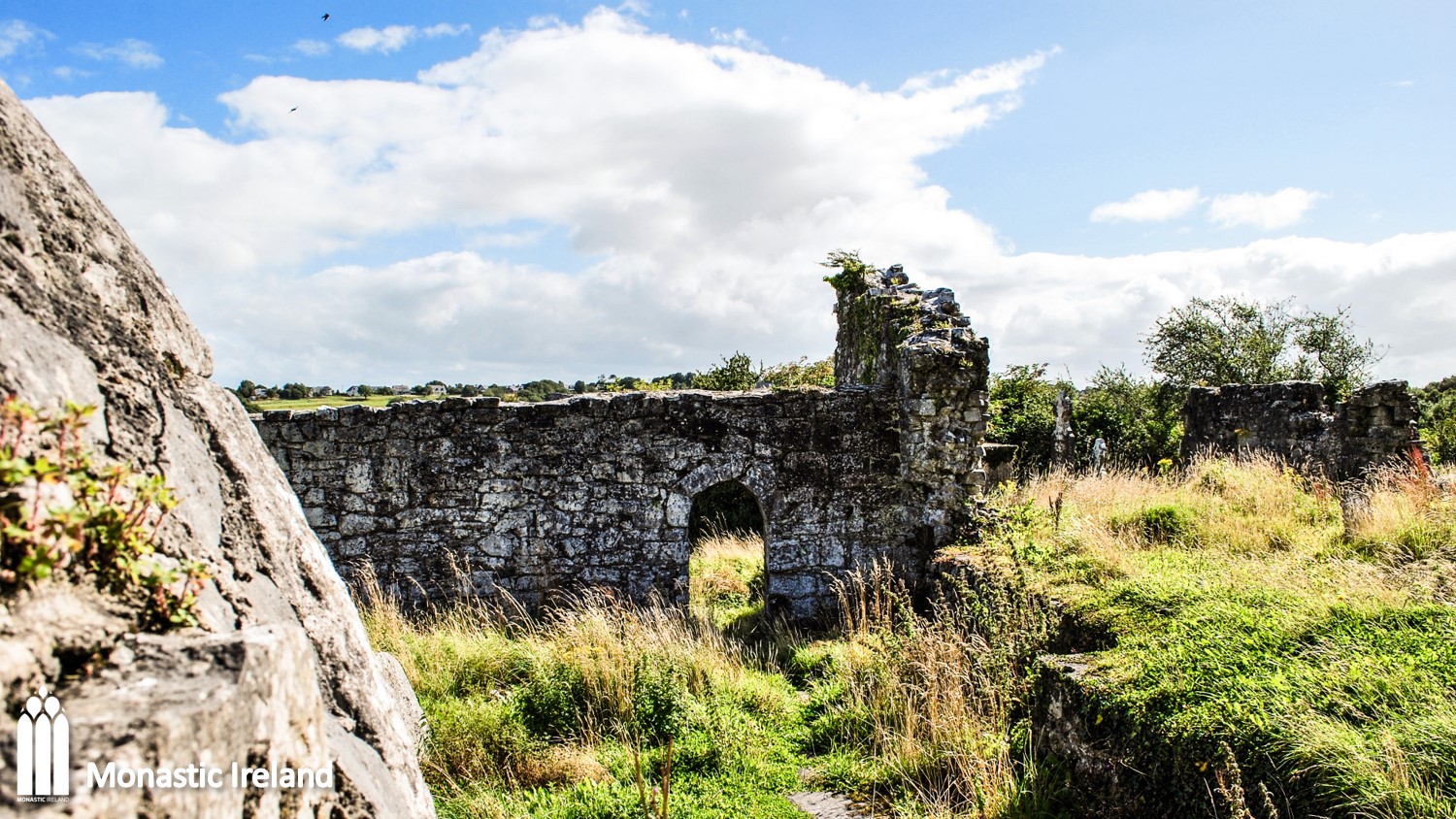
Another view of the cloister court. It is filled with many later tombs and one of particular note is the Lucas Monument, executed in the Palladian style, and dating to 1763.
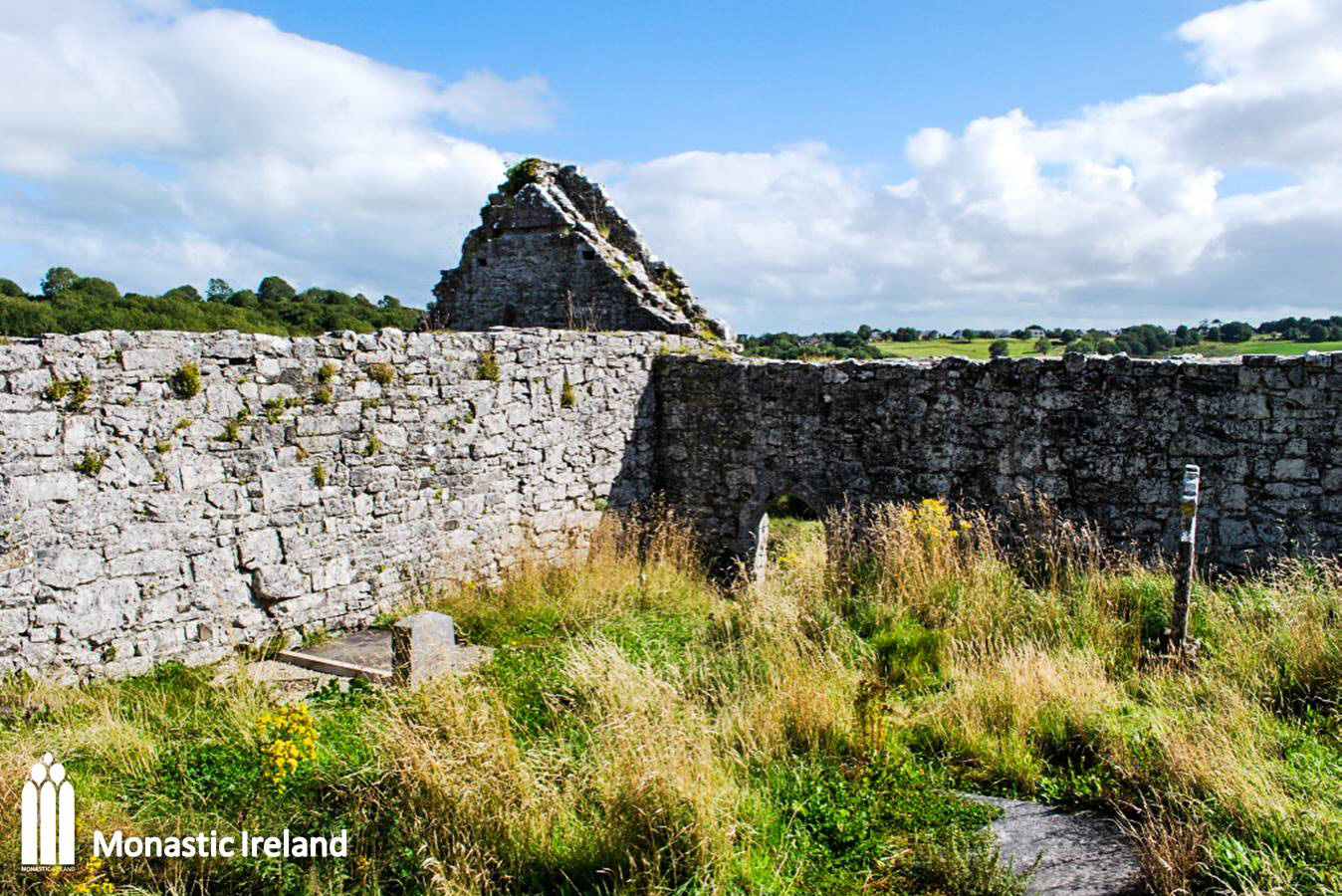


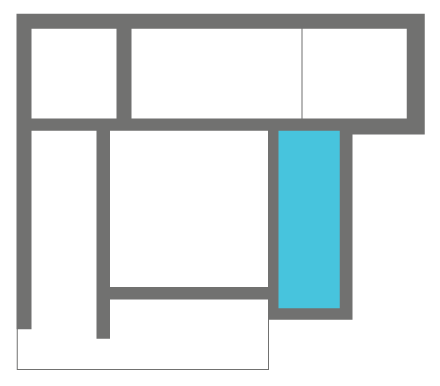
A view into the east range of the nunnery, looking south. The upper floor would have housed the main dormitory for the nuns.
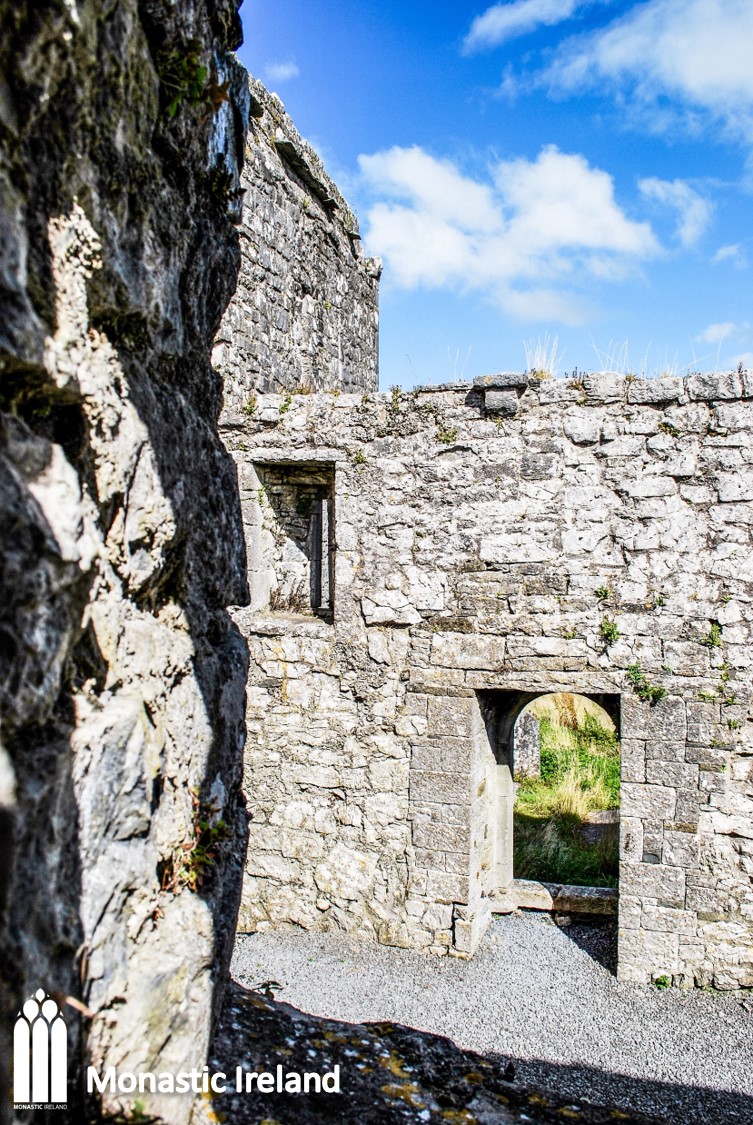
Another view into the eastern domestic range, looking north. The undercroft or crypt located beneath the eastern end of the church was accessed by an internal stairway from the ground floor doorway in the north wall of the range.
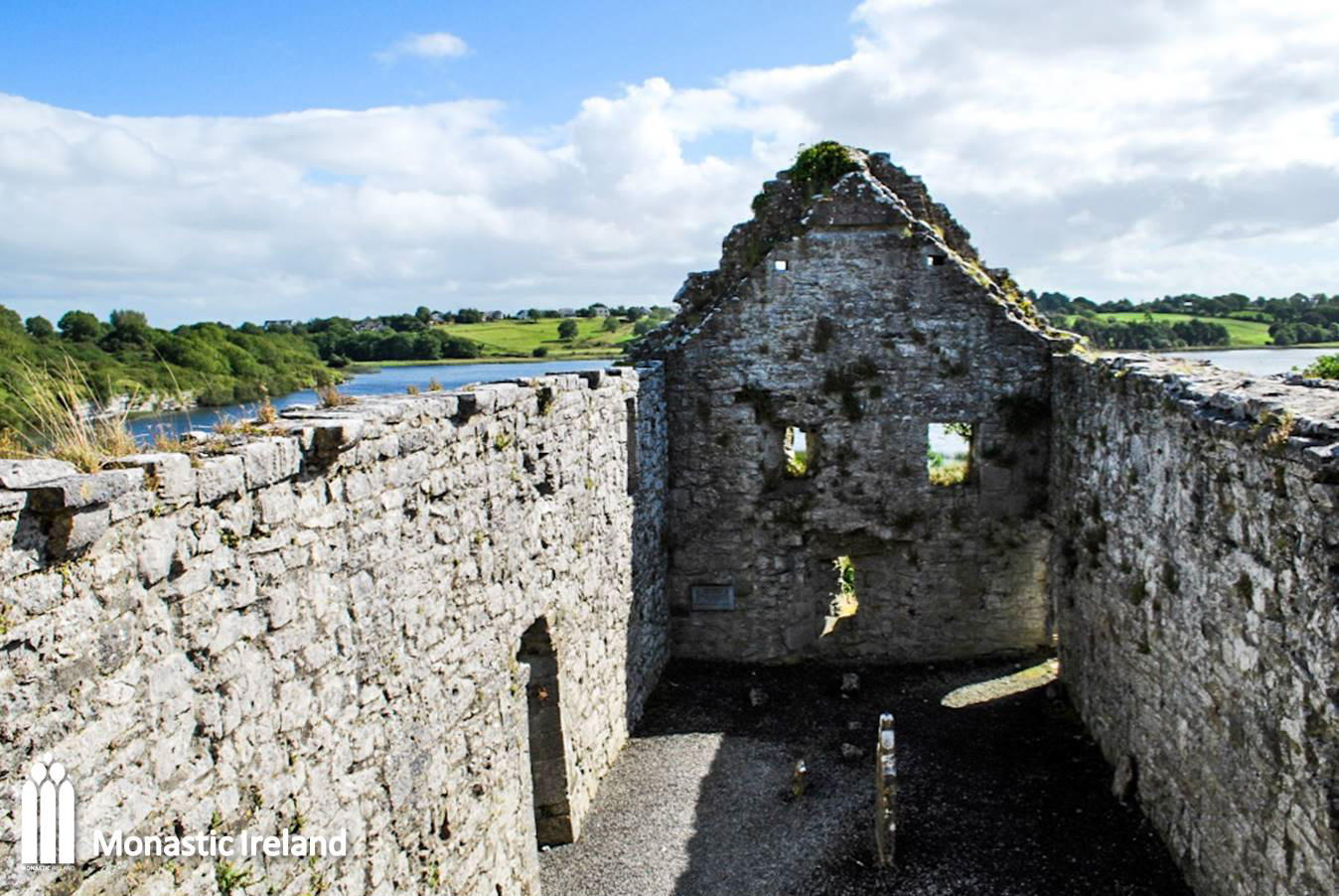

A view of the east elevations of the nunnery, also showing its picturesque setting overlooking Killene Lough.

A view of the north elevation of the church.
