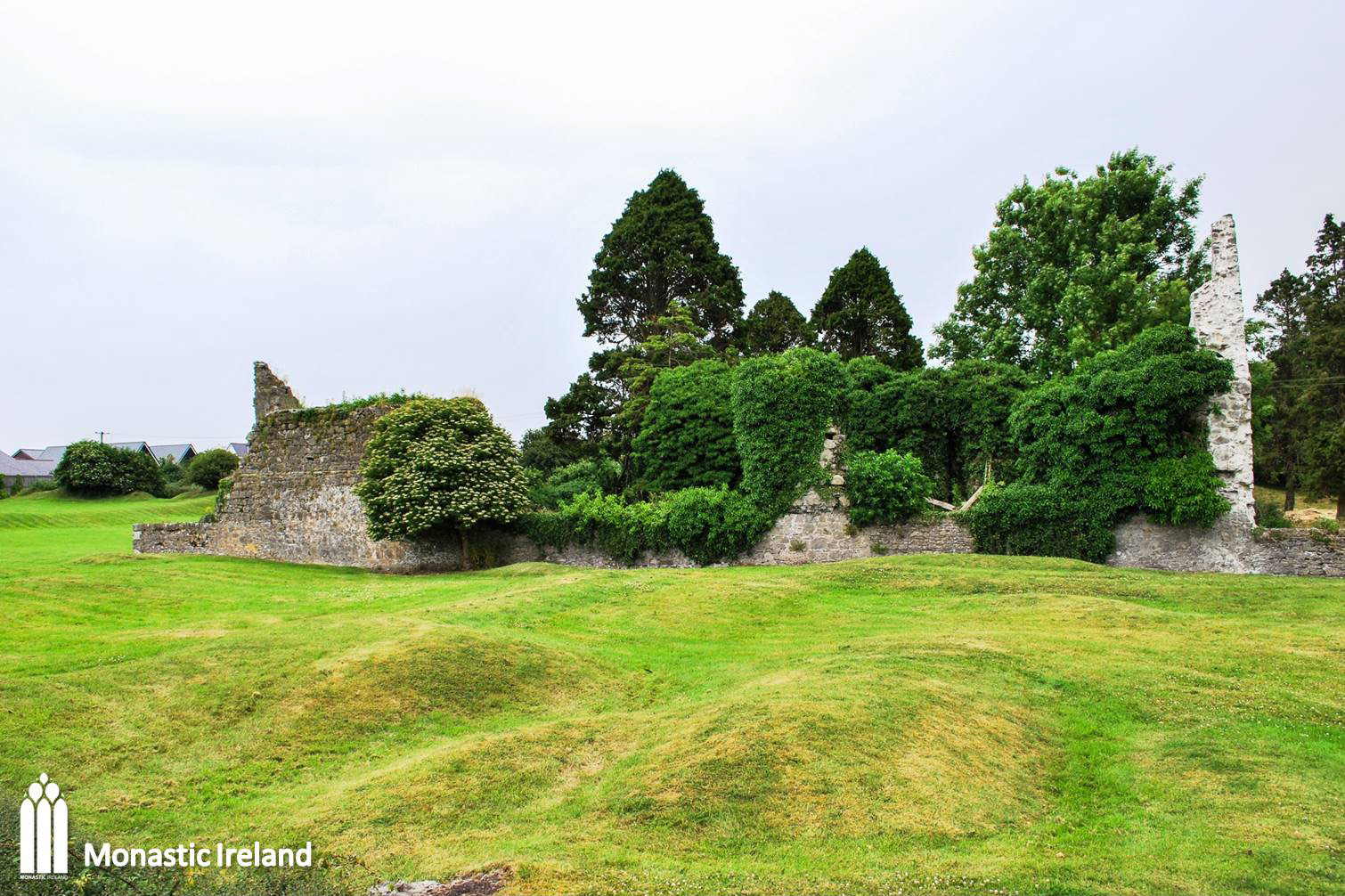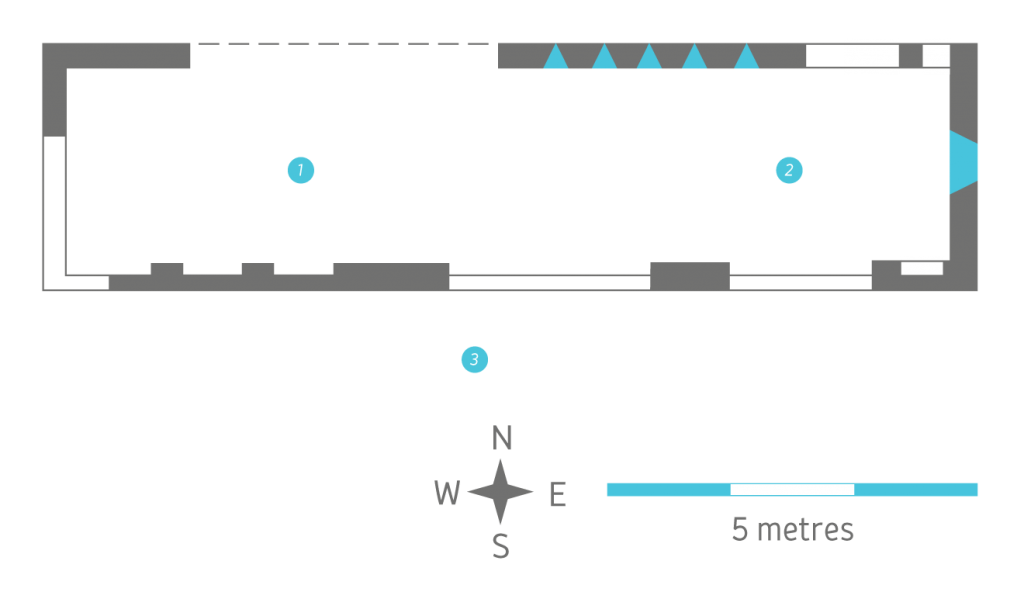

A view of the remains of the Franciscan church coming from the Kildare Village outlet.
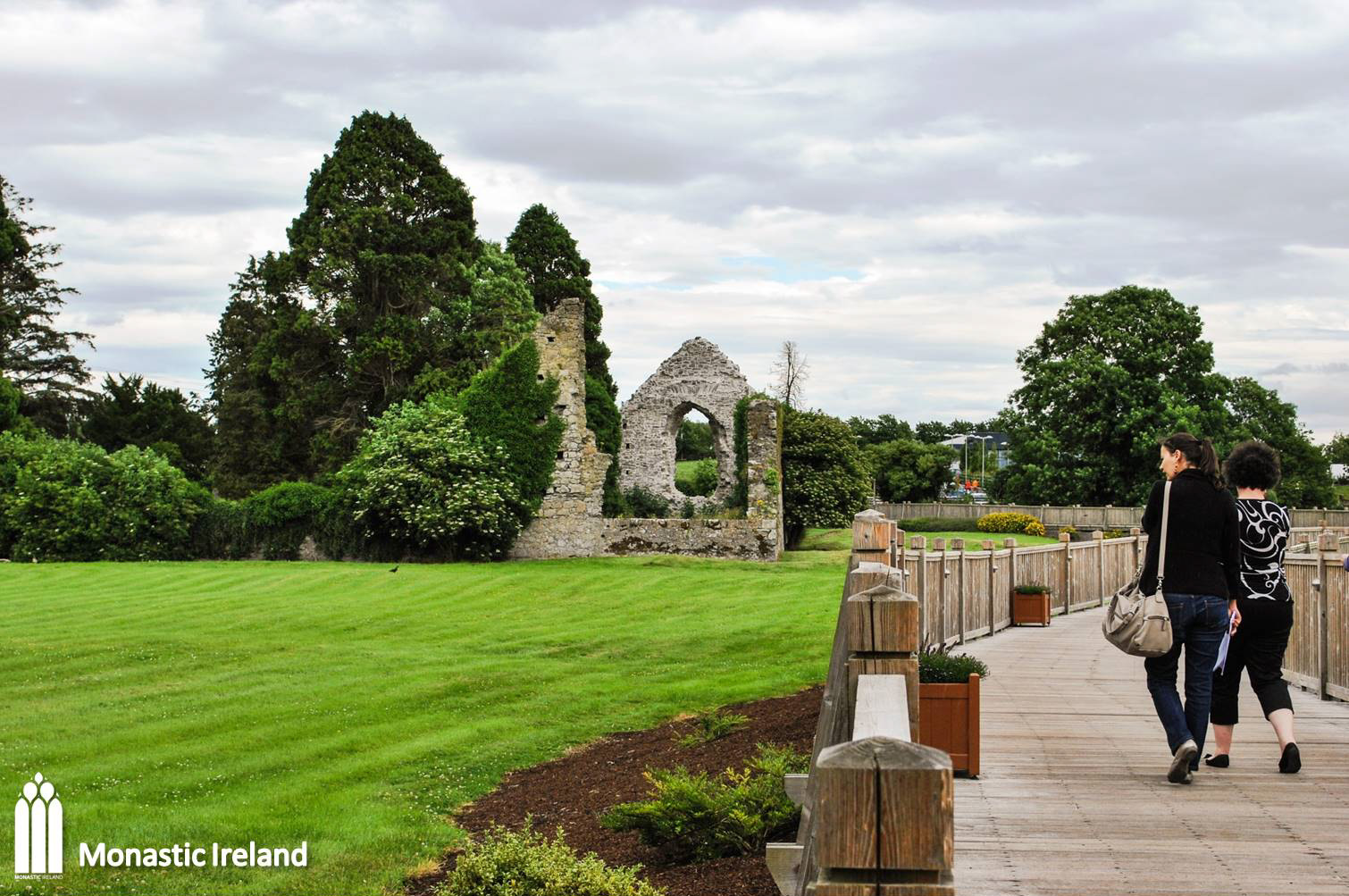
A view of the east gable of the church, showing modern burials. The area to the north of the remains is also still used by the local population as a burial ground. In a European context, the survival of medieval urban friaries is rare, and in Ireland it is often as a result of the tradition of burial, with much of the Roman Catholic population continuing to bury their dead around friaries, even long after they ceased to function as such.
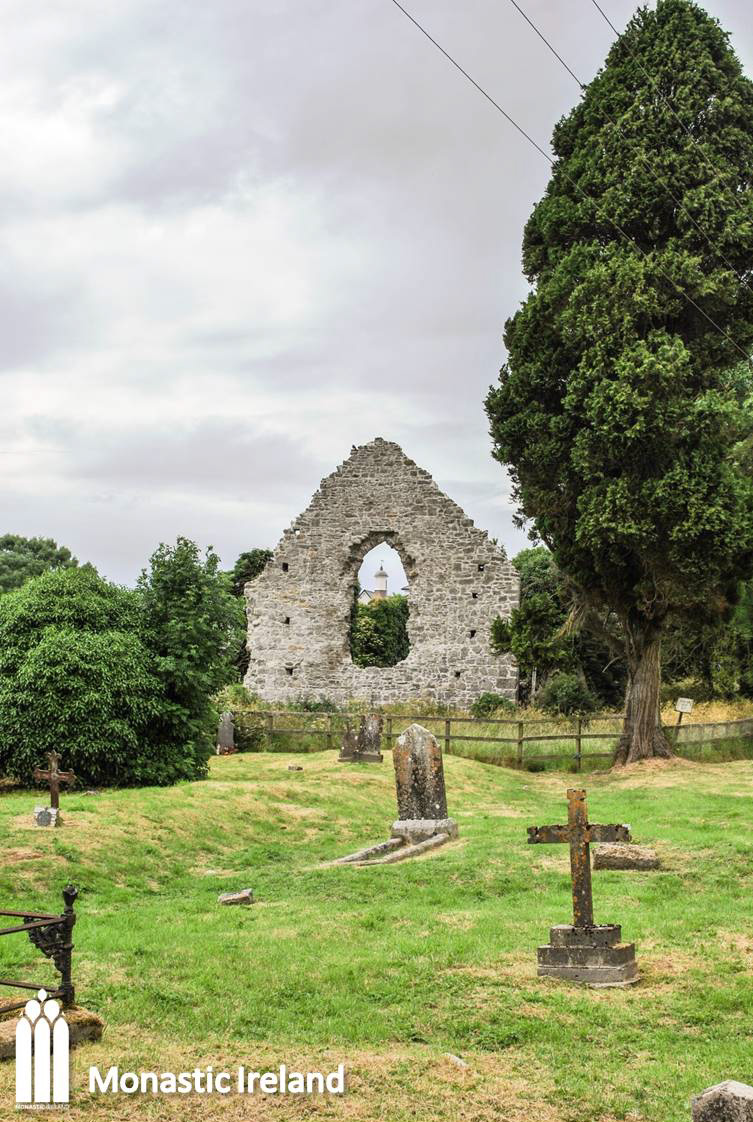

There is now little evidence of architectural details and decoration on the north wall of the church. Large expanses of blank wall would have provided the perfect backdrop for wall paintings, now long washed away.
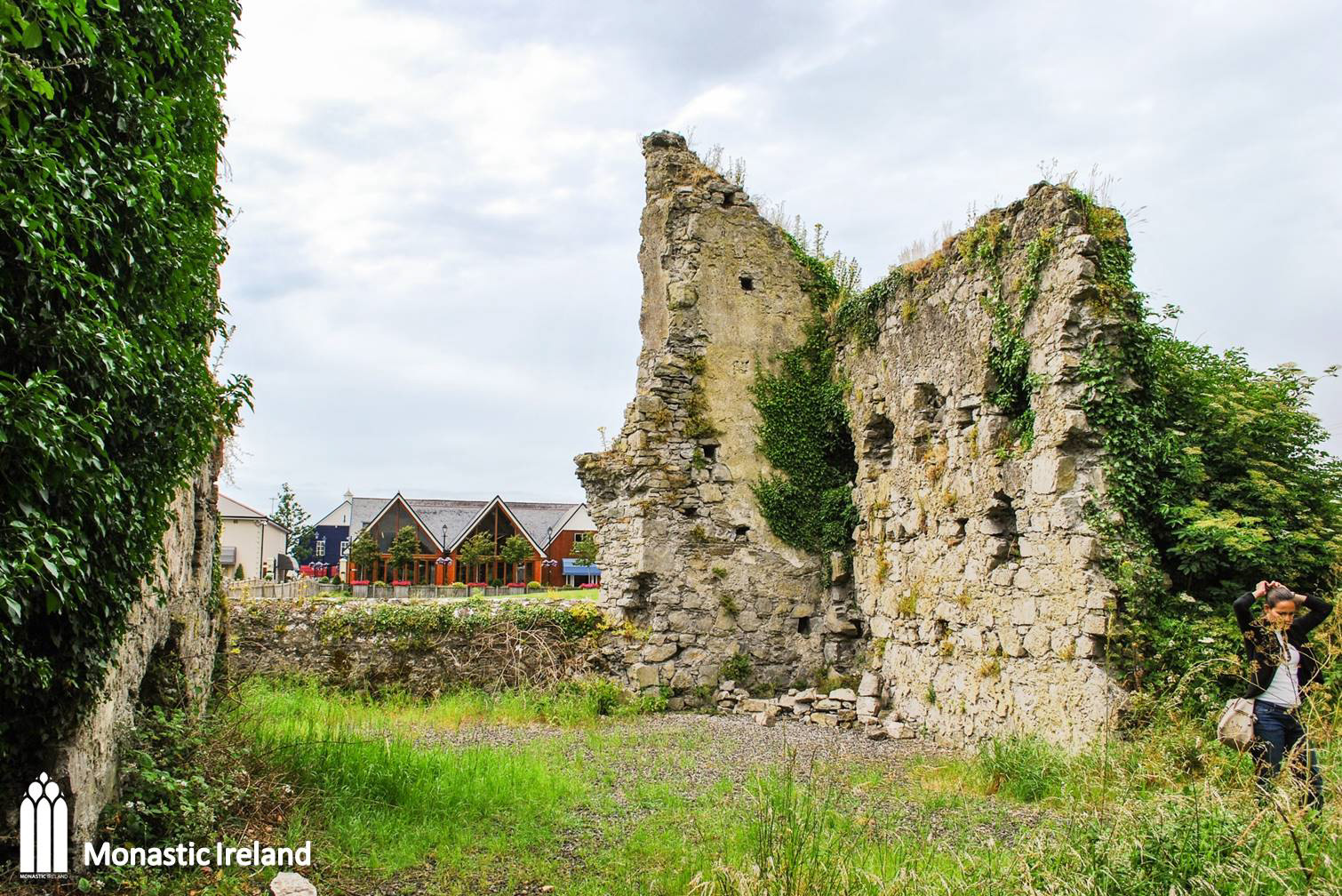
The low arches in the wall of the nave may once have accommodated the tombs of local Kildare merchants, or perhaps the burials of some of the Fitzgeralds of Kildare, major patrons of the friary.
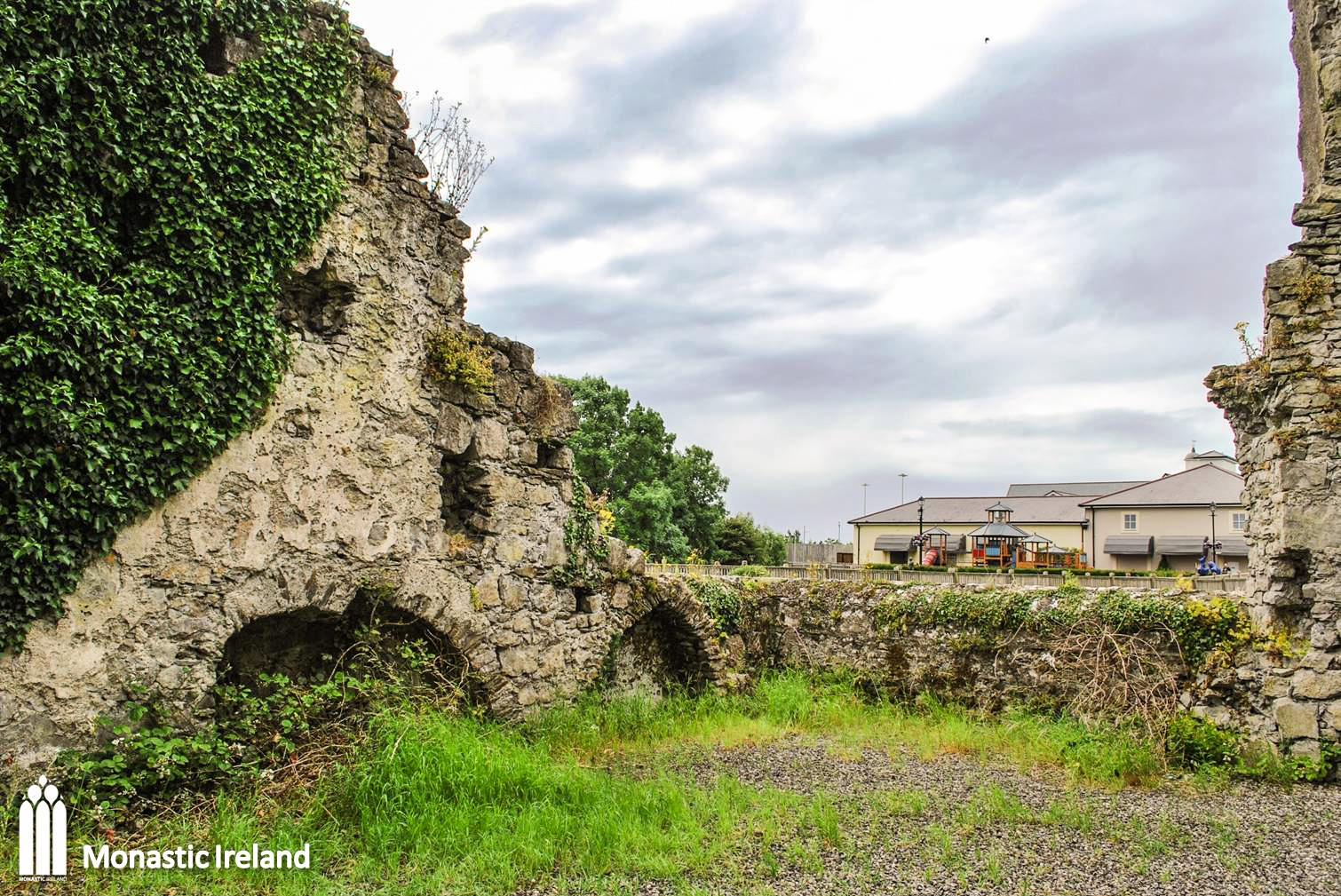

The gaping hole in the east gable of the church would once have been filled with tracery and stained glass, providing a visual focal point behind the high altar.
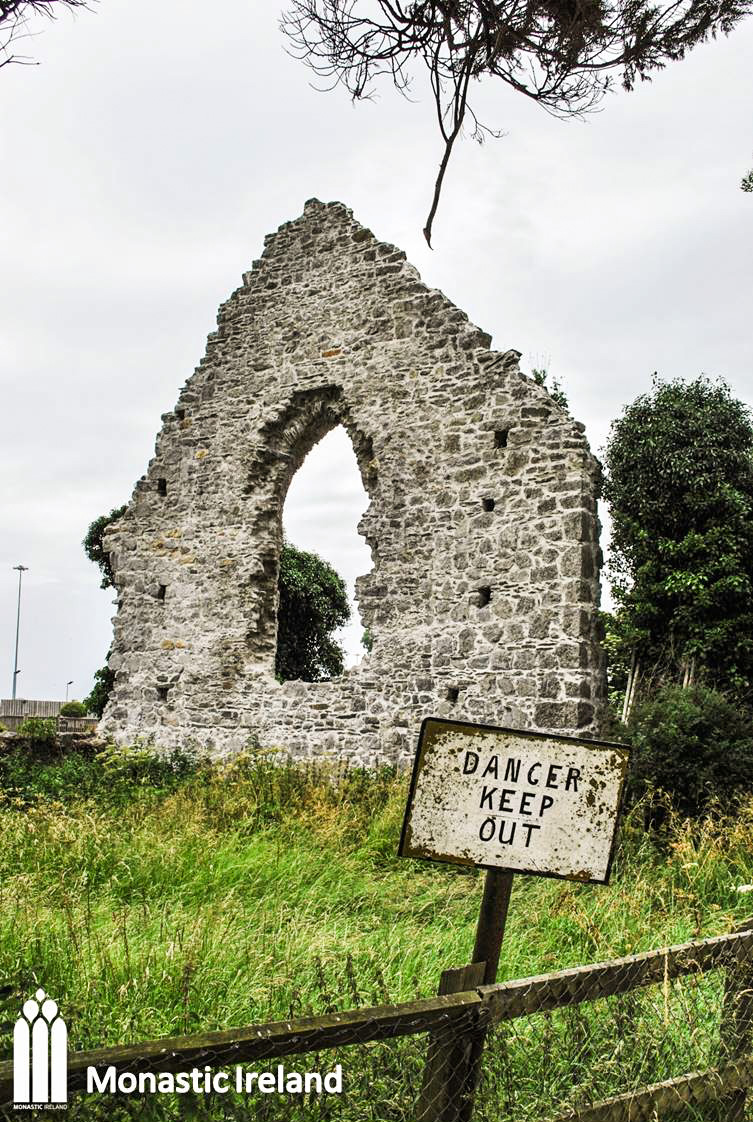
View of the interior of the chancel, before the remains were cleared out of all vegetation and conservation work was carried out.
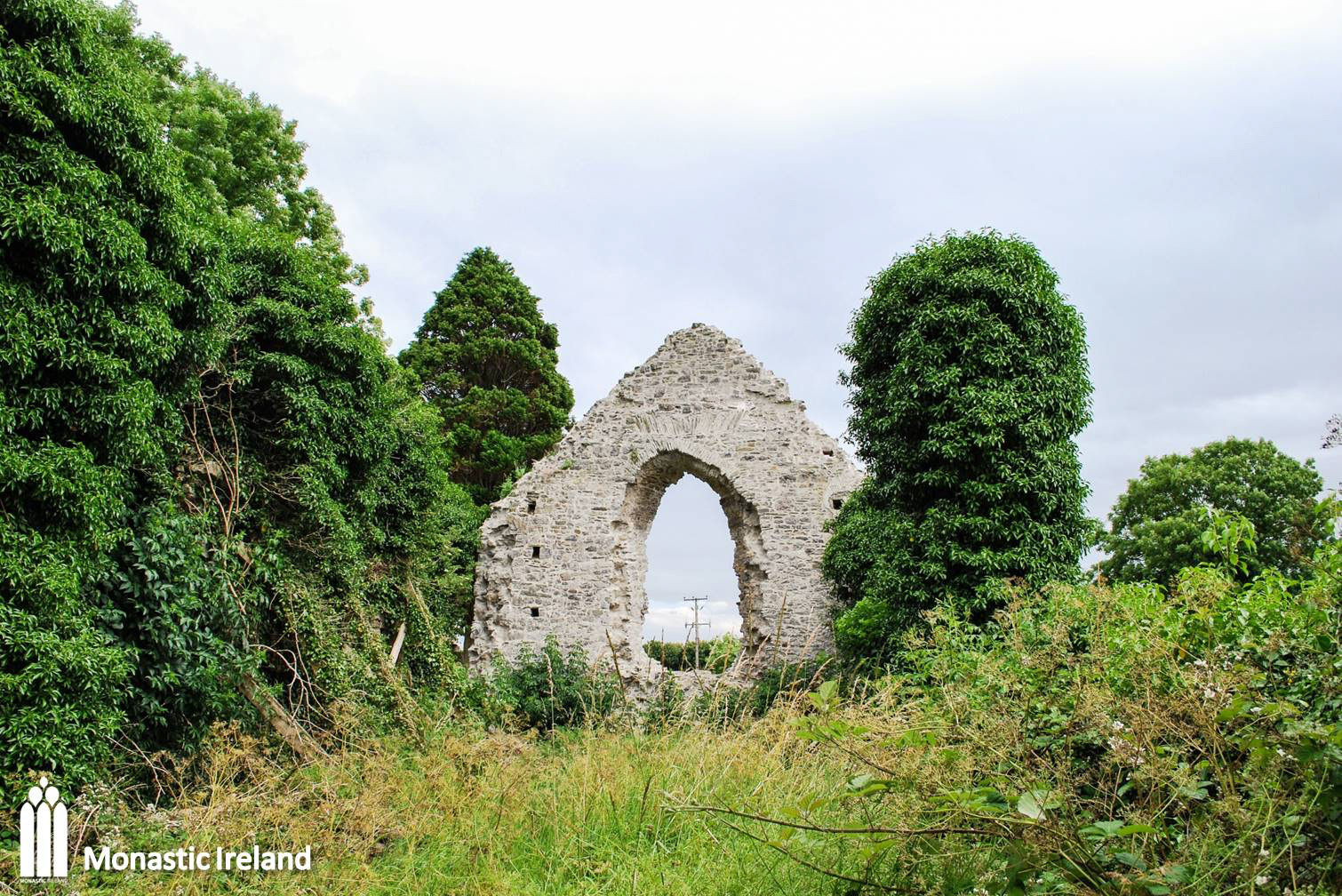

Remarkably the full length of the church is still standing, albeit in a much ruined state. This image shows the west end of the church. The friary domestic buildings would have extended to the south of the church, and their position is likely indicated by the lumps and bumps in the grassy area beside the remains.
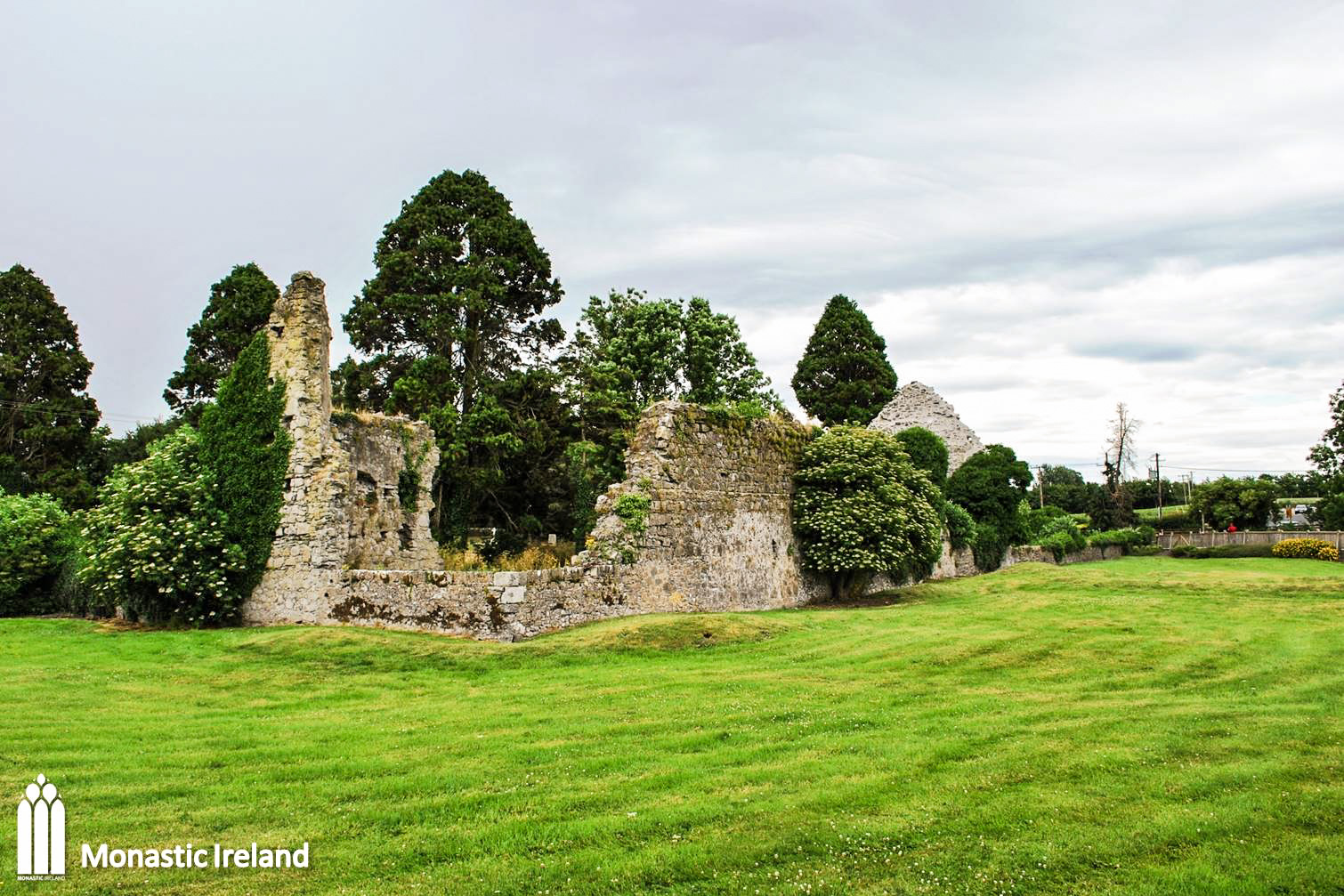
The uneven surface to the south of the friary church indicates the original location of the cloister and domestic buildings of the south of the church. This is quite unusual in Ireland, where Franciscan cloisters are more typically located to the north of the church.
