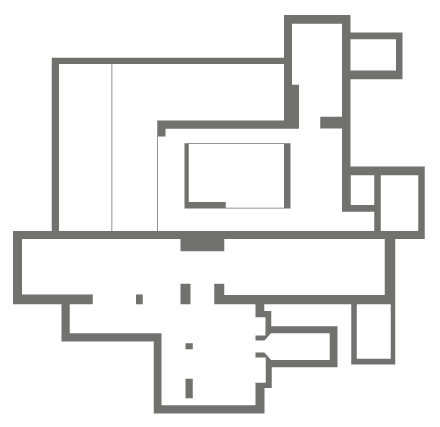
A view of the friary looking north. It lies in a picturesque, rural landscape in east Galway. The tall, slim tower was erected in the later fifteenth century, an addition to the original nave and chancel church.
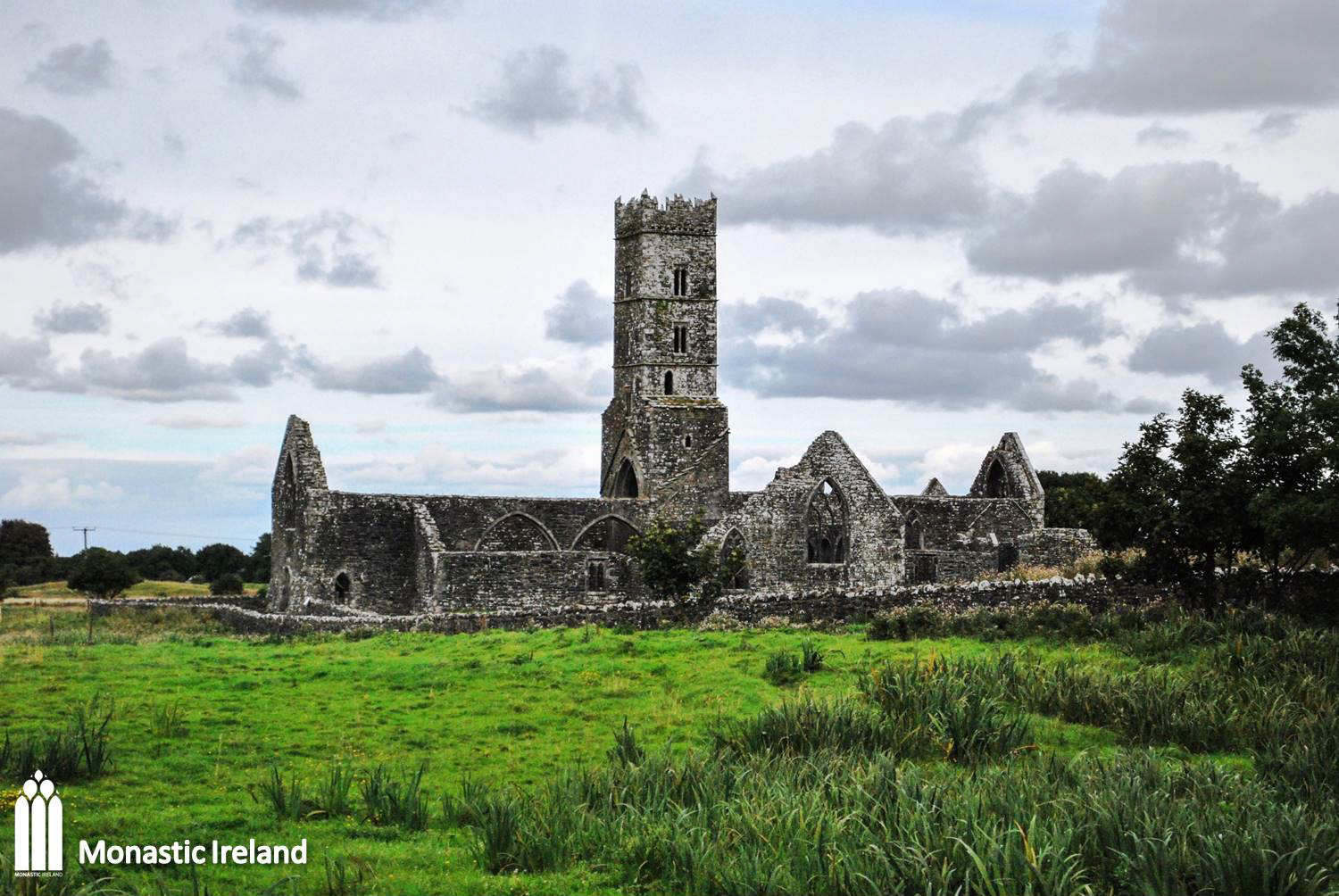
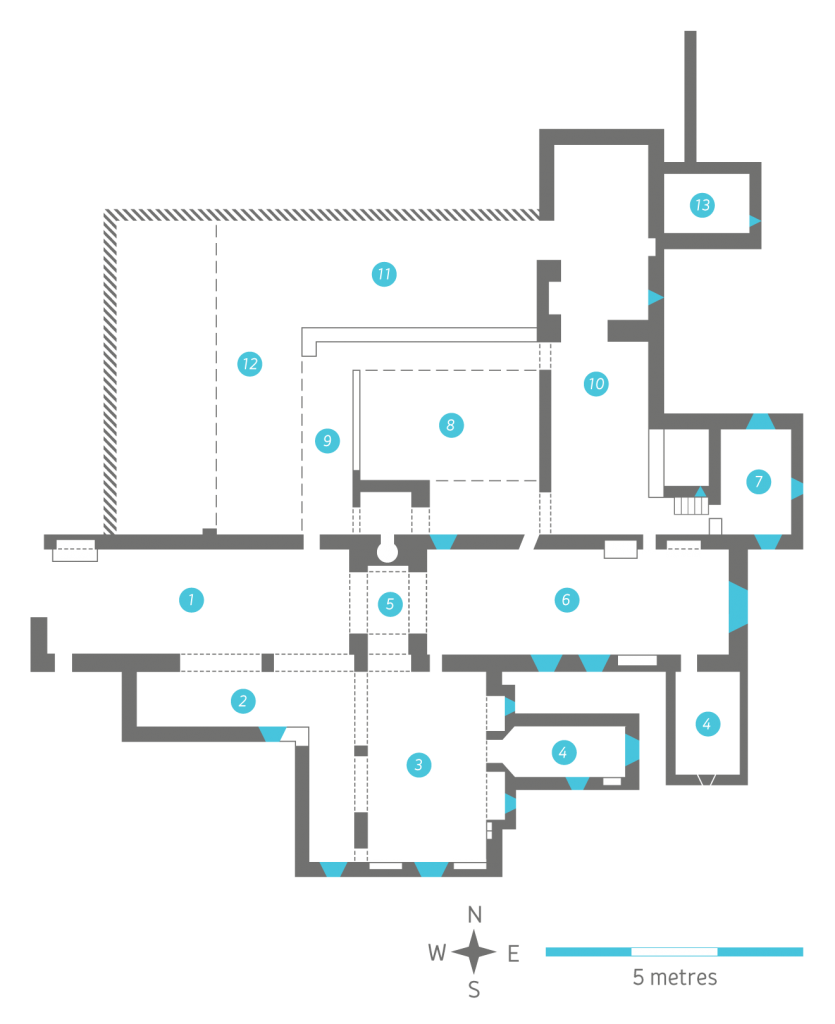
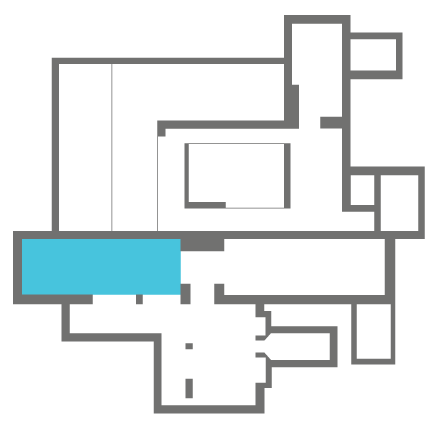
View of the sixteenth century mural tomb at the west end of the nave. It consists of a panel of six carved figures beneath a canopy of ‘flamboyant’ tracery flanked by two ornamental pinnacles. Above the canopy are two small figures, one of St. Francis and the other of a Bishop. It is not known who was the benefactor who commissioned this tomb
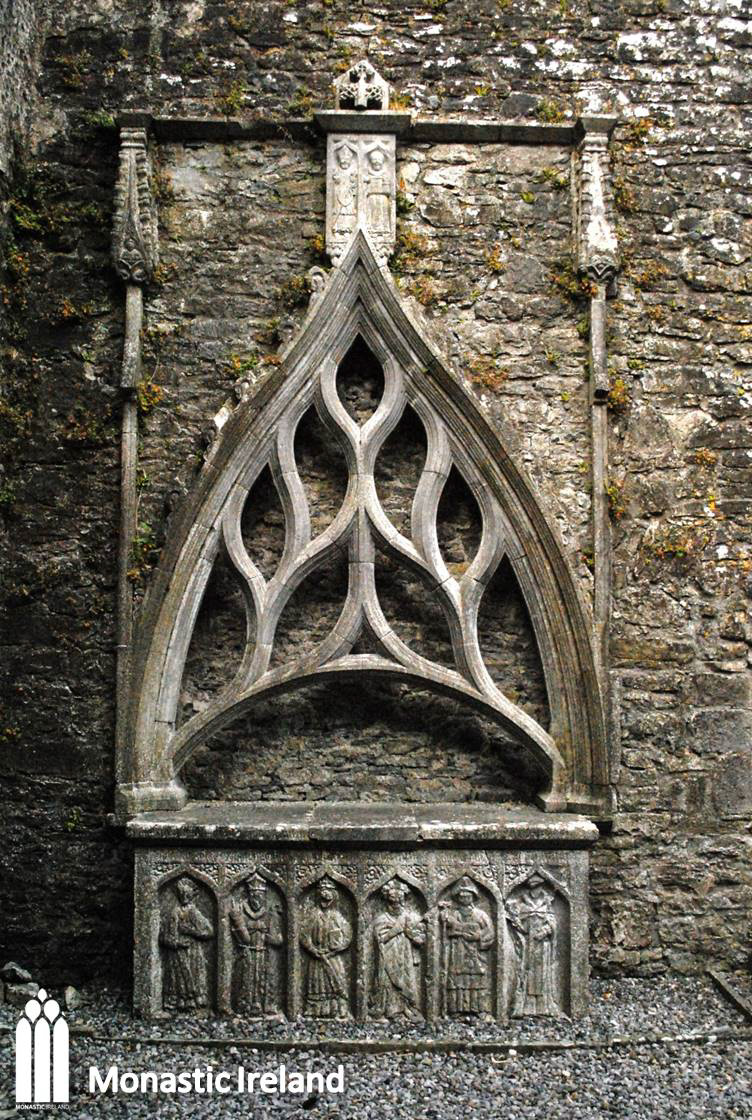
A bishop and St Francis above the canopy of the tomb
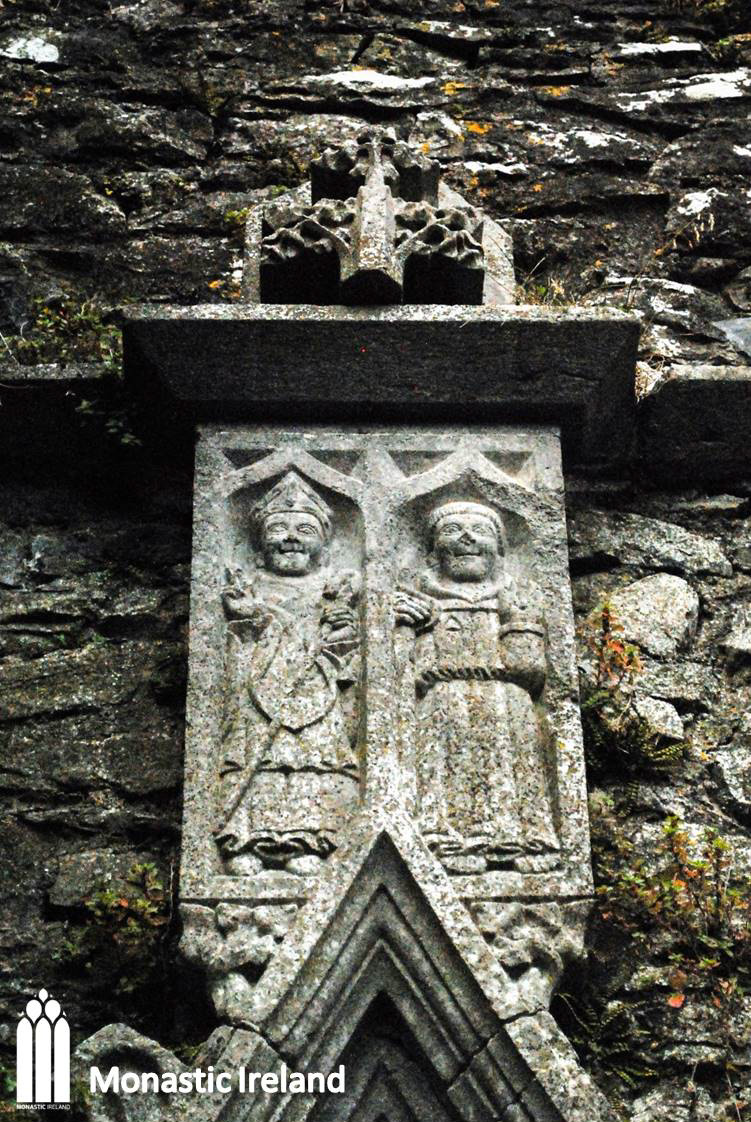
A closer look at the panel in the lower section of the canopied wall tomb. It features carvings of six figures, who can be identified, from left to right, as St. John the Evangelist, St. Louis of Toulouse, The Virgin, St. John the Baptist, St. James of Compostela and St. Denis of Paris.
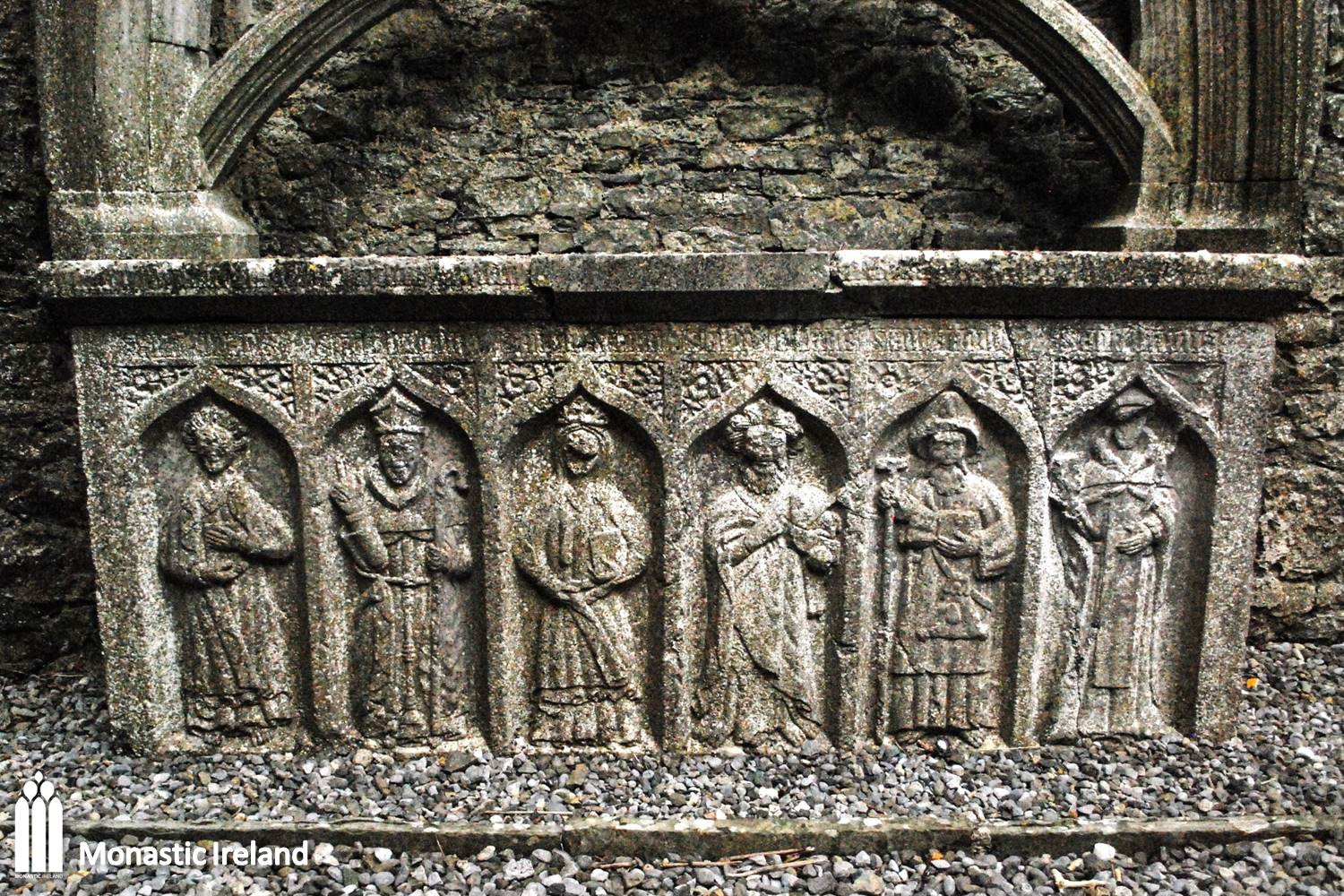
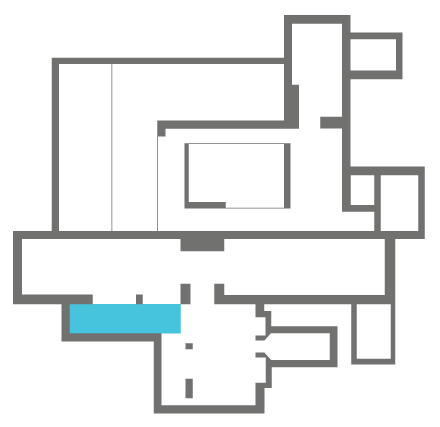
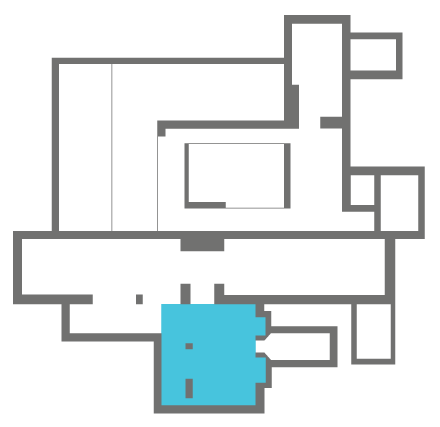
A view into the south chapel, or south transept, of the church, which was probably added in the later years of the fifteenth century to the original nave and chancel church. It shows two tomb niches underneath the south window, and an archway leading into a projecting chapel added in the sixteenth century, and flanked by two tall arcaded niches that likely used to contain secondary altars dedicated to the cult of particular saints.
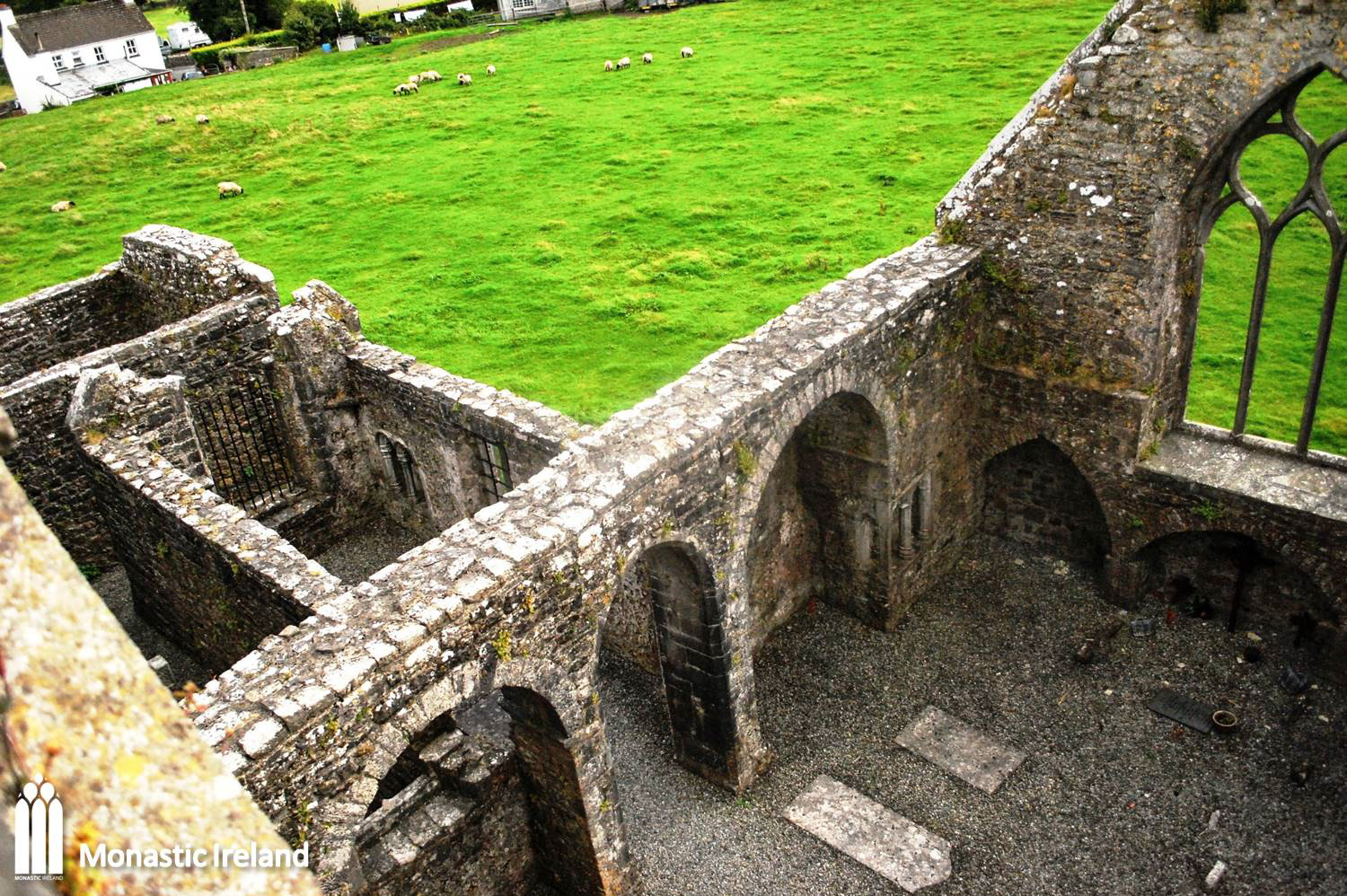
A view of the south transept taken from its southeast corner. It shows how the transept/chapel was connected to the crossing tower, the transept own lateral aisle, and the nave and its south aisle through series of several arcades. Note how the arch leading into the tower and the nave arcade are pointed, while the arcade separating the transept from its lateral aisle has rounded arches, a more unusual choice in fifteenth-century architecture, but not unheard of in a Franciscan context, especially in an observant foundation. Kilconnell adopted the Observant reform in c. 1460, probably before the transept was constructed
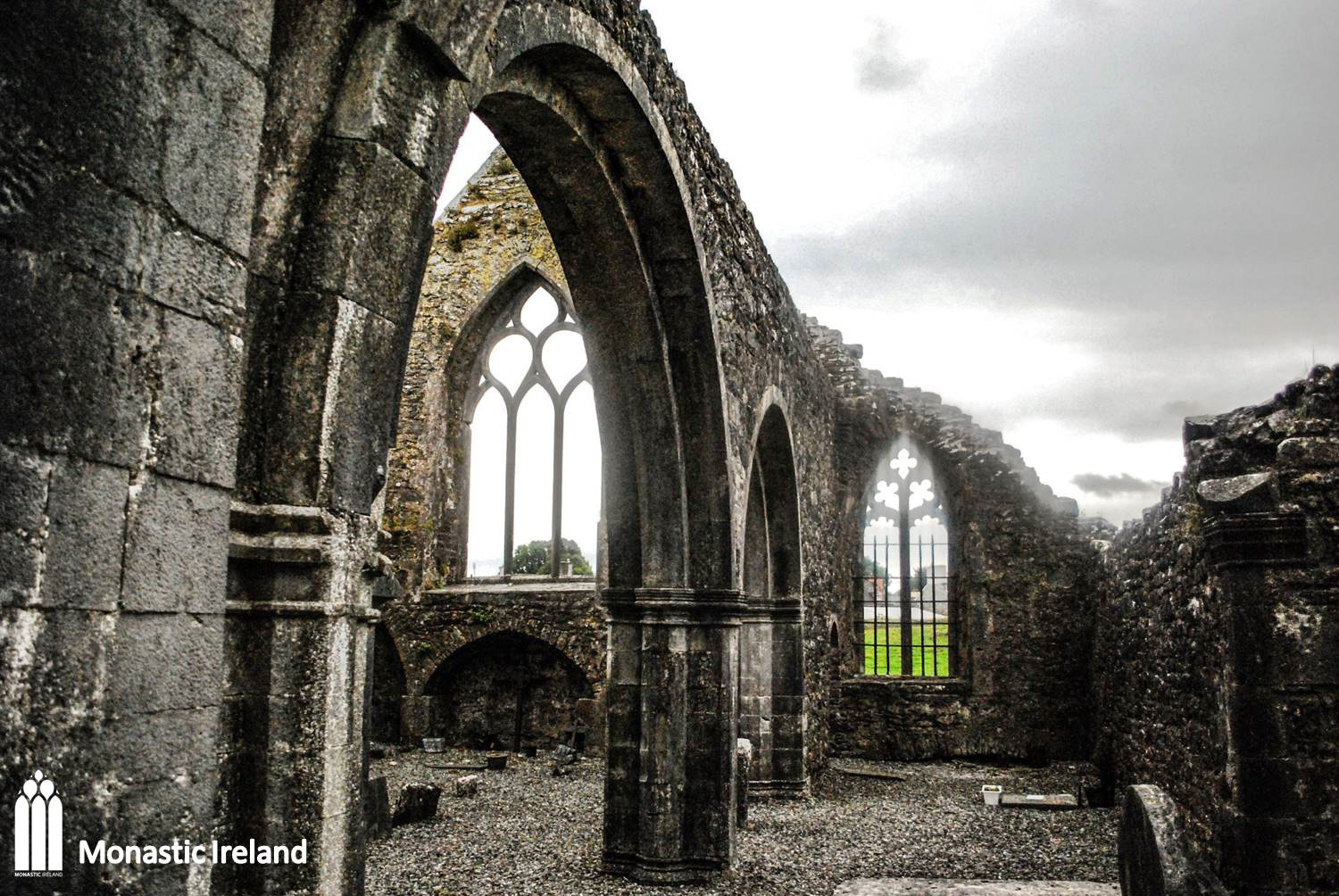
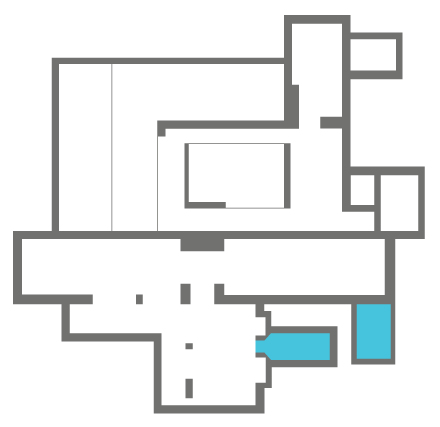
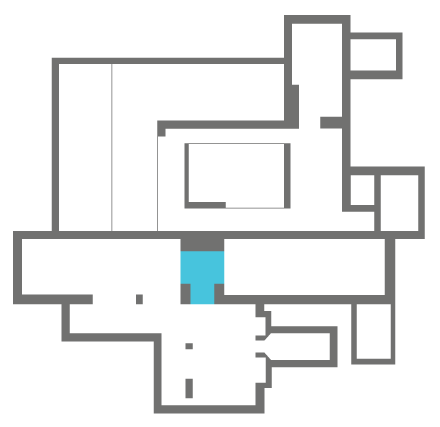
A view of the south elevation of the friary, facing the south gable of the church transept, with the nave and its side aisle to the west and the chancel to the east. Between nave and chancel is the crossing tower, which was added to the church in the late fifteenth century, together with the south transept. It is tall and slim, in typical Franciscan fashion.
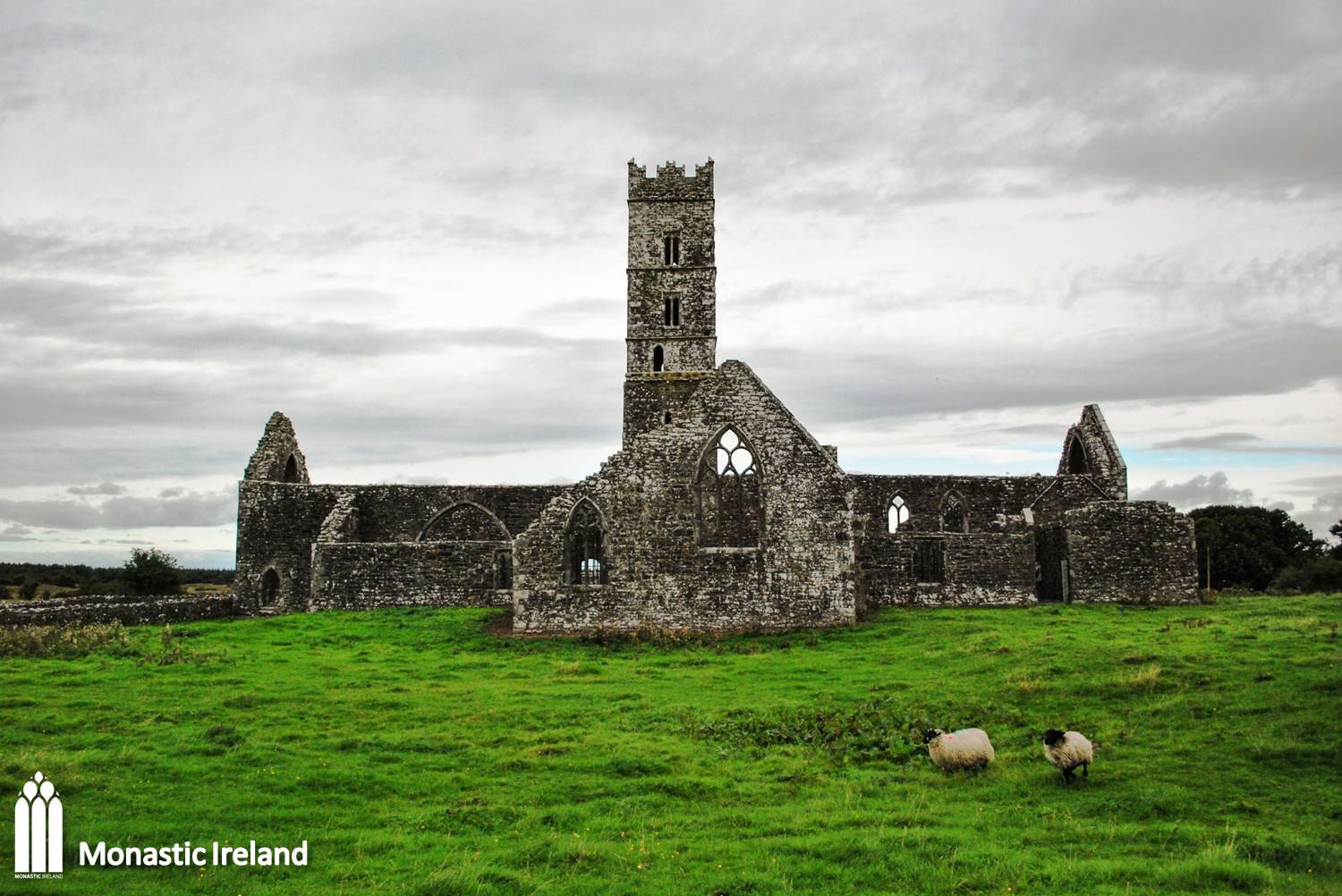
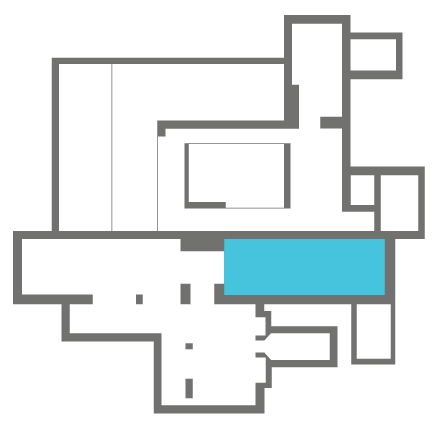
A view into the Chancel, showing the beautiful four-light east window, filled with flamboyant tracery. To the left (north) of the chancel is the sacristy, while unusually in a mendicant context, a chapel is located to the south of the chancel, which was added in the sixteenth century.
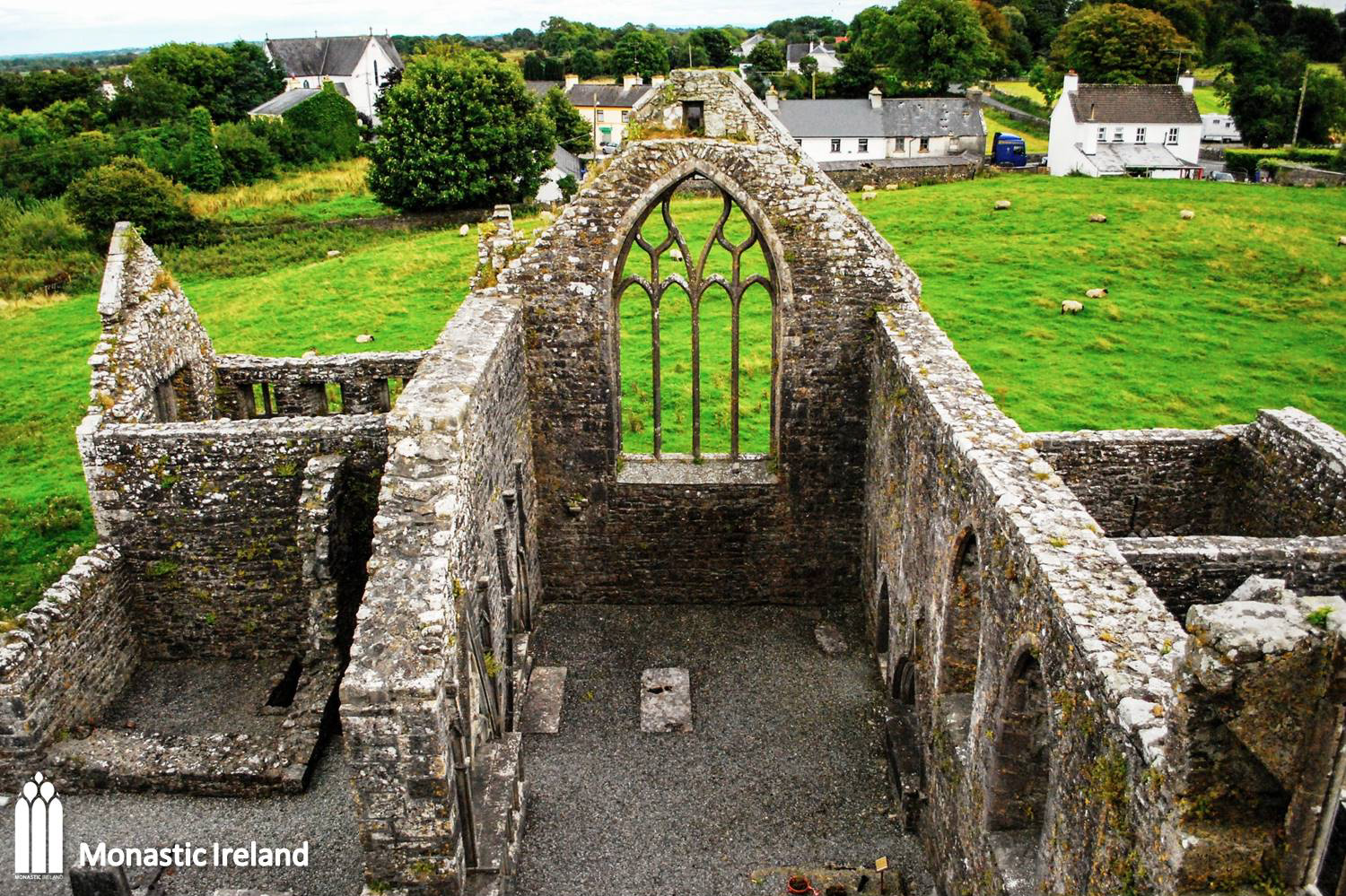
The canopied wall tomb of the Daly family, located in the north wall of the chancel, a very sought after burial position in mendicant churches.
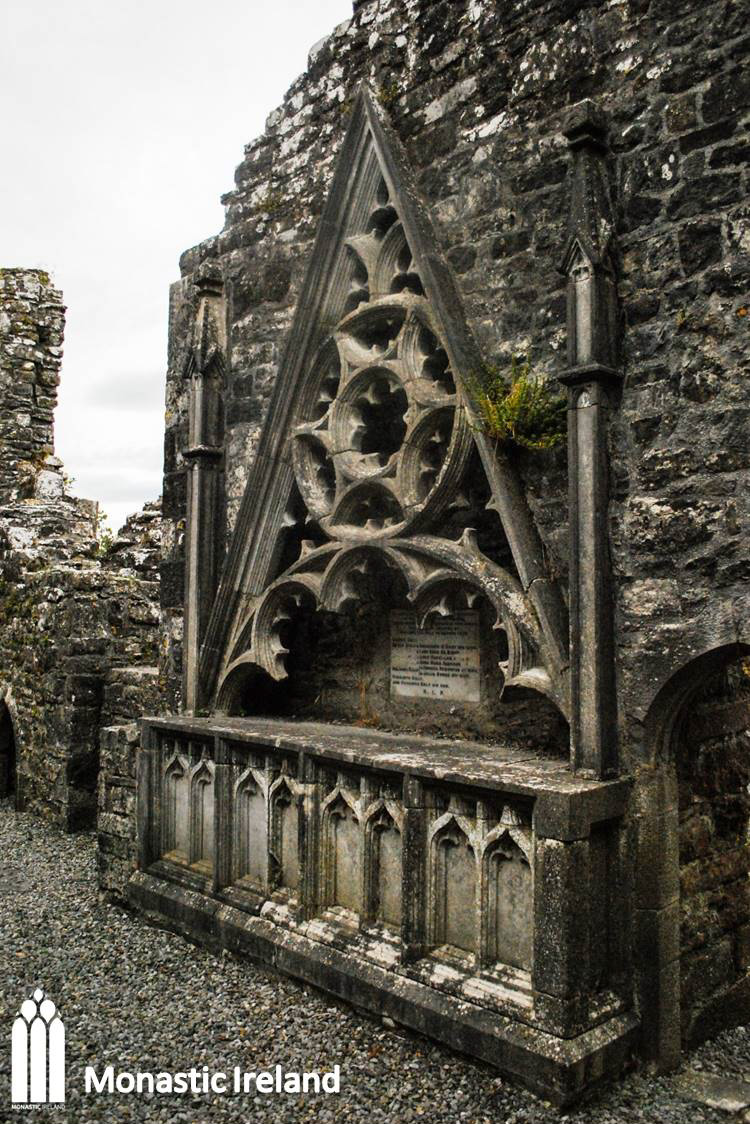
A close look at the tracery in the upper section of the Daly tomb located in the north wall of the chancel. While the tracery of the church east and south windows is typical of Irish flamboyant tracery, this tracery is reminiscent of geometrical tracery, which was in fashion in England and elsewhere in the thirteenth century.
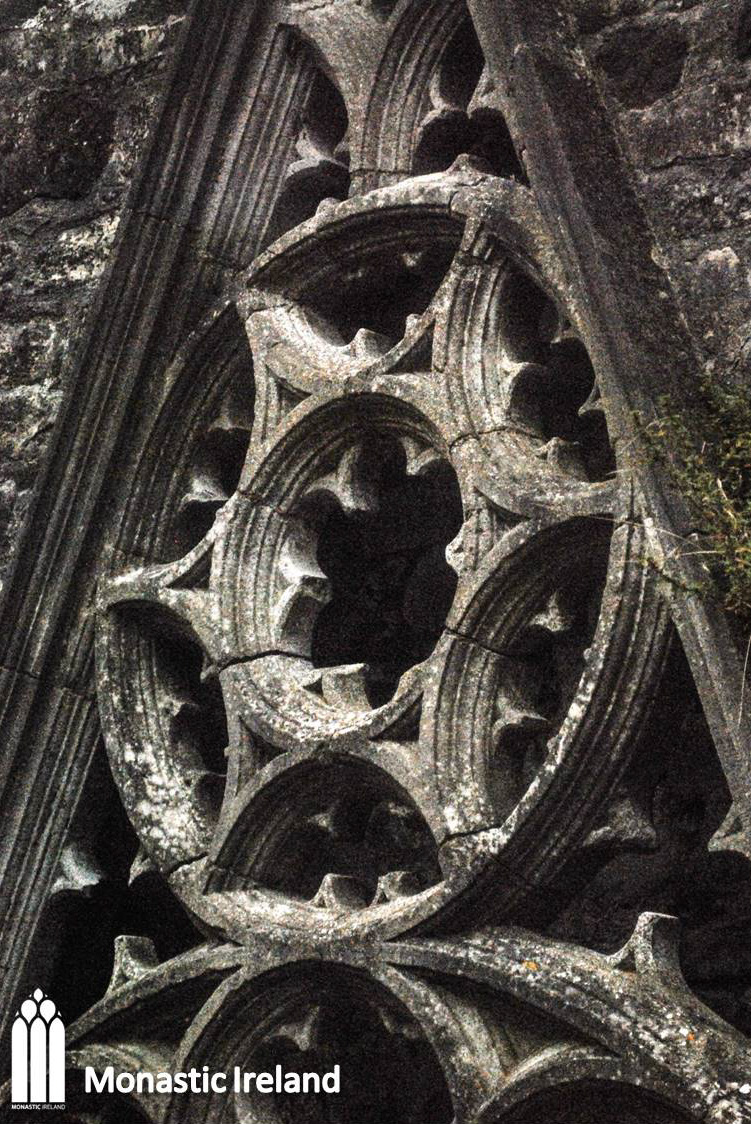
The Ward armorial stone, commemorating the death of Mary, wife of Andrew Nugent Comyn in 1910.
For more on the Comyn family, check out www.burkeseastgalway.com/comyn-of-ballinderry-kilconnell
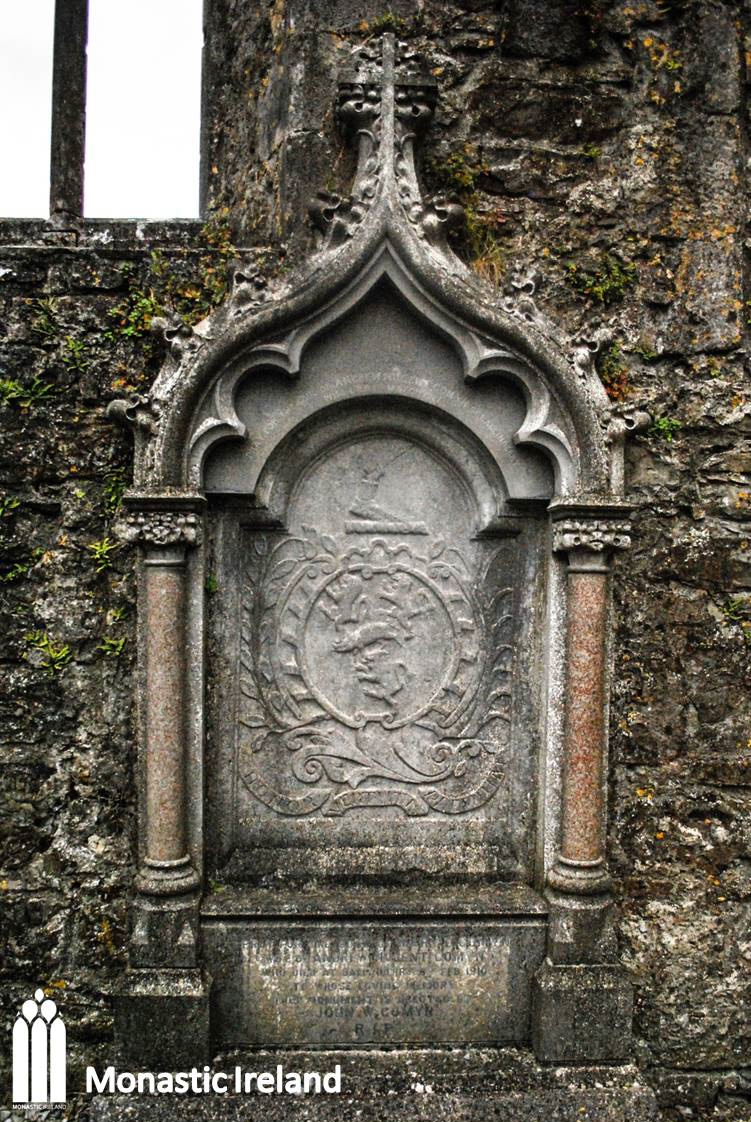
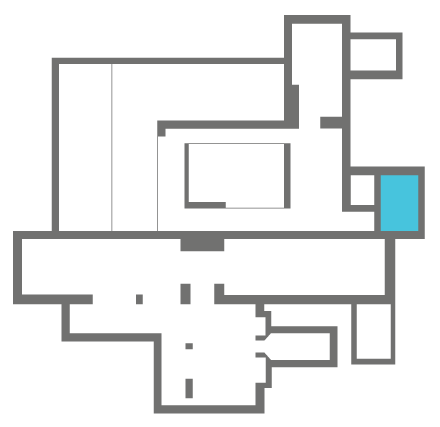
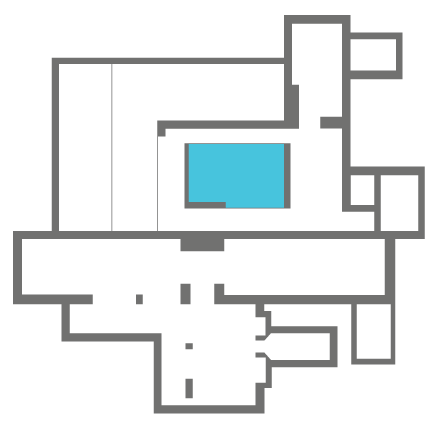
A view of the cloister square. The cloister arcade survives on the east side, and partly on the south side. The arcade is typical of fifteenth-century Franciscan cloisters, as can also be admired in Quin and Askeaton friaries, with dumbbell-shaped pillars. We can see how the cloister walk integrated the top floor of the east range. It was also the case for the western half of the south side of the cloister, as can be seen here, suggesting that the friars sleeping in the west range dormitory could access the first floor of the tower through a passage above the cloister walk, and from there take the stairs down and into the chancel.
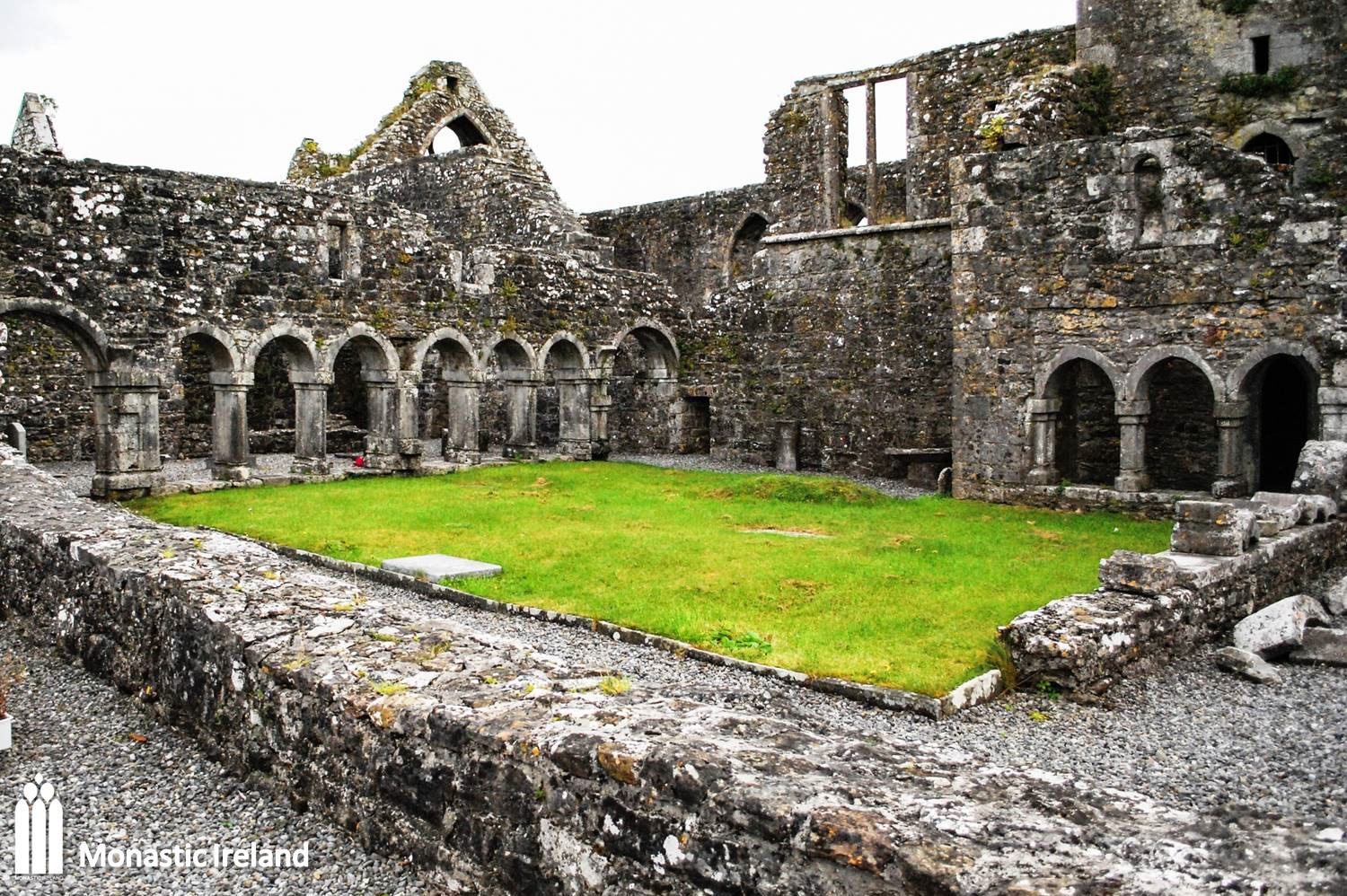
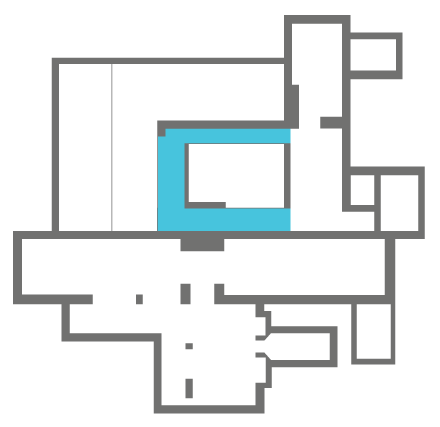
Another view of the cloister square. Even though the north and west sides of the cloister arcade are gone, many sections of the arches and columns survive, scattered along the western cloister walk (seen here in the forefront of the picture).
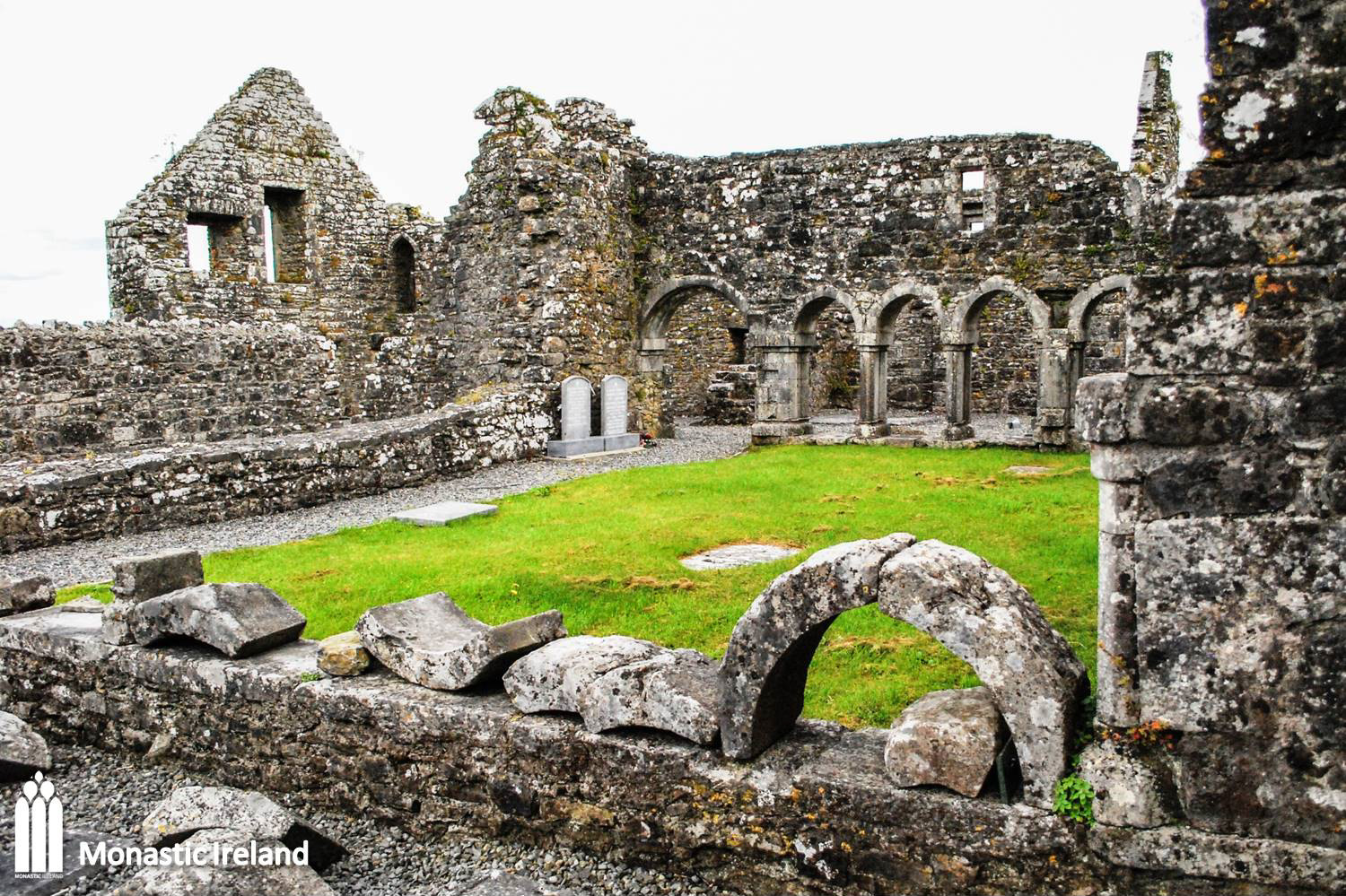
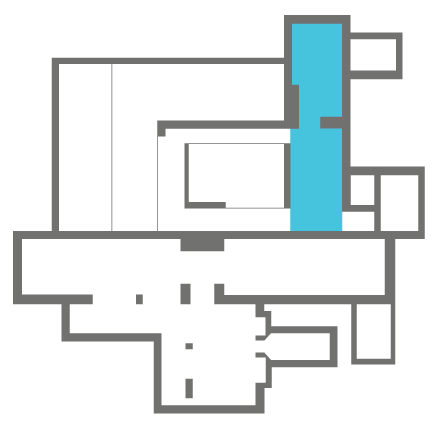
A view into the only surviving domestic range, the east range, which is likely to have hosted the chapter room and perhaps a day room, where the friars could have met more informally. Visible here is also the east side of the cloister arcade, as the friary had an integrated cloister, a common configuration in Irish friary, whereby the upper floor of the range, where the friars’ dormitory was located, would have covered both the lower rooms of the range and the cloister walk, thus adding significant amount of space to the upper room.
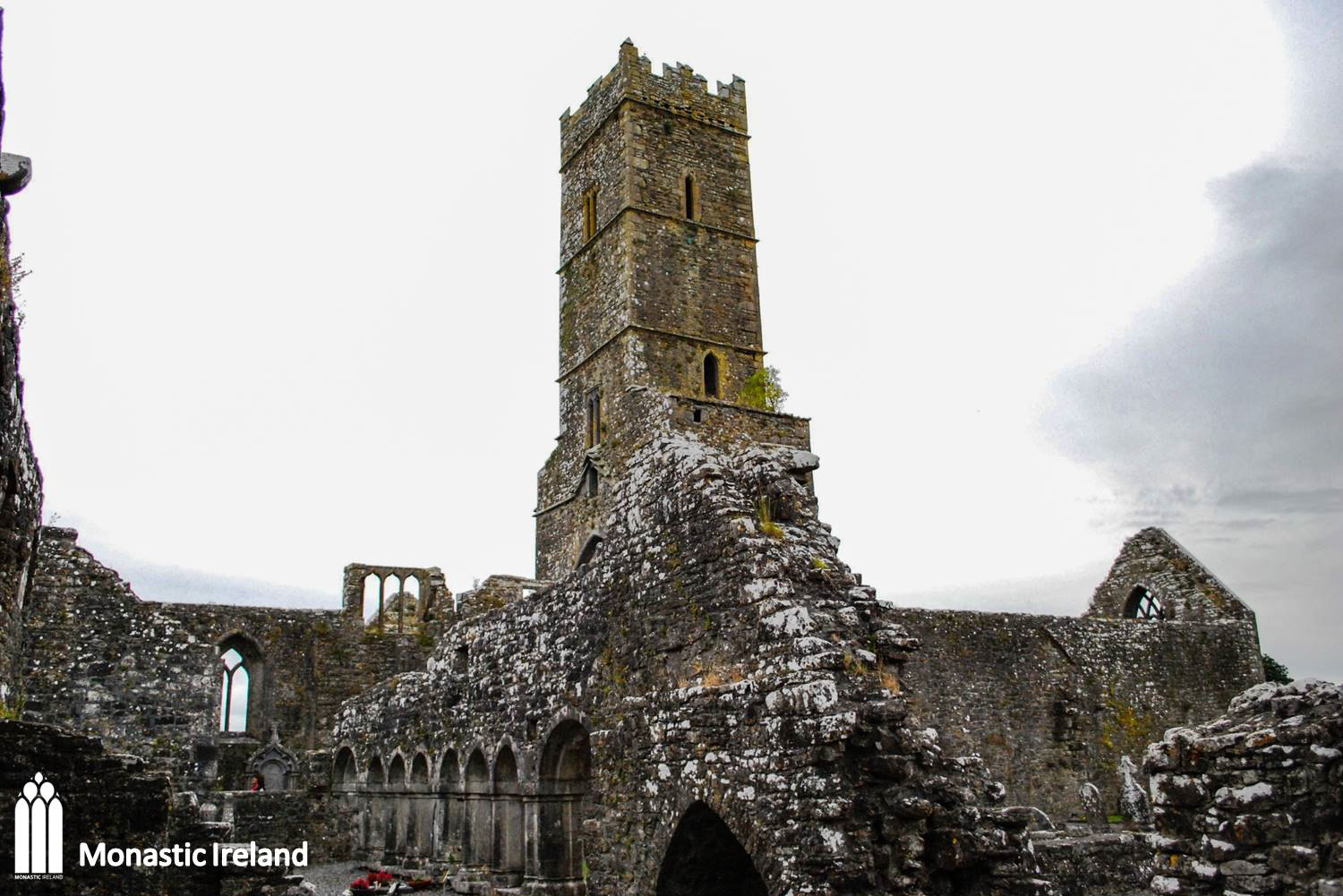
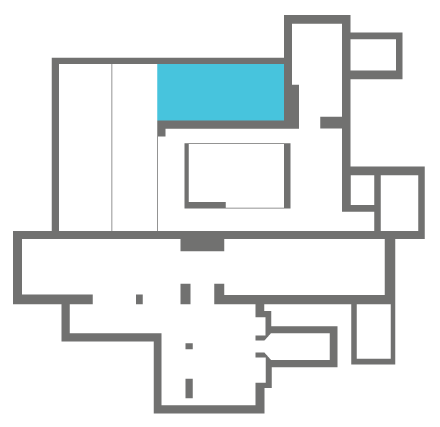

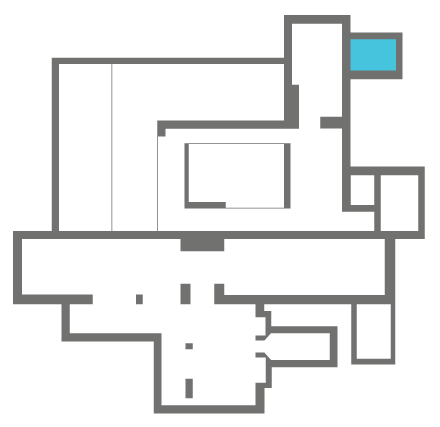

A view of the friary looking north. It lies in a picturesque, rural landscape in east Galway. The tall, slim tower was erected in the later fifteenth century, an addition to the original nave and chancel church.
