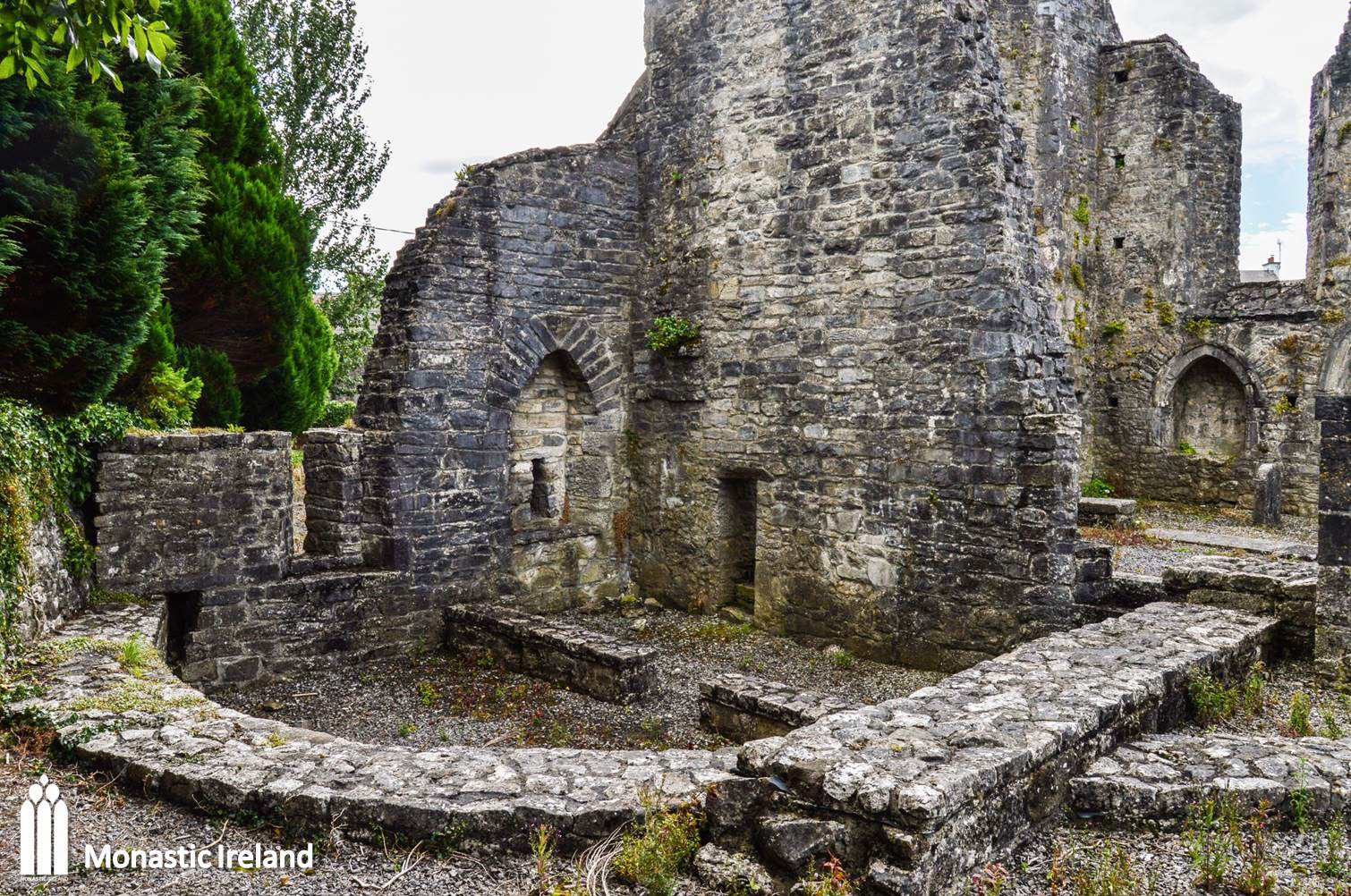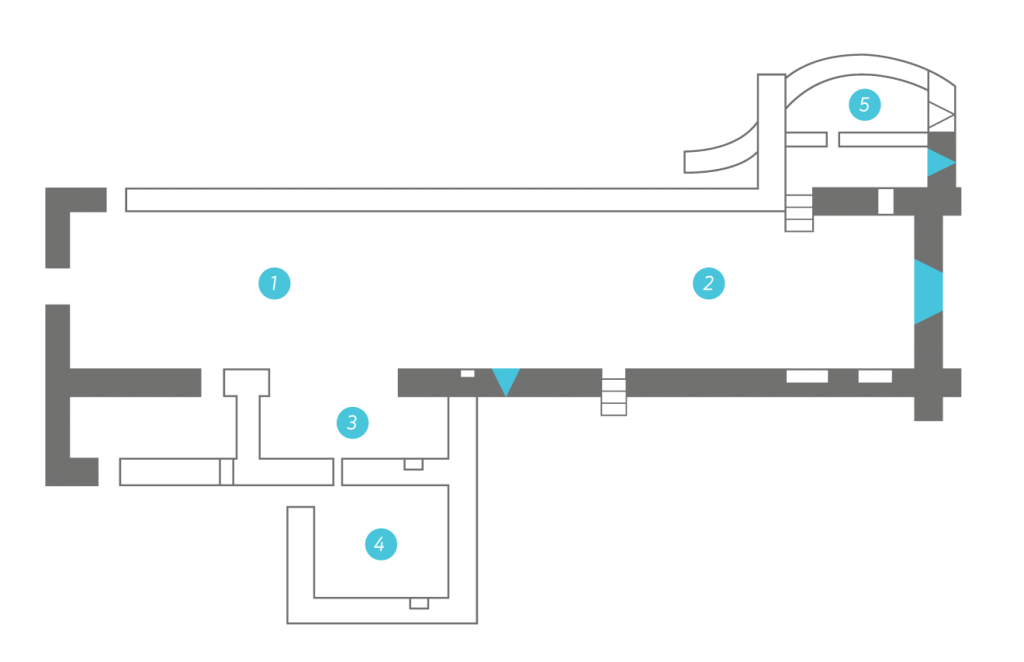

A view of the remains of the church of Ballinrobe Augustinian friary, looking north. It lies in its own cemetery, which is still in use.
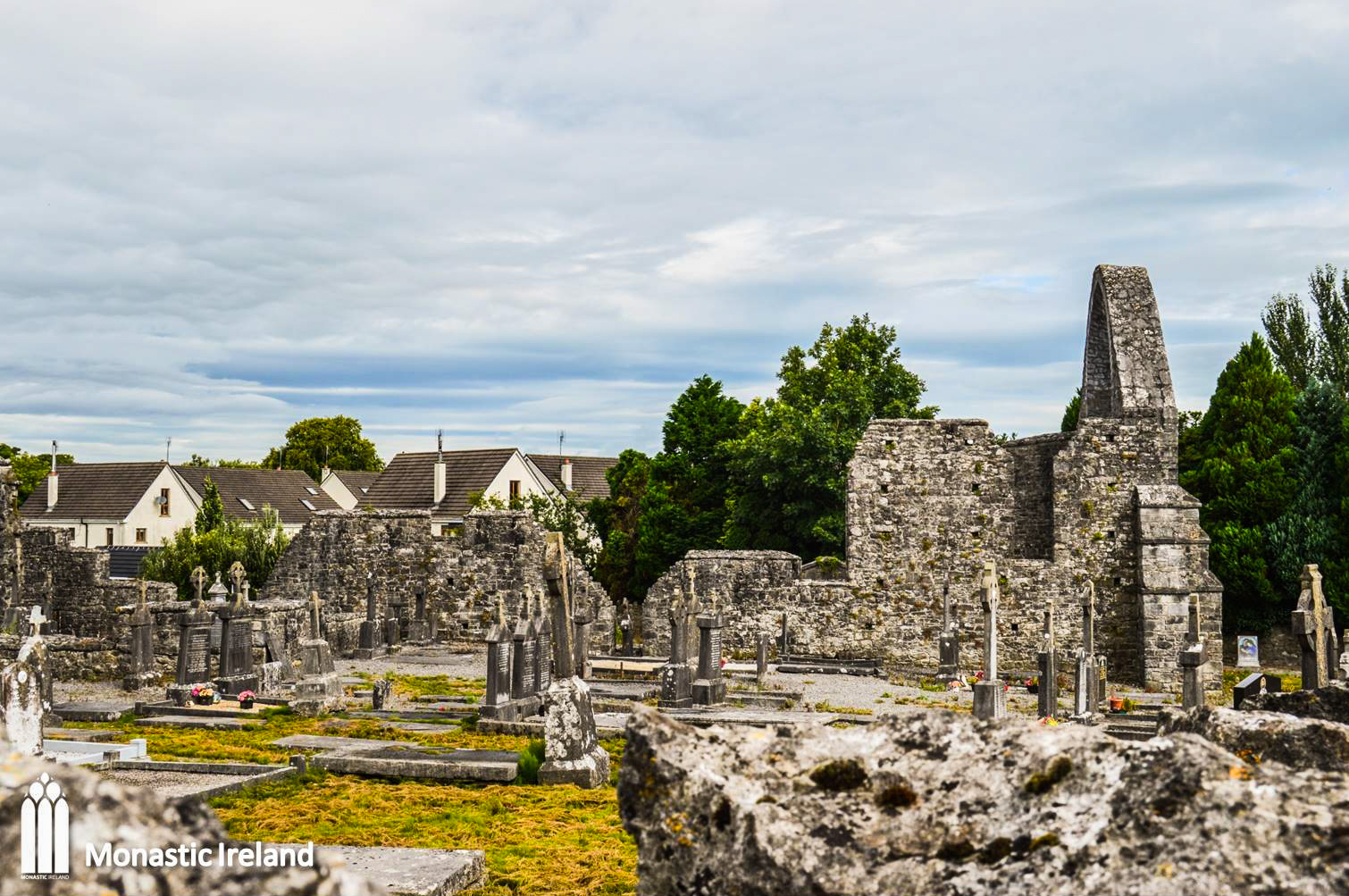
A copy of the friary’s seal was placed on the plaque erected within the grounds in 2009. The original seal is kept in the British Museum in London.
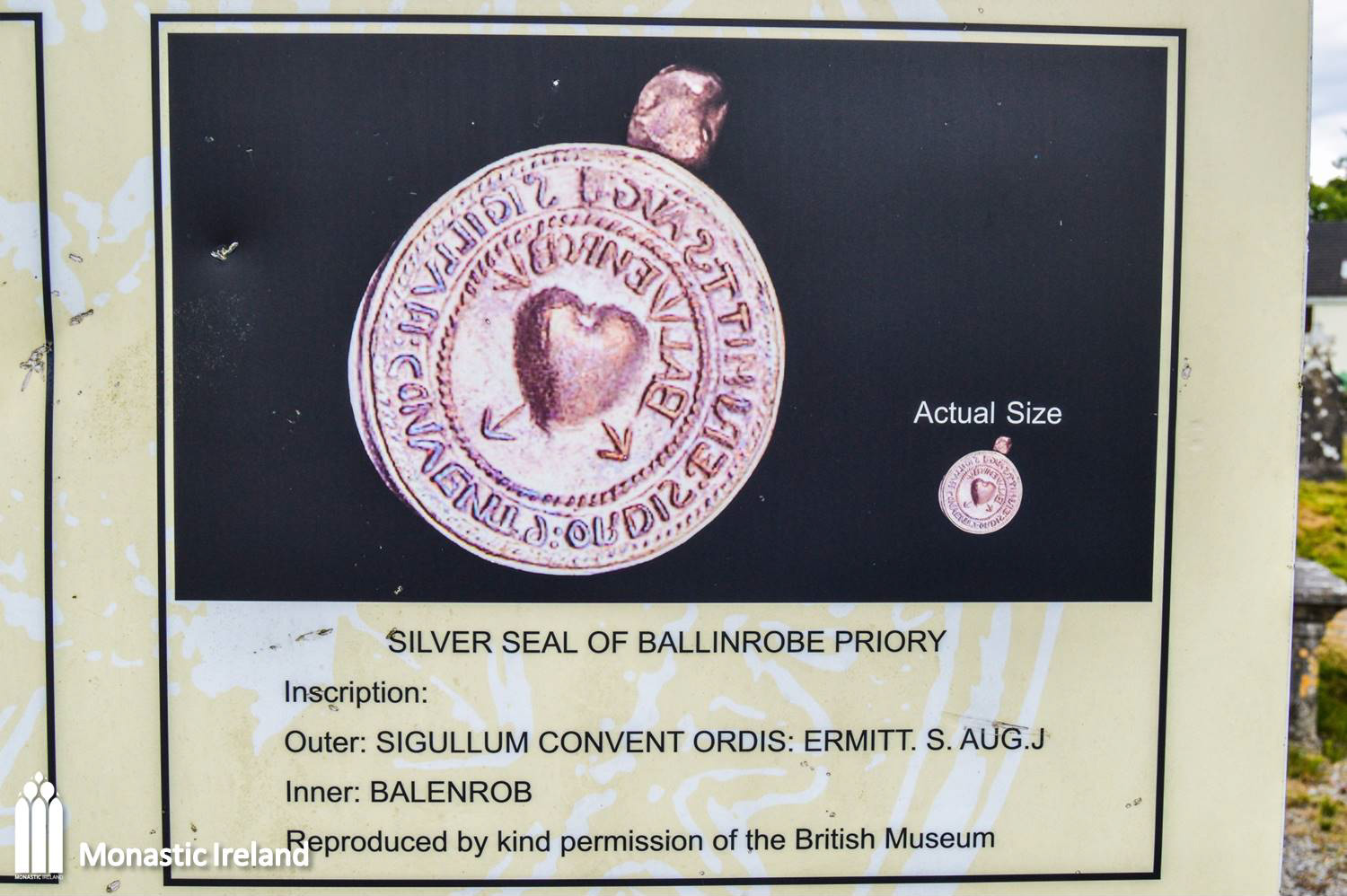

A view inside the nave of the church, showing many modern grave slabs. No internal division survives between the nave and the chancel, and it is unclear whether a tower was ever built between them, although a papal indulgence was granted in 1421 to encourage donations towards the completion of the friary, which ‘lack(ed) a bell tower’.
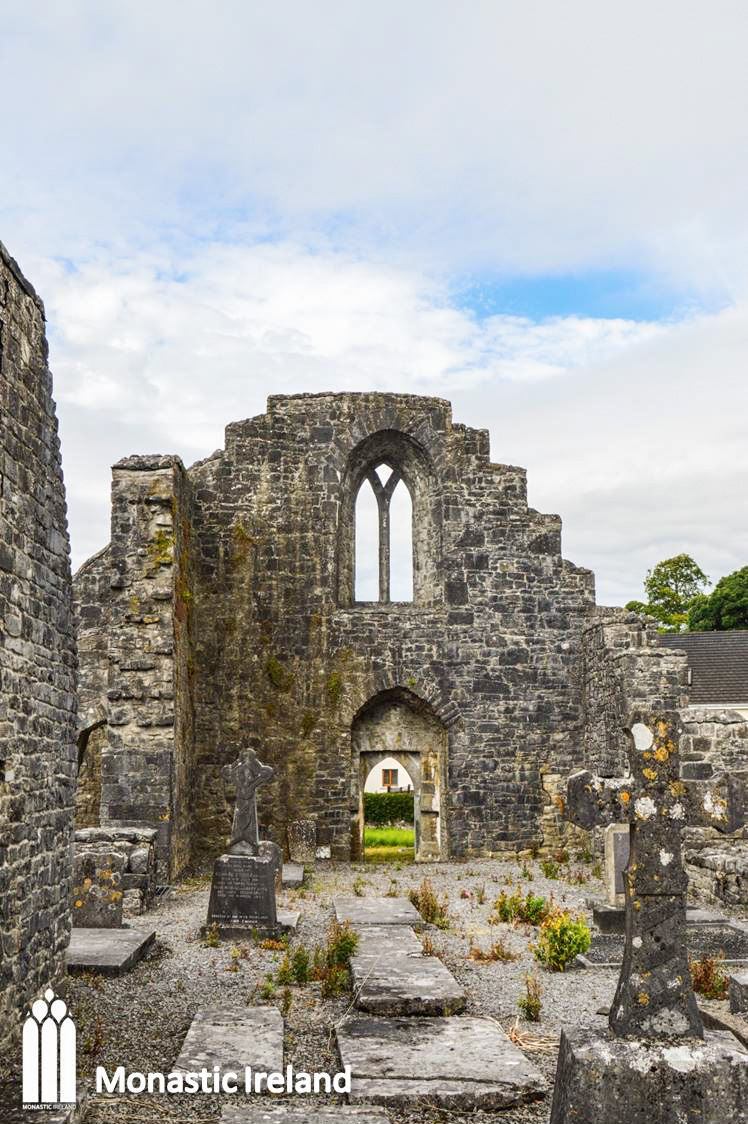
At what likely was the east end of the nave, in the north wall, is another piscina, which probably indicates the presence of a secondary altar, of which nothing survives.
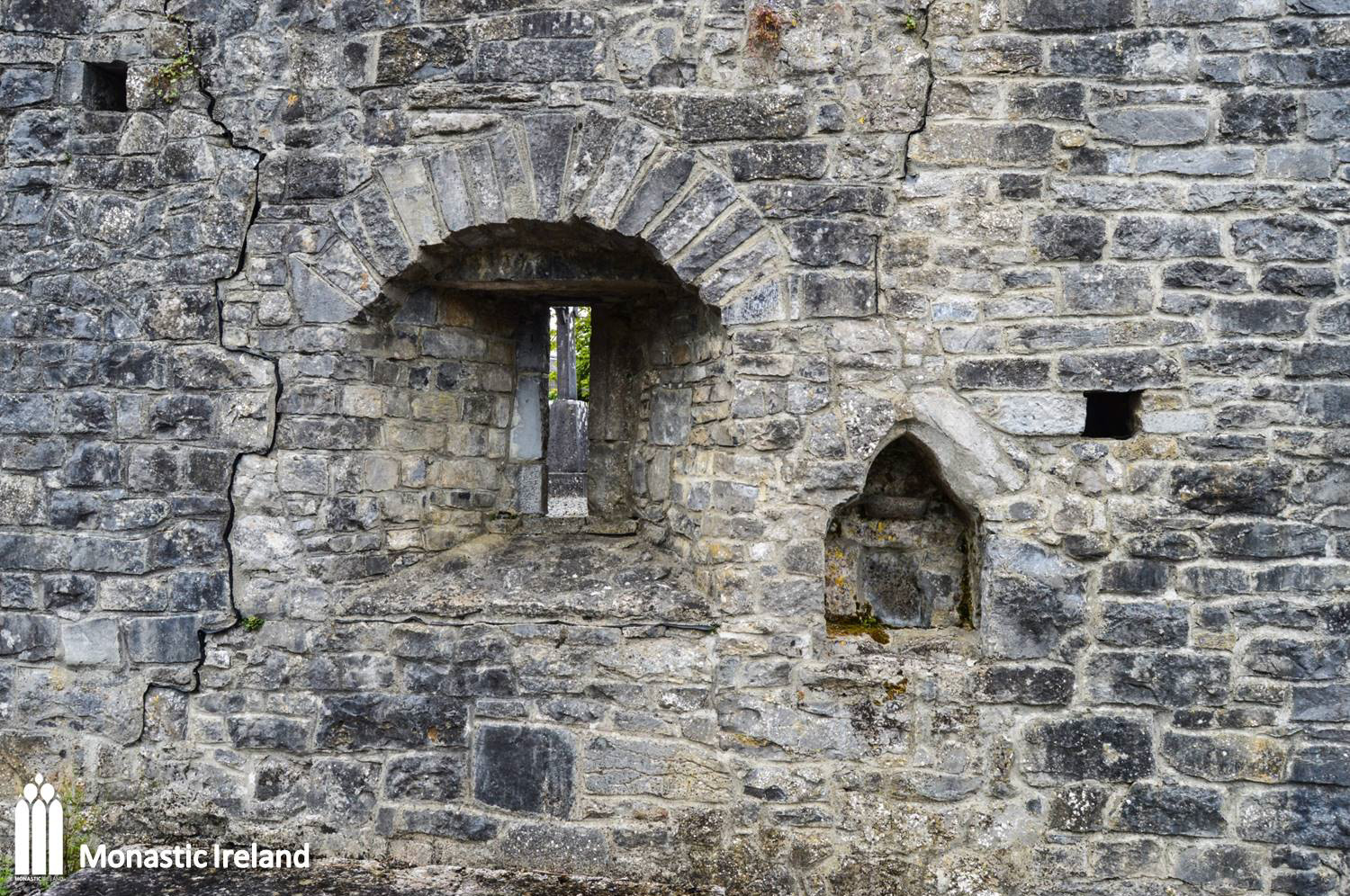
The arches and jambs of the church west doorway - through which the congregation entered the nave - are decorated with rope fluting, sections of which are original.
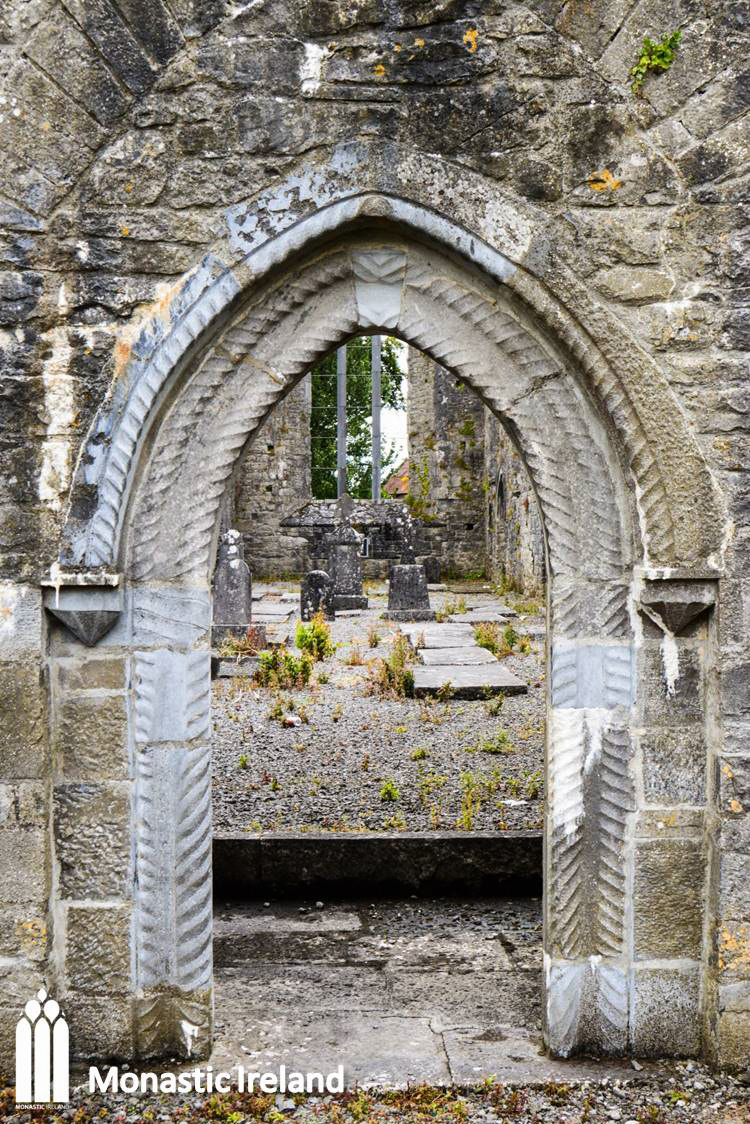
A view of the west gable of the church, showing the double-light window with switch–line tracery over the pointed doorway, and indicating the presence of a lateral aisle to the south.
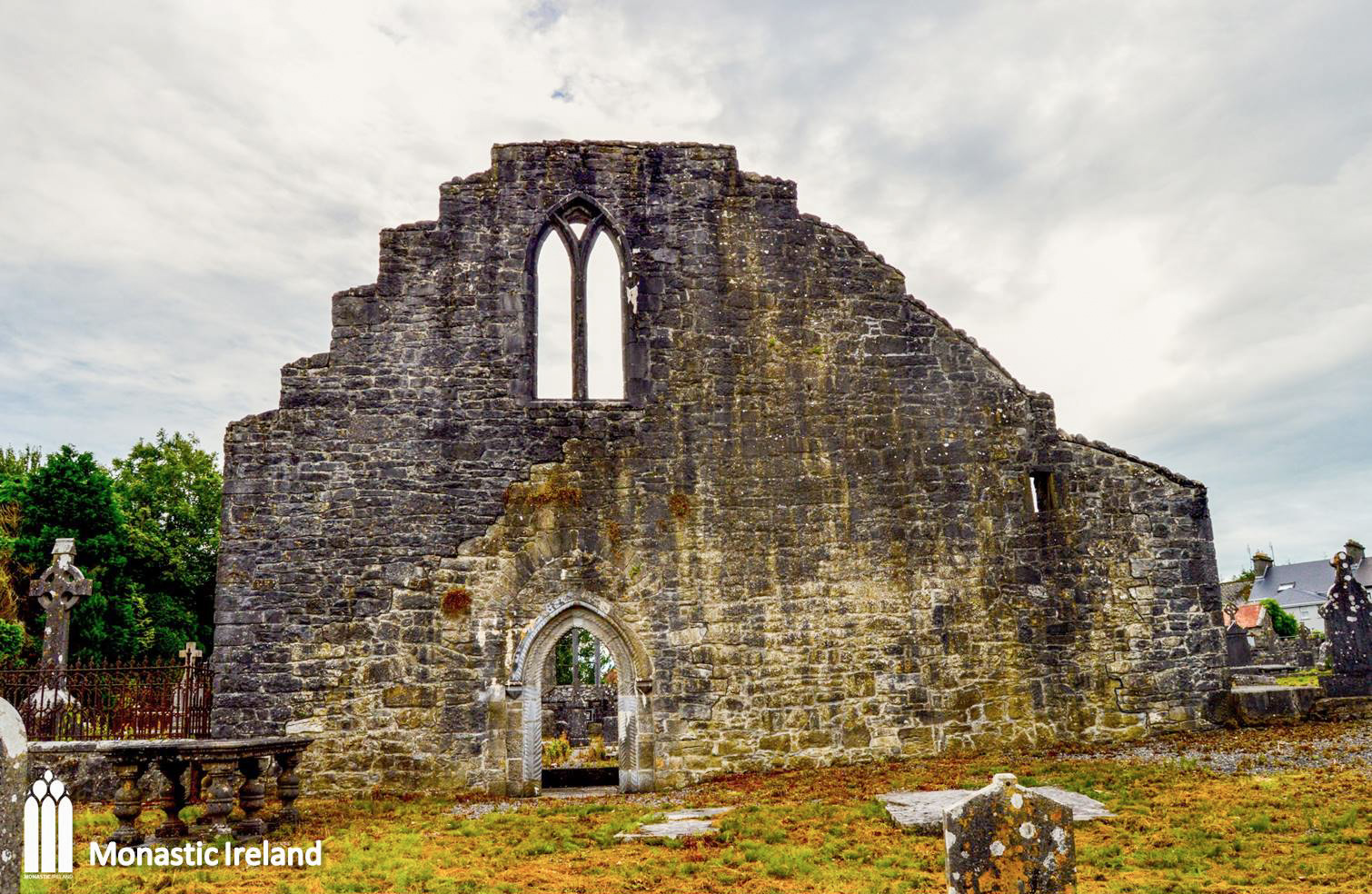

In the east gable of the church is a tall triple-light window with switch-line tracery, which was reconstructed during the restoration work undertaken in the 1990s, based on original fragments.
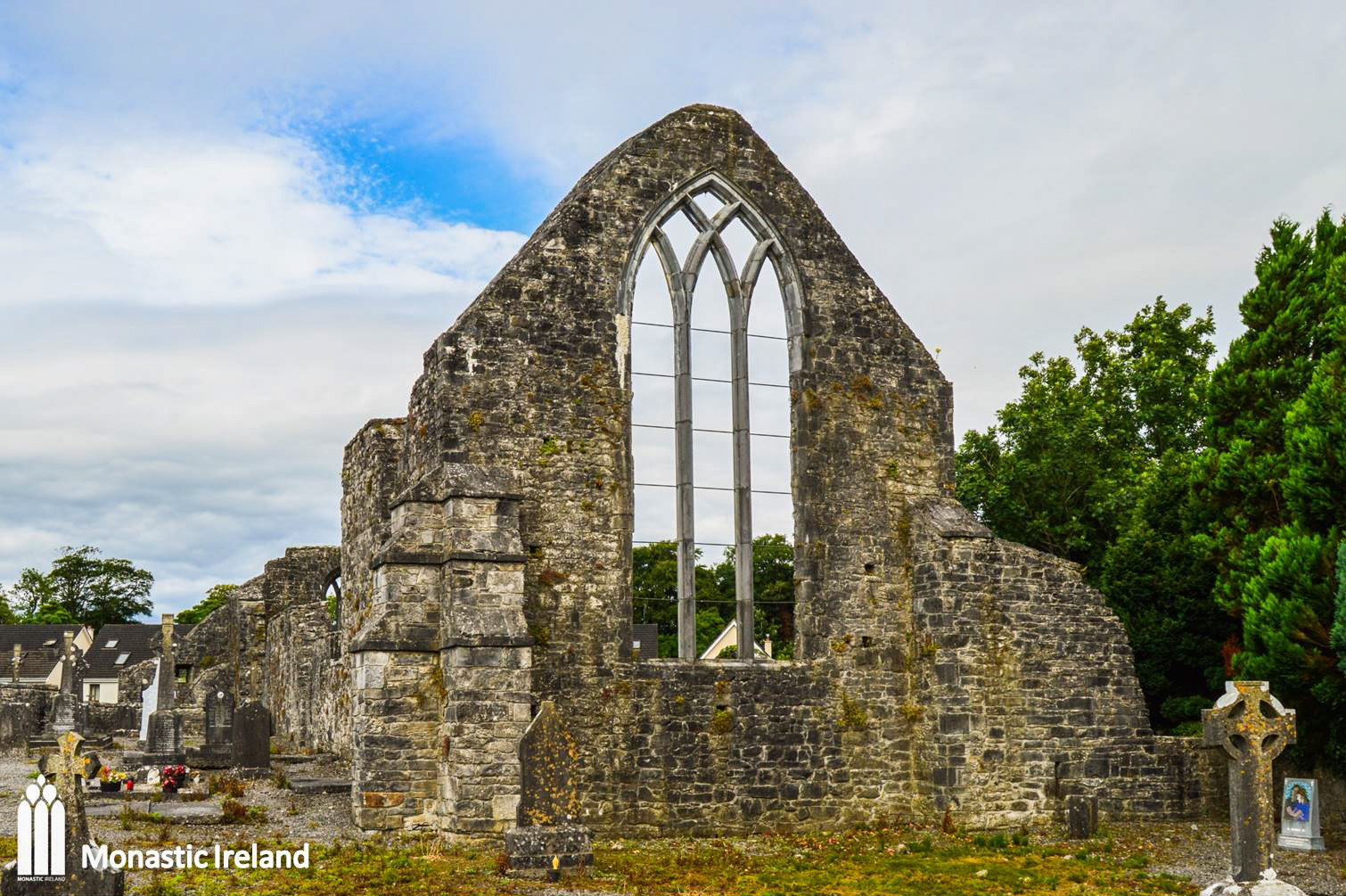
As is common in surviving mendicant churches, the remains of a piscina and sedilia can be seen in the south wall of the chancel.
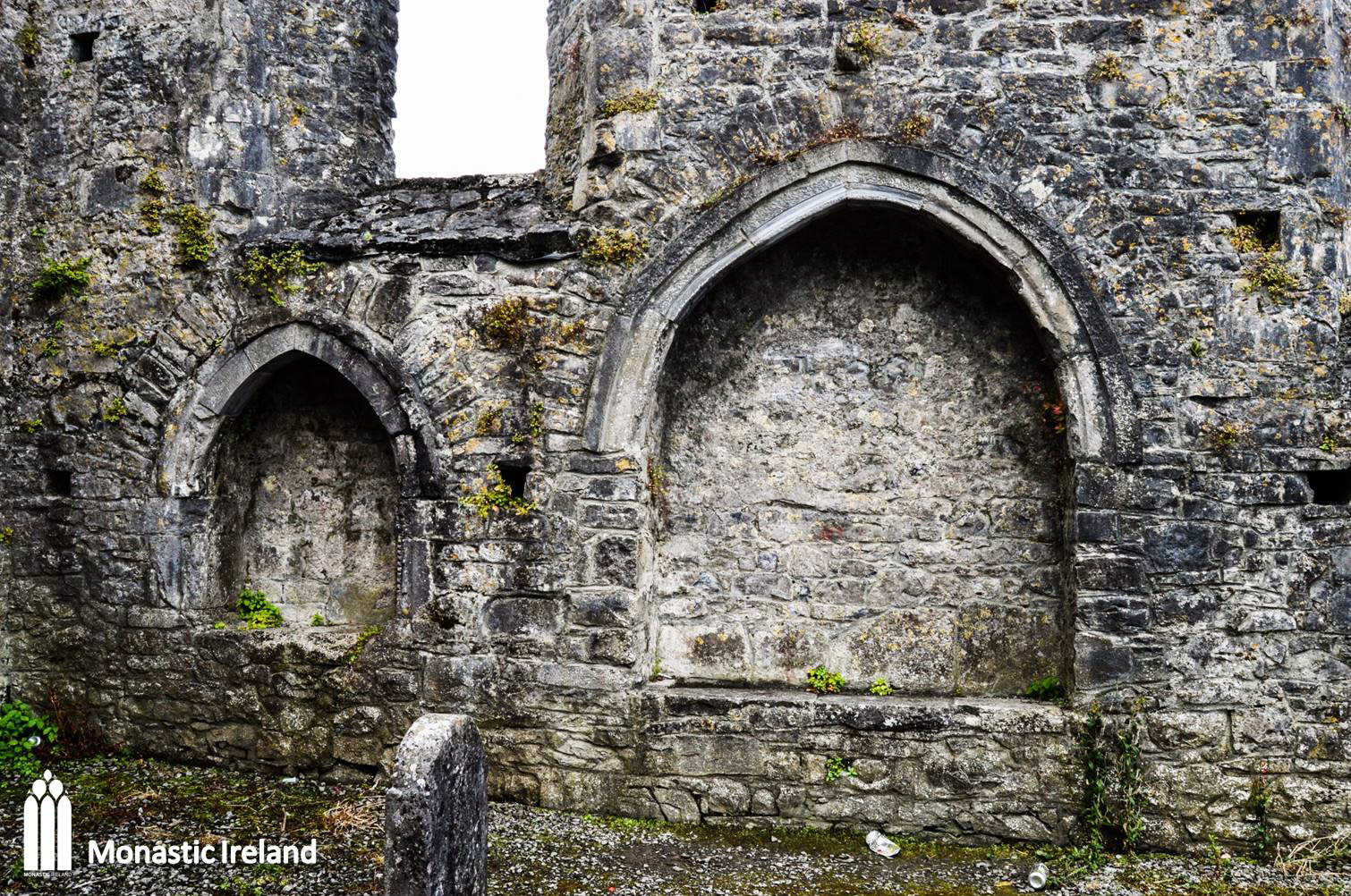

A view of what appears to have been the church lateral aisle, though it is not certain whether this structure is medieval in date.
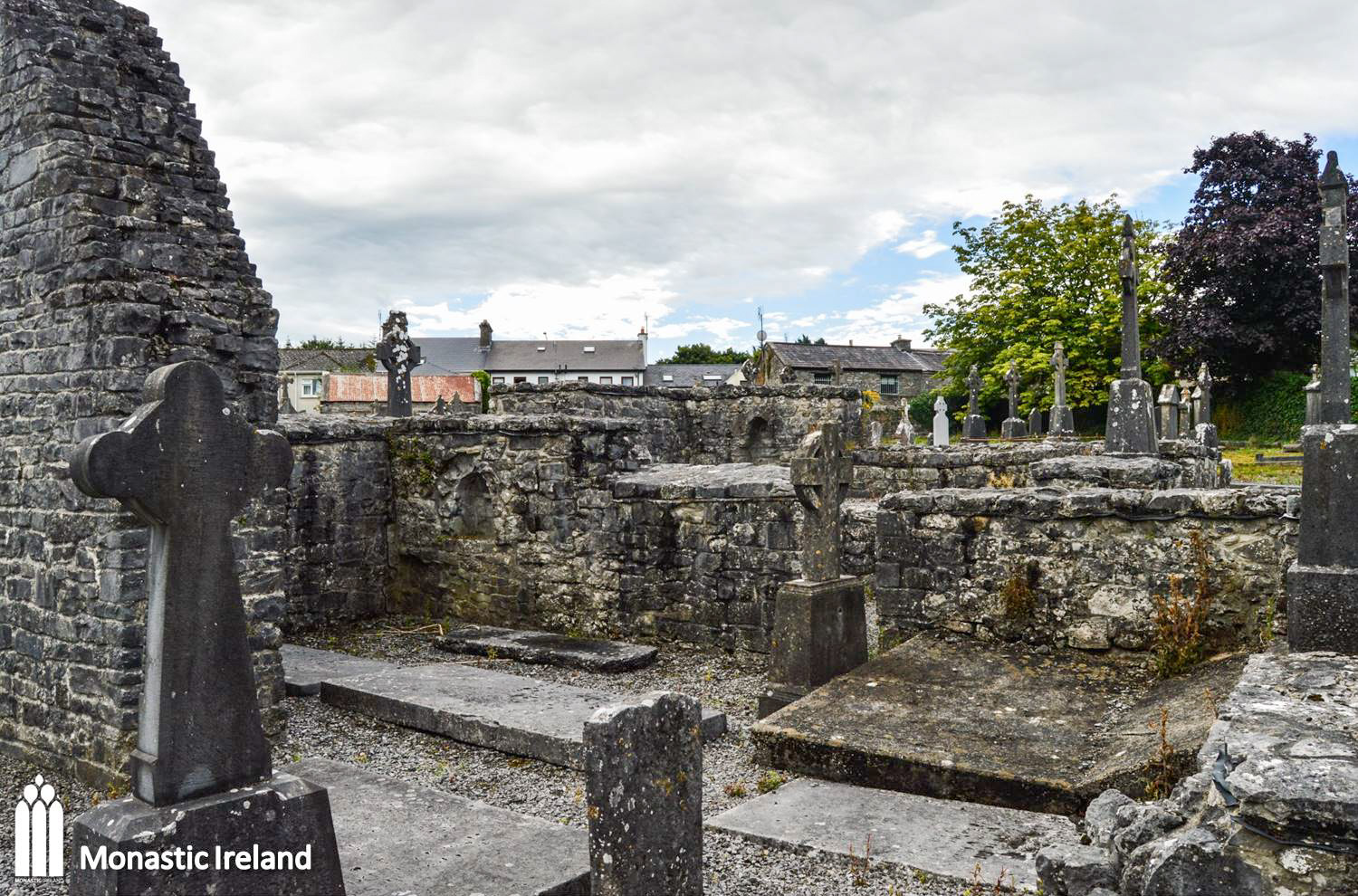

To the south of the nave are the remains of walls that seem to outline the presence of a lateral aisle and a chapel, though it is unclear whether these structures are medieval in date.
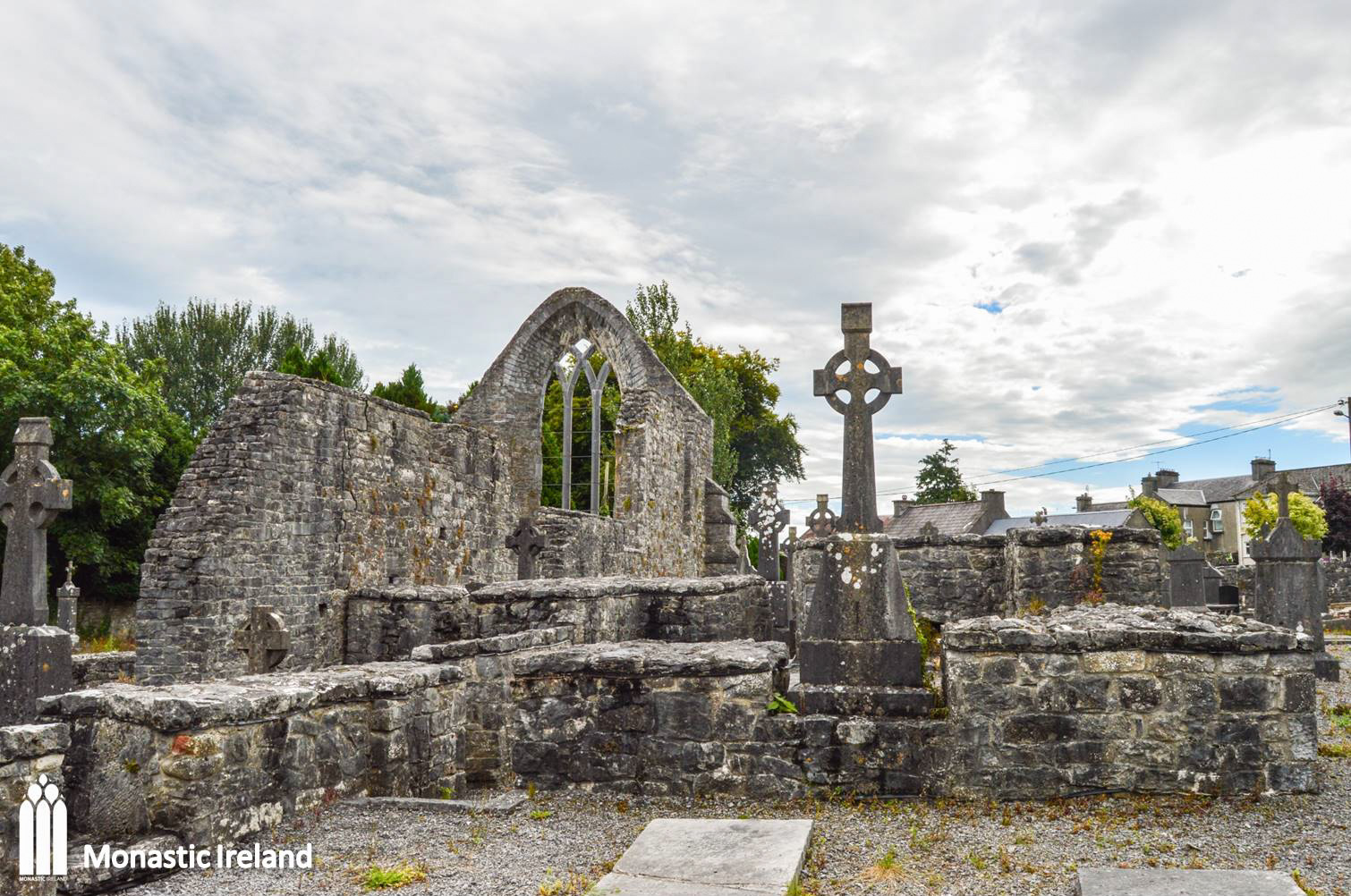

The small building located north of the chancel, and of which very little remains, might have served as the sacristy of the friary, as this is a common position for that room. It is unlikely however that the curved section of wall to the north belongs to the original medieval structure.
