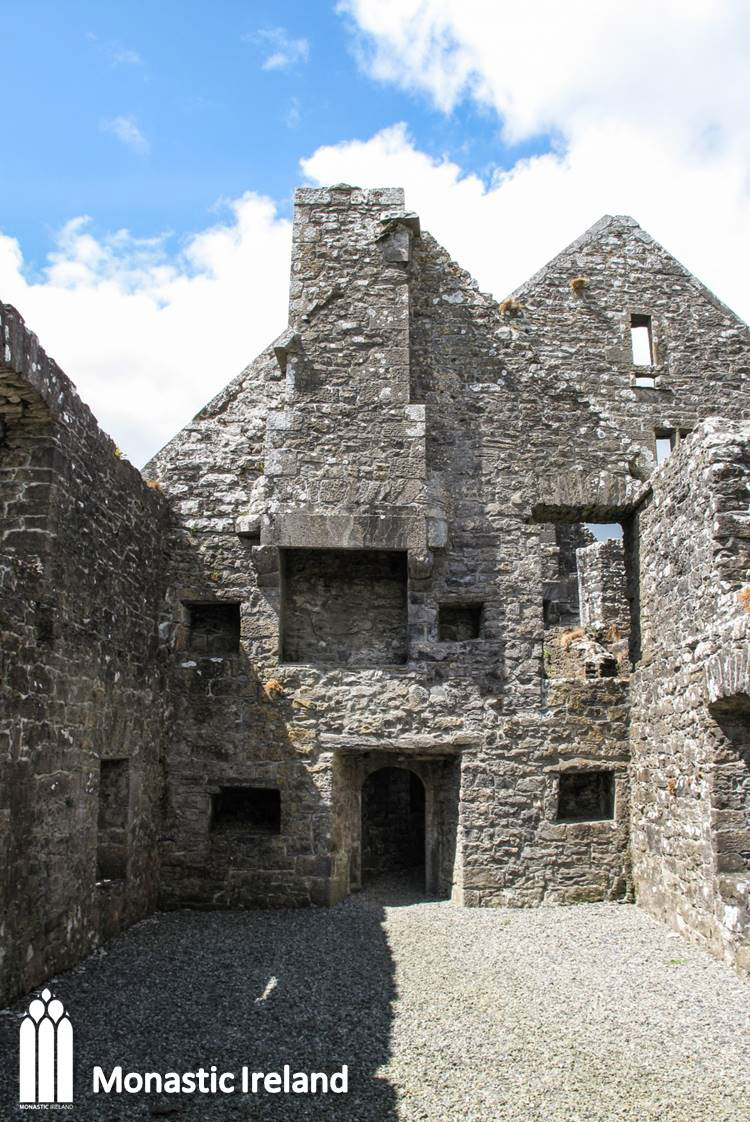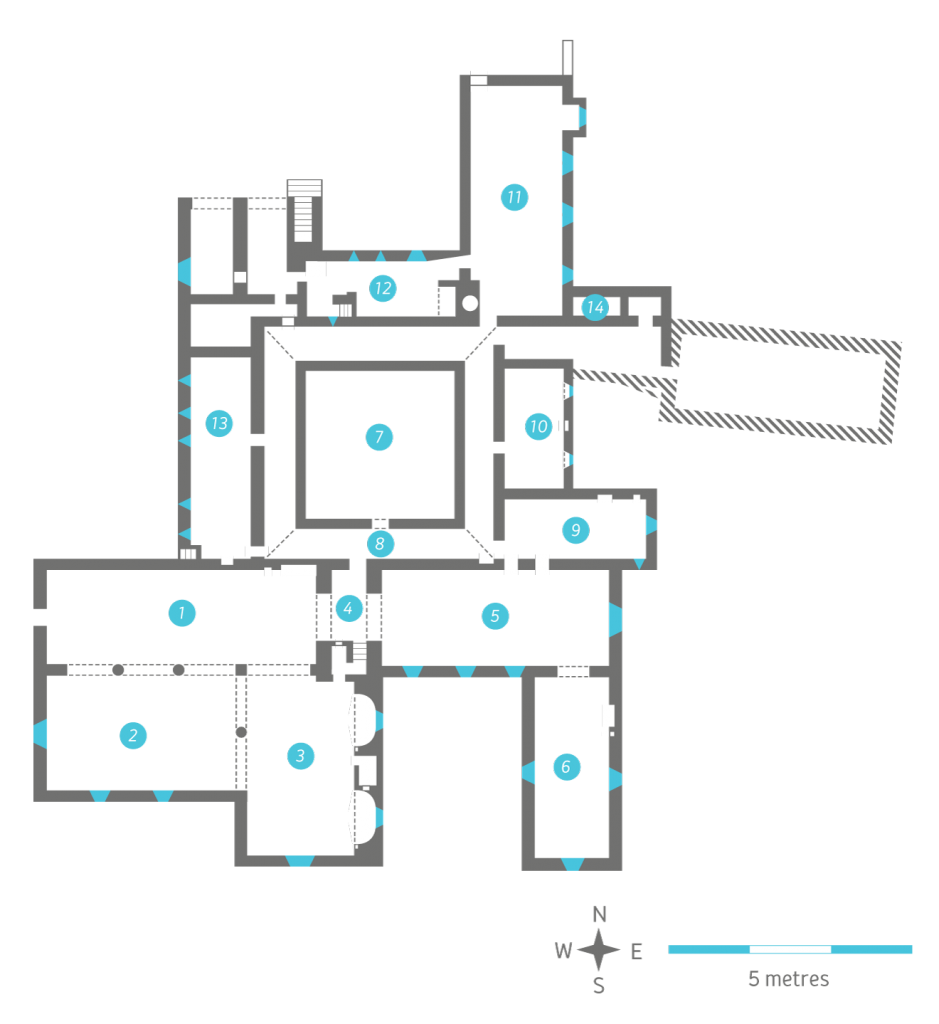
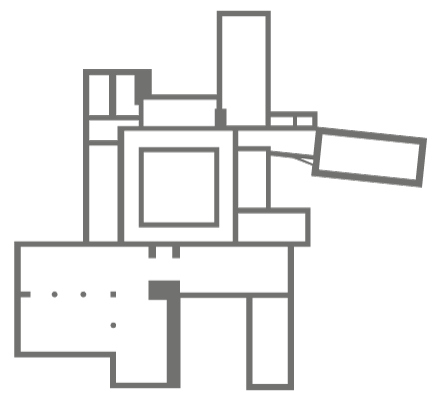
A view of the friary from the path visitors use today to access it, showcasing its position in a very rural landscape on the shores of Killlala bay.
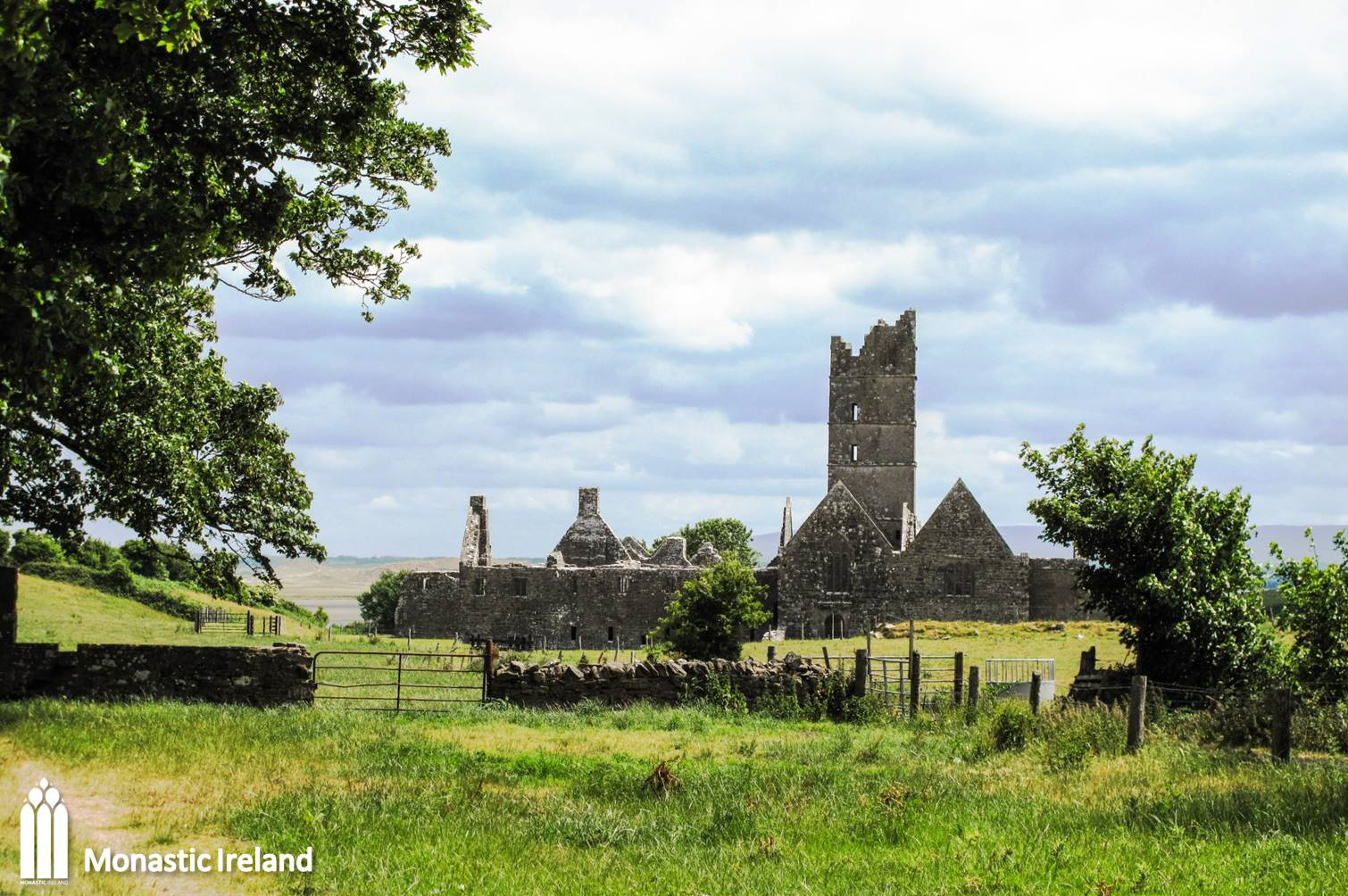
The coastal position of the friary explains its construction, according to Franciscan chronicler Donagh Mooney, with a mortar made from burnt sea-shells, which proved very effective in joining and waterproofing the walls. At high-tide, large ships were able to come as far as the friary’s harbour, suggesting the friars’ involvement in local trade.
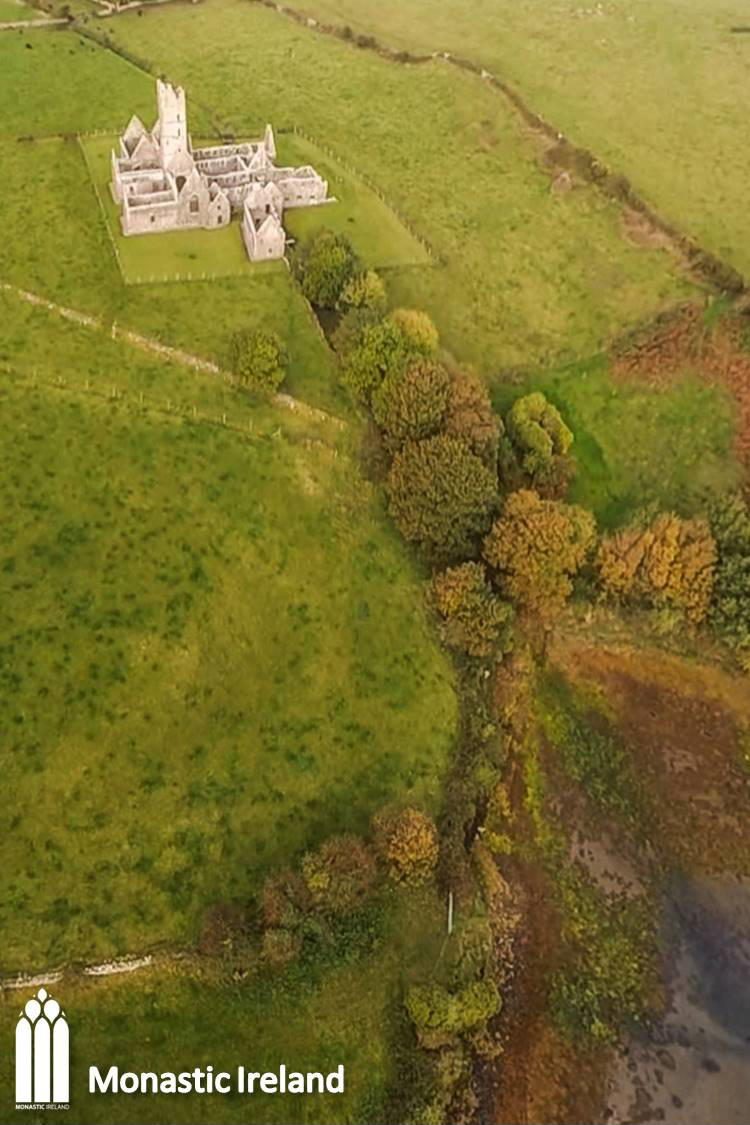
Like many other mendicant friaries, there was in Moyne an efficient system of water-supply, sanitation and sewerage, and this is a view of the water channel leading from the friary towards Killala bay, which carried water into the kitchen, the two mills of the friary and other rooms around the cloister, and carried off the sewage from the latrines and the waste from the kitchen.
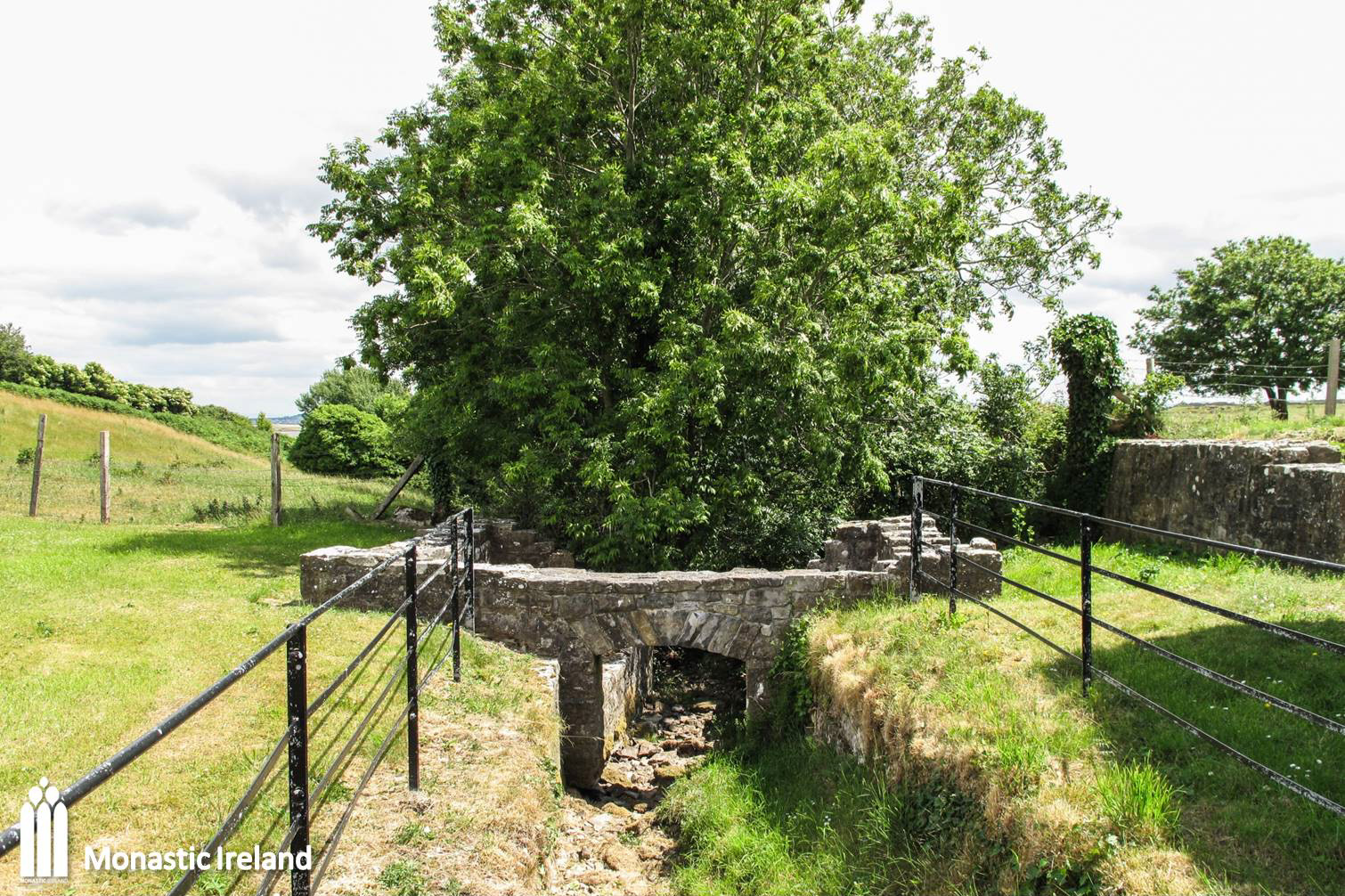
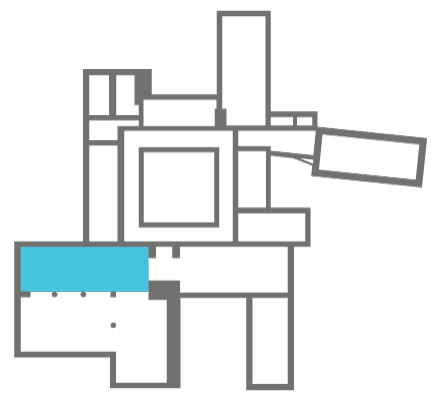
A view of the west gable of the church, with a west doorway of the classical style inserted probably in the seventeenth century, through which the laity would have entered the nave. Above it is a triple-light with switch-line tracery typical of late medieval Gothic architecture in Ireland, especially in a mendicant context.
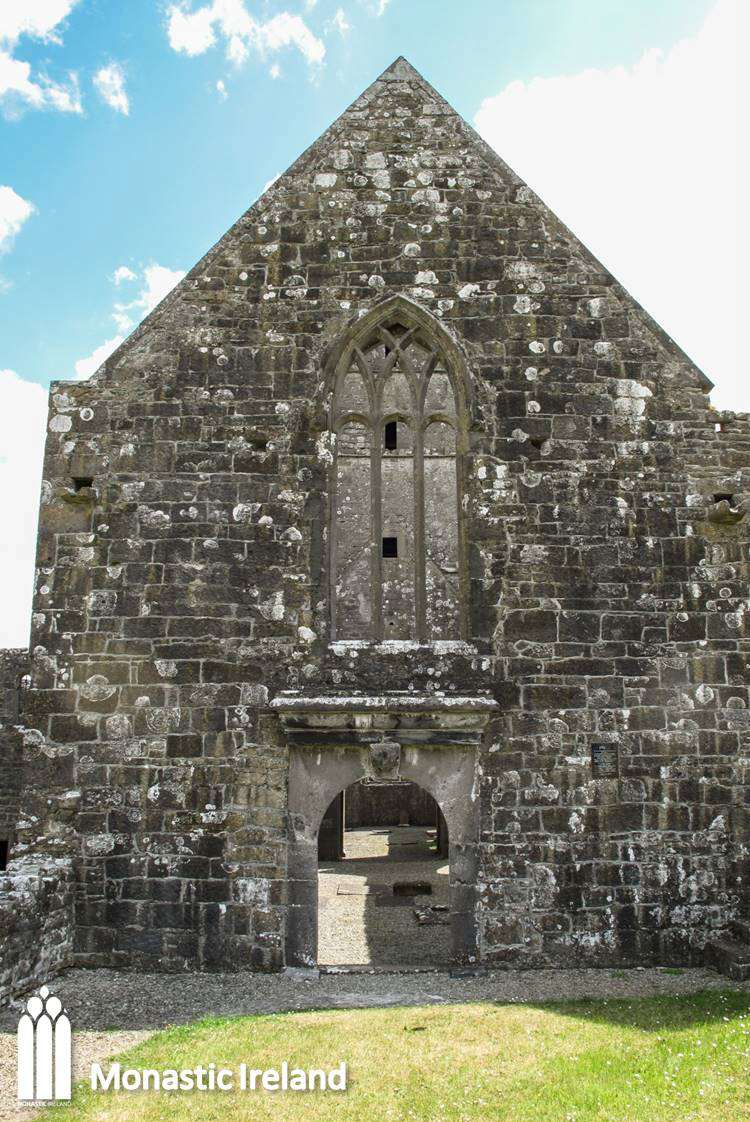
A closer look at the west doorway, which is of the classical style and therefore likely a seventeenth-century insertion, which suggests that the church was still in use at that time and benefitting from local patronage. Indeed we know that an English widow was in possession of and lived in the friary, but rented out the church and a few cells to the friars at the time of Donatus Mooney’s visit in 1616.
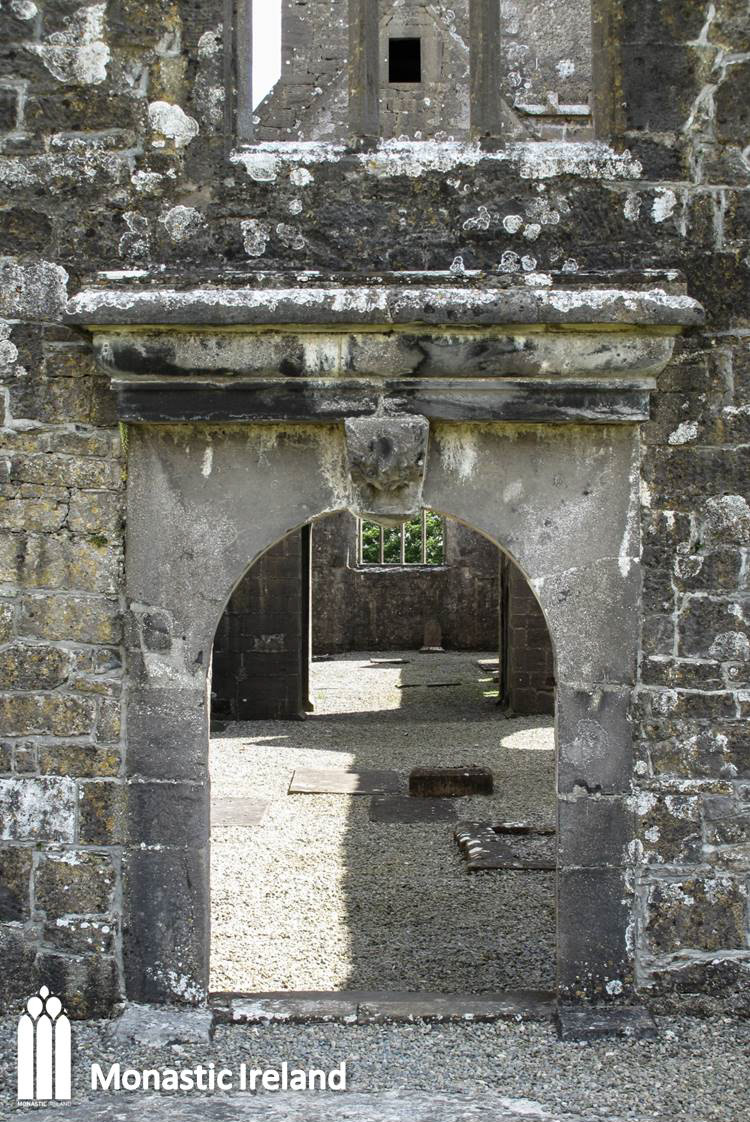
A number of etchings of ships have been discovered on the nave walls, and dated to the end of the sixteenth century, reminders of the mercantile connections of the friary, which had its own harbour where ships were able to come to at high-tide.
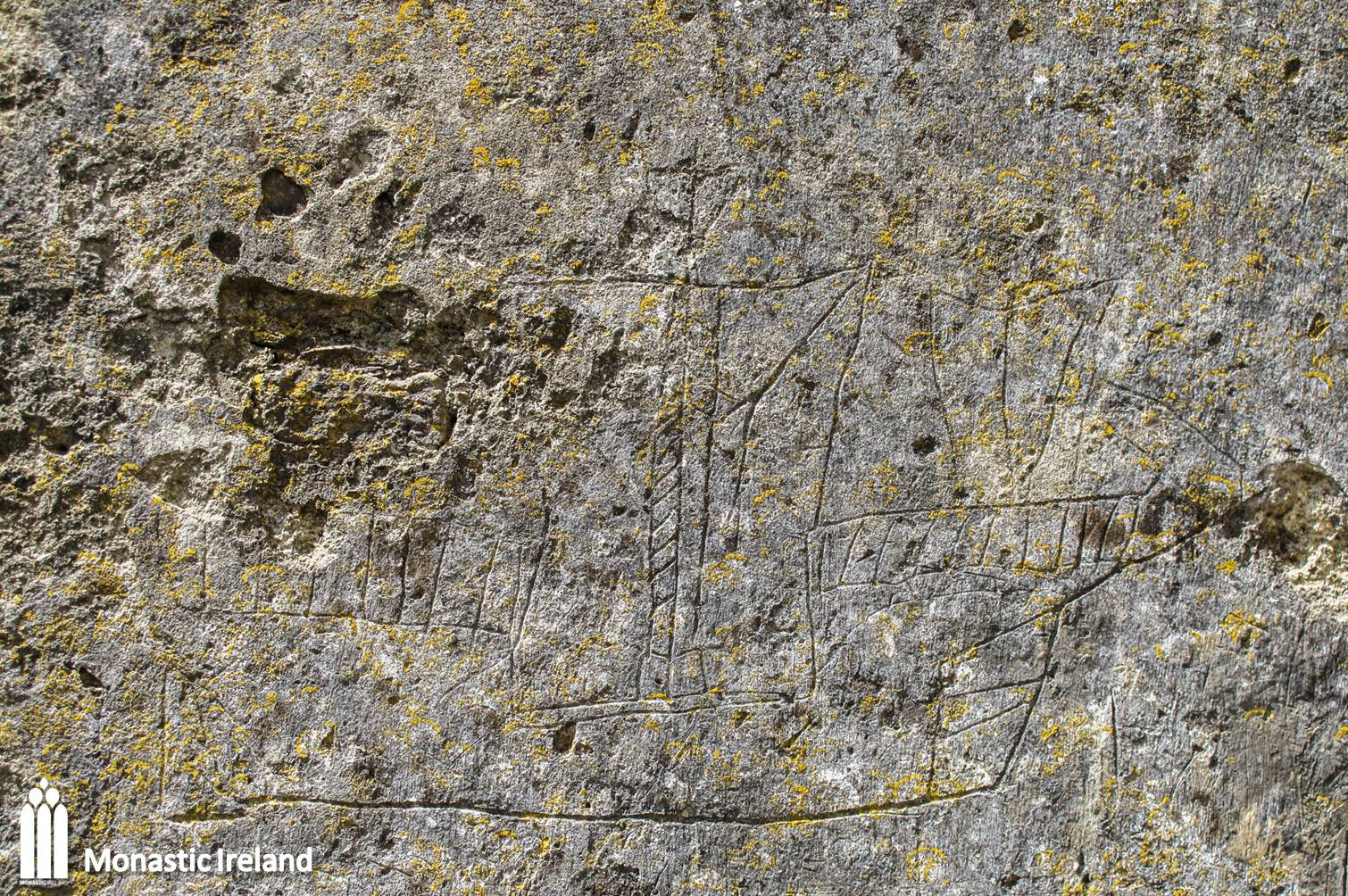
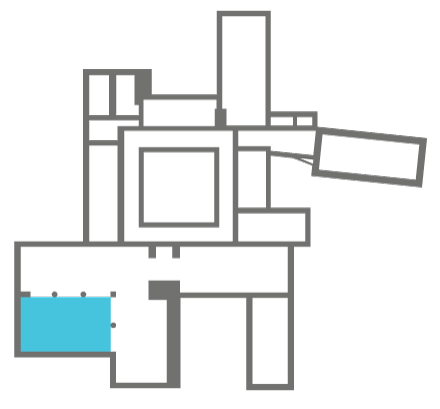
A view into the lateral aisle of the church, which was unusually large, being wider that the nave itself by 1.5 metres. It is separated from the nave by an arcade or round arches resting on octagonal piers. To its west is a transept arm, and a study of the fabric of the structures has revealed that the aisle was a later addition to the transept, replacing an earlier project in which it was the transept’s width that had been doubled, similarly to the arrangement in Ross Errilly friary.
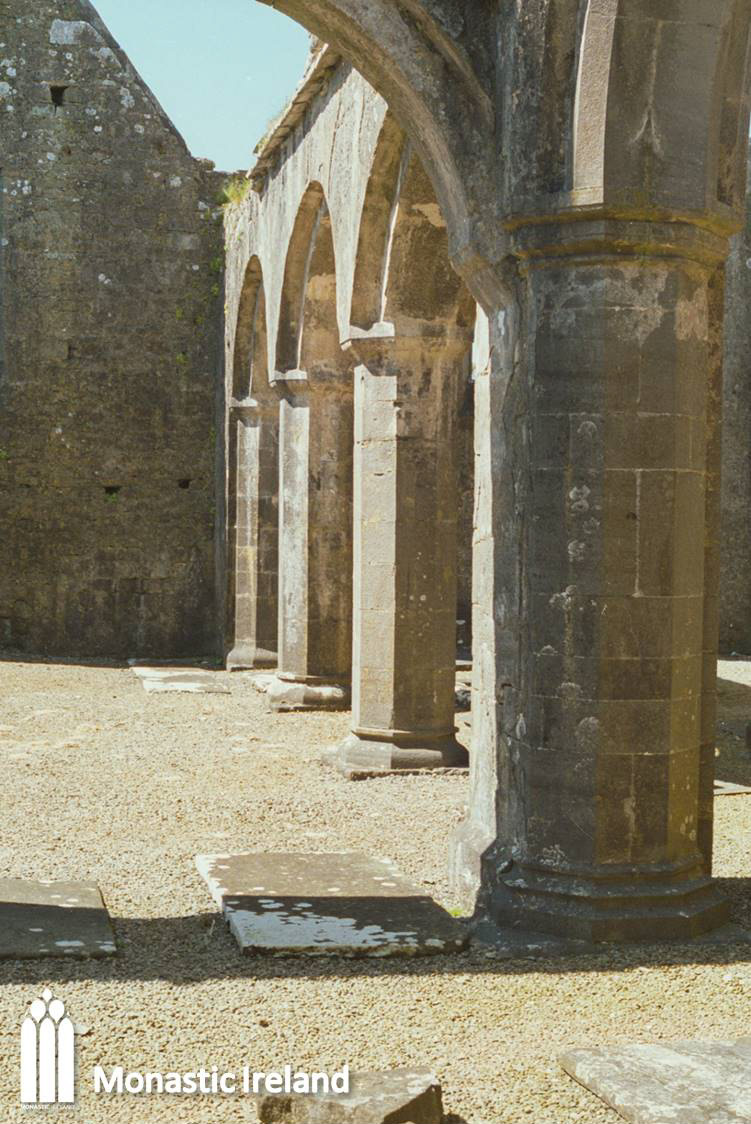
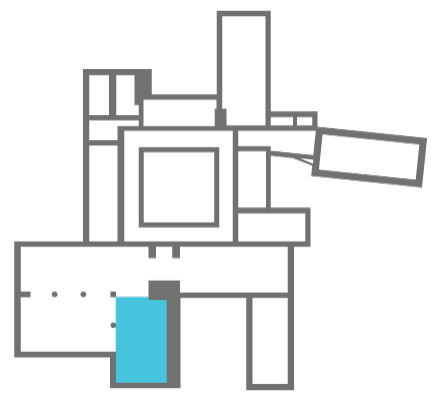
A view of the south window of the transept, four round-headed lights surmounted by a quatrefoil inserted within switch-line tracery, of a similar design to the east window in the chancel, suggesting that the transept was built contemporaneously to the nave and chancel.
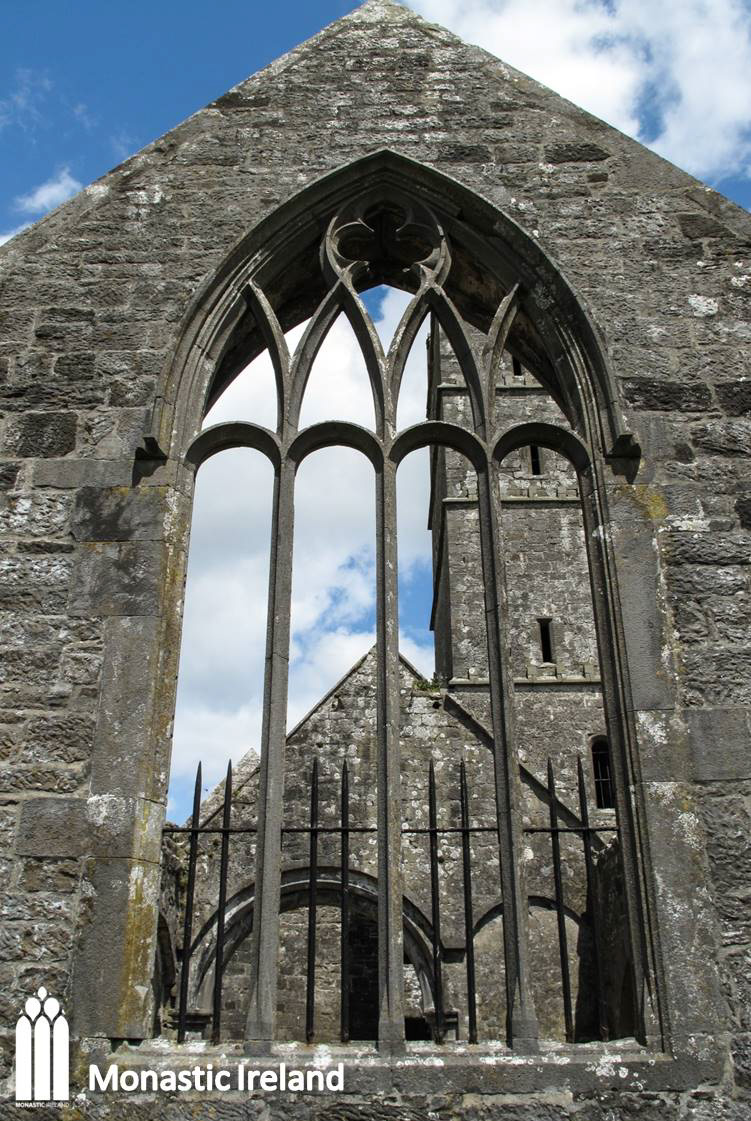
A large ‘transept’ arm extends to the south of the nave at its east end, a typical feature in mendicant context. Accommodated within the east wall of the transept between two windows is a small room which might have served as an additional vestry, where sacramental vessels and vestments used by friar-priests serving the secondary altars within the transept were kept. There were at least two altars, placed in large recesses within the east wall on either side of the vestry, forming small side chapels.
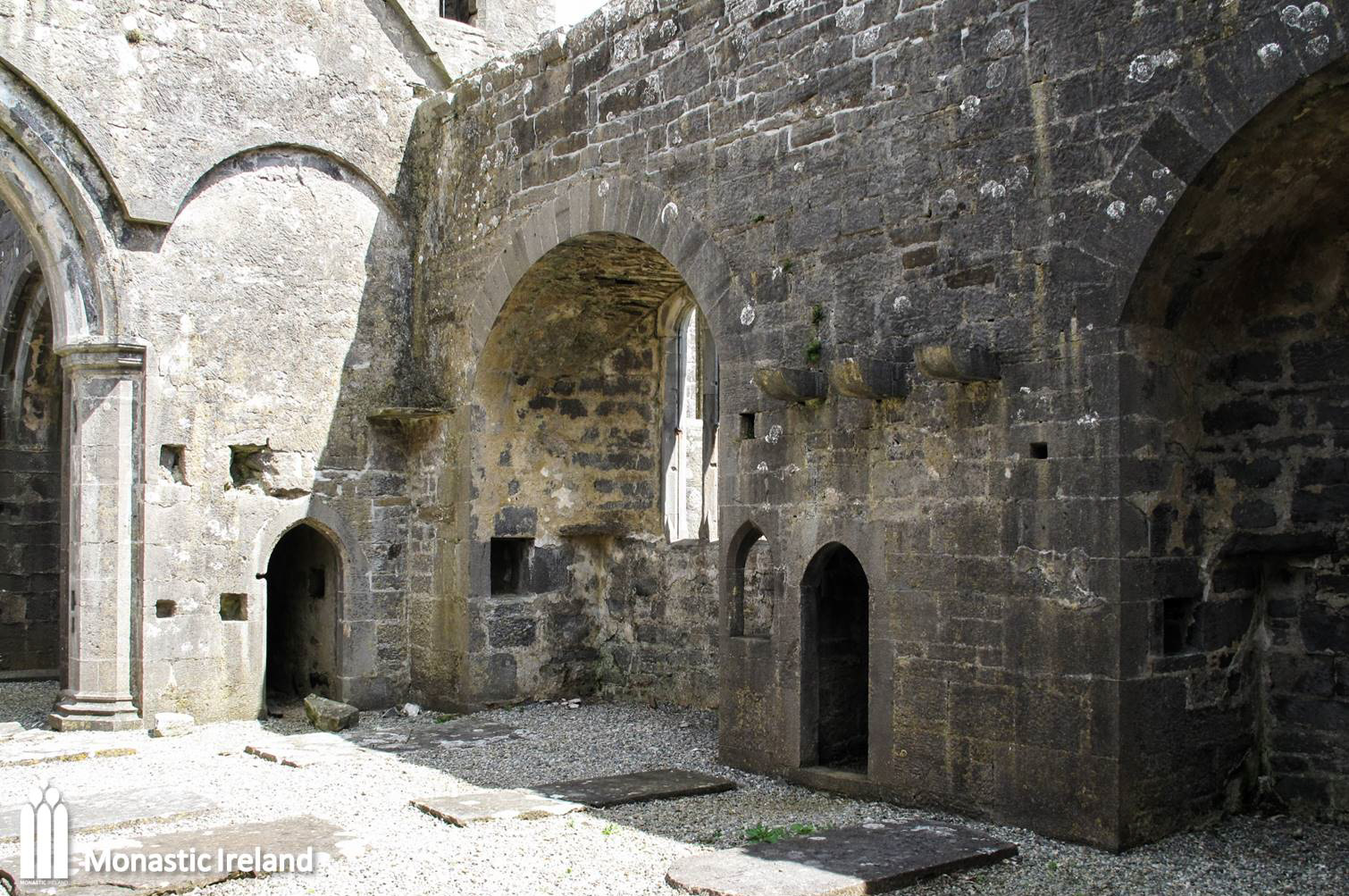
A closer look at the piscina inserted within the wall of the small vestry, which would have been used to wash up the vessels used during masses celebrated at the altar in the recess within the east wall of the transept. A similar piscina is inserted within the south wall of the other altar recess arranged within the east wall, underneath the other, south-most window.
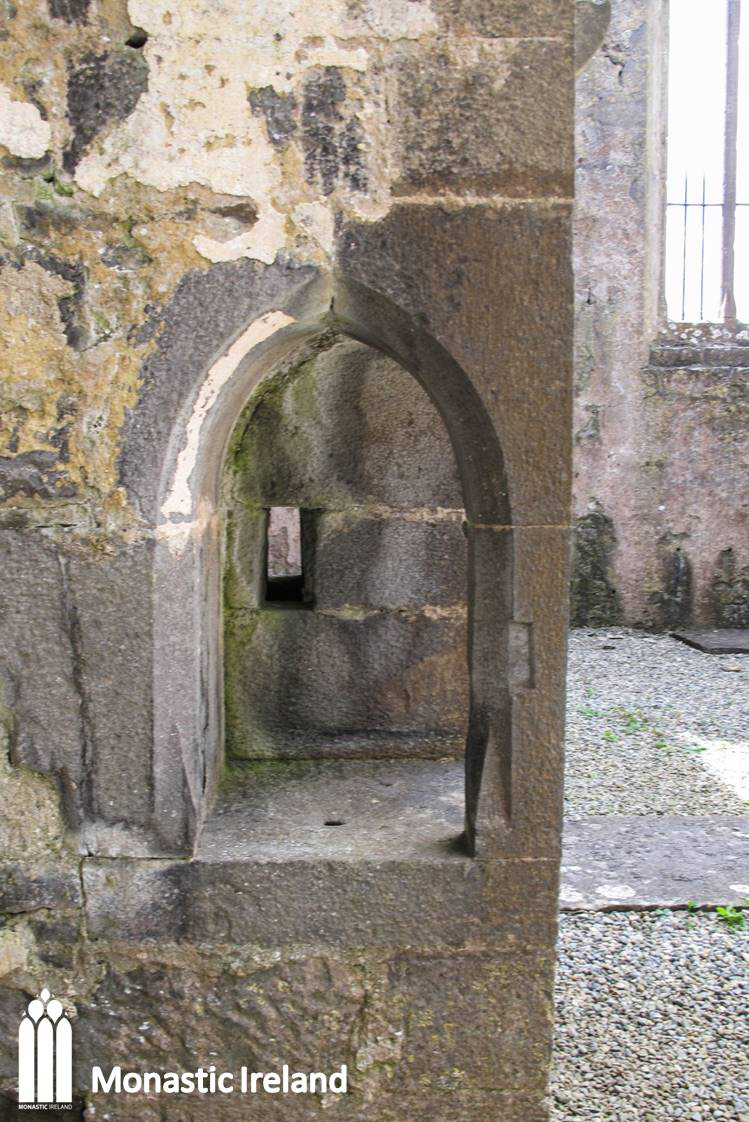
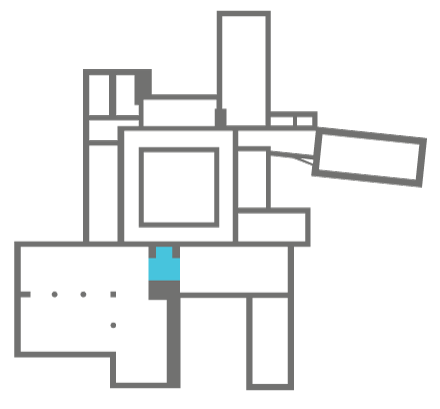
A view of the central tower, looking west from within the chancel. It’s unusual, lopsided appearance is due to having been enlarged to provide room for a newel stairs, perhaps to avail of the space within the tower for accommodation. The original tower would have been very similar to the tower at Rosserk friary, which is located 5km south of Moyne. Note the low, round tower arch, similar to the one found in the Observant friary of Kilcrea (Co. Cork). There is a doorway opening onto the cloister walk underneath the tower, probably used by friars sleeping in the west range dormitory to enter the chancel.
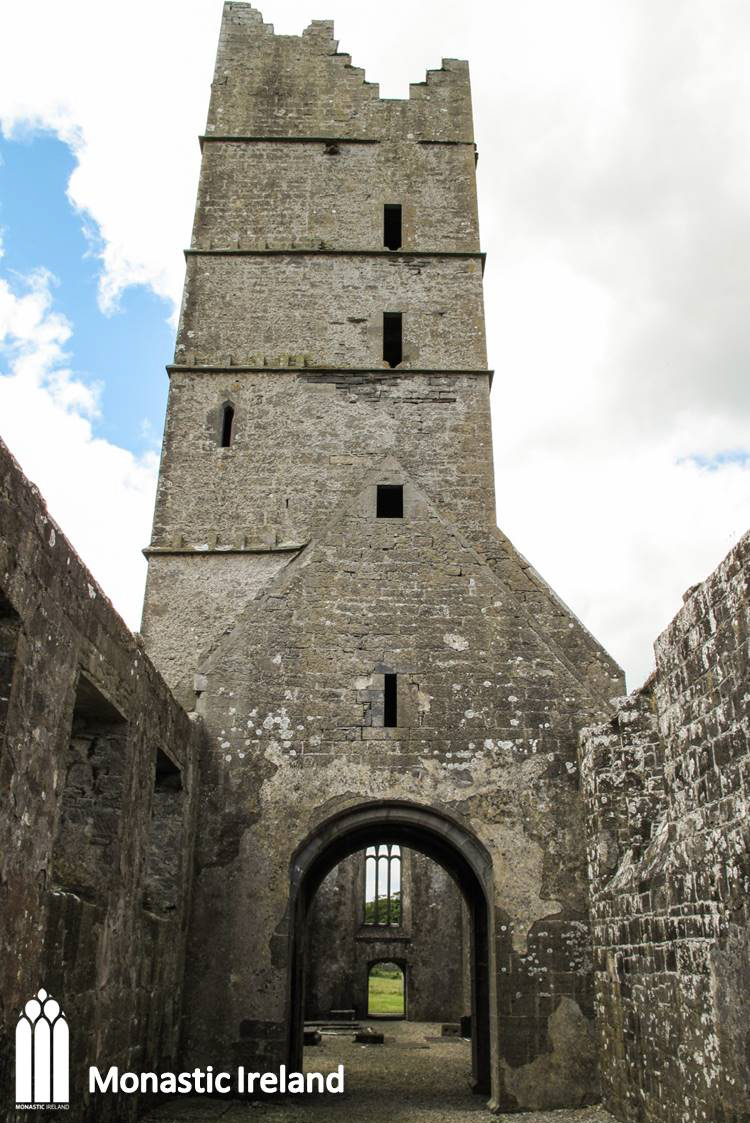
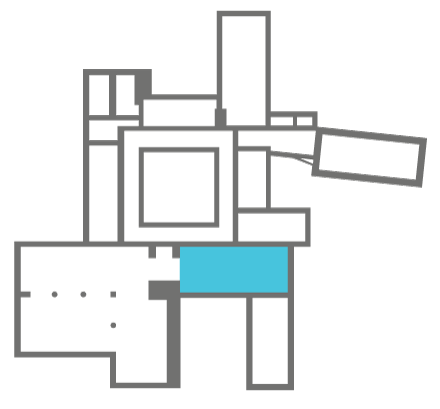
A view into the chancel, with its east window of a similar design to the south window in the transept, suggesting their contemporary construction.
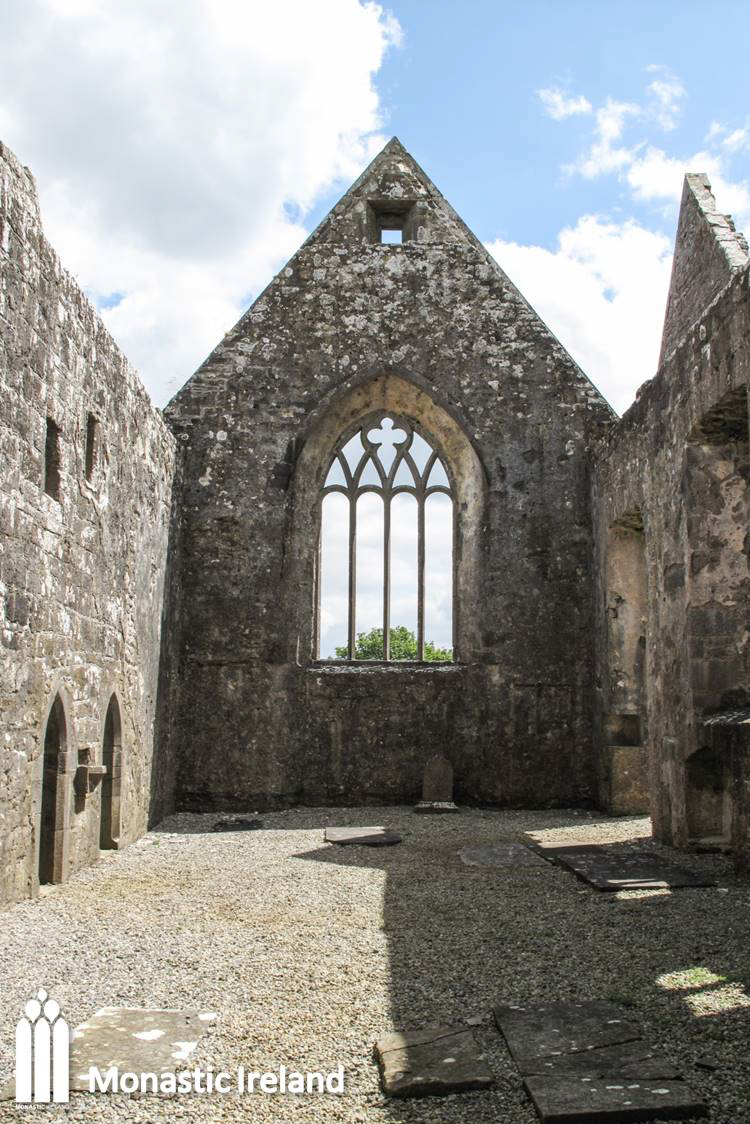
A closer look at the east window of the chancel, four round-headed lights surmounted by a quatrefoil inserted within switch-line tracery, of a similar style to the south window in the transept.
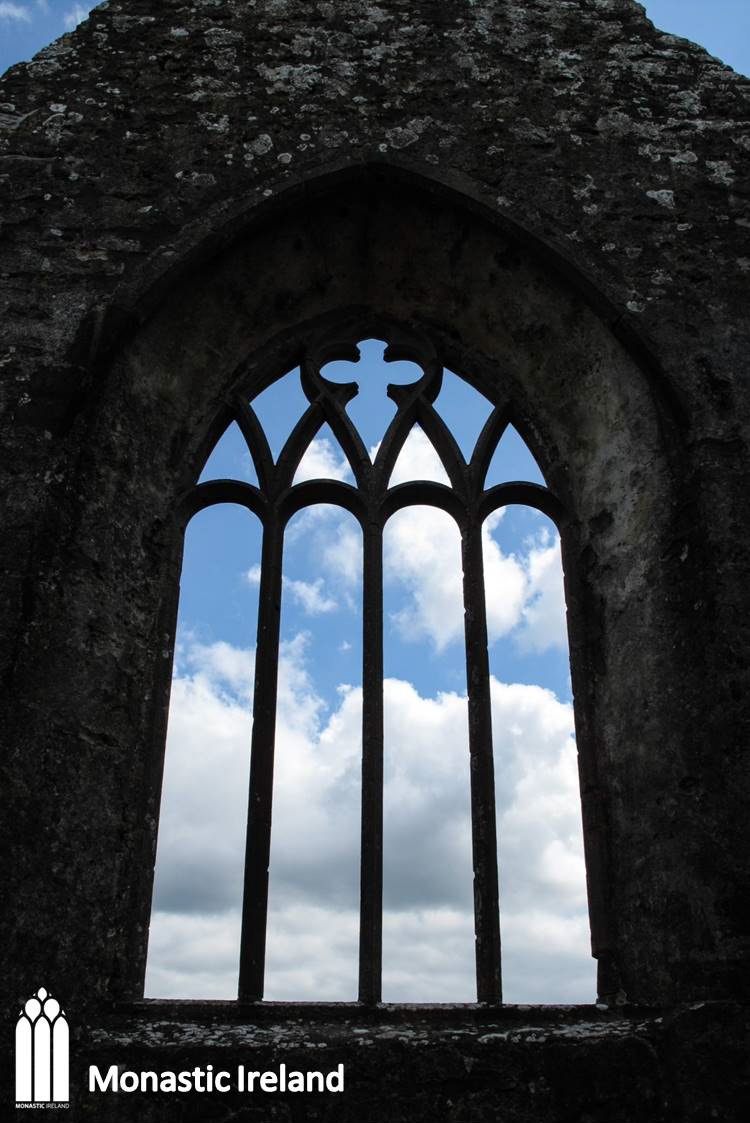
Two doorways connect the chancel to the sacristy in the east range. The door on the left was probably used by the community of friars as they came down from the dormitory to attend services in the stalls arranged in the choir, in the western half of the chancel, while the door on the right was used by the celebrants, the priest, deacon and sub-deacon as they went to take place in the presbytery. A holy water font is placed between the two doors, for the use of the friars when entering the church.
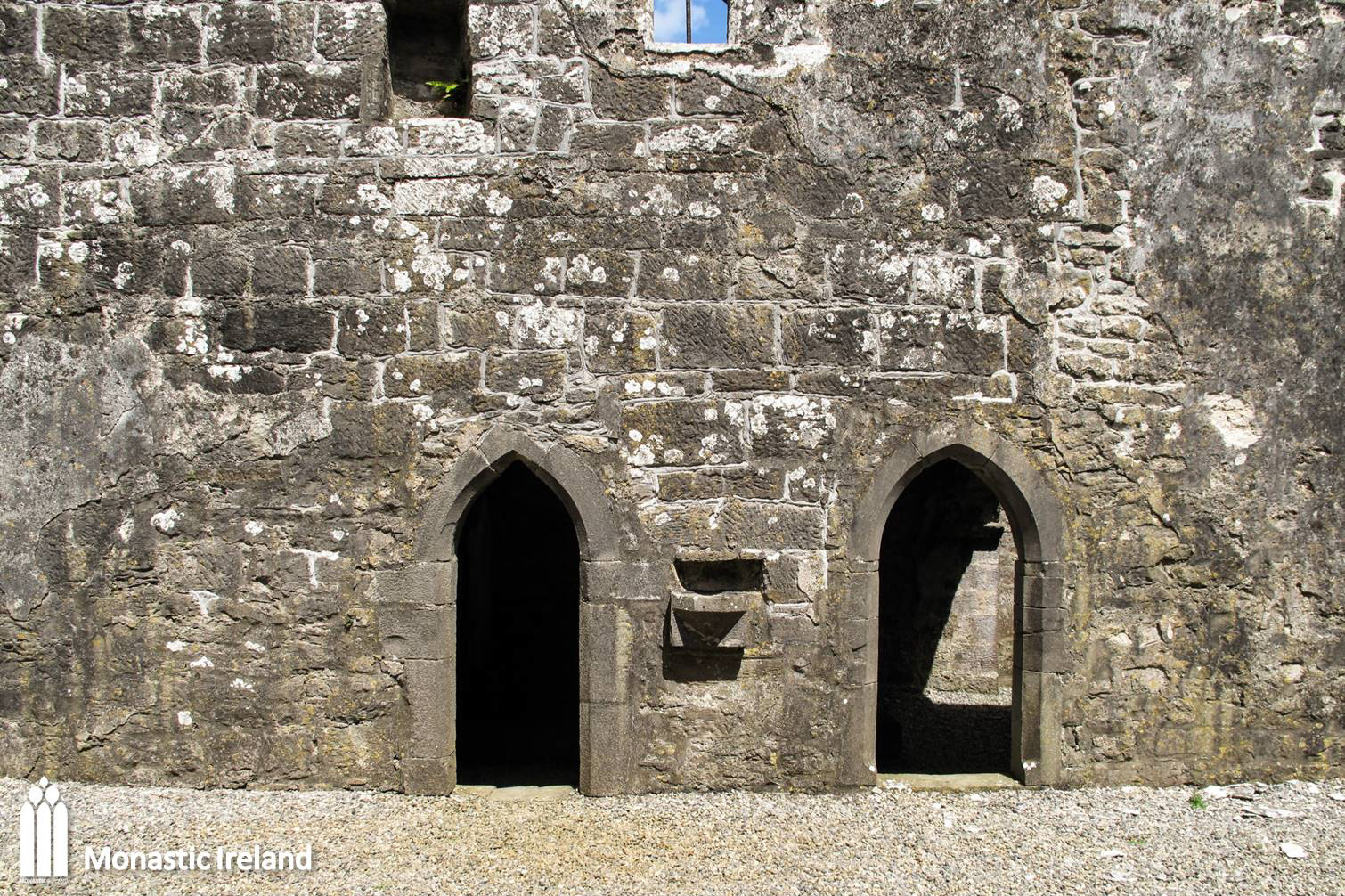
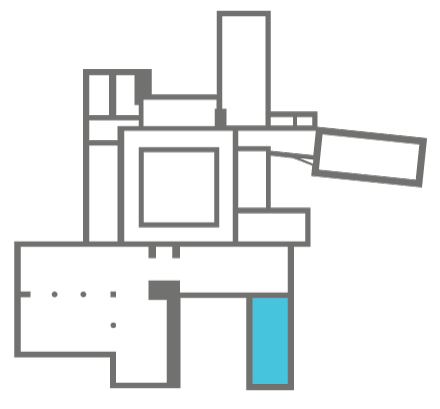
Unusually, a long, rectangular chapel was added to the south of the chancel, in a similar manner to the ‘transepts’ placed at the east ends of the mendicant friaries’ naves. Its construction was probably funded by local patrons, perhaps as a funerary chapel where they could be buried and the friars would pray and say masses for their souls, but it might also have been used as additional space for use by the friars themselves.
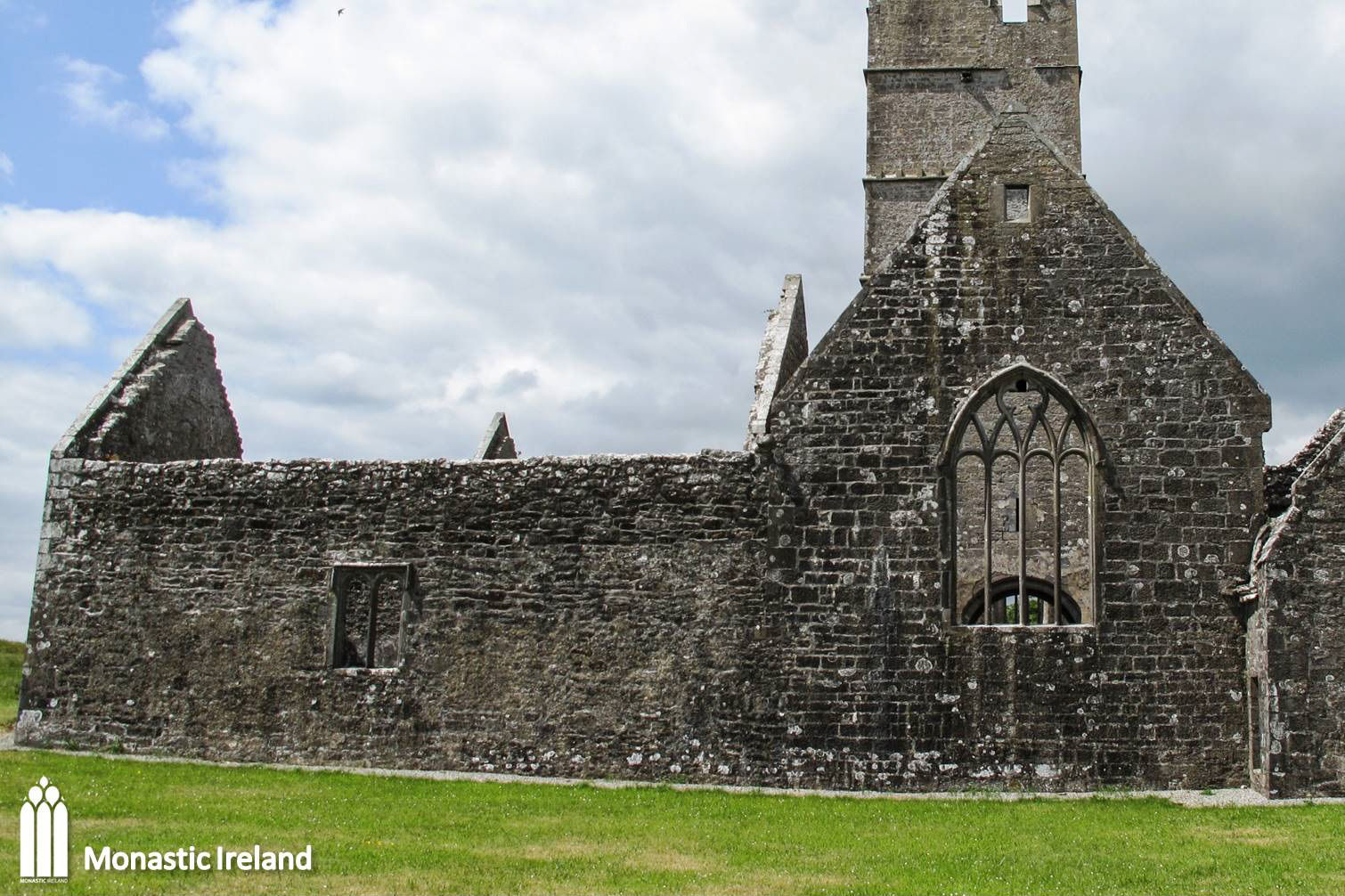
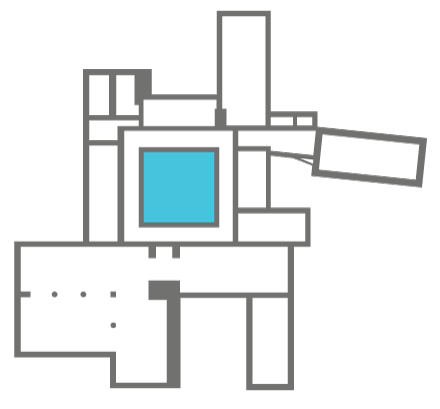
A view of the south side of the cloister arcade surrounding the cloister garth. Unusually, an entrance into the garth is arranged in the middle of the arcade, through a wider arch. This is the only occurrence of the sort in Irish Franciscan friaries. This side of the cloister walk was covered by a lean-to roof, while the other sides are integrated within the domestic ranges, with the upper floors extending over the cloister walks, supported by barrel vaults.
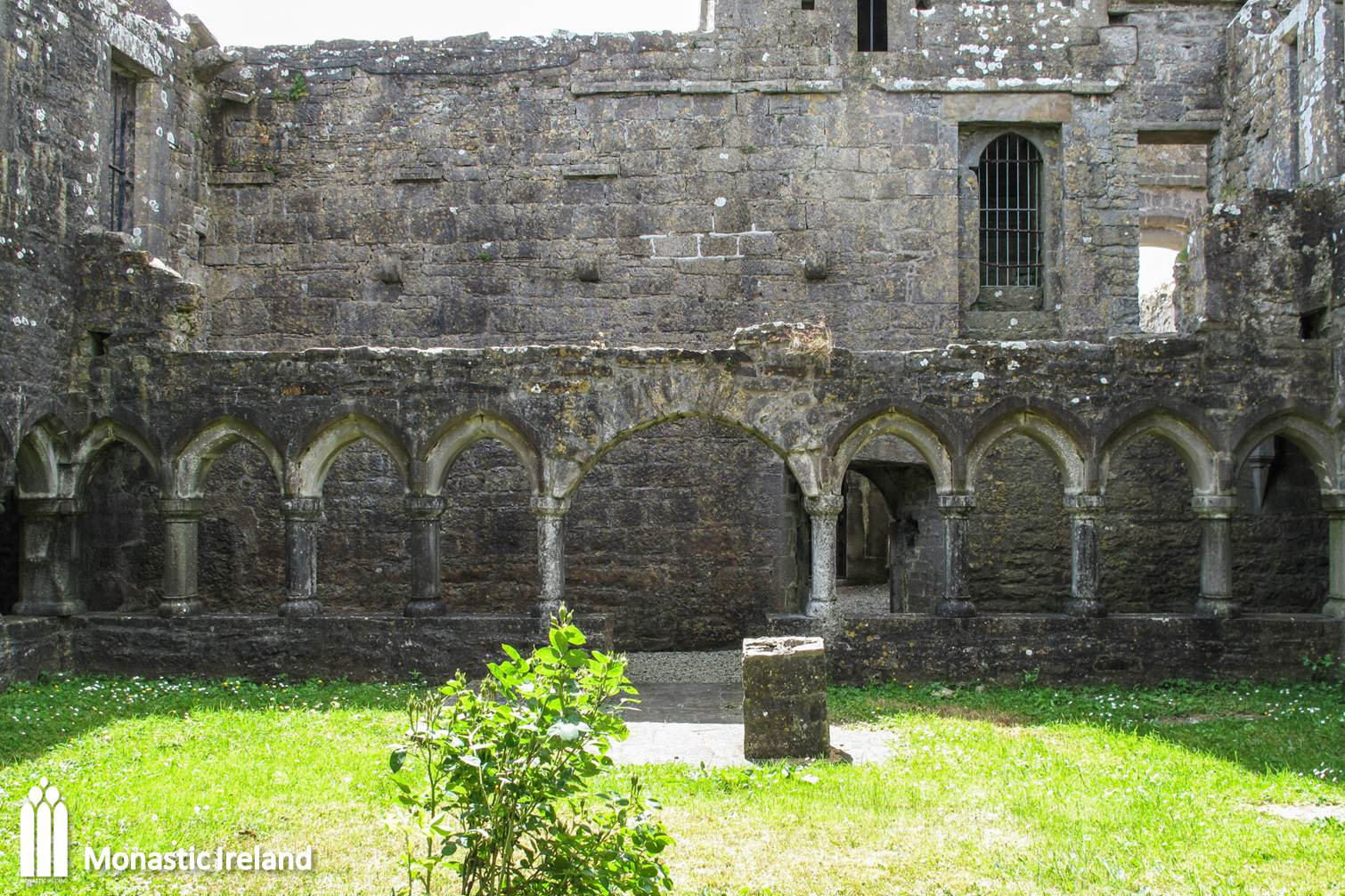
A view of the west side of the cloister arcade, which on the west, north and east sides is integrated within the domestic ranges, with the upper floors extending over the cloister walks, supported by barrel vaults. This allowed for larger spaces for the dormitories while keeping a compact design for the whole claustral complex. The arcade of pointed arches rests on dumb-bell piers, the design of which is almost identical to that of the cloister arcade of Ross Errilly friary.
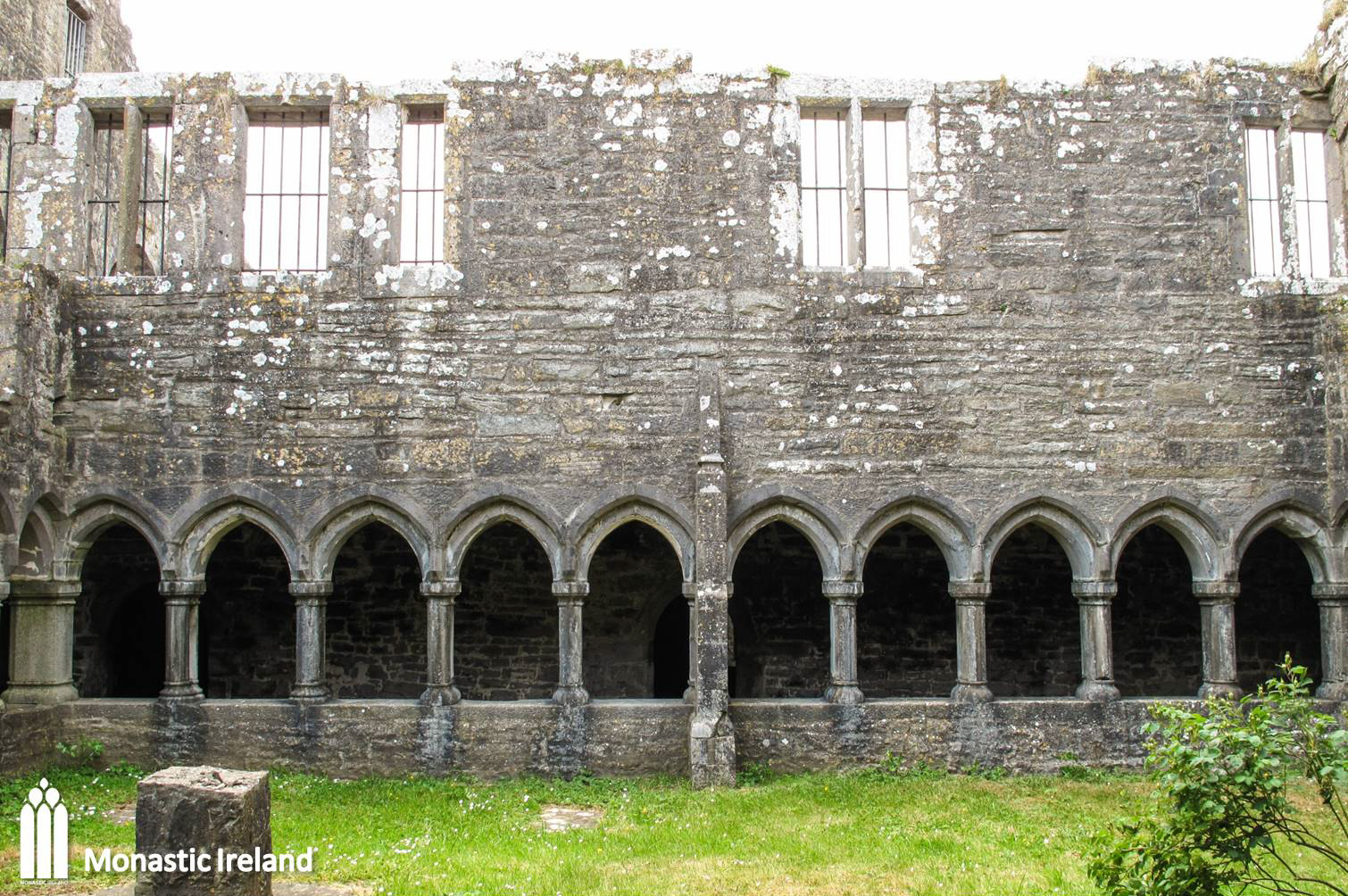
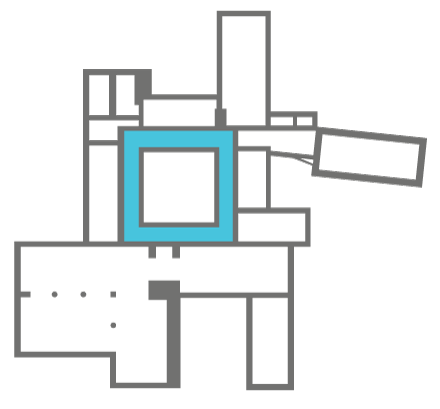
A view into the west cloister walk, which like the walks on the east and north sides is barrel-vaulted, supporting the domestic ranges’ upper floors. At the north end of this walk, in the wall, is a rectangular hatch, on the other end of which is a passage connecting to the kitchen. These hatches could be used for handing in products received at the door, and handing out food to the porter to be given to the pilgrims and travellers received at the entrance of the friary, located at the south end of the west range in Moyne.
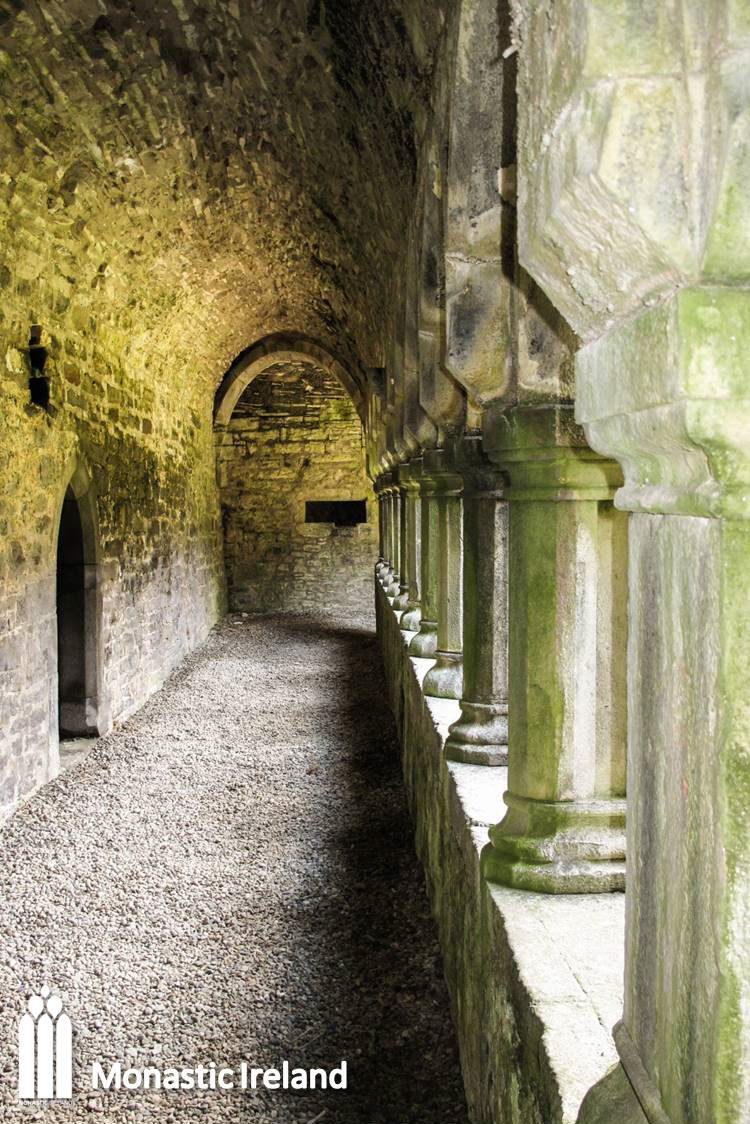
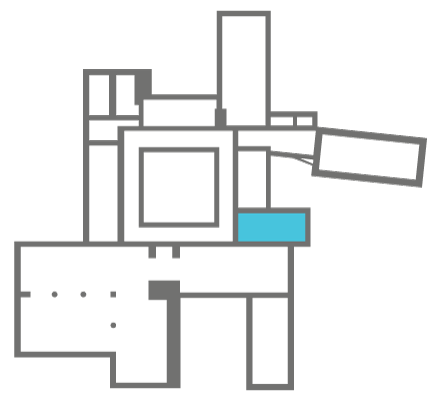
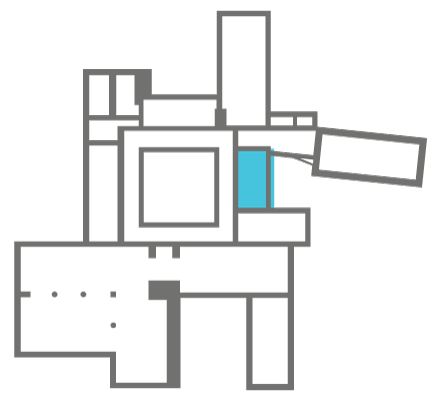
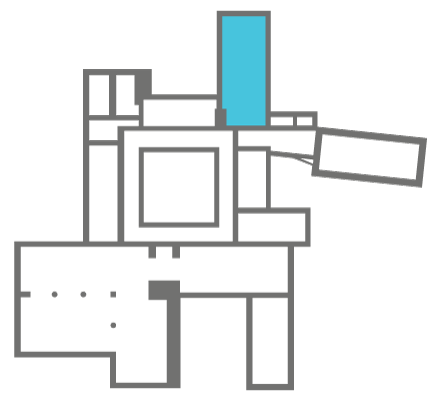
A view of the east wall of the refectory, located within the northward extension of the east range, showing the reader’s desk recess projecting off the wall. Both this and the position of the refectory are reminiscent of Ross Errilly friary’s arrangement.
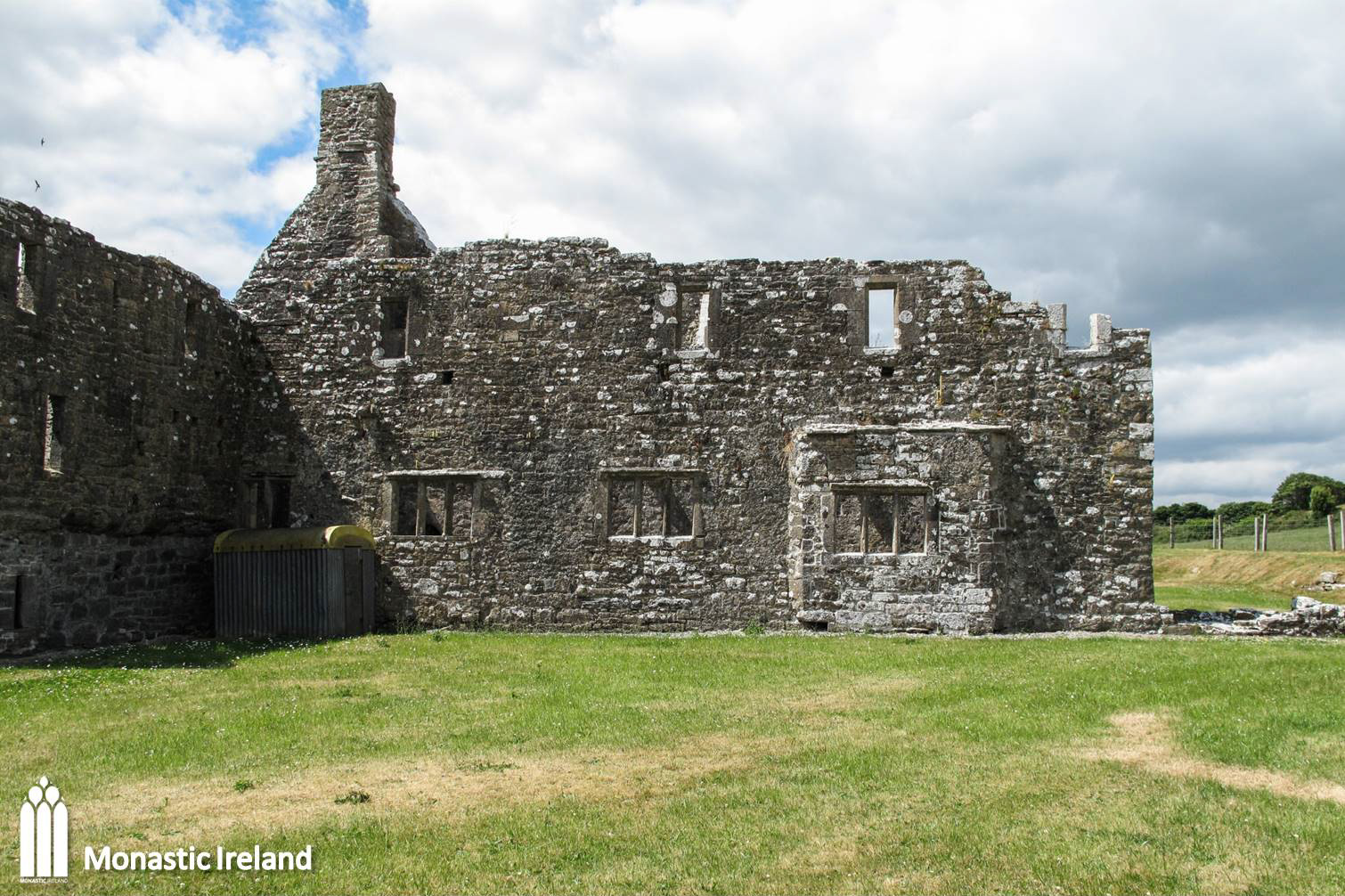
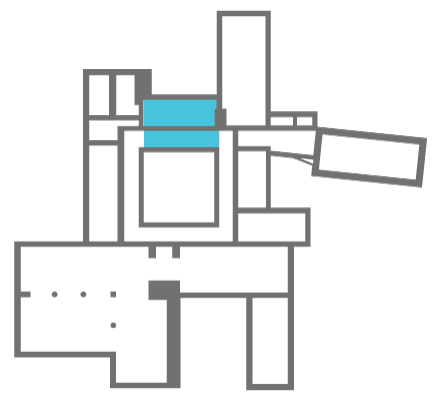
A view of the north wall of the south domestic range, connecting the east and west ranges. The kitchen was located in the lower ground of the range, connected to the refectory to the east,
And to the vaulted store rooms of the north range to the west - their arched doorways now exposed, as a building extending to the north was pulled down in the eighteenth century.
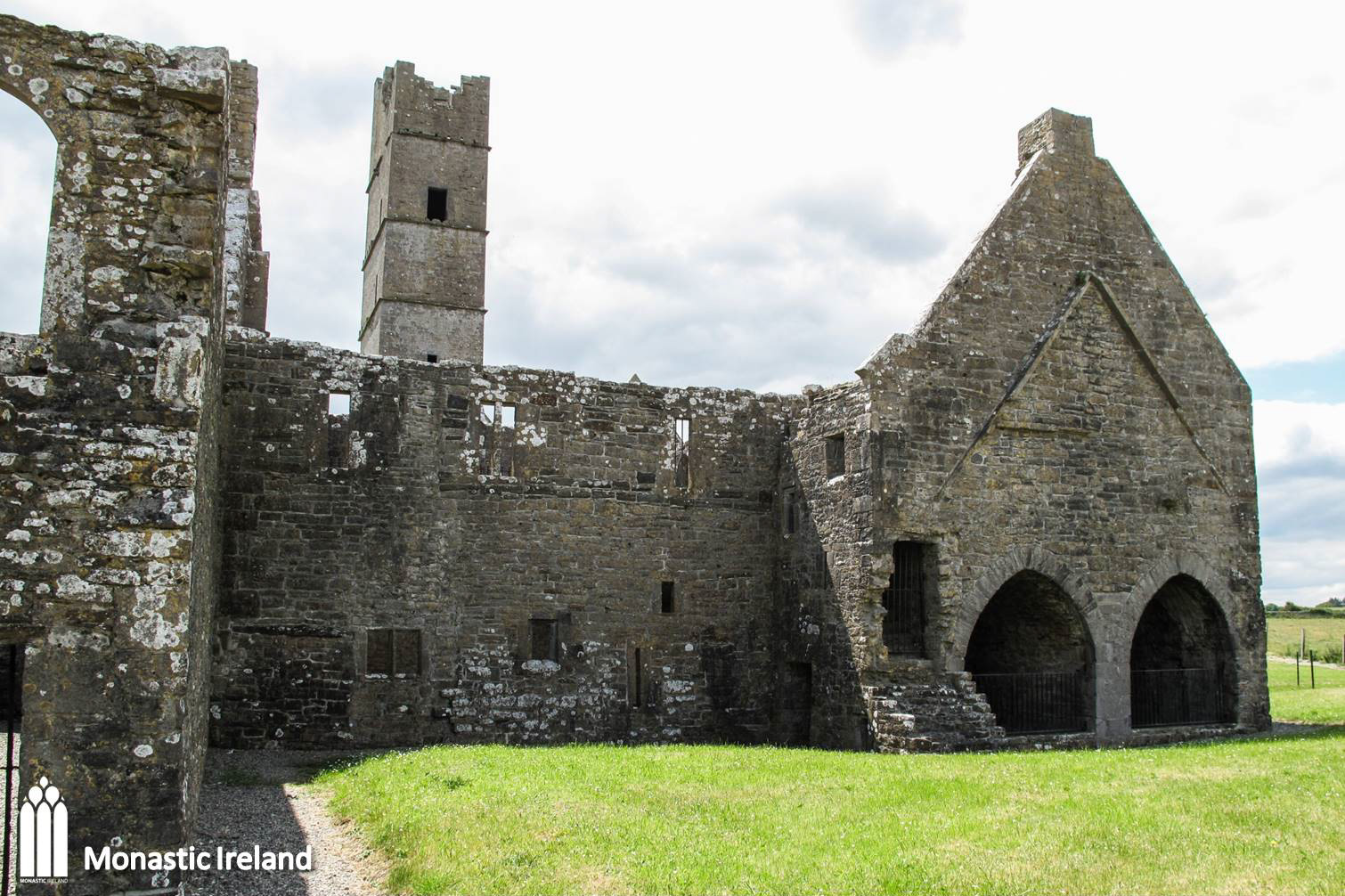
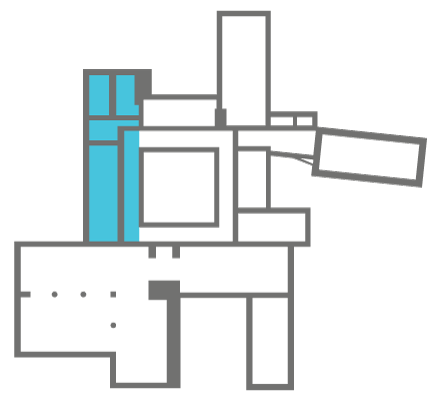
A view of the west domestic range, which housed, downstairs, a succession of vaulted rooms, probably used for the storage of goods, and upstairs, a dormitory and separate apartment at the north end of the range. There is material and textual evidence that additional domestic buildings existed further north, perhaps forming an outer court similar to the arrangement in Ross Errilly friary. However, buildings were taken down in the middle of the eighteenth century, their stones used to build a house on the site, probably the house extending east of the east range.
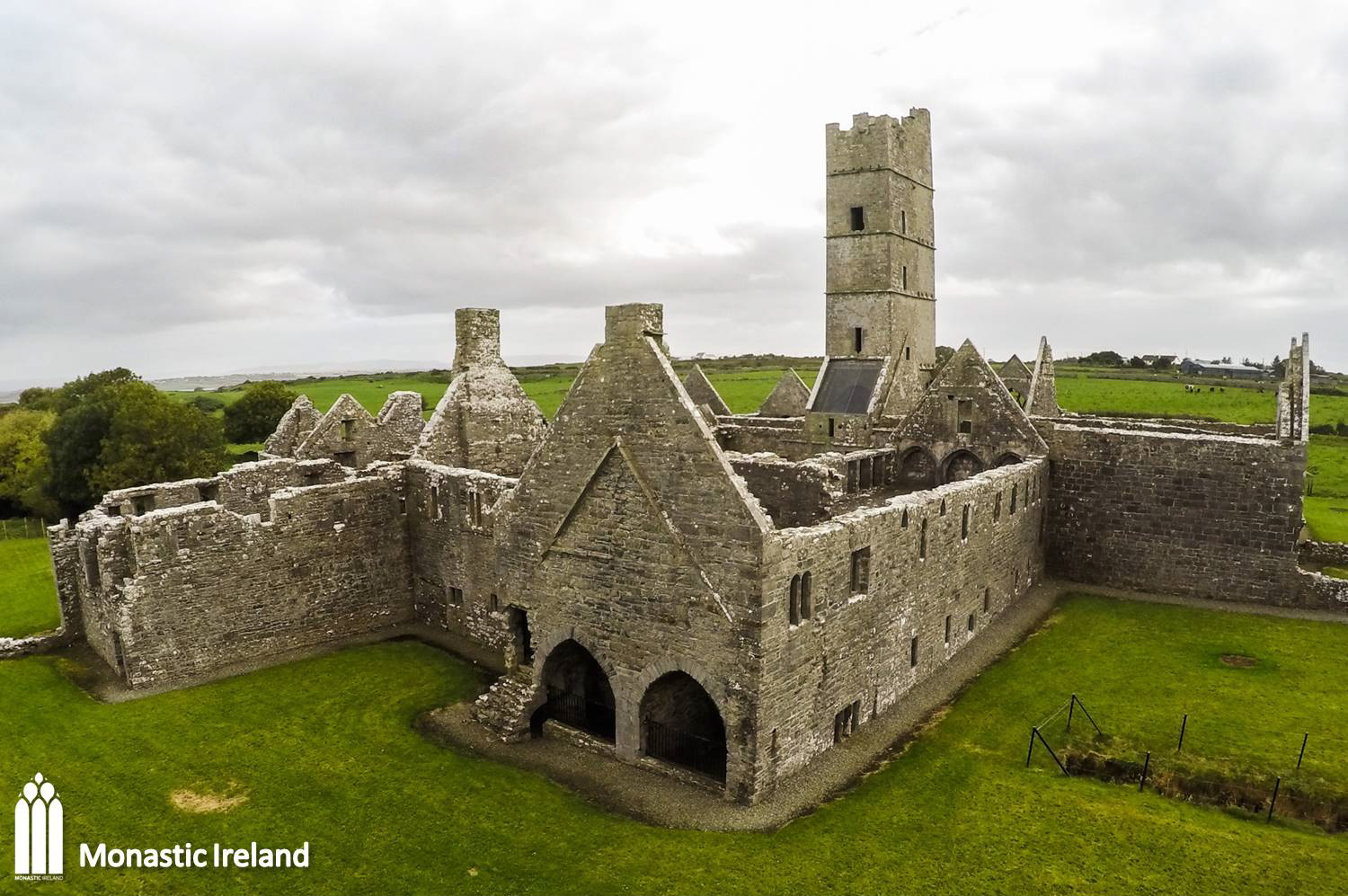
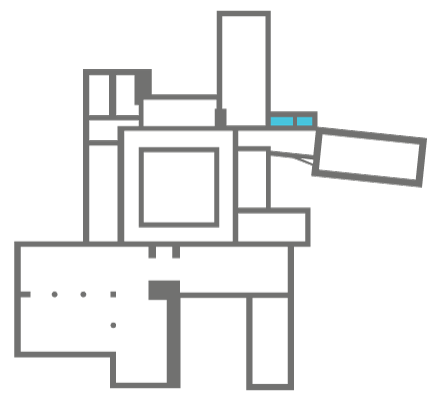
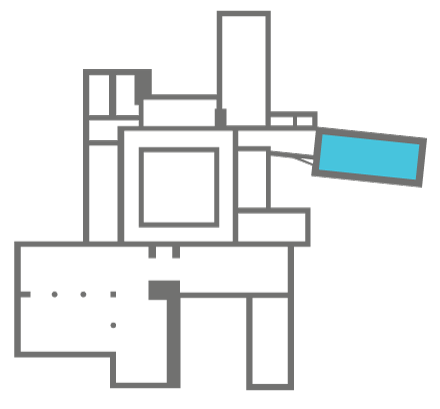
A view of the interior of the dwelling house which was built, presumably, with the stones from buildings that once stood to the north of the surviving domestic buildings. It was probably built in the eighteenth century, to the east of the domestic complex, connected by a corridor or passage to the east range and cloister, its upper floor connected to the garderobe of the friars
