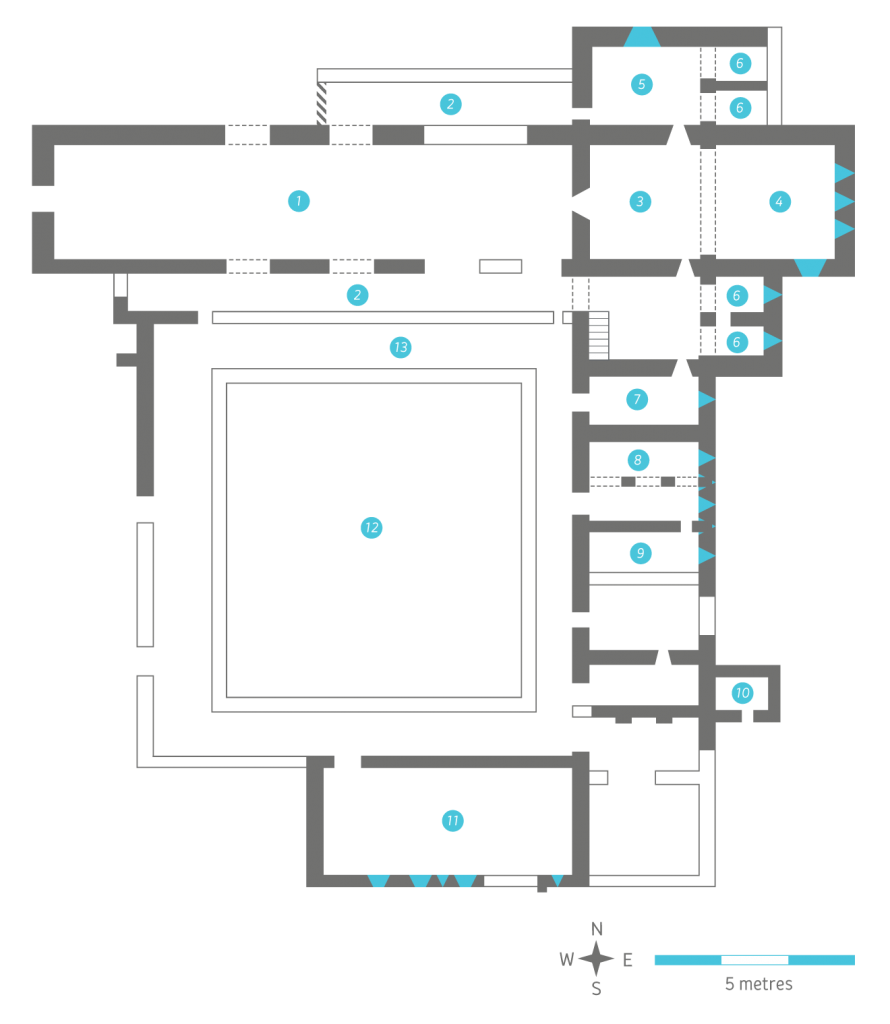

The view that greets the visitor when they enter the church through the western doorway.
The nave is lined with an arcade of arches, with the remains of the clerestory windows above.
The presbytery at the end is separated by a wall, later added when the space was too large for the needs of the congregation.
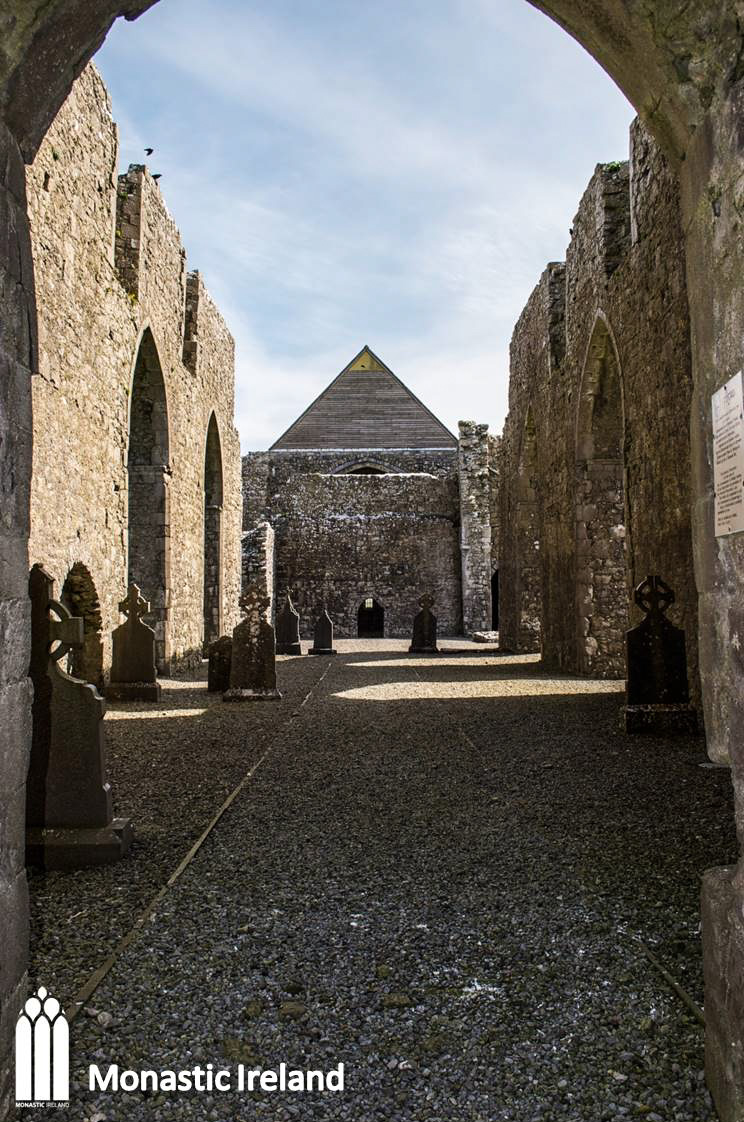
The western entrance of the church at Abbeyknockmoy.
The head of a king is visible on the third pier of the southern arcade of arches.
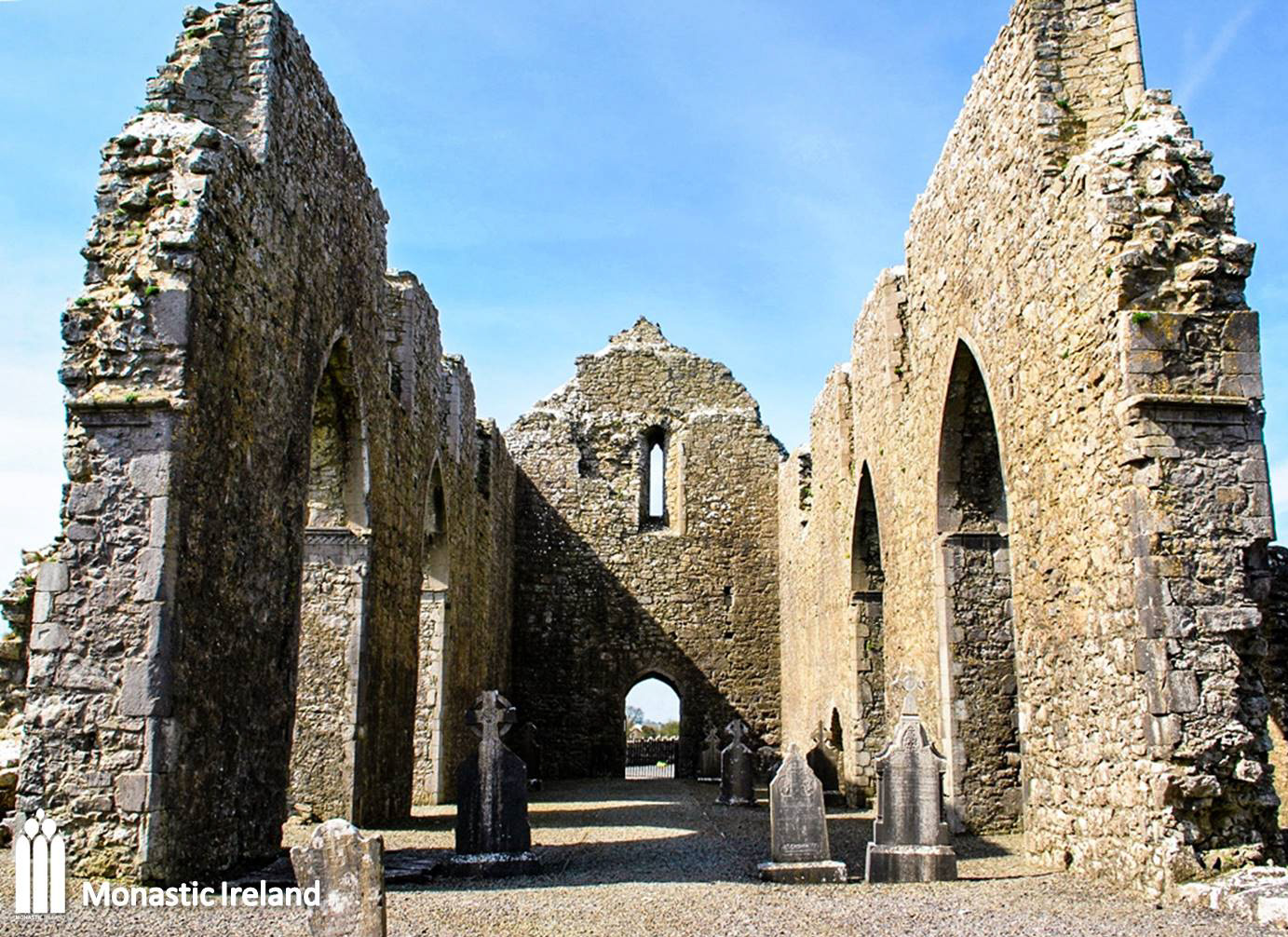
The head of a king, possibly Cathal Croibhdhearg O’Conor, king of Connacht and brother of the last high king of Ireland, Rory (Ruaidhrí) O’Conor (d. 1198)
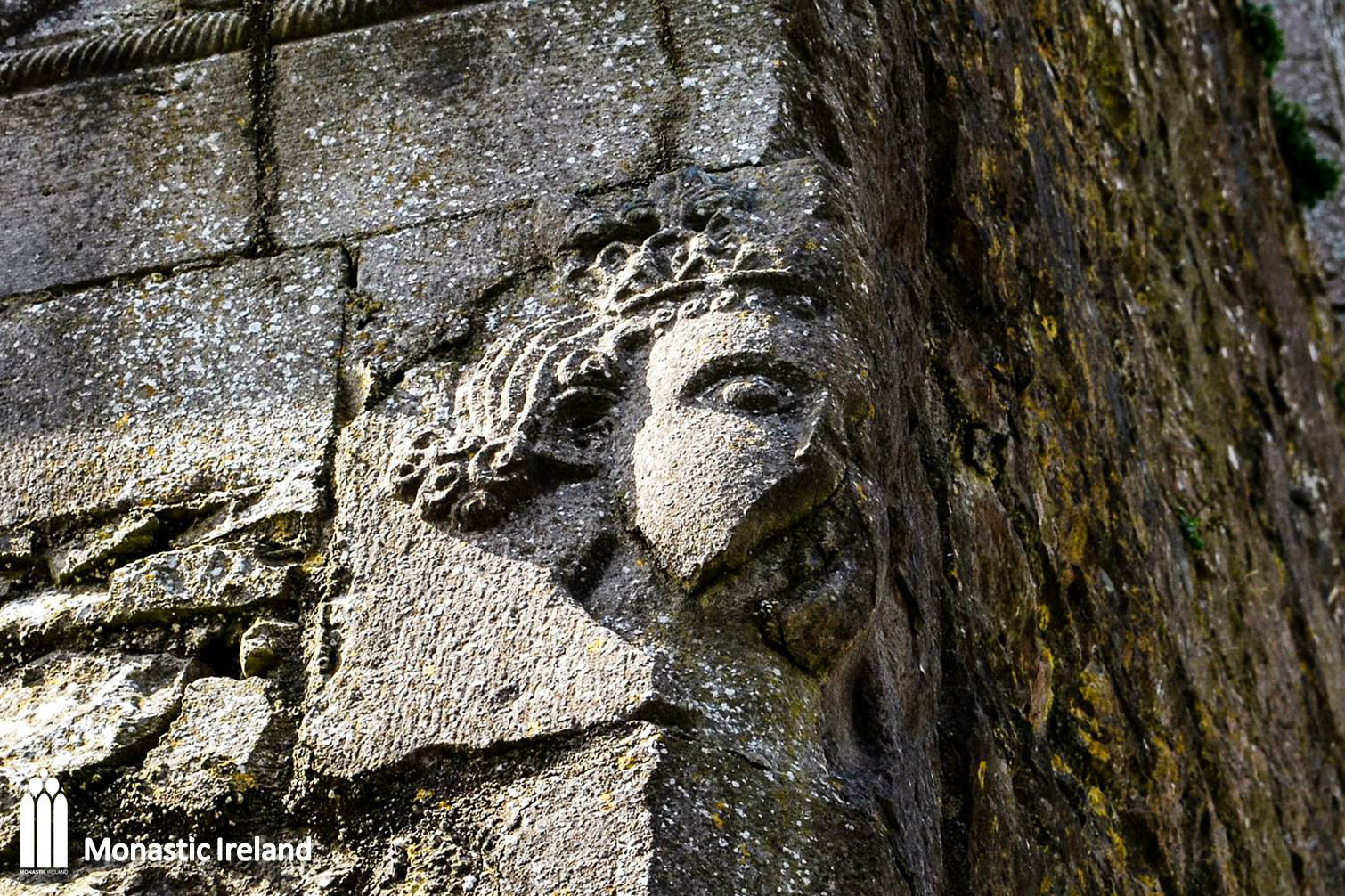

View of the north wall of the nave, where two arches remain intact, with the remains of a third visible.
The clerestory window appears above the piers, not the arches, in keeping with Irish Cistercian tradition.
There is no continuous arcade between the aisle and nave due to the positioning of the laybrothers’ choir at the west end of the church, thereby removing the need to arches behind the choir.
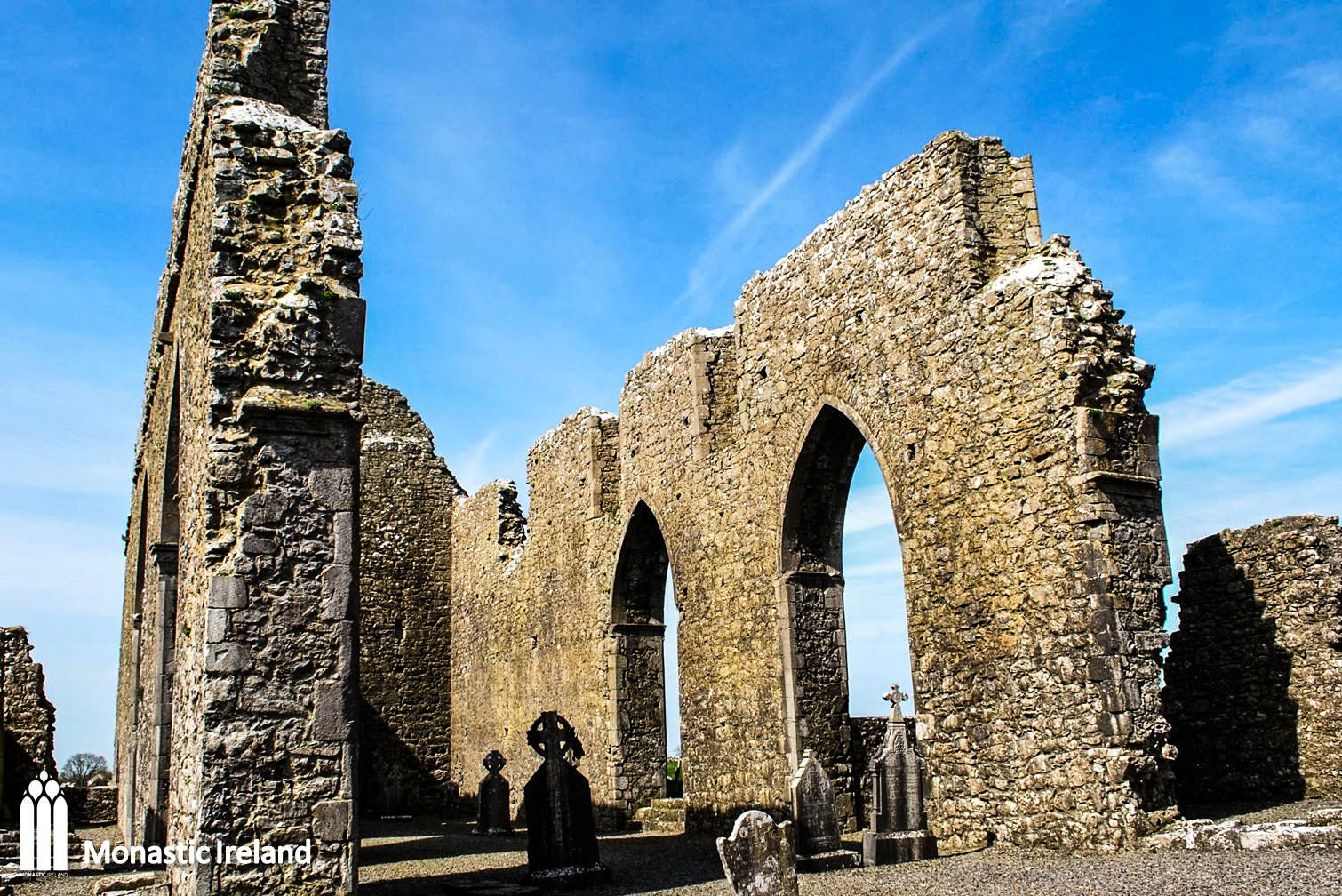
Northeast view across the cloister, with the east range of buildings in view.
The arcade of arches is not complete, with arches that once linked with the presbytery now gone.
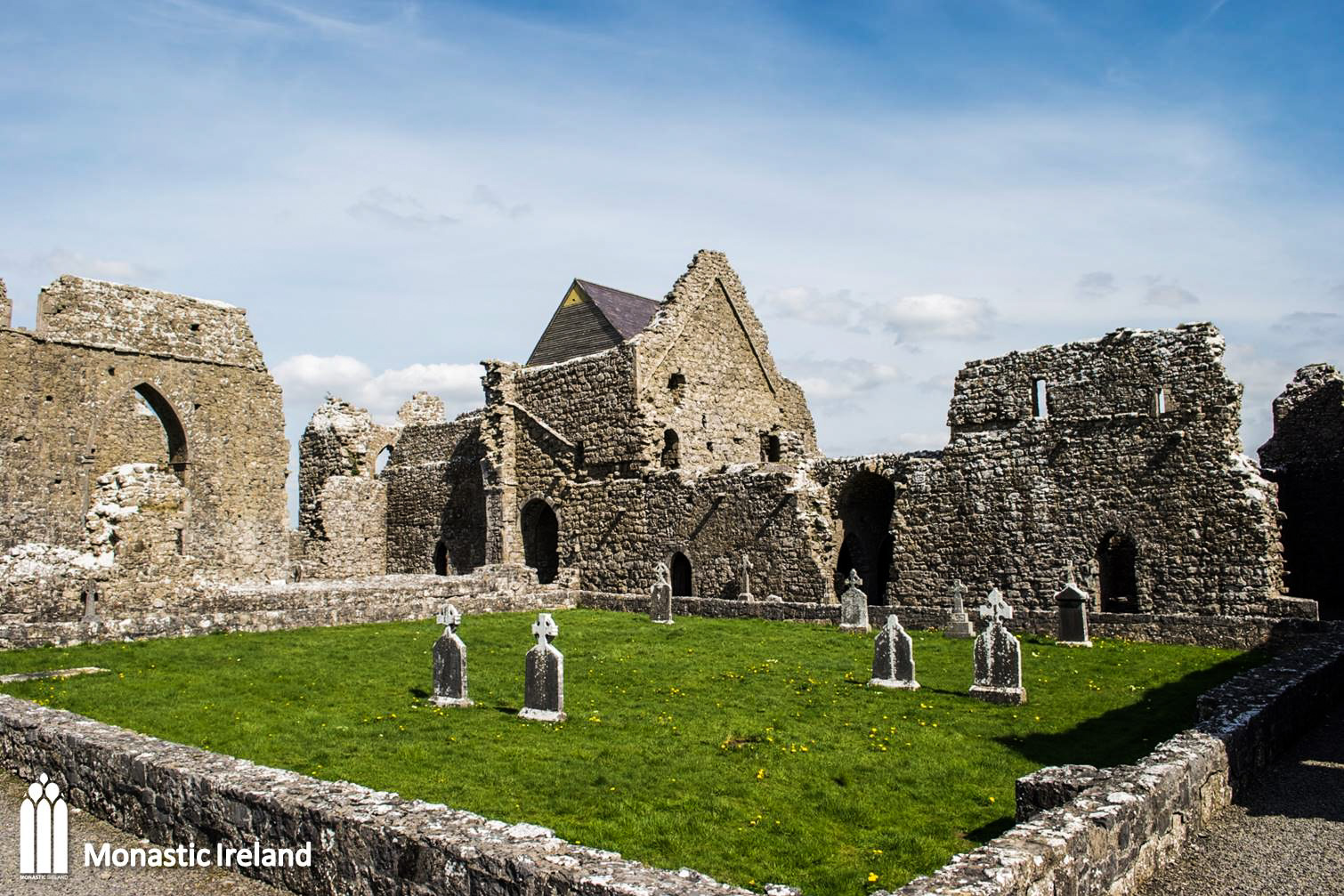

The monks' choir was once separated from the nave by a wooden screen, but now a wall.
The arches between the transept and presbytery were blocked up in the 15th century, leaving smaller doorways for access.
Access to the choir and presbytery and now through 3 gated entrances.

The arch of the chancel/ presbytery with the separating wall in the foreground.
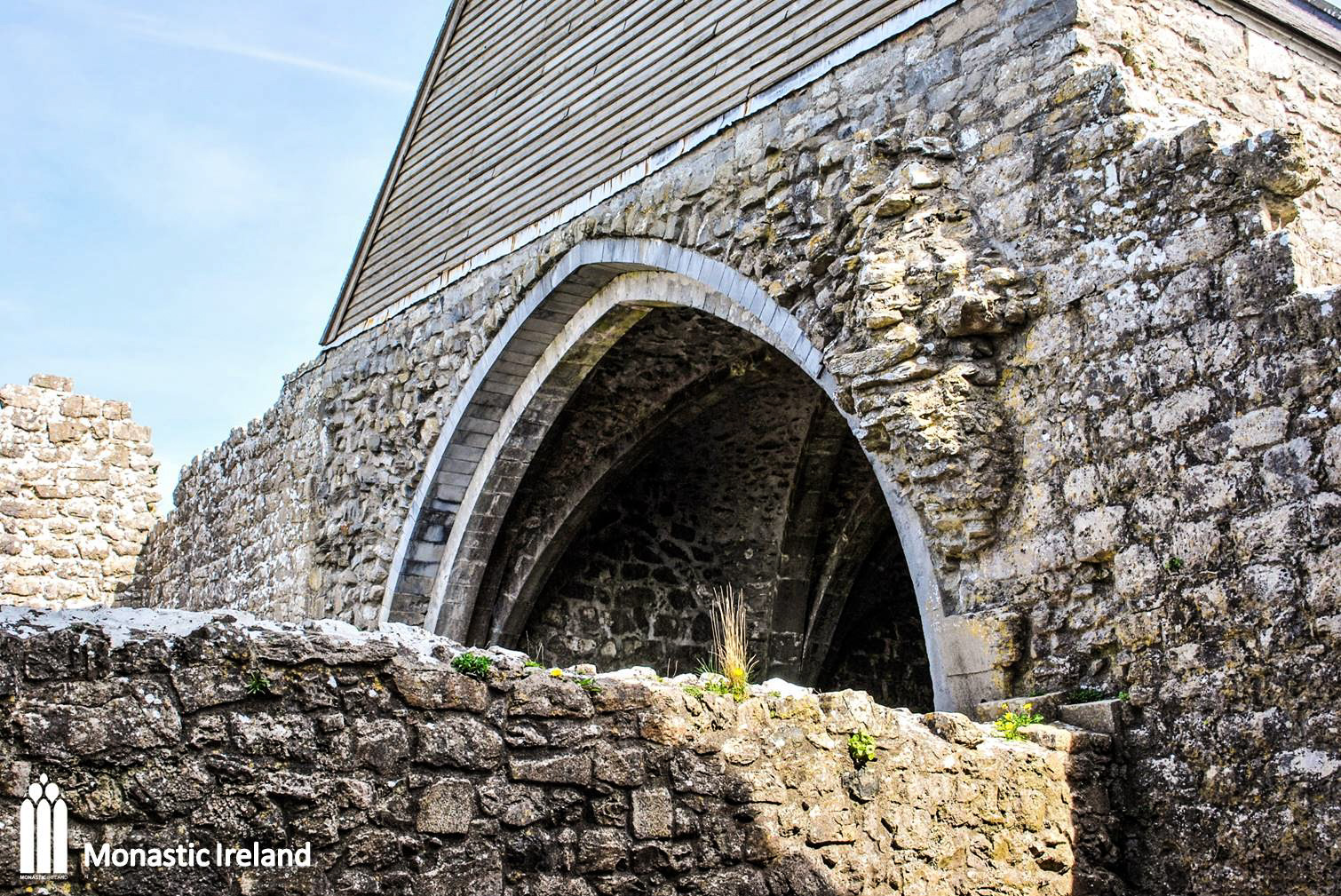

The presbytery of the church, also known as the chancel.
The presbytery is rib vaulted with a chamber above
The presbytery contains a triple eastern window, with a later window added above.
On the north wall of the presbytery , the O’Kelly tomb is visible, as is the decorative corbel and the remains of the mural beyond.
The windows have been replaced and the room sealed to prevent further deterioration of the mural.
The arches between the transept and presbytery were blocked up in the 15th century, leaving smaller doorways for access.
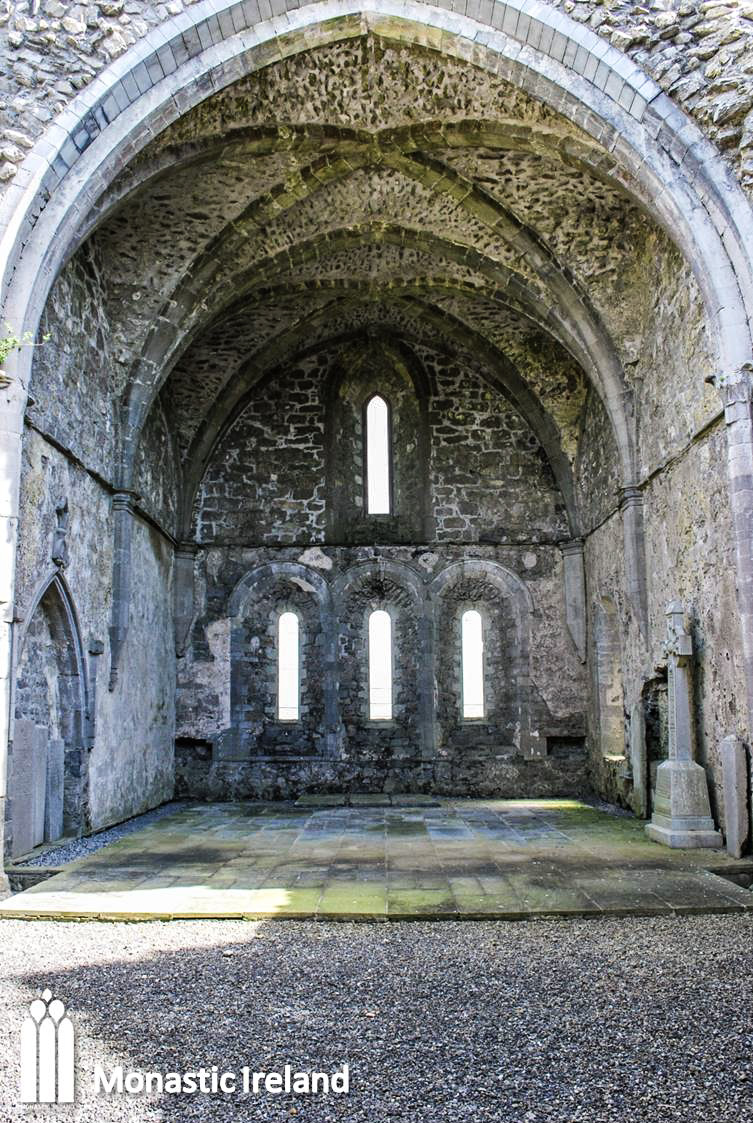
Funeral monuments on the south wall of the presbytery.
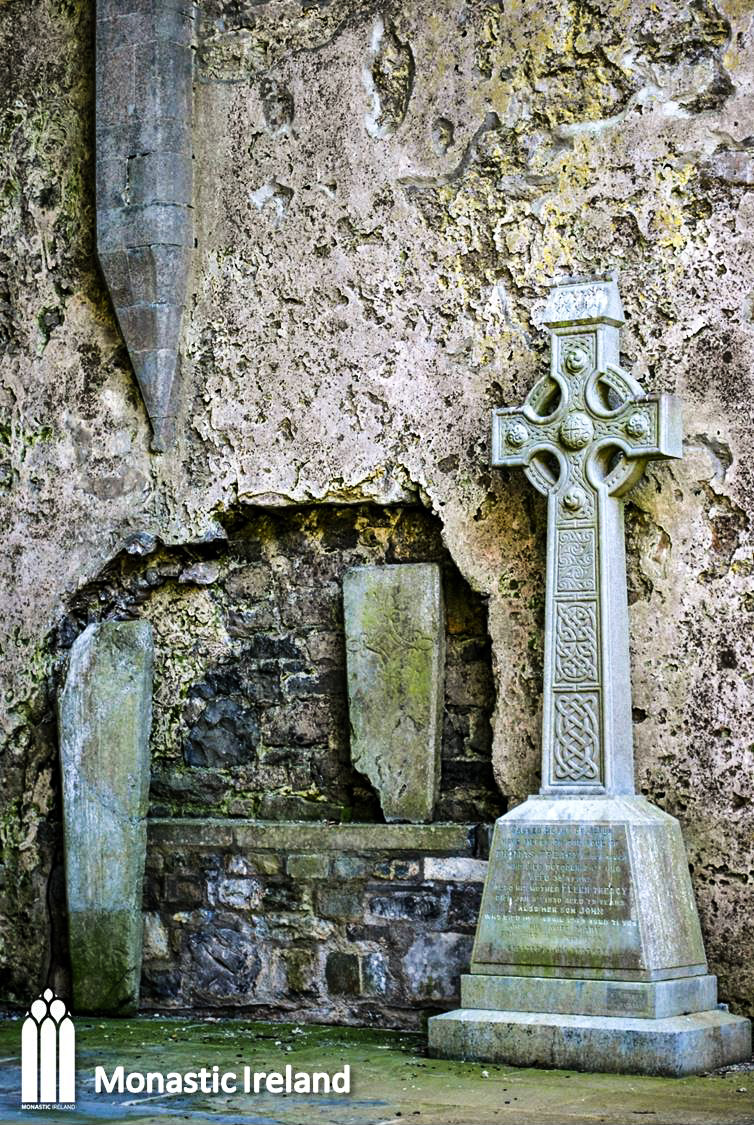
The remains of the Malachy and Finnuola O’Kelly tomb of 1402/3.
The mural of the crucifixion together with four figures within the arch has disappeared through decay.
The tomb is a combination of Gothic and Romanesque styles, with Romanesque zig-zags in the recess of the main arch and Gothic pinnacles either side of the arch.
The head of John the Baptist sits on top of the arch.
An inscribed stone lay at the base of the tomb but it was removed in 1853, causing the tomb to collapse.
The tomb was made by Matthew O’Anly.
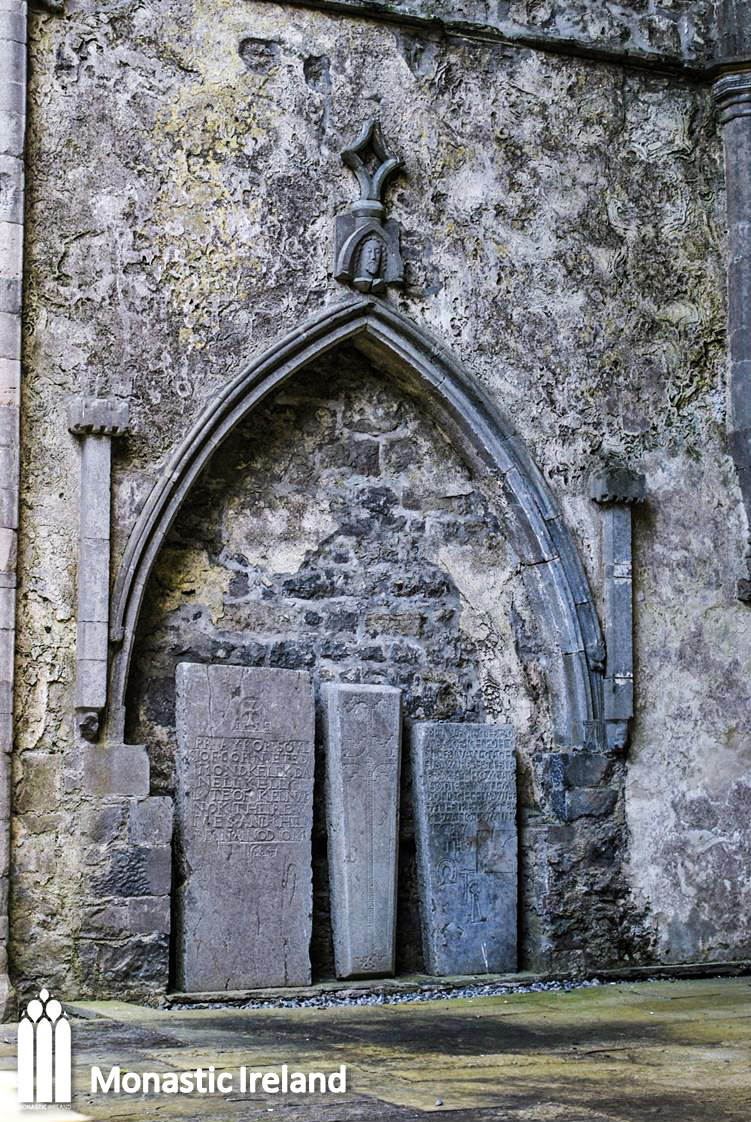
The head of John the Baptist sits on top of the arch of the Malachy and Finnuola O’Kelly tomb.
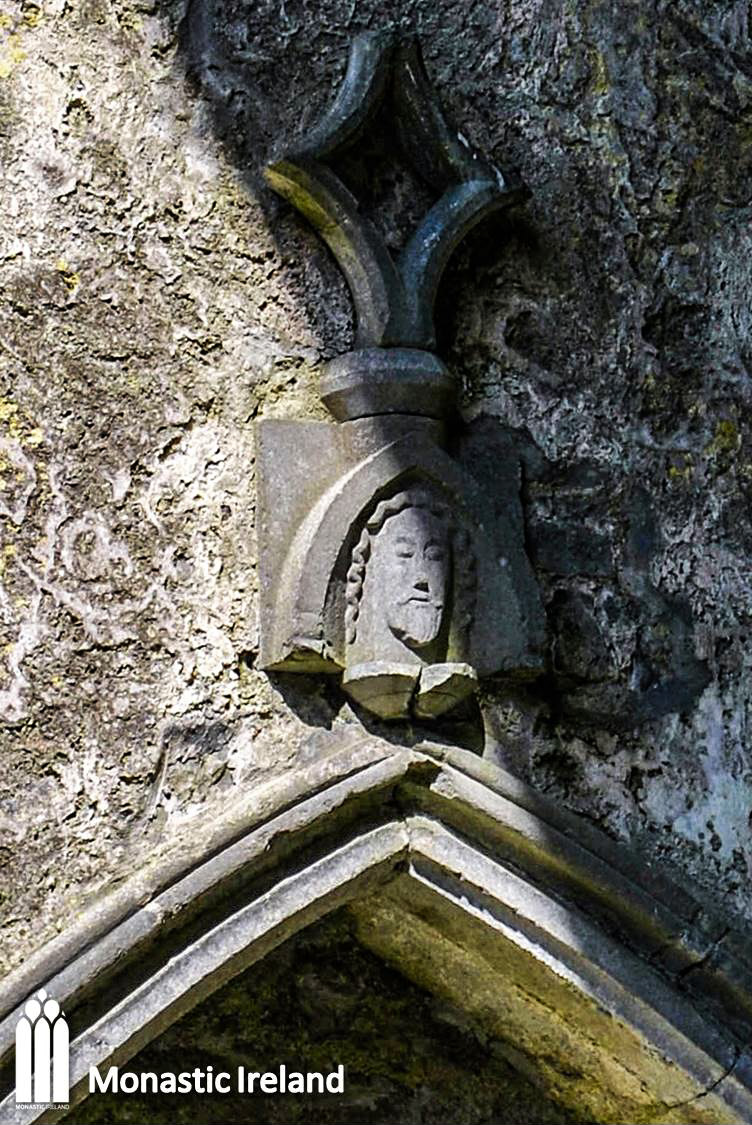

View from the southern part of the transept looking at the remains of the southern aisle of the nave.
The shaft of light inside the arch highlights the night stairs which linked the monks' dormitory with the transept and church.
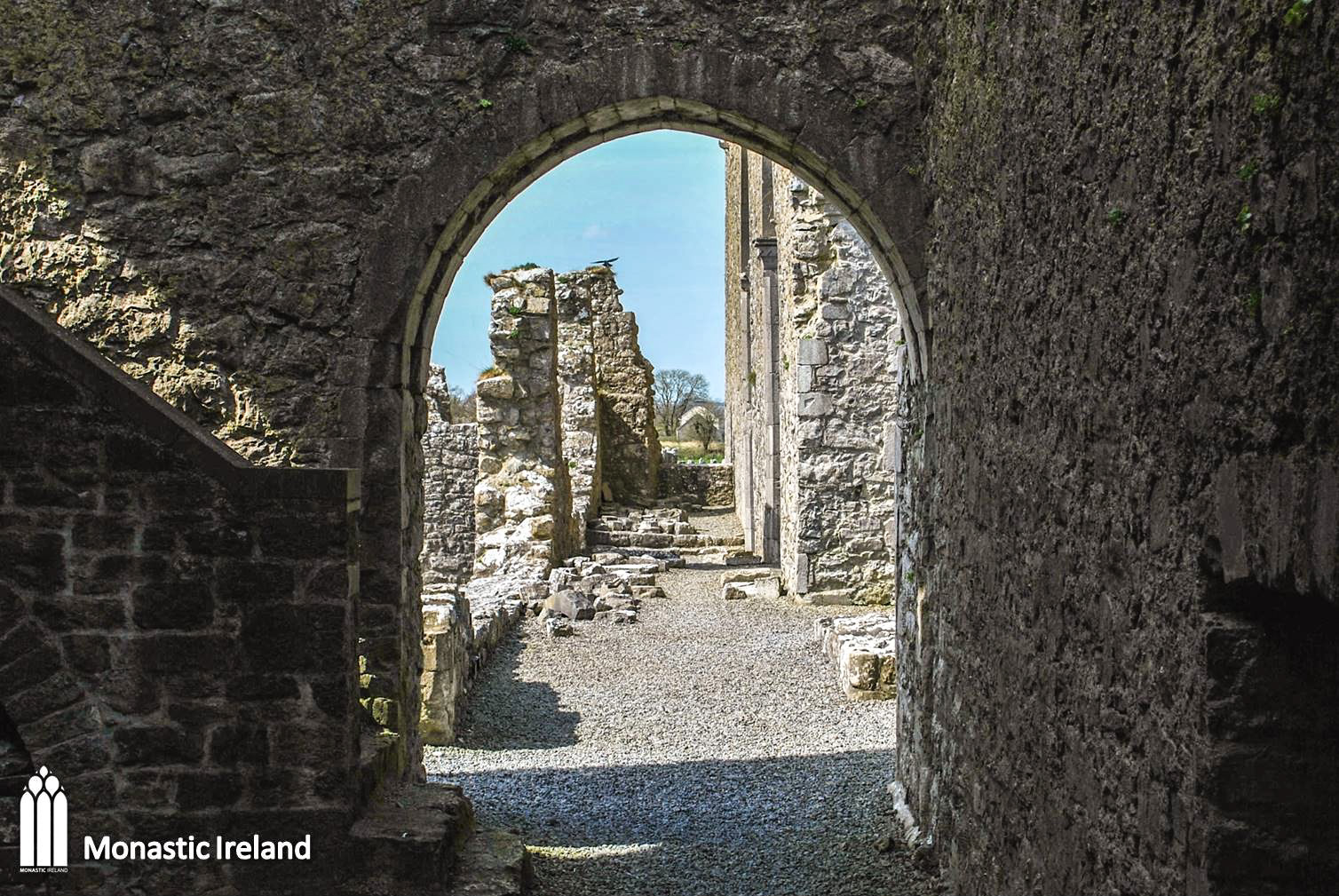

The side chapel to the south of the church.
While often dedicated to a saint or the Virgin Mary, they were also used as private family chapels.
In this case, it is the French family chapel, with the funeral plaque of Evelin French visible to the left.
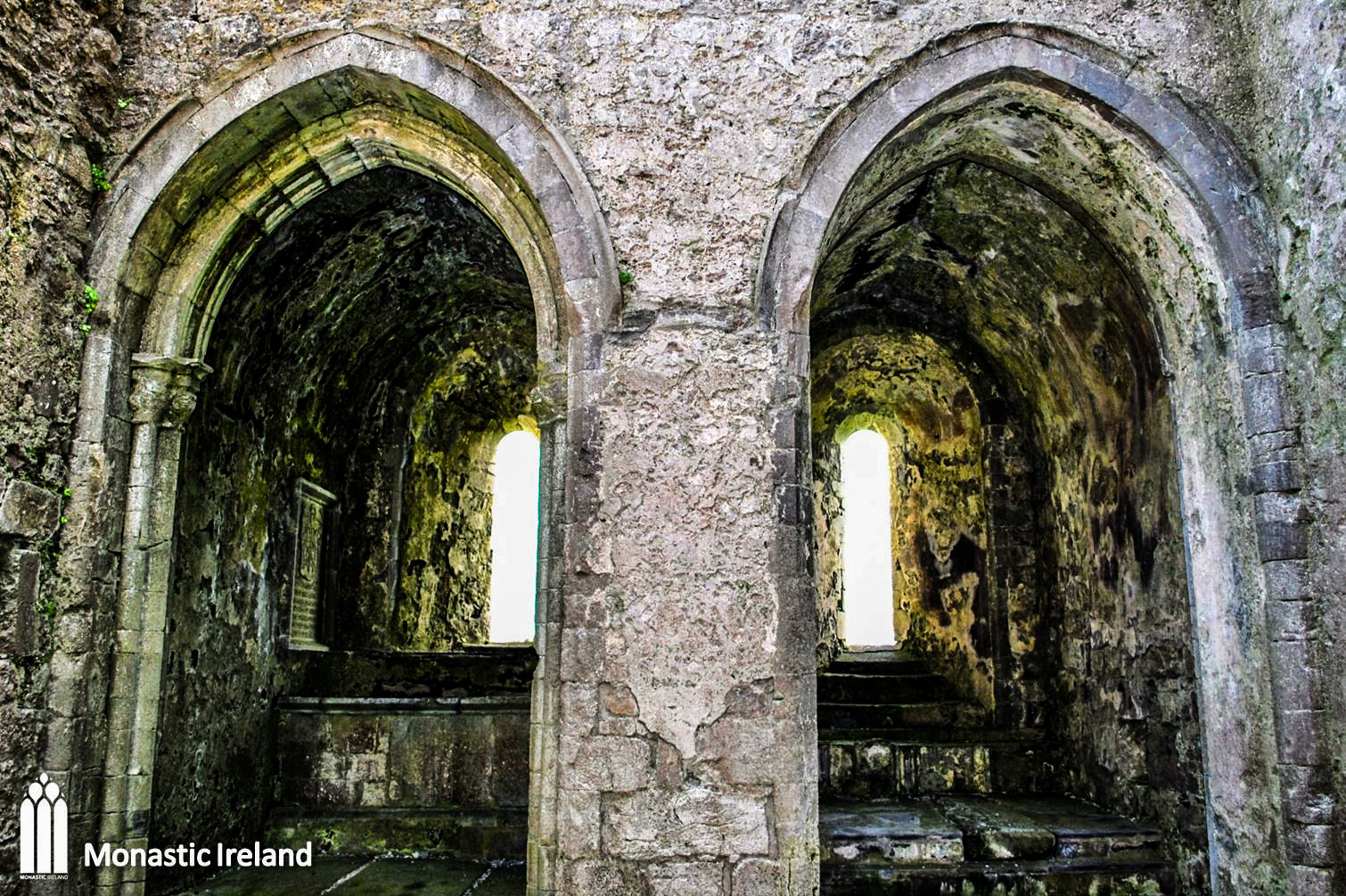
The funeral memorial of Evelin French, who died in 1684. It was erected by her children in her memory.
Evelin French (neé Browne) was the daughter of Sir Dominick Browne, MP of Anthony (1634) and Mayor of Galway (1634-35)
Evelin first married Robert fFrench, secondly marrying Sir Oliver French.
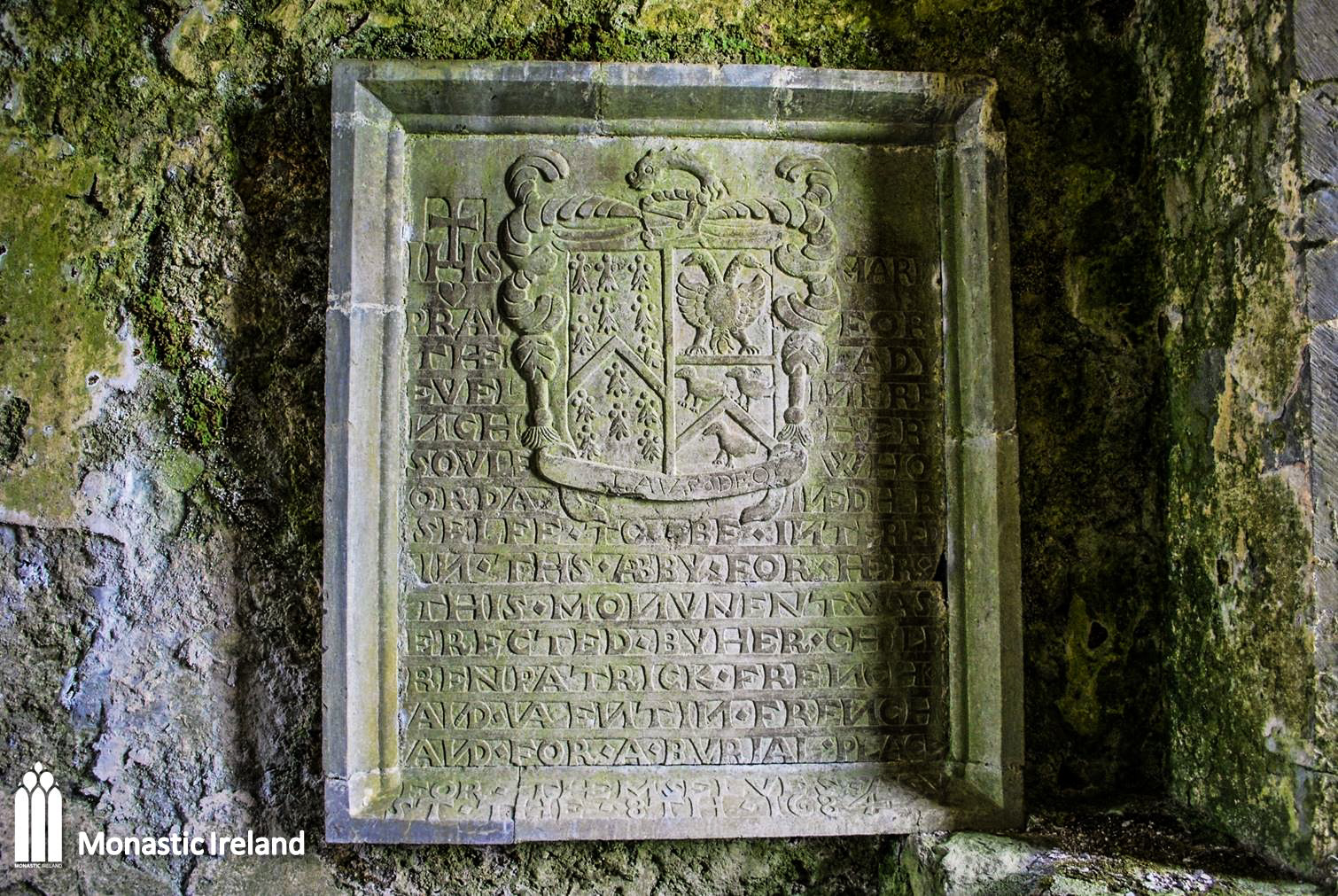
PRAY FOR
THE LADY
EVELIN FRE
NCH HER
SOULE WHO
ORDAINED HER
SELFE TO BE INTERED
IN THS ABBY FOR HER
THIS MONUNENT WAS
ERECTED BY HER CHILD
REN PATRICK FRENCH
AND VALENTIN FRENCH
AND FOR A BURIAL PLACE
FOR THEM SELVES AUG
ST THE 8TH 1684



The chapter house was where the community gathered every morning to listen to readings, pray for benefactors, hear confessions and delegate daily tasks.
The room was divided by an arcade of arches at a later date.
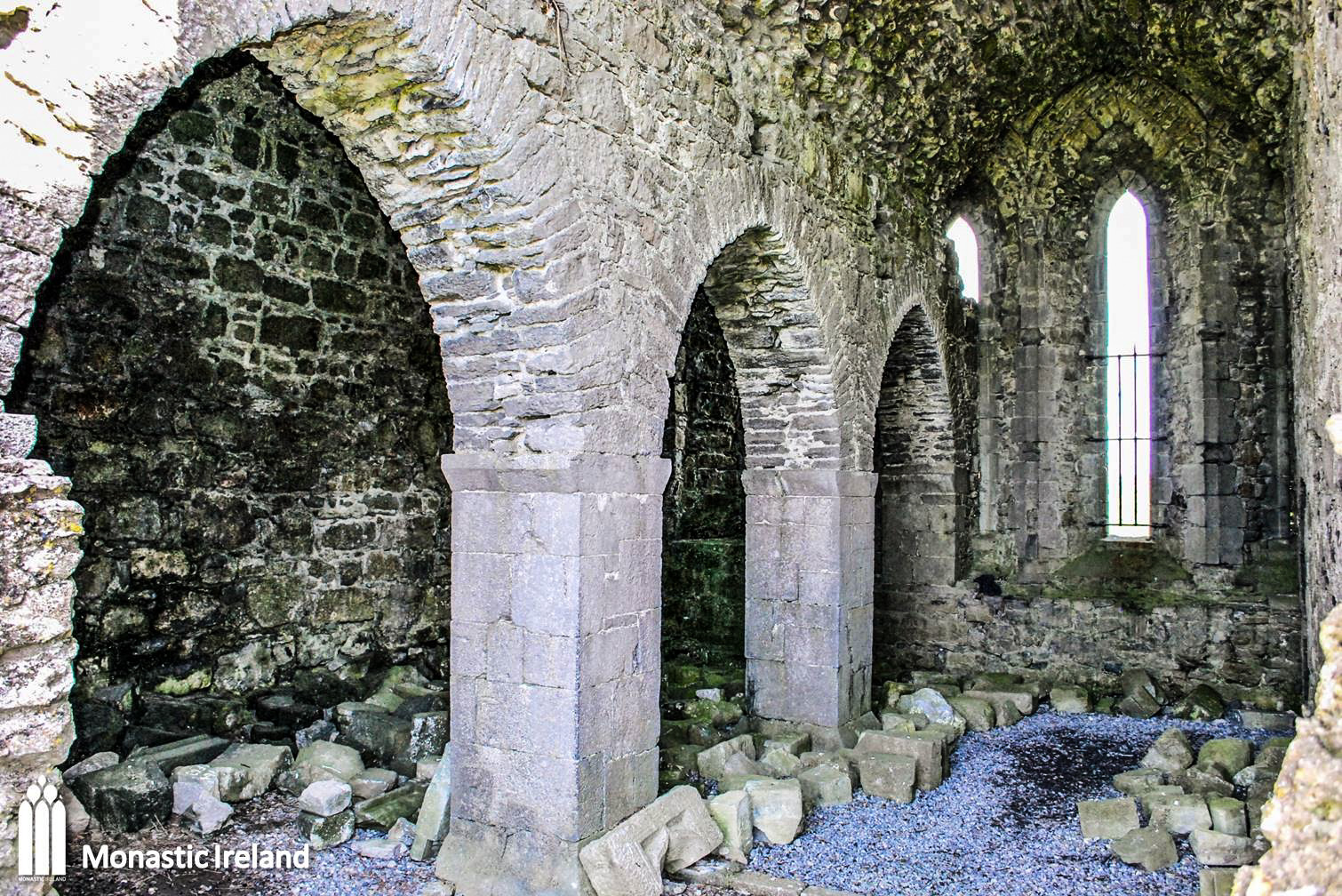
External view of the chapter house
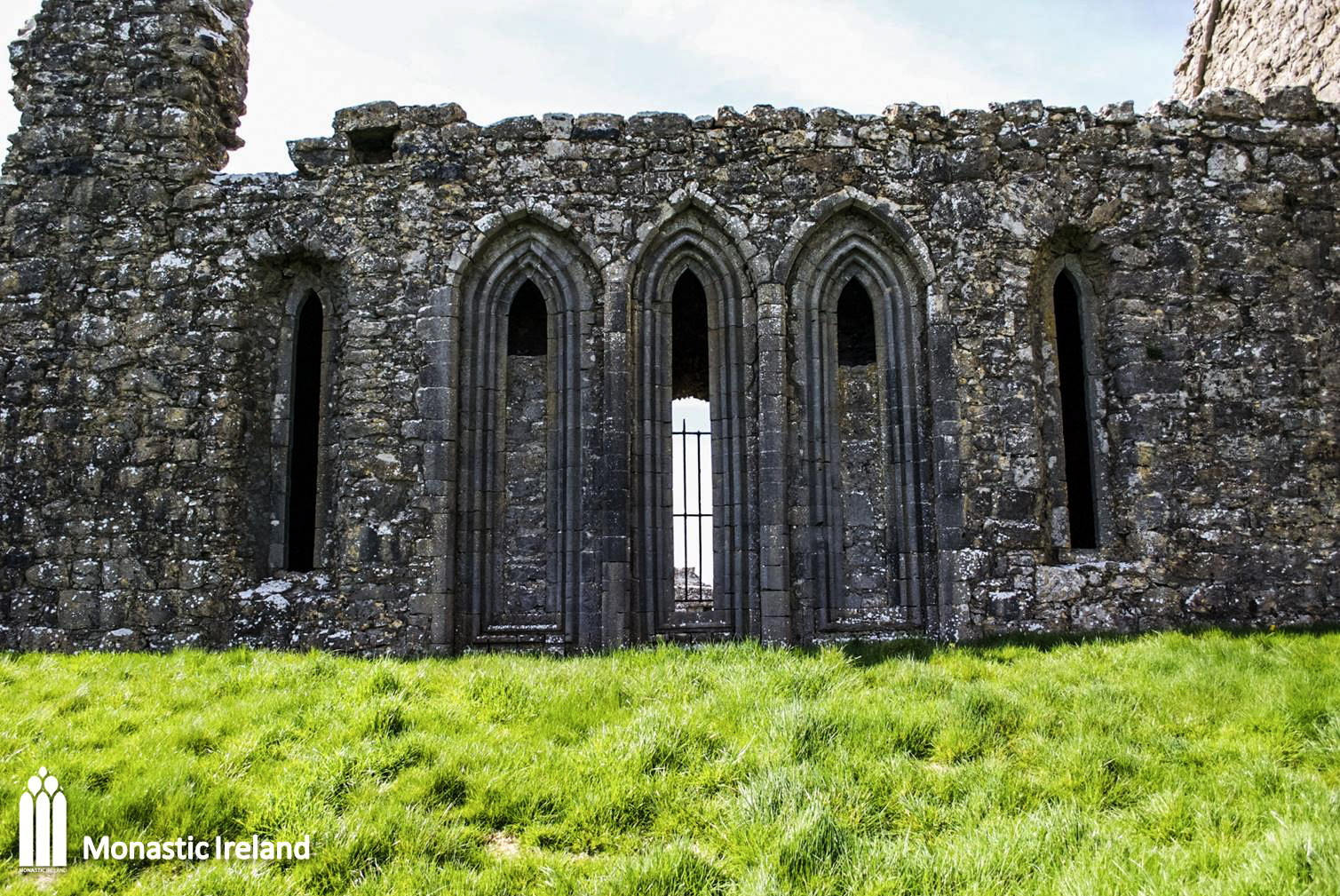

The remains of the east range of the abbey which would have contained the chapter house, sacristy, garderobe and dormitory.
The presbytery features a modern roof and glazed windows to protect the wall murals within.
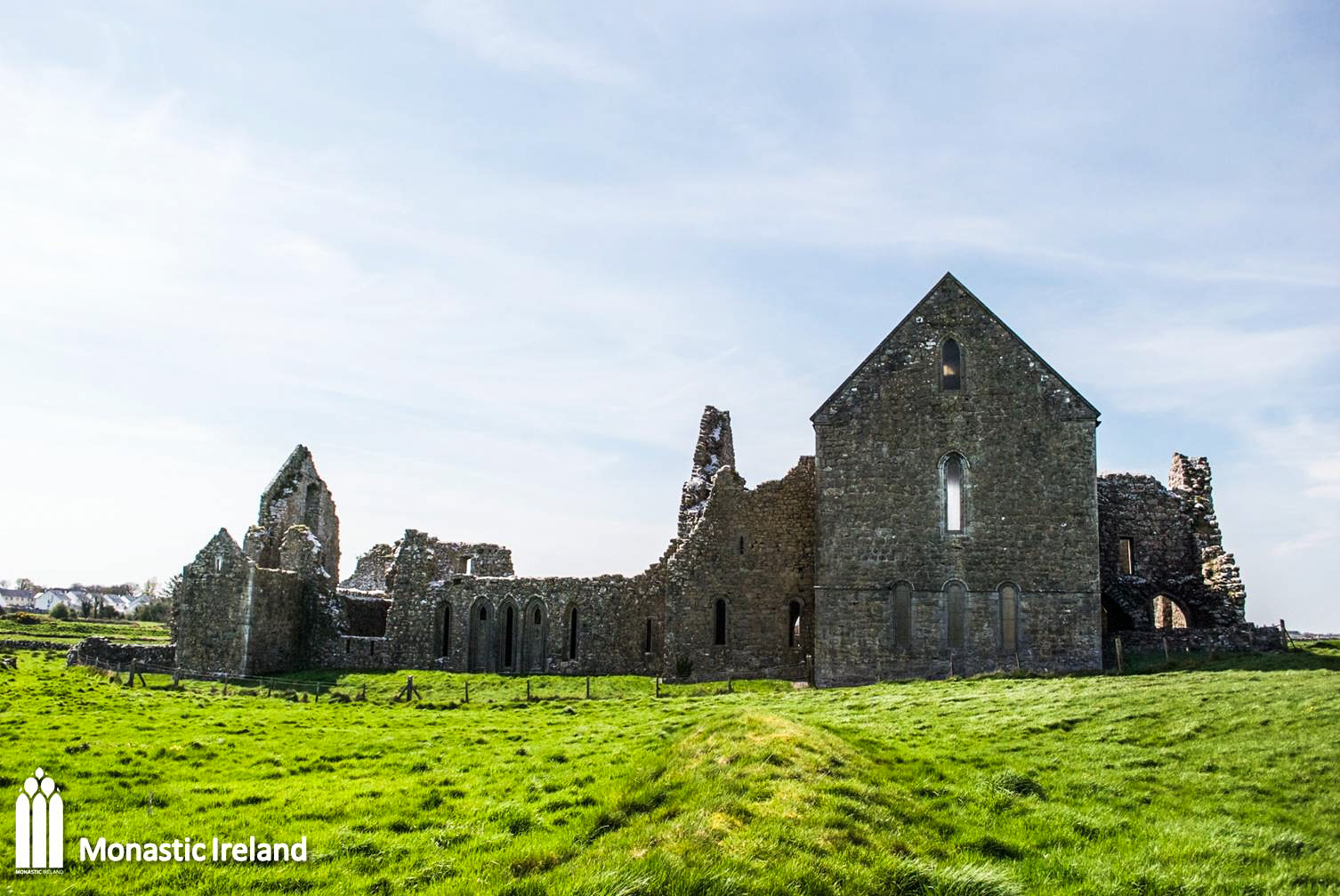
The view of the remains of the dormitory from the top of the night stairs in the southern transept.
This room was where the brethren slept in common. In the later Middle Ages some dormitories were partitioned into cubicles to provide privacy
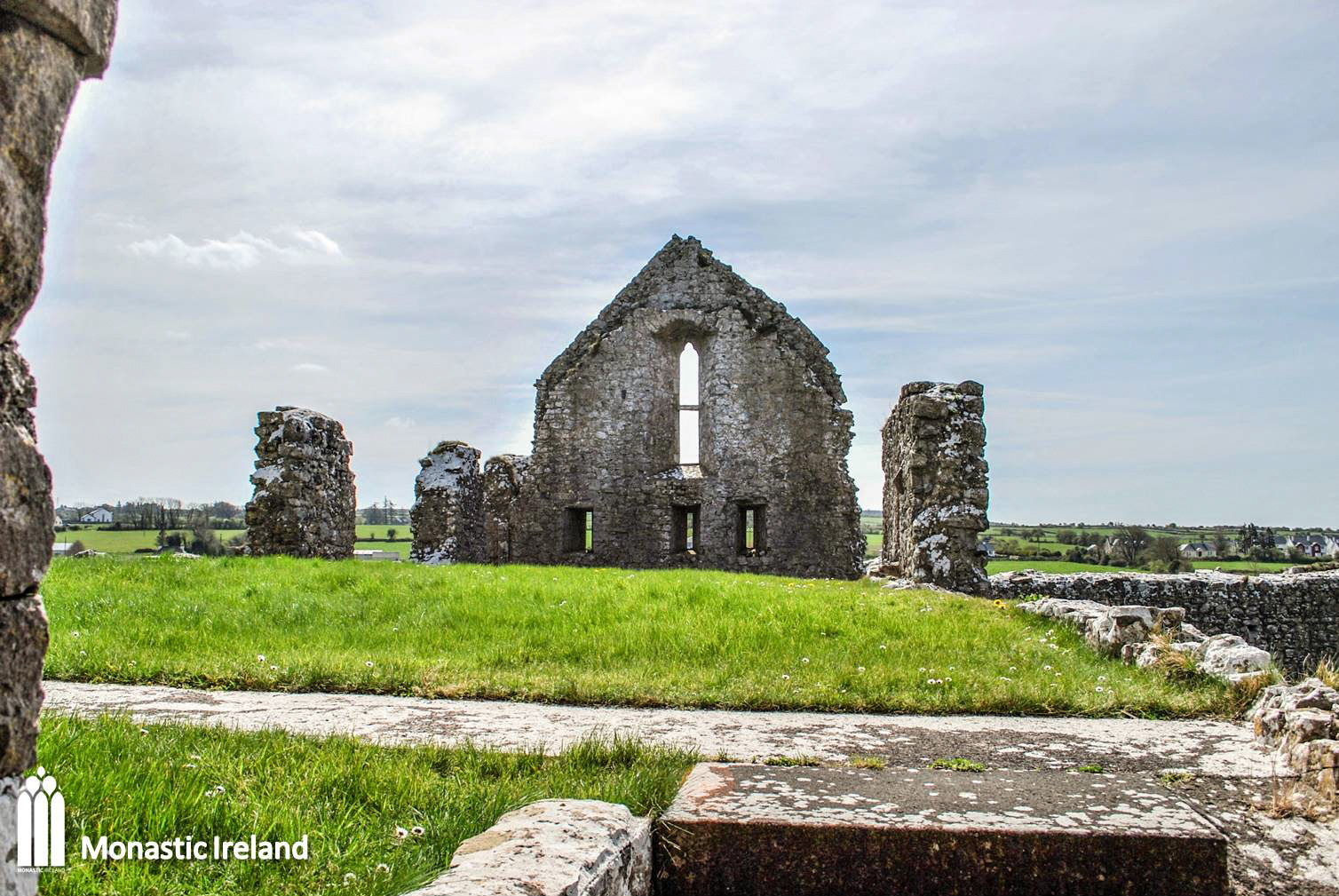
Northeast view across the cloister, with the east range of buildings in view


The garderobe or lavatory was part of the east range, the structure protruding from the east range visible to the left of the picture.


The south range at Abbeyknockmoy, which would have contained the refectory, the main dining room of the community.
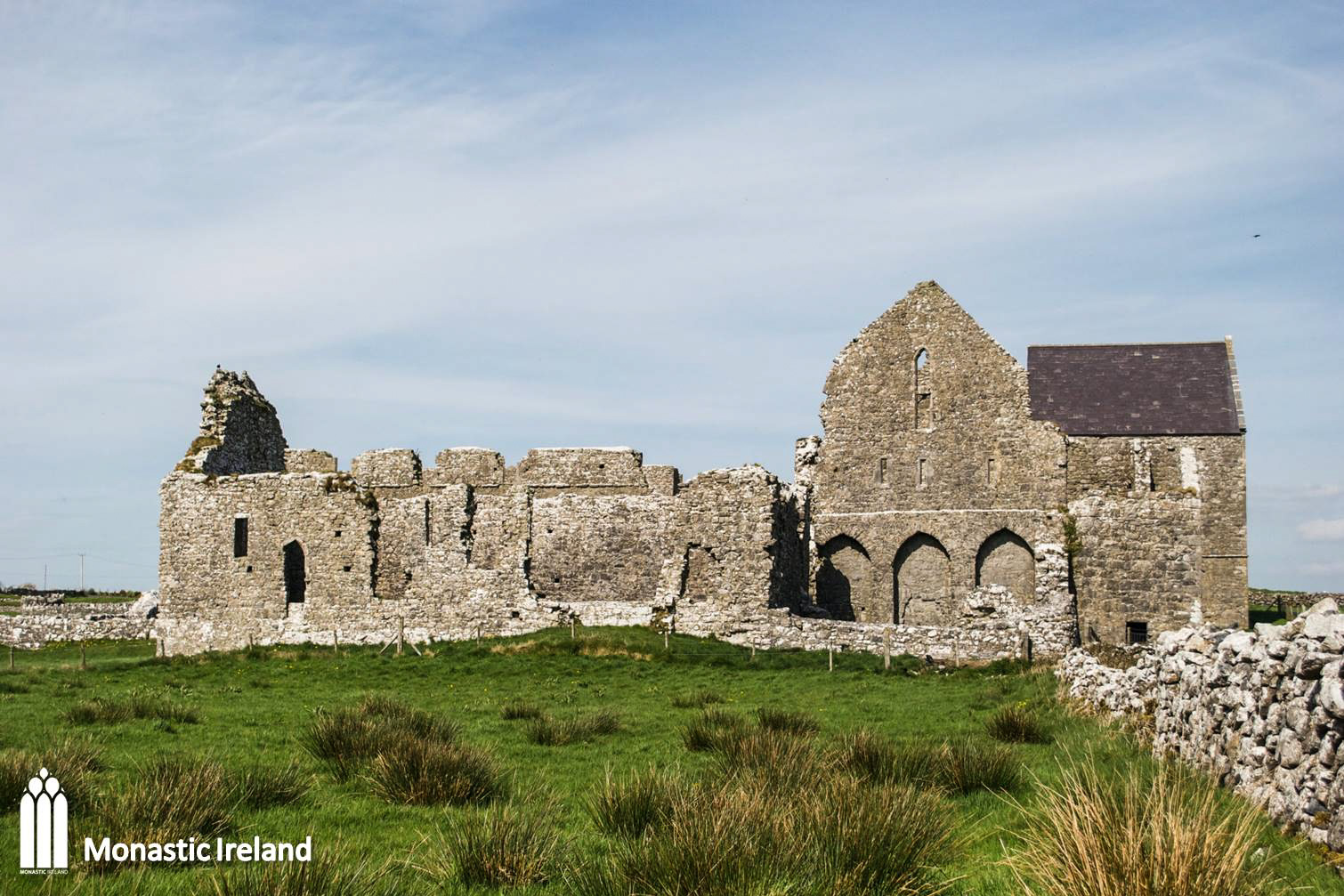

Looking northwest over the remains of the cloister and southern wall of the nave, with two arches and remnants of clerestor window above.
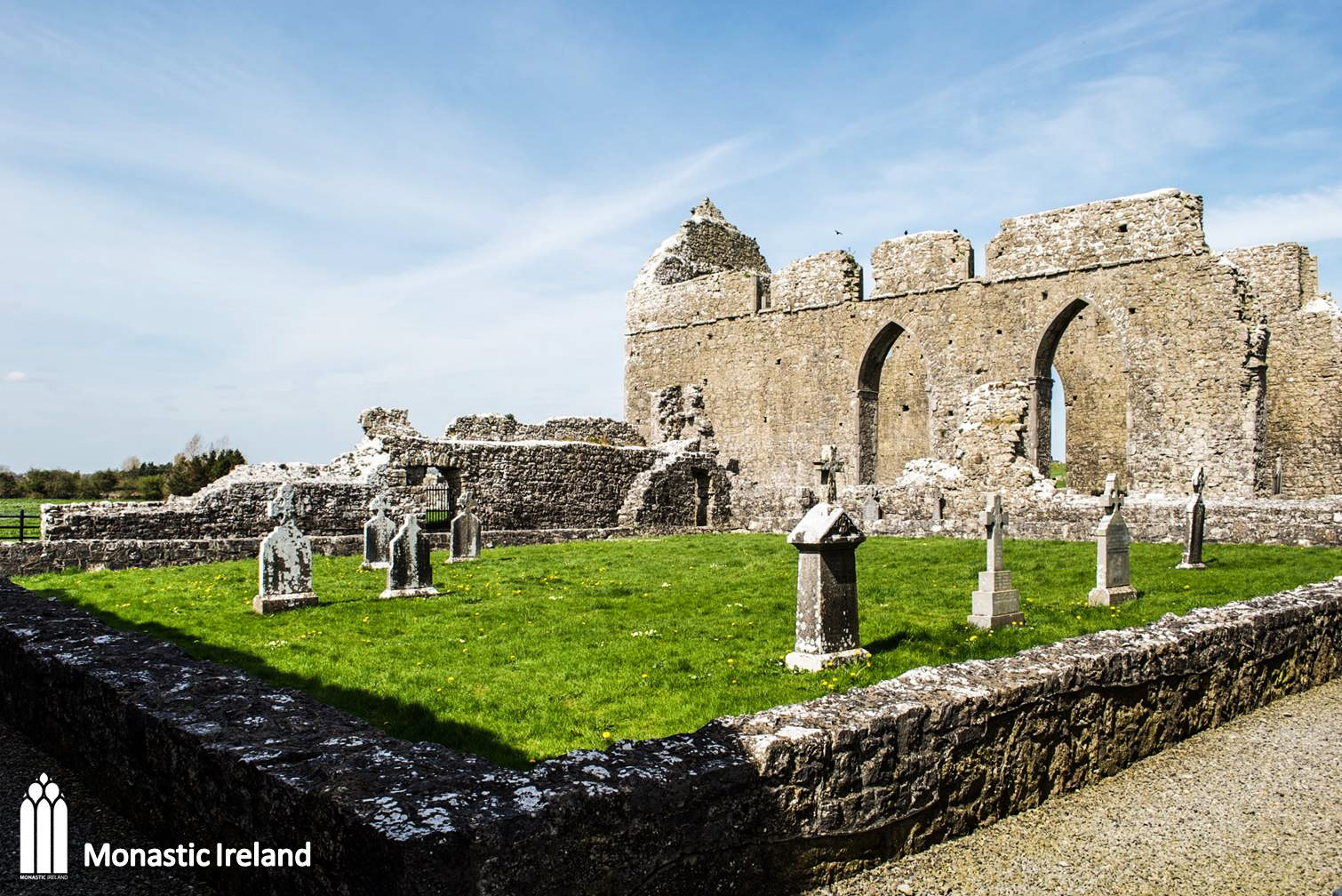
The stone cloister, which is marked by the low wall framing the grass, was removed during the monastic suppression of the 1540s. During the 15th century, this stone cloister had replaced an earlier wooden one.
The grave stones in the cloister garth show its subsequent use as a burial ground, which has damaged the cloister further.
